Expansive Formal Living Room Design Photos
Refine by:
Budget
Sort by:Popular Today
21 - 40 of 7,208 photos
Item 1 of 3

Breathtaking views of the incomparable Big Sur Coast, this classic Tuscan design of an Italian farmhouse, combined with a modern approach creates an ambiance of relaxed sophistication for this magnificent 95.73-acre, private coastal estate on California’s Coastal Ridge. Five-bedroom, 5.5-bath, 7,030 sq. ft. main house, and 864 sq. ft. caretaker house over 864 sq. ft. of garage and laundry facility. Commanding a ridge above the Pacific Ocean and Post Ranch Inn, this spectacular property has sweeping views of the California coastline and surrounding hills. “It’s as if a contemporary house were overlaid on a Tuscan farm-house ruin,” says decorator Craig Wright who created the interiors. The main residence was designed by renowned architect Mickey Muenning—the architect of Big Sur’s Post Ranch Inn, —who artfully combined the contemporary sensibility and the Tuscan vernacular, featuring vaulted ceilings, stained concrete floors, reclaimed Tuscan wood beams, antique Italian roof tiles and a stone tower. Beautifully designed for indoor/outdoor living; the grounds offer a plethora of comfortable and inviting places to lounge and enjoy the stunning views. No expense was spared in the construction of this exquisite estate.
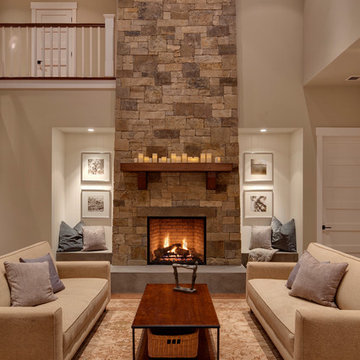
This fireplace was handcrafted and dry-stacked by an artisan mason who shaped and placed each stone by hand. Our designer hand-picked stones from each palate to coordinate with the interior finishes. Remaining stones were also hand-selected for the outdoor kitchen, adjacent to this space.
Photo: Clarity NW Photography
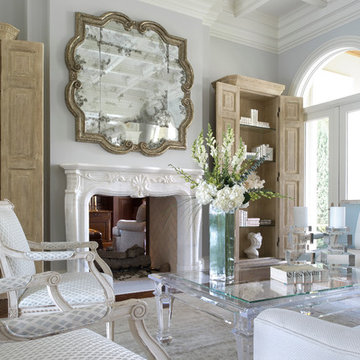
stephen allen photography
Expansive traditional formal enclosed living room in Miami with a two-sided fireplace, a stone fireplace surround, grey walls and dark hardwood floors.
Expansive traditional formal enclosed living room in Miami with a two-sided fireplace, a stone fireplace surround, grey walls and dark hardwood floors.

Martha O'Hara Interiors, Interior Selections & Furnishings | Charles Cudd De Novo, Architecture | Troy Thies Photography | Shannon Gale, Photo Styling
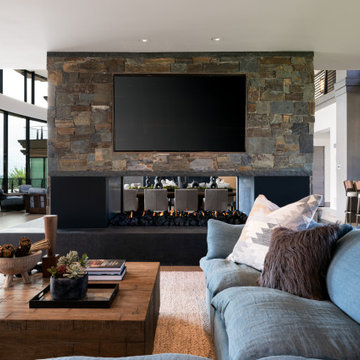
Expansive asian formal open concept living room in Salt Lake City with white walls, medium hardwood floors, a two-sided fireplace, a stone fireplace surround, a wall-mounted tv, brown floor, coffered and wood walls.
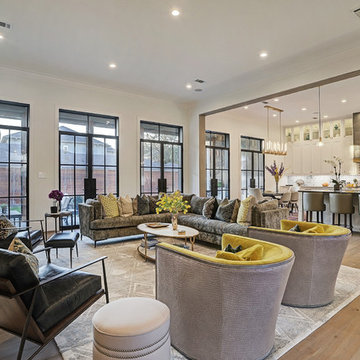
Inspiration for an expansive transitional formal open concept living room in Houston with white walls, light hardwood floors, a standard fireplace, a stone fireplace surround, a built-in media wall and white floor.
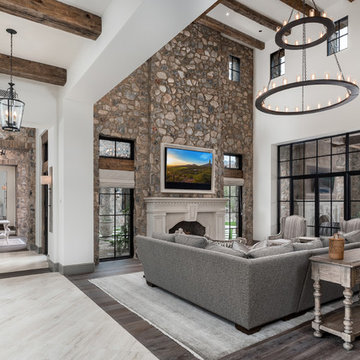
World Renowned Architecture Firm Fratantoni Design created this beautiful home! They design home plans for families all over the world in any size and style. They also have in-house Interior Designer Firm Fratantoni Interior Designers and world class Luxury Home Building Firm Fratantoni Luxury Estates! Hire one or all three companies to design and build and or remodel your home!
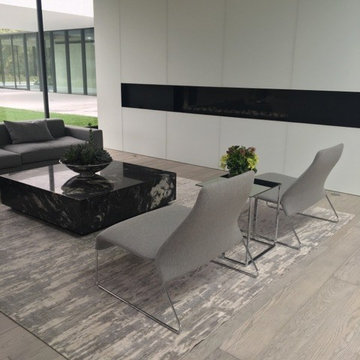
This is an example of an expansive modern formal open concept living room in Other with grey walls, medium hardwood floors, a plaster fireplace surround, no tv and grey floor.
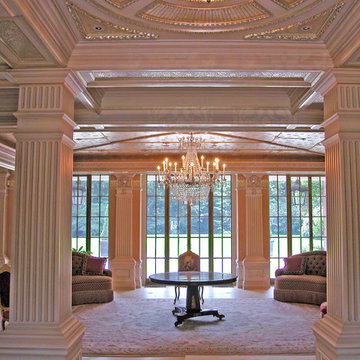
Expansive traditional formal open concept living room in Boston with white walls and carpet.

Inspiration for an expansive country formal open concept living room in Tampa with white walls, dark hardwood floors, no fireplace and a built-in media wall.
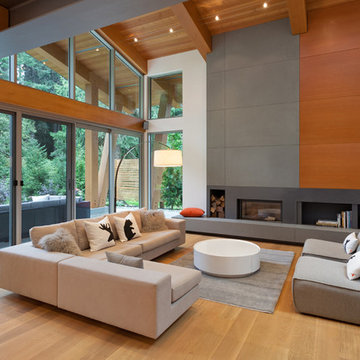
Expansive contemporary formal living room in Vancouver with light hardwood floors.
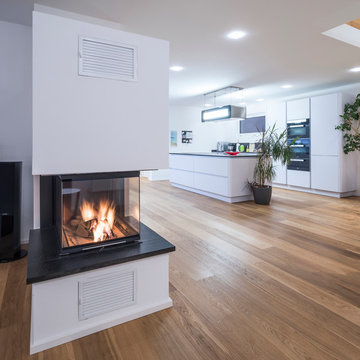
Fotos: Rolf Schwarz Fotodesign
Inspiration for an expansive modern formal open concept living room in Other with white walls, medium hardwood floors, a corner fireplace and a plaster fireplace surround.
Inspiration for an expansive modern formal open concept living room in Other with white walls, medium hardwood floors, a corner fireplace and a plaster fireplace surround.
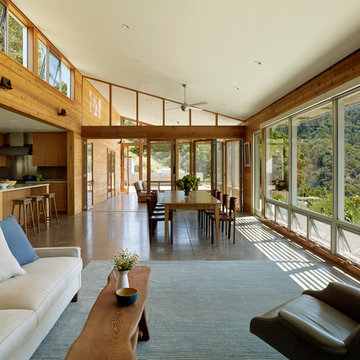
Architects: Turnbull Griffin Haesloop
Photography: Matthew Millman
Photo of an expansive contemporary formal open concept living room in San Francisco with concrete floors.
Photo of an expansive contemporary formal open concept living room in San Francisco with concrete floors.
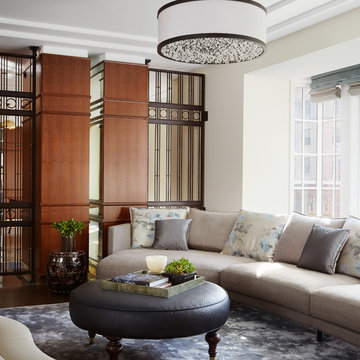
Living room on the other side of the foyer, features a blue water effect silk rug, grey leather ottoman/coffee table and curved custom Italian sofas. The seating group is punctuated by a glass bubble chandelier.
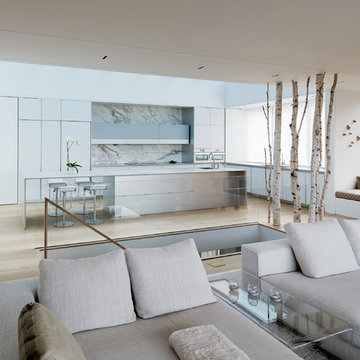
This is an example of an expansive contemporary formal open concept living room in San Francisco with light hardwood floors.
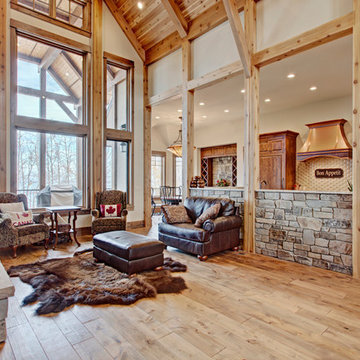
This is an example of an expansive country formal open concept living room in Calgary with beige walls, medium hardwood floors, a standard fireplace, a stone fireplace surround, a freestanding tv and brown floor.
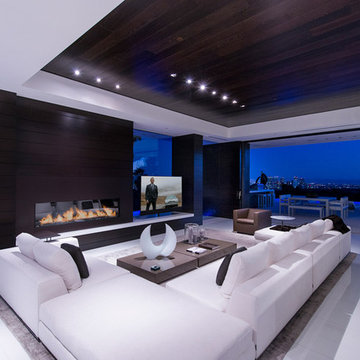
Laurel Way Beverly Hills luxury home modern living room with sliding glass walls. Photo by William MacCollum.
This is an example of an expansive contemporary formal open concept living room in Los Angeles with a standard fireplace, a freestanding tv, white floor and recessed.
This is an example of an expansive contemporary formal open concept living room in Los Angeles with a standard fireplace, a freestanding tv, white floor and recessed.
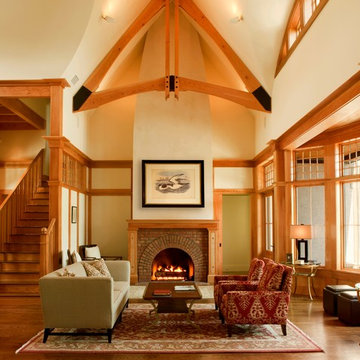
arts and crafts
beams
fireplace
mantels
gas fireplaces
kiawah island
great room
molding and trim
Photo of an expansive arts and crafts formal living room in Charleston with white walls, medium hardwood floors, a standard fireplace, a brick fireplace surround and a concealed tv.
Photo of an expansive arts and crafts formal living room in Charleston with white walls, medium hardwood floors, a standard fireplace, a brick fireplace surround and a concealed tv.
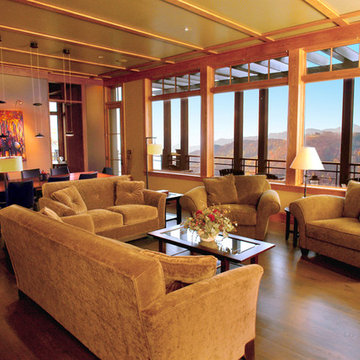
Samsel Architects
With a site situated on a steep slope near Blowing Rock, the design sought to provide an appropriate solution for the land and landscape. Samsel Architects proposed a thin linear footprint that follows the site contours and provides long range views from every room in the house. A contemporary craftsman style presents an original design aesthetic that maintains warmth and utilizes a rich palette of colors and materials. An elevator enables the master suite location on the upper level, taking advantage of views and natural ventilation.
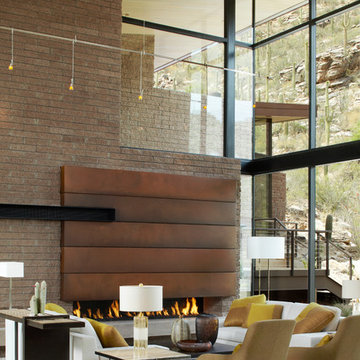
The living room opens to the edge of the Coronado National Forest. The boundary between interior and exterior is blurred by the continuation of the tongue and groove ceiling finish.
Dominique Vorillon Photography
Expansive Formal Living Room Design Photos
2