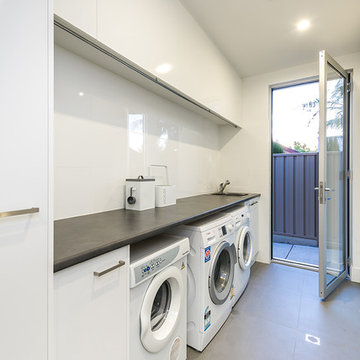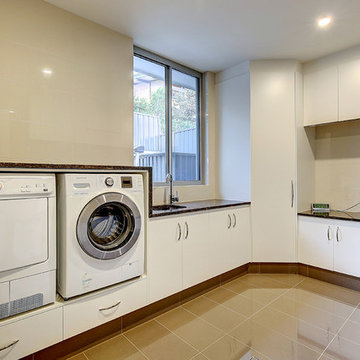Expansive Galley Laundry Room Design Ideas
Refine by:
Budget
Sort by:Popular Today
121 - 135 of 135 photos
Item 1 of 3
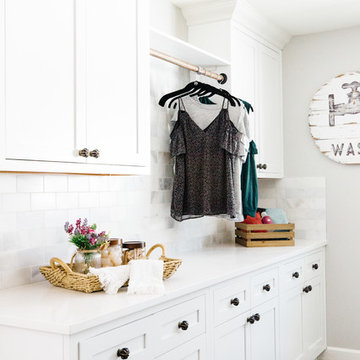
This is an example of an expansive country galley dedicated laundry room in Phoenix with an utility sink, recessed-panel cabinets, white cabinets, quartz benchtops, grey walls, slate floors, a side-by-side washer and dryer and black floor.
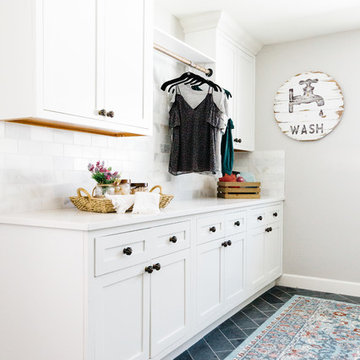
Photo of an expansive country galley dedicated laundry room in Phoenix with an utility sink, recessed-panel cabinets, white cabinets, quartz benchtops, grey walls, slate floors, a side-by-side washer and dryer and black floor.
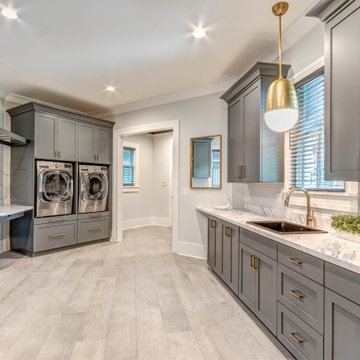
Design ideas for an expansive arts and crafts galley utility room in Atlanta with a drop-in sink, shaker cabinets, grey cabinets, laminate benchtops, grey walls, porcelain floors, a side-by-side washer and dryer, grey floor and white benchtop.
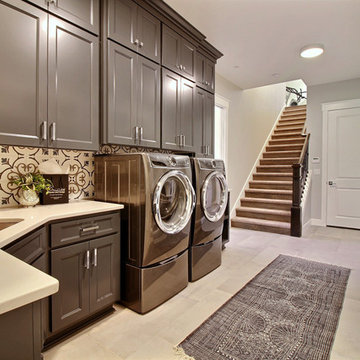
Design ideas for an expansive transitional galley utility room in Portland with an undermount sink, shaker cabinets, grey cabinets, quartz benchtops, multi-coloured walls, ceramic floors, a side-by-side washer and dryer, grey floor and white benchtop.
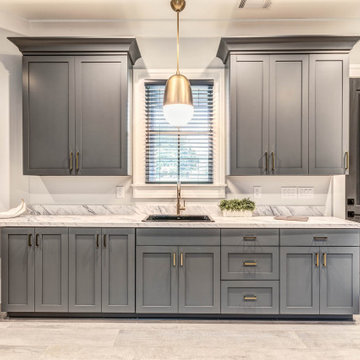
Photo of an expansive arts and crafts galley utility room in Atlanta with a drop-in sink, shaker cabinets, grey cabinets, laminate benchtops, grey walls, porcelain floors, a side-by-side washer and dryer, grey floor and white benchtop.
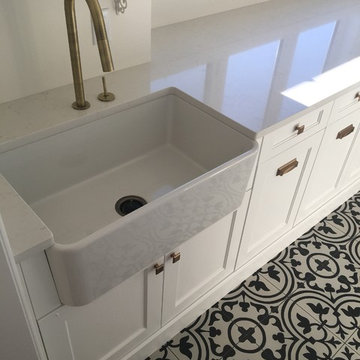
Photos: Payton Ramstead
Inspiration for an expansive transitional galley dedicated laundry room in Other with a farmhouse sink, recessed-panel cabinets, white cabinets, quartz benchtops, white walls, porcelain floors, a side-by-side washer and dryer and black floor.
Inspiration for an expansive transitional galley dedicated laundry room in Other with a farmhouse sink, recessed-panel cabinets, white cabinets, quartz benchtops, white walls, porcelain floors, a side-by-side washer and dryer and black floor.
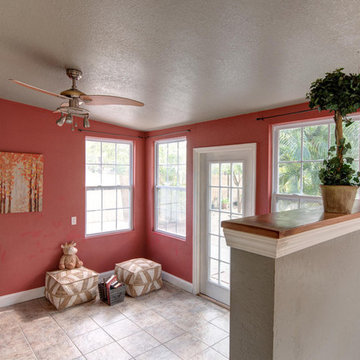
David Sibbitt
Expansive transitional galley utility room in Tampa with red walls and porcelain floors.
Expansive transitional galley utility room in Tampa with red walls and porcelain floors.
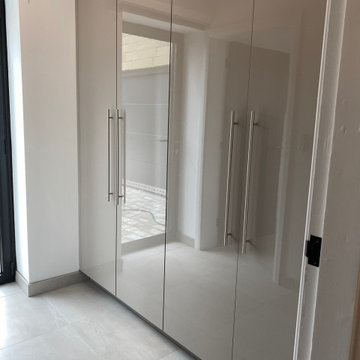
Luxury German kitchen with tall run and island designed and installed by Diane berry kitchens of Manchester. Glossy Taupe units and veined quartz worktops create a timeless luxury. L shaped bench seating and a coat area and laundry room make for a perfect organised family home
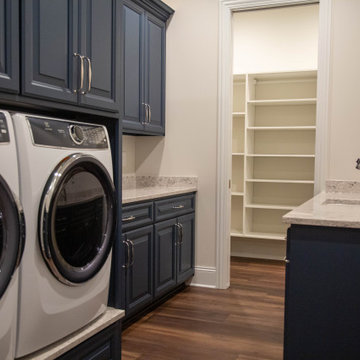
A second laundry room on the lower level features storage, counter space, and a large connected storage room.
Expansive transitional galley dedicated laundry room in Indianapolis with an undermount sink, raised-panel cabinets, blue cabinets, granite benchtops, beige walls, laminate floors, a side-by-side washer and dryer, brown floor and multi-coloured benchtop.
Expansive transitional galley dedicated laundry room in Indianapolis with an undermount sink, raised-panel cabinets, blue cabinets, granite benchtops, beige walls, laminate floors, a side-by-side washer and dryer, brown floor and multi-coloured benchtop.

White-painted shaker cabinets and black granite counters pop in this transitional laundry room.
Inspiration for an expansive midcentury galley dedicated laundry room in Portland with shaker cabinets, grey walls, ceramic floors, black floor, vaulted, a drop-in sink, white cabinets, granite benchtops, black splashback, stone slab splashback, a side-by-side washer and dryer and black benchtop.
Inspiration for an expansive midcentury galley dedicated laundry room in Portland with shaker cabinets, grey walls, ceramic floors, black floor, vaulted, a drop-in sink, white cabinets, granite benchtops, black splashback, stone slab splashback, a side-by-side washer and dryer and black benchtop.
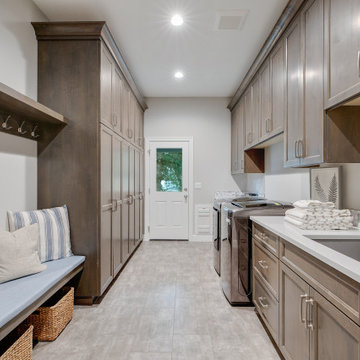
The mudroom and laundry room serve as a dual-purpose drop-off zone and laundry room with built-in cabinets for extra storage.
Photo of an expansive modern galley utility room in Portland with a farmhouse sink, shaker cabinets, medium wood cabinets, ceramic splashback, medium hardwood floors, brown floor, white benchtop, quartz benchtops, grey splashback, grey walls and a side-by-side washer and dryer.
Photo of an expansive modern galley utility room in Portland with a farmhouse sink, shaker cabinets, medium wood cabinets, ceramic splashback, medium hardwood floors, brown floor, white benchtop, quartz benchtops, grey splashback, grey walls and a side-by-side washer and dryer.

Every remodel comes with its new challenges and solutions. Our client built this home over 40 years ago and every inch of the home has some sentimental value. They had outgrown the original kitchen. It was too small, lacked counter space and storage, and desperately needed an updated look. The homeowners wanted to open up and enlarge the kitchen and let the light in to create a brighter and bigger space. Consider it done! We put in an expansive 14 ft. multifunctional island with a dining nook. We added on a large, walk-in pantry space that flows seamlessly from the kitchen. All appliances are new, built-in, and some cladded to match the custom glazed cabinetry. We even installed an automated attic door in the new Utility Room that operates with a remote. New windows were installed in the addition to let the natural light in and provide views to their gorgeous property.

Every remodel comes with its new challenges and solutions. Our client built this home over 40 years ago and every inch of the home has some sentimental value. They had outgrown the original kitchen. It was too small, lacked counter space and storage, and desperately needed an updated look. The homeowners wanted to open up and enlarge the kitchen and let the light in to create a brighter and bigger space. Consider it done! We put in an expansive 14 ft. multifunctional island with a dining nook. We added on a large, walk-in pantry space that flows seamlessly from the kitchen. All appliances are new, built-in, and some cladded to match the custom glazed cabinetry. We even installed an automated attic door in the new Utility Room that operates with a remote. New windows were installed in the addition to let the natural light in and provide views to their gorgeous property.
Expansive Galley Laundry Room Design Ideas
7
