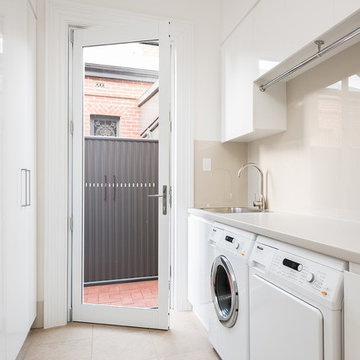Expansive Galley Laundry Room Design Ideas
Refine by:
Budget
Sort by:Popular Today
81 - 100 of 135 photos
Item 1 of 3
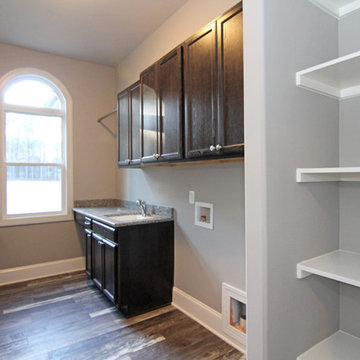
Built in cabinets, sink, counter tops, shelving, and hanging rod in the laundry room.
Expansive traditional galley utility room in Raleigh with an undermount sink, recessed-panel cabinets, dark wood cabinets, granite benchtops, grey walls, ceramic floors and a side-by-side washer and dryer.
Expansive traditional galley utility room in Raleigh with an undermount sink, recessed-panel cabinets, dark wood cabinets, granite benchtops, grey walls, ceramic floors and a side-by-side washer and dryer.
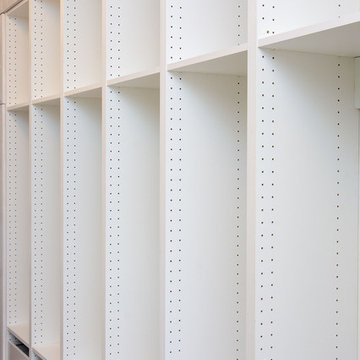
Here is an architecturally built house from the early 1970's which was brought into the new century during this complete home remodel by opening up the main living space with two small additions off the back of the house creating a seamless exterior wall, dropping the floor to one level throughout, exposing the post an beam supports, creating main level on-suite, den/office space, refurbishing the existing powder room, adding a butlers pantry, creating an over sized kitchen with 17' island, refurbishing the existing bedrooms and creating a new master bedroom floor plan with walk in closet, adding an upstairs bonus room off an existing porch, remodeling the existing guest bathroom, and creating an in-law suite out of the existing workshop and garden tool room.
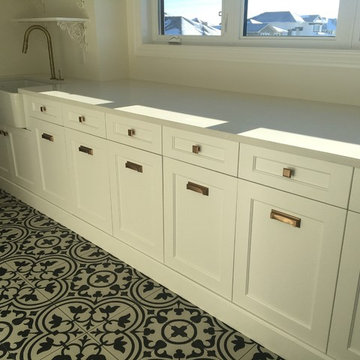
Photos: Payton Ramstead
Design ideas for an expansive transitional galley dedicated laundry room in Other with a farmhouse sink, recessed-panel cabinets, white cabinets, quartz benchtops, white walls, porcelain floors, a side-by-side washer and dryer and black floor.
Design ideas for an expansive transitional galley dedicated laundry room in Other with a farmhouse sink, recessed-panel cabinets, white cabinets, quartz benchtops, white walls, porcelain floors, a side-by-side washer and dryer and black floor.
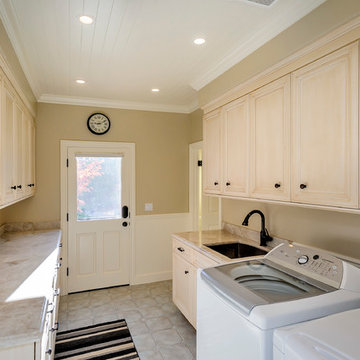
Photography by Dennis Mayer
Inspiration for an expansive traditional galley dedicated laundry room in San Francisco with an undermount sink, white cabinets, marble benchtops, beige walls, a side-by-side washer and dryer and recessed-panel cabinets.
Inspiration for an expansive traditional galley dedicated laundry room in San Francisco with an undermount sink, white cabinets, marble benchtops, beige walls, a side-by-side washer and dryer and recessed-panel cabinets.
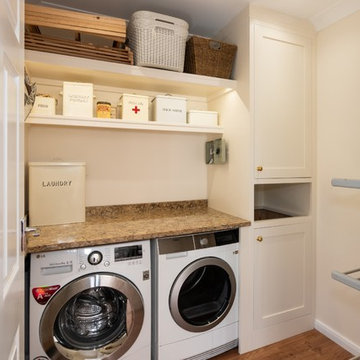
Inspiration for an expansive traditional galley laundry room in Essex with a double-bowl sink, shaker cabinets, beige cabinets, quartzite benchtops, brown splashback, stone slab splashback, medium hardwood floors, brown floor and brown benchtop.
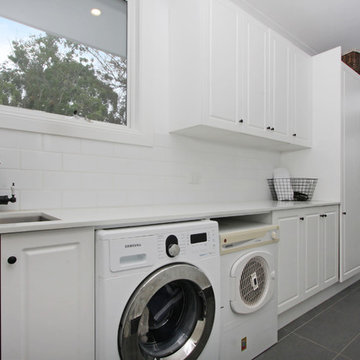
Inspiration for an expansive contemporary galley dedicated laundry room in Brisbane with a drop-in sink, recessed-panel cabinets, white cabinets, laminate benchtops, white walls, ceramic floors, a side-by-side washer and dryer, grey floor and white benchtop.
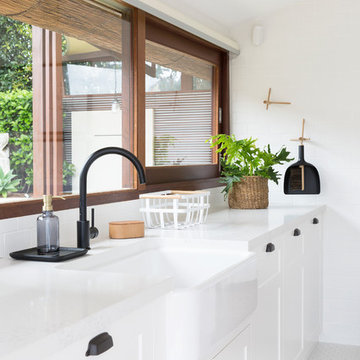
Interior Design by Donna Guyler Design
Inspiration for an expansive contemporary galley dedicated laundry room in Gold Coast - Tweed with a farmhouse sink, shaker cabinets, white cabinets, quartz benchtops, white walls, porcelain floors, a stacked washer and dryer and white floor.
Inspiration for an expansive contemporary galley dedicated laundry room in Gold Coast - Tweed with a farmhouse sink, shaker cabinets, white cabinets, quartz benchtops, white walls, porcelain floors, a stacked washer and dryer and white floor.
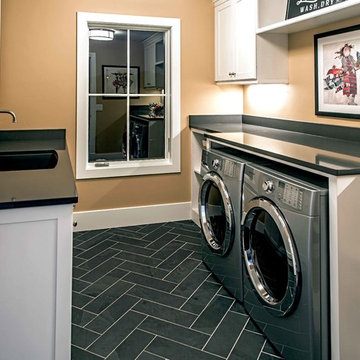
Large laundry room with sink.
Photo of an expansive country galley dedicated laundry room in Denver.
Photo of an expansive country galley dedicated laundry room in Denver.
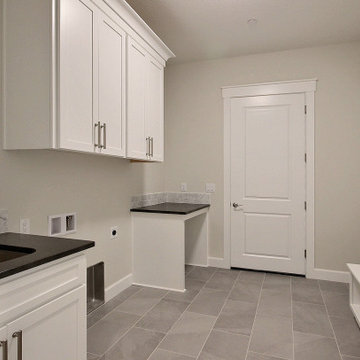
This Multi-Level Transitional Craftsman Home Features Blended Indoor/Outdoor Living, a Split-Bedroom Layout for Privacy in The Master Suite and Boasts Both a Master & Guest Suite on The Main Level!
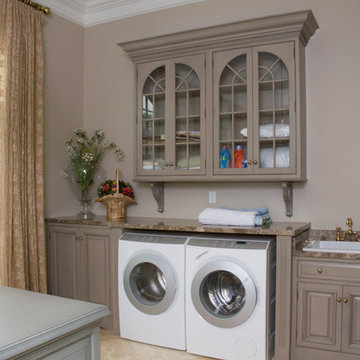
Photo of an expansive mediterranean galley utility room in Charleston with a single-bowl sink, granite benchtops, grey walls, ceramic floors, a side-by-side washer and dryer, raised-panel cabinets and grey cabinets.
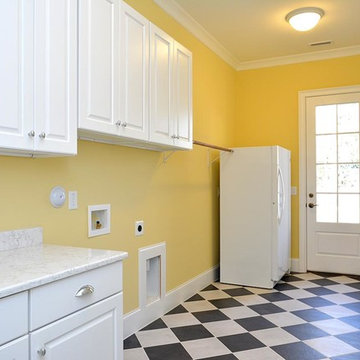
Dwight Myers Real Estate Photography
http://www.graysondare.com/builtins-closets-dropzones-ideas
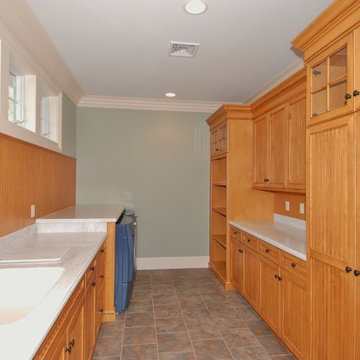
Photo of an expansive traditional galley dedicated laundry room in New York with light wood cabinets, solid surface benchtops, green walls, porcelain floors, a side-by-side washer and dryer, beaded inset cabinets, grey floor and an undermount sink.
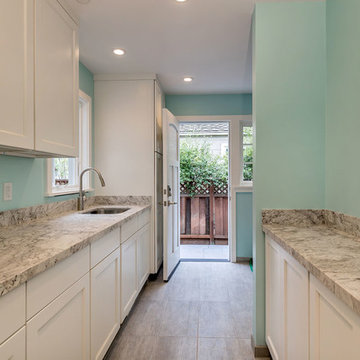
Galley Laundry Room in gray, white, and wintergreen has tile baseboard for easy cleanup. The washer and dryer are side by side in an alcove to the right.
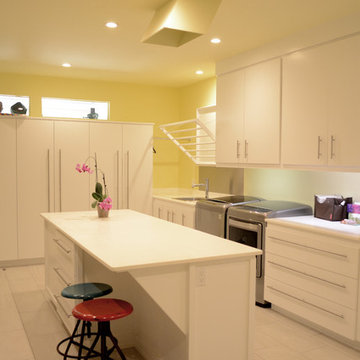
Large laundry space and boot room.
Photo of an expansive contemporary galley utility room in Other with a drop-in sink, flat-panel cabinets, white cabinets, quartz benchtops, yellow walls, porcelain floors and a side-by-side washer and dryer.
Photo of an expansive contemporary galley utility room in Other with a drop-in sink, flat-panel cabinets, white cabinets, quartz benchtops, yellow walls, porcelain floors and a side-by-side washer and dryer.
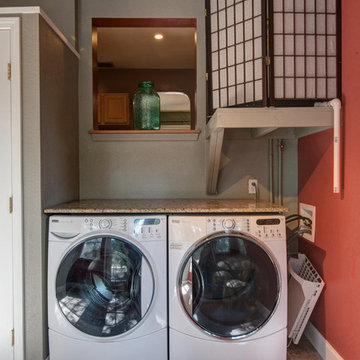
David Sibbitt
Photo of an expansive transitional galley utility room in Tampa with red walls and porcelain floors.
Photo of an expansive transitional galley utility room in Tampa with red walls and porcelain floors.
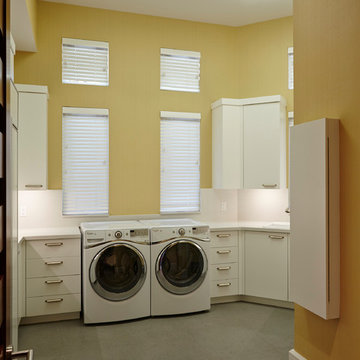
The laundry room allows ample space to complete any task large or small.
This is an example of an expansive contemporary galley dedicated laundry room in Miami with a drop-in sink, flat-panel cabinets, white cabinets, quartz benchtops, yellow walls, slate floors and a side-by-side washer and dryer.
This is an example of an expansive contemporary galley dedicated laundry room in Miami with a drop-in sink, flat-panel cabinets, white cabinets, quartz benchtops, yellow walls, slate floors and a side-by-side washer and dryer.
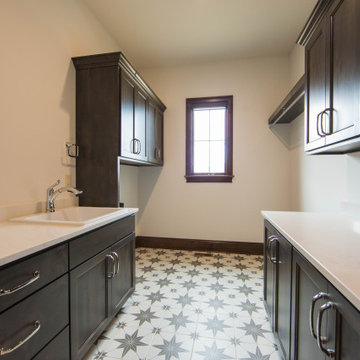
Custom cabinetry and a fun floor tile make this first floor laundry room stylish and functional.
Expansive transitional galley dedicated laundry room in Indianapolis with a drop-in sink, recessed-panel cabinets, brown cabinets, quartzite benchtops, beige walls, porcelain floors, a side-by-side washer and dryer, multi-coloured floor and beige benchtop.
Expansive transitional galley dedicated laundry room in Indianapolis with a drop-in sink, recessed-panel cabinets, brown cabinets, quartzite benchtops, beige walls, porcelain floors, a side-by-side washer and dryer, multi-coloured floor and beige benchtop.
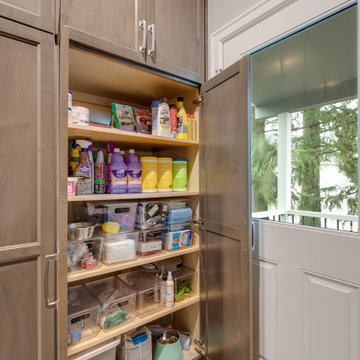
Alder-stained dark gray cabinets provide floor-to-ceiling storage in this multi-purpose room.
This is an example of an expansive modern galley utility room in Portland with a farmhouse sink, shaker cabinets, medium wood cabinets, ceramic splashback, medium hardwood floors, brown floor, white benchtop, quartz benchtops, grey splashback, grey walls and a side-by-side washer and dryer.
This is an example of an expansive modern galley utility room in Portland with a farmhouse sink, shaker cabinets, medium wood cabinets, ceramic splashback, medium hardwood floors, brown floor, white benchtop, quartz benchtops, grey splashback, grey walls and a side-by-side washer and dryer.
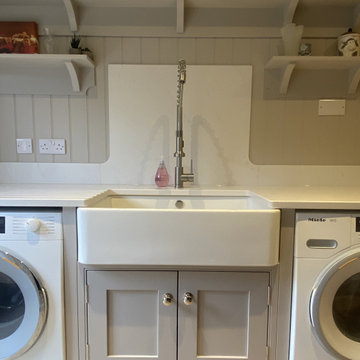
Handmade in-frame kitchen, boot and utility room featuring a two colour scheme, Caesarstone Eternal Statuario main countertops, Sensa premium Glacial Blue island countertop. Bora vented induction hob, Miele oven quad and appliances, Fisher and Paykel fridge freezer and caple wine coolers.
Expansive Galley Laundry Room Design Ideas
5
