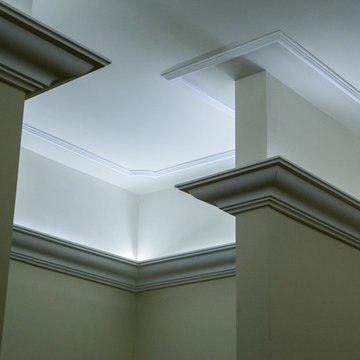Expansive Green Living Room Design Photos
Refine by:
Budget
Sort by:Popular Today
81 - 100 of 212 photos
Item 1 of 3
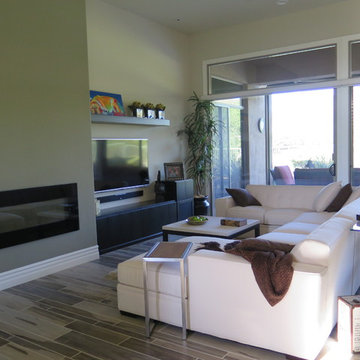
the wall was brought out to make space for a new electric fireplace and custom cabinets that house the audio/visual equipment. motorized shades were installed to maximize the views to the patio, pool and golf course. two desks with glass tops were used behind the large ivory sectional. Terry Harrison
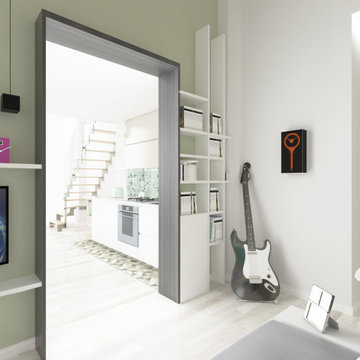
This is an example of an expansive traditional loft-style living room in Bologna with white walls, marble floors, red floor and vaulted.
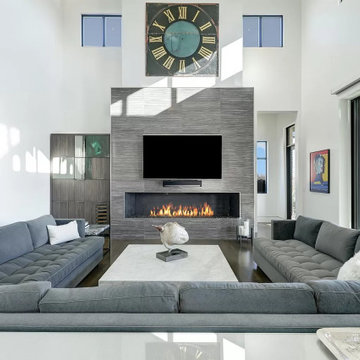
Photo of an expansive transitional living room in Dallas with white walls, medium hardwood floors and a wall-mounted tv.
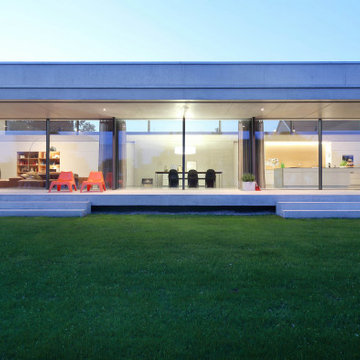
This is an example of an expansive contemporary open concept living room in Stuttgart with white walls, concrete floors, a hanging fireplace, a plaster fireplace surround and grey floor.
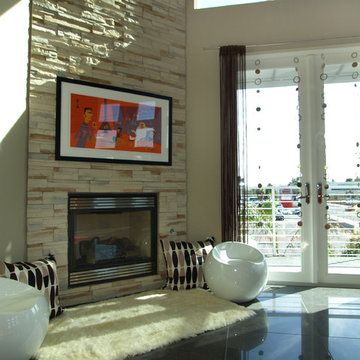
Part of the overall concept to The Avenue development project was to create a live-work space where TV's no longer became the focal point of any room. This living area is an exquisite example of accomplishing that goal.
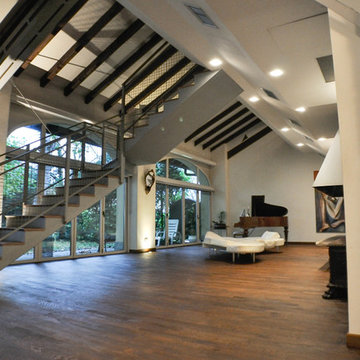
Ristrutturazione completa
Ampia villa in città, all'interno di un contesto storico unico. Spazi ampi e moderni suddivisi su due piani.
L'intervento è stato un importante restauro dell'edificio ma è anche caratterizzato da scelte che hanno permesso di far convivere storico e moderno in spazi ricercati e raffinati.
Sala svago e tv. Sono presenti tappeti ed è evidente il camino passante tra questa stanza ed il salone principale. Evidenti le volte a crociera che connotano il locale che antecedentemente era adibito a stalla. Le murature in mattoni a vista sono stati accuratamente ristrutturati
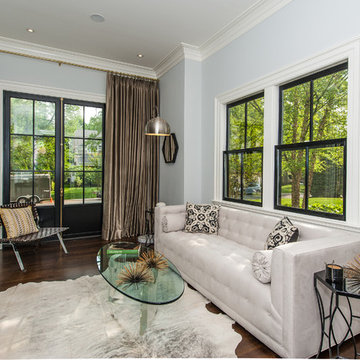
2016 MBIA Gold Award Winner: From whence an old one-story house once stood now stands this 5,000+ SF marvel that Finecraft built in the heart of Bethesda, MD.
Thomson & Cooke Architects
Susie Soleimani Photography
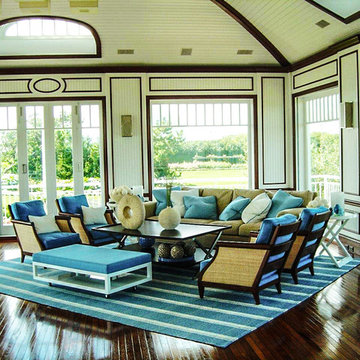
Photo of an expansive contemporary formal open concept living room in New York with dark hardwood floors, no fireplace, no tv, white walls and brown floor.
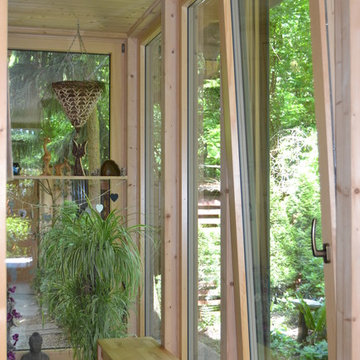
This is an example of an expansive tropical open concept living room in Other with a library, white walls, light hardwood floors and no tv.
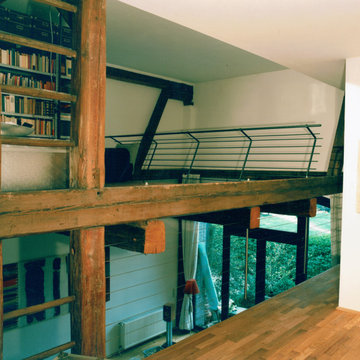
Zwei sehr untersciedliche Absturzsicherungen nebeneinander in einer zu einem großzügigen Wohnraum ausgebauten Scheune. Durch das Einpassen verschiedener Wohnebenen in die Balkenkonstruktion der ehemaligen Scheune ergaben sich viele sehr untersciedliche Anforderungen, ein Abstürzen zu verhindern. Um die Fläche zwischen den Balken nicht zu "vergittern" und damit der Konstruktion Ihre Leichtigkeit und Durchsichtigkeit zu rauben, haben wir uns dort zu dem Schließen mit Edelstahlseilen entschlossen. Im oberen Bereich bestand eher das Bedürfnis nach ein bisschen "Wand" um den Raum zu schließen und auch optische Sicherheit zu bieten. Also hier ein sichtbareres Geländer aus Rundstahl in anthrazit eisenglimmer gestrichen.
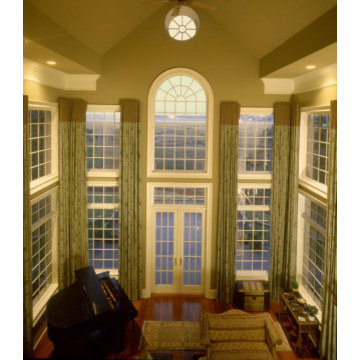
These draperies are 206" tall. The draperies serve two purposes, framing the beautiful view and adding to the acoustics. The panels did away with the echo in the room.
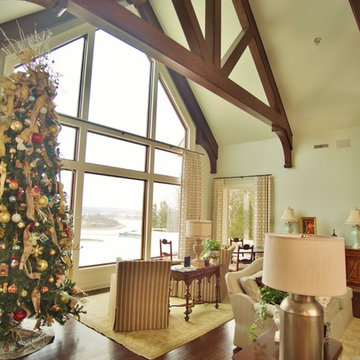
Awesome view of the lake from this large great room.
Photo of an expansive country formal open concept living room in Other with blue walls, medium hardwood floors, a standard fireplace, a stone fireplace surround and a wall-mounted tv.
Photo of an expansive country formal open concept living room in Other with blue walls, medium hardwood floors, a standard fireplace, a stone fireplace surround and a wall-mounted tv.
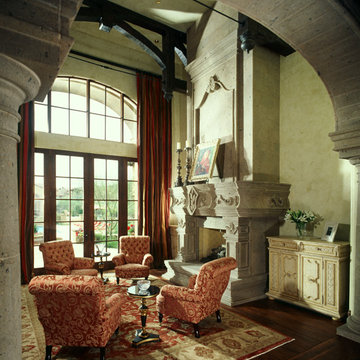
Elegant and luxurious vaulted ceilings by Fratantoni Interior Designers.
Follow us on Pinterest, Facebook, Instagram and Twitter for more inspirational photos!!
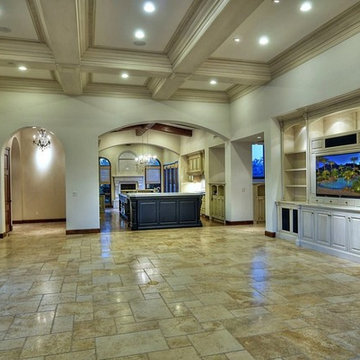
Maggie Barry
Design ideas for an expansive traditional open concept living room in Phoenix with a stone fireplace surround and a wall-mounted tv.
Design ideas for an expansive traditional open concept living room in Phoenix with a stone fireplace surround and a wall-mounted tv.
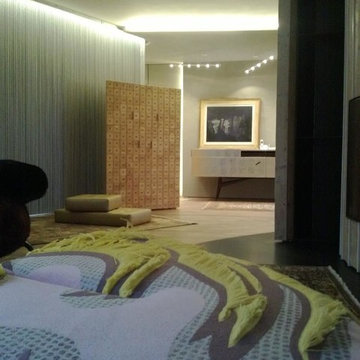
Project & photo by Arch. Fabio Dolso
Design ideas for an expansive modern enclosed living room in Other with a hanging fireplace and a metal fireplace surround.
Design ideas for an expansive modern enclosed living room in Other with a hanging fireplace and a metal fireplace surround.
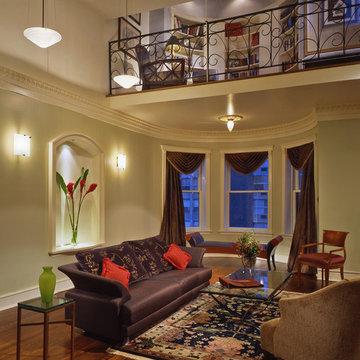
Design ideas for an expansive transitional formal living room in Chicago with white walls, dark hardwood floors, no tv and no fireplace.
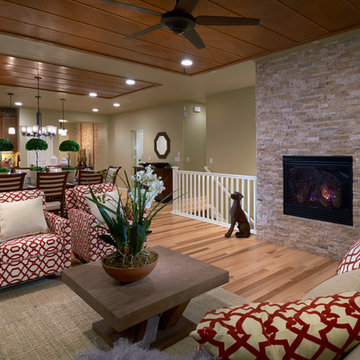
Select Hickory floor, site finished, 3/4" solid wood, 5" wide.
Moss Photography
Expansive traditional formal open concept living room in Denver with beige walls, light hardwood floors, a standard fireplace, a stone fireplace surround, a wall-mounted tv and beige floor.
Expansive traditional formal open concept living room in Denver with beige walls, light hardwood floors, a standard fireplace, a stone fireplace surround, a wall-mounted tv and beige floor.
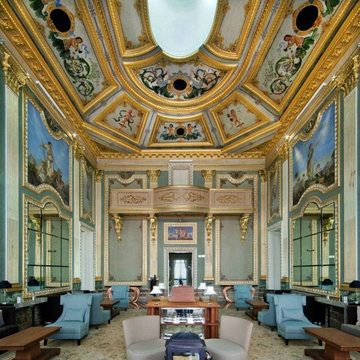
Design ideas for an expansive traditional formal living room in DC Metro with medium hardwood floors, no fireplace and no tv.
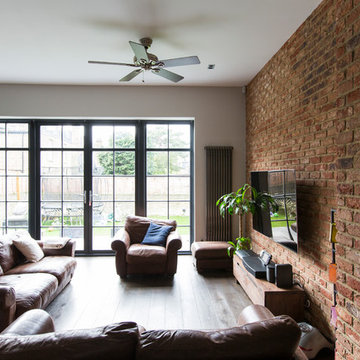
Rock Star Family Home
Expansive eclectic open concept living room in London with grey walls, dark hardwood floors and a wall-mounted tv.
Expansive eclectic open concept living room in London with grey walls, dark hardwood floors and a wall-mounted tv.
Expansive Green Living Room Design Photos
5
