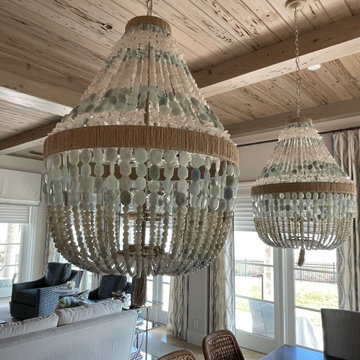Expansive Grey Family Room Design Photos
Refine by:
Budget
Sort by:Popular Today
121 - 140 of 794 photos
Item 1 of 3
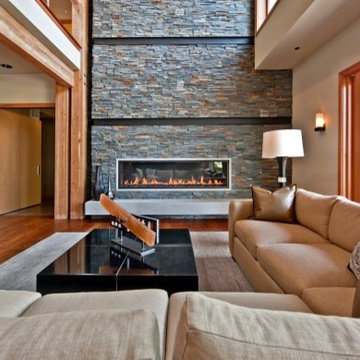
Expansive contemporary open concept family room in Denver with beige walls, medium hardwood floors, a ribbon fireplace and a stone fireplace surround.
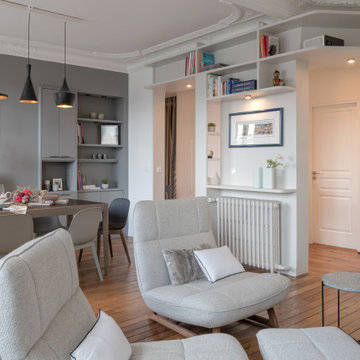
Inspiration for an expansive transitional open concept family room in Paris with a library, grey walls, medium hardwood floors, a standard fireplace, a stone fireplace surround, a concealed tv, brown floor, recessed and decorative wall panelling.
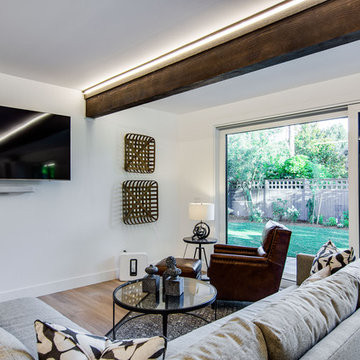
Here is an architecturally built house from the early 1970's which was brought into the new century during this complete home remodel by opening up the main living space with two small additions off the back of the house creating a seamless exterior wall, dropping the floor to one level throughout, exposing the post an beam supports, creating main level on-suite, den/office space, refurbishing the existing powder room, adding a butlers pantry, creating an over sized kitchen with 17' island, refurbishing the existing bedrooms and creating a new master bedroom floor plan with walk in closet, adding an upstairs bonus room off an existing porch, remodeling the existing guest bathroom, and creating an in-law suite out of the existing workshop and garden tool room.
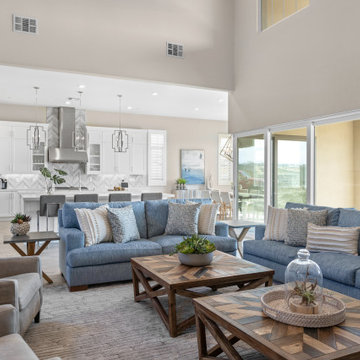
This large family room required custom couches. One of the couches is 12 feet long. Two coffee tables are floated in front of the large couch.
Photo of an expansive transitional open concept family room in San Diego with grey walls, porcelain floors, a stone fireplace surround, a built-in media wall and grey floor.
Photo of an expansive transitional open concept family room in San Diego with grey walls, porcelain floors, a stone fireplace surround, a built-in media wall and grey floor.
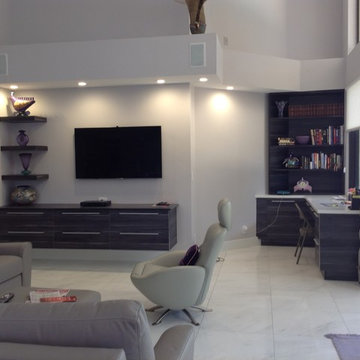
Design ideas for an expansive contemporary open concept family room in Miami with grey walls, porcelain floors and a wall-mounted tv.
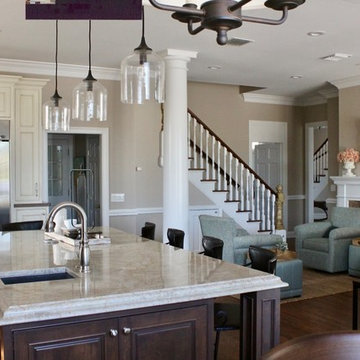
Great room entertaining and family space.
Cabinetry by R Cabinet Studio
Contractor Tom Trout
Expansive transitional open concept family room in New Orleans with beige walls, medium hardwood floors, a standard fireplace, a brick fireplace surround, a freestanding tv and brown floor.
Expansive transitional open concept family room in New Orleans with beige walls, medium hardwood floors, a standard fireplace, a brick fireplace surround, a freestanding tv and brown floor.
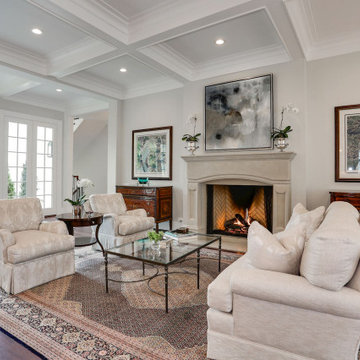
Photo of an expansive family room in DC Metro with grey walls, coffered, dark hardwood floors, a standard fireplace and brown floor.
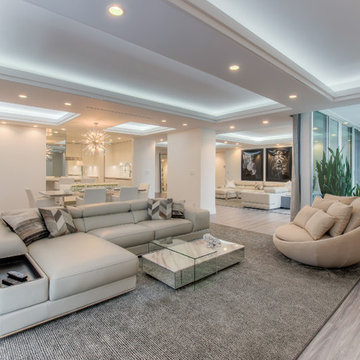
Photo of an expansive contemporary open concept family room in Los Angeles with vinyl floors and beige walls.
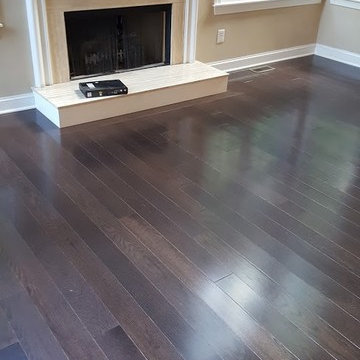
Highway Flooring Inc.
Design ideas for an expansive modern family room in New York with beige walls and dark hardwood floors.
Design ideas for an expansive modern family room in New York with beige walls and dark hardwood floors.
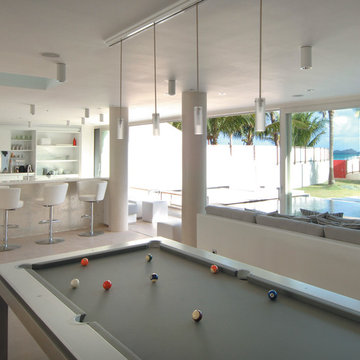
Luxury White family room, media room overlooking outdoor pool. Minimal White matt rail with stainless legs, white leather pockets and grey billiard fabric. A seamless blend.
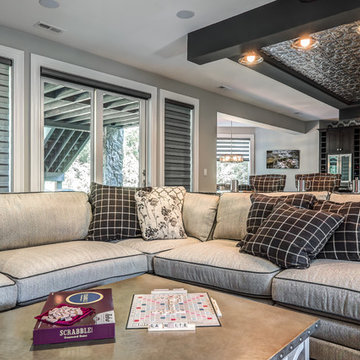
Dawn Smith Photography
Inspiration for an expansive transitional open concept family room in Cincinnati with a home bar, grey walls, porcelain floors, no fireplace, a wall-mounted tv and brown floor.
Inspiration for an expansive transitional open concept family room in Cincinnati with a home bar, grey walls, porcelain floors, no fireplace, a wall-mounted tv and brown floor.
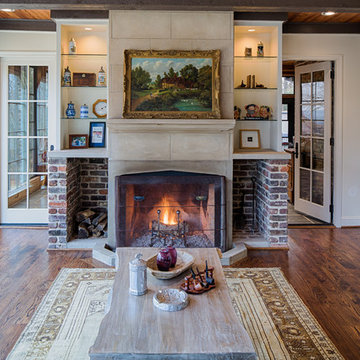
2015 AREA award winning luxurious addition to this traditional Birmingham home included incorporating an heirloom fireplace mantle by using a brick surround. The solid hardwood floors were matched to existing flooring for a seamless flow.
Heith Comer Photograpy
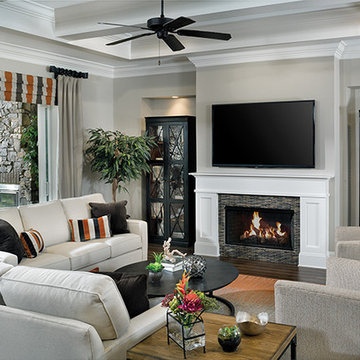
Arthur Rutenberg Homes
Inspiration for an expansive transitional open concept family room in Tampa with beige walls, medium hardwood floors, a standard fireplace, a wood fireplace surround and a wall-mounted tv.
Inspiration for an expansive transitional open concept family room in Tampa with beige walls, medium hardwood floors, a standard fireplace, a wood fireplace surround and a wall-mounted tv.
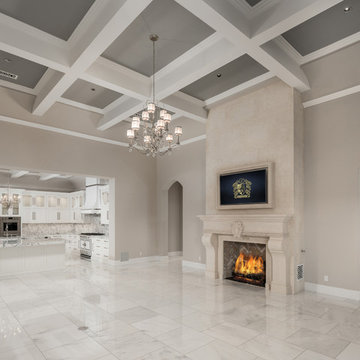
Modern style family room with stone fireplace, coffered ceilings and gorgeous chandelier.
Design ideas for an expansive modern open concept family room in Phoenix with beige walls, marble floors, a standard fireplace, a stone fireplace surround, a wall-mounted tv and multi-coloured floor.
Design ideas for an expansive modern open concept family room in Phoenix with beige walls, marble floors, a standard fireplace, a stone fireplace surround, a wall-mounted tv and multi-coloured floor.
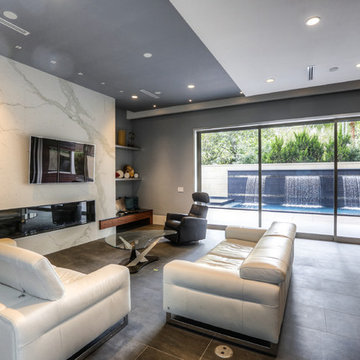
This is an example of an expansive modern open concept family room in Houston with grey walls, slate floors, a ribbon fireplace, a tile fireplace surround, a wall-mounted tv and grey floor.
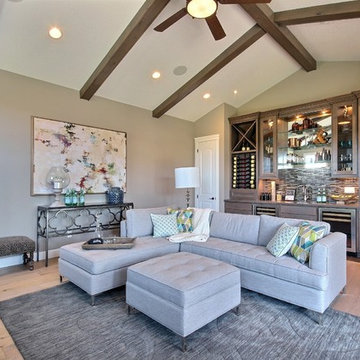
The Brahmin - in Ridgefield Washington by Cascade West Development Inc.
Every area of this home is designed to be spacious and accommodating. Its supersized nook area, the extra-large Pantry area to handle all the trips from Costco, down to the oversized Mud Room with benches, cubbies and large closet, to the spacious Guest Room with a private bath all of which are on the Main floor, but wait there is more! Head through the corner of the kitchen and you’ll find the “12th man Room” an incredibly cozy sized room, that features a 2nd Fireplace, Vaulted Ceilings, a Wet Bar with an under cabinet refrigerator, a sink, microwave for the popcorn and last but not least the Big Screen for Game Day! Be the Fan! Sit down, immerse yourself into the couch and turn it up! Commercial or Halftime?, …..just head outside and enjoy a breath of fresh air in the oversized back yard and throw some ball to remember the old days or drift into your favorite athlete’s stance and get geared up for the second half!
Cascade West Facebook: https://goo.gl/MCD2U1
Cascade West Website: https://goo.gl/XHm7Un
These photos, like many of ours, were taken by the good people of ExposioHDR - Portland, Or
Exposio Facebook: https://goo.gl/SpSvyo
Exposio Website: https://goo.gl/Cbm8Ya
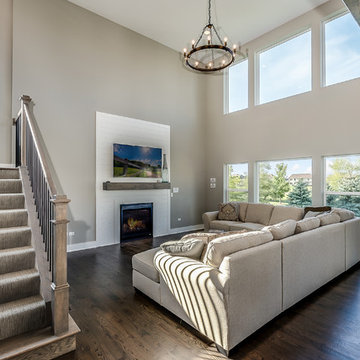
DJK Custom Homes
Inspiration for an expansive country open concept family room in Chicago with beige walls, dark hardwood floors, a standard fireplace, a wood fireplace surround, a wall-mounted tv and brown floor.
Inspiration for an expansive country open concept family room in Chicago with beige walls, dark hardwood floors, a standard fireplace, a wood fireplace surround, a wall-mounted tv and brown floor.
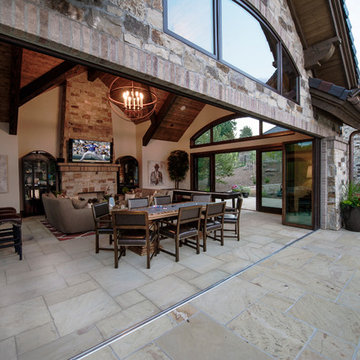
This exclusive guest home features excellent and easy to use technology throughout. The idea and purpose of this guesthouse is to host multiple charity events, sporting event parties, and family gatherings. The roughly 90-acre site has impressive views and is a one of a kind property in Colorado.
The project features incredible sounding audio and 4k video distributed throughout (inside and outside). There is centralized lighting control both indoors and outdoors, an enterprise Wi-Fi network, HD surveillance, and a state of the art Crestron control system utilizing iPads and in-wall touch panels. Some of the special features of the facility is a powerful and sophisticated QSC Line Array audio system in the Great Hall, Sony and Crestron 4k Video throughout, a large outdoor audio system featuring in ground hidden subwoofers by Sonance surrounding the pool, and smart LED lighting inside the gorgeous infinity pool.
J Gramling Photos
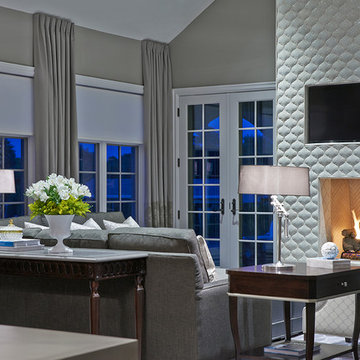
Pillowed arabesque custom made corner pieces were configured for this fireplace surround. This fireplace adds a unique touch to the heavily used Family Room.
Photography by Carlson Productions, LLC
Expansive Grey Family Room Design Photos
7
