Expansive Grey Family Room Design Photos
Refine by:
Budget
Sort by:Popular Today
161 - 180 of 796 photos
Item 1 of 3
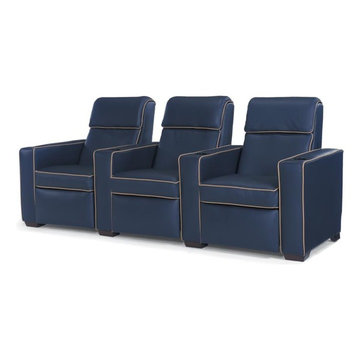
Expansive leather home theater seating. Shown here with a contrasting welt. Custom leather furniture has so many options, the sky is the limit as far as possibilities for this theater seating group.
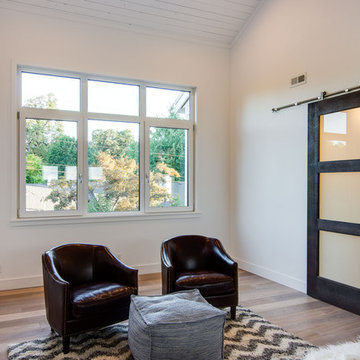
Here is an architecturally built house from the early 1970's which was brought into the new century during this complete home remodel by opening up the main living space with two small additions off the back of the house creating a seamless exterior wall, dropping the floor to one level throughout, exposing the post an beam supports, creating main level on-suite, den/office space, refurbishing the existing powder room, adding a butlers pantry, creating an over sized kitchen with 17' island, refurbishing the existing bedrooms and creating a new master bedroom floor plan with walk in closet, adding an upstairs bonus room off an existing porch, remodeling the existing guest bathroom, and creating an in-law suite out of the existing workshop and garden tool room.
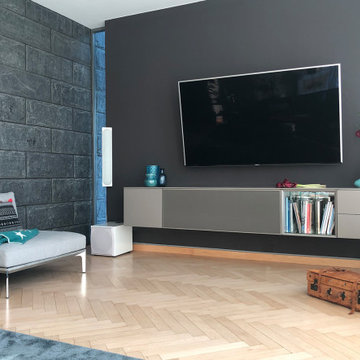
The dark wall colour offered the TV the perfect weight to balance out the dominant stone wall
Expansive contemporary open concept family room in Berlin with brown walls, light hardwood floors, a wall-mounted tv and beige floor.
Expansive contemporary open concept family room in Berlin with brown walls, light hardwood floors, a wall-mounted tv and beige floor.
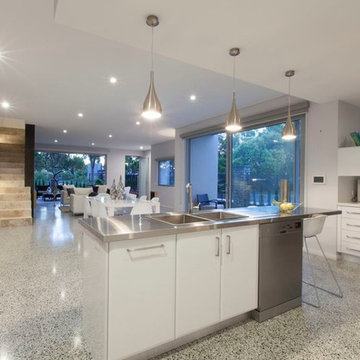
This is an example of an expansive contemporary open concept family room in Perth with white walls, concrete floors and a corner fireplace.
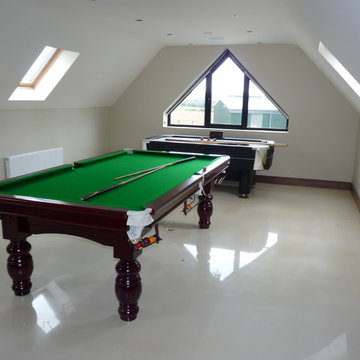
Games room in dormer area with pool table and football table with polished resin floor.
Photo of an expansive modern open concept family room in Dublin with a game room, a concealed tv and white walls.
Photo of an expansive modern open concept family room in Dublin with a game room, a concealed tv and white walls.
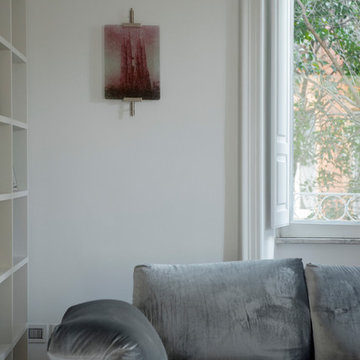
Dettaglio divano in velluto ed opera d'arte con supporti in ferro realizzati su misura.
Expansive contemporary open concept family room in Rome with a library, white walls and light hardwood floors.
Expansive contemporary open concept family room in Rome with a library, white walls and light hardwood floors.
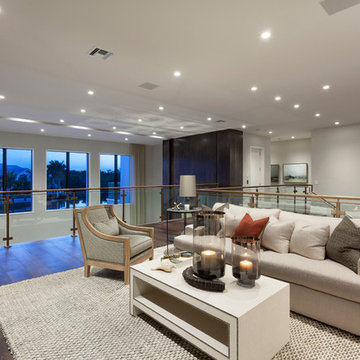
Edward Butera | ibi designs inc. | Boca Raton | Florida
Design ideas for an expansive contemporary open concept family room in Miami with grey walls, medium hardwood floors and a wall-mounted tv.
Design ideas for an expansive contemporary open concept family room in Miami with grey walls, medium hardwood floors and a wall-mounted tv.
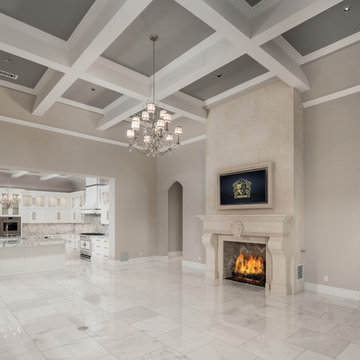
This living room features marble floors, a coffered ceiling, and a custom fireplace and mantel surround which completely transform the feel of the space.
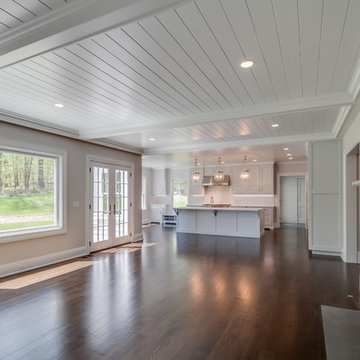
Design ideas for an expansive transitional open concept family room in Other with dark hardwood floors, a standard fireplace, no tv, white walls, a brick fireplace surround and brown floor.
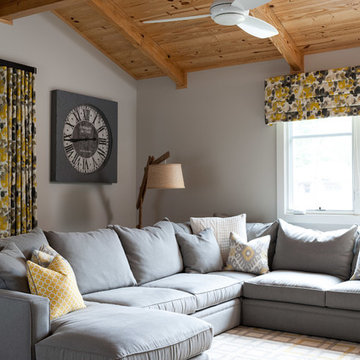
Jake Laughlin Photography
Photo of an expansive country open concept family room in Atlanta.
Photo of an expansive country open concept family room in Atlanta.
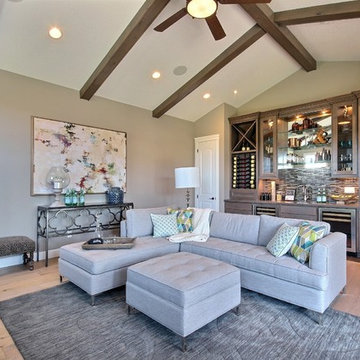
The Brahmin - in Ridgefield Washington by Cascade West Development Inc.
Every area of this home is designed to be spacious and accommodating. Its supersized nook area, the extra-large Pantry area to handle all the trips from Costco, down to the oversized Mud Room with benches, cubbies and large closet, to the spacious Guest Room with a private bath all of which are on the Main floor, but wait there is more! Head through the corner of the kitchen and you’ll find the “12th man Room” an incredibly cozy sized room, that features a 2nd Fireplace, Vaulted Ceilings, a Wet Bar with an under cabinet refrigerator, a sink, microwave for the popcorn and last but not least the Big Screen for Game Day! Be the Fan! Sit down, immerse yourself into the couch and turn it up! Commercial or Halftime?, …..just head outside and enjoy a breath of fresh air in the oversized back yard and throw some ball to remember the old days or drift into your favorite athlete’s stance and get geared up for the second half!
Cascade West Facebook: https://goo.gl/MCD2U1
Cascade West Website: https://goo.gl/XHm7Un
These photos, like many of ours, were taken by the good people of ExposioHDR - Portland, Or
Exposio Facebook: https://goo.gl/SpSvyo
Exposio Website: https://goo.gl/Cbm8Ya
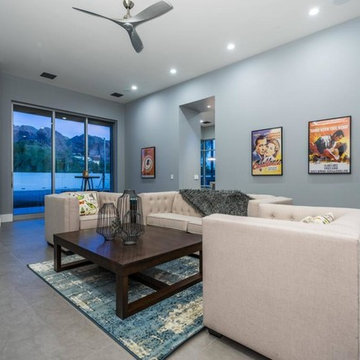
We love this cozy family room with its neutral toned furniture and porcelain floors.
Expansive modern open concept family room in Phoenix with porcelain floors, grey floor, a home bar, white walls, a standard fireplace, a stone fireplace surround and a wall-mounted tv.
Expansive modern open concept family room in Phoenix with porcelain floors, grey floor, a home bar, white walls, a standard fireplace, a stone fireplace surround and a wall-mounted tv.
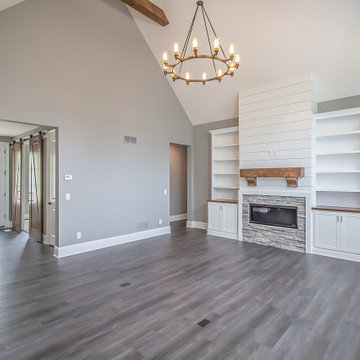
It’s Walkthrough Wednesday! Check out the details of this gorgeous custom built home in Cortland. More photos coming soon to the gallery on www.payne-payne.com. ⭐️
.
.
.
#payneandpayne #homebuilder #homedecor #homedesign #custombuild #luxuryhome #ohiohomebuilders #ohiocustomhomes #dreamhome #nahb #buildersofinsta
#builtins #chandelier #recroom #marblekitchen #barndoors #familyownedbusiness #clevelandbuilders #cortlandohio #AtHomeCLE
.?@paulceroky
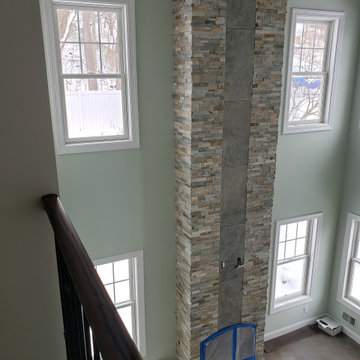
20 Foot Fireplace Stacked stone with Slate look tile as accent
Expansive transitional family room in New York with a standard fireplace, a wall-mounted tv and coffered.
Expansive transitional family room in New York with a standard fireplace, a wall-mounted tv and coffered.
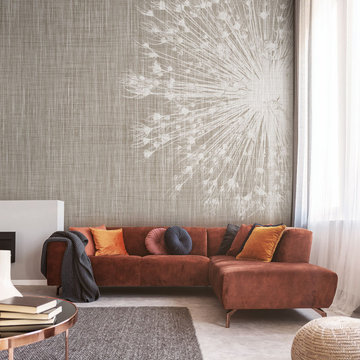
Inkiostro Bianco designer wallpaper is the creative wallcovering that confers personality to the home.
This is an example of an expansive contemporary open concept family room in Other with multi-coloured walls and wallpaper.
This is an example of an expansive contemporary open concept family room in Other with multi-coloured walls and wallpaper.
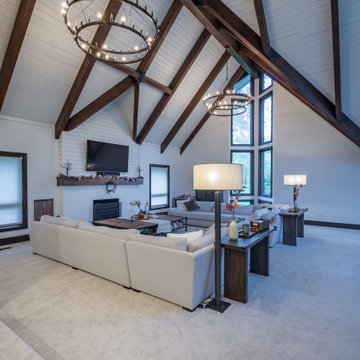
This is an example of an expansive country open concept family room in Chicago with a home bar, white walls, carpet, a standard fireplace, a wood fireplace surround, a wall-mounted tv, white floor, exposed beam and planked wall panelling.
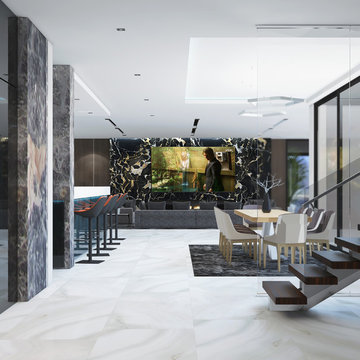
Photo of an expansive modern open concept family room in Los Angeles with brown walls, marble floors, a standard fireplace, a stone fireplace surround, a wall-mounted tv, white floor and vaulted.
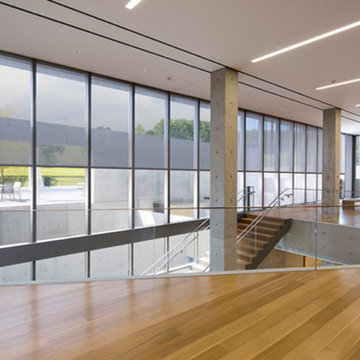
Motorized Commercial Screen Shades
This is an example of an expansive contemporary loft-style family room in San Diego with beige walls, light hardwood floors, no fireplace, no tv and brown floor.
This is an example of an expansive contemporary loft-style family room in San Diego with beige walls, light hardwood floors, no fireplace, no tv and brown floor.
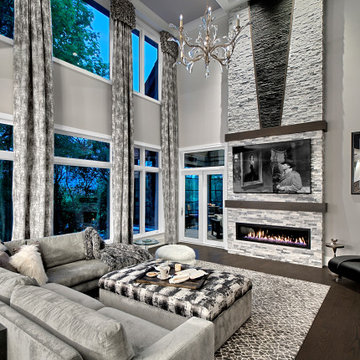
Two story contemporary Family Room with Custom Designed Stone Fireplace
This is an example of an expansive contemporary open concept family room in Chicago with grey walls, dark hardwood floors, brown floor and coffered.
This is an example of an expansive contemporary open concept family room in Chicago with grey walls, dark hardwood floors, brown floor and coffered.
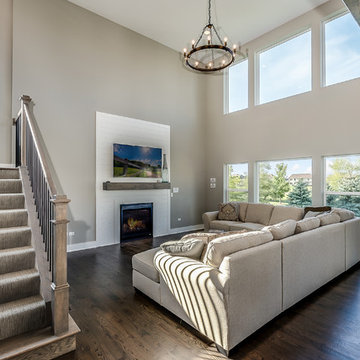
DJK Custom Homes
Inspiration for an expansive country open concept family room in Chicago with beige walls, dark hardwood floors, a standard fireplace, a wood fireplace surround, a wall-mounted tv and brown floor.
Inspiration for an expansive country open concept family room in Chicago with beige walls, dark hardwood floors, a standard fireplace, a wood fireplace surround, a wall-mounted tv and brown floor.
Expansive Grey Family Room Design Photos
9