Expansive Grey Living Room Design Photos
Refine by:
Budget
Sort by:Popular Today
61 - 80 of 1,779 photos
Item 1 of 3
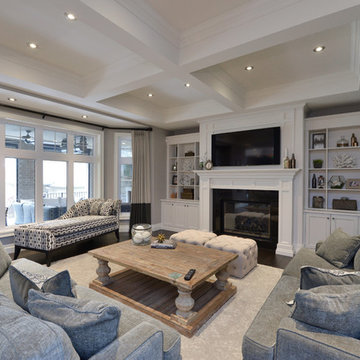
This is an example of an expansive contemporary open concept living room in Toronto with a library, grey walls, dark hardwood floors, a standard fireplace, a wood fireplace surround, a wall-mounted tv and brown floor.
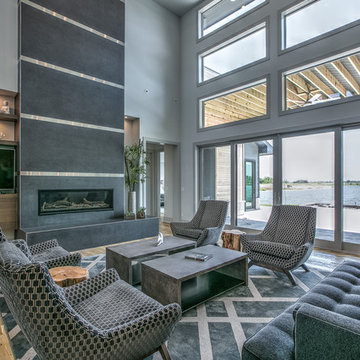
A 22ft high custom fireplace anchors this expansive living room with warm wood finishes and fabulous lake views.
Photo of an expansive beach style open concept living room in Omaha with white walls, light hardwood floors, a standard fireplace, a tile fireplace surround, a wall-mounted tv and brown floor.
Photo of an expansive beach style open concept living room in Omaha with white walls, light hardwood floors, a standard fireplace, a tile fireplace surround, a wall-mounted tv and brown floor.
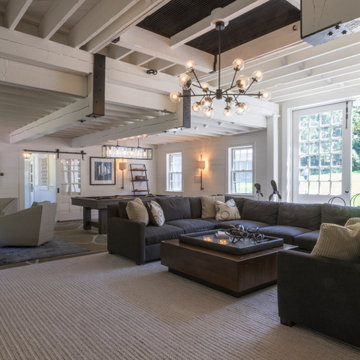
Open Space Living Room in converted farmhouse.
Photo of an expansive country living room in New York with a standard fireplace and a stone fireplace surround.
Photo of an expansive country living room in New York with a standard fireplace and a stone fireplace surround.
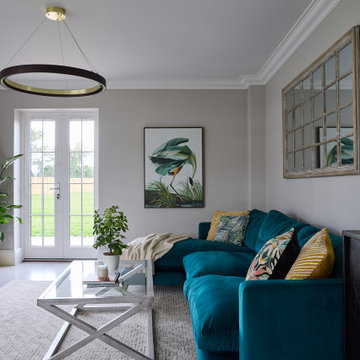
Open plan living space, modern and colourful
Design ideas for an expansive contemporary open concept living room in Essex with grey walls, porcelain floors, no fireplace, a wall-mounted tv and grey floor.
Design ideas for an expansive contemporary open concept living room in Essex with grey walls, porcelain floors, no fireplace, a wall-mounted tv and grey floor.
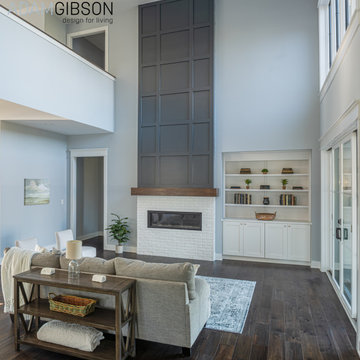
A two-story great room overlooking an expansive yard.
Photo of an expansive contemporary open concept living room in Indianapolis with grey walls, medium hardwood floors, a ribbon fireplace and a concealed tv.
Photo of an expansive contemporary open concept living room in Indianapolis with grey walls, medium hardwood floors, a ribbon fireplace and a concealed tv.
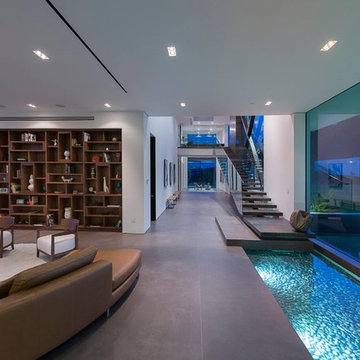
Benedict Canyon Beverly Hills luxury home modern living room with indoor pond. Photo by William MacCollum.
Inspiration for an expansive modern formal open concept living room in Los Angeles with white walls, grey floor and recessed.
Inspiration for an expansive modern formal open concept living room in Los Angeles with white walls, grey floor and recessed.
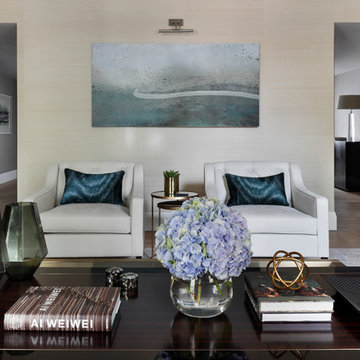
This neutral palette serves as the perfect backdrop to highlight glamorous design details. The opulent living room with muted hues of champagne and mink coalesce with blue accents, setting the tone for the rest of the luxury residence.
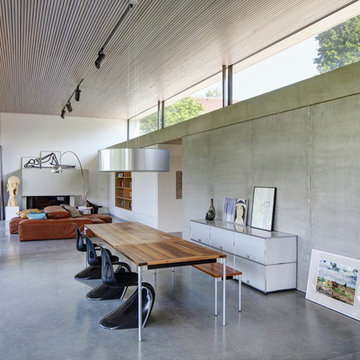
Der Wunsch unserer Bauherrschaft war es ein Haus zu planen, das alle Räume auf einer Ebene vereint. In das räumliche Konzept wurde das bestehende Garagengebäude, welches ehemals Teil eines Wohnhauses war, miteingebunden. Das neue Wohnhaus platziert sich bewusst zentral auf dem Grundstück, um allen Räumen einen adäquaten Bezug zum Aussenraum zu bieten. Der Bezug wird durch allseitig eingeschnittene Terrassen verstärkt, sodass Gebäudevolumen und Freiraum in einem ständigen Dialog stehen. Die Zäsuren bilden in der Logik des Entwurfs die belichteten Fassadenflächen für die Wohnräume, während im Kontrast dazu die massiv geschlossenen Wandteile stehen. Die innere Organisation differenziert in der Gebäudestaffelung zwischen privaten und gemeinschaftlichen Lebensbereichen. Zwischen den beiden Bereichen liegt de
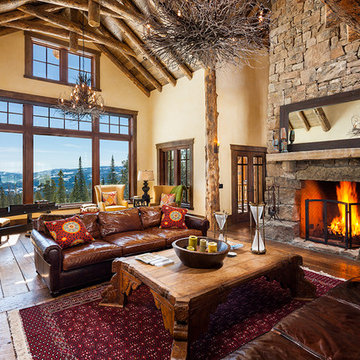
Photos by: Karl Neumann
This is an example of an expansive country open concept living room in Other with dark hardwood floors, a standard fireplace and a stone fireplace surround.
This is an example of an expansive country open concept living room in Other with dark hardwood floors, a standard fireplace and a stone fireplace surround.
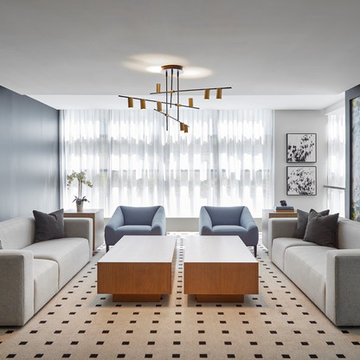
Design ideas for an expansive scandinavian open concept living room in Toronto with white walls, carpet, a standard fireplace, a tile fireplace surround, no tv and grey floor.
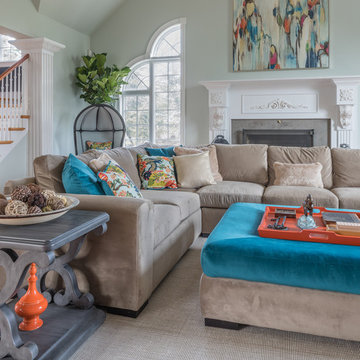
Expansive eclectic open concept living room in Providence with blue walls, light hardwood floors, a standard fireplace, a wood fireplace surround, a wall-mounted tv and beige floor.
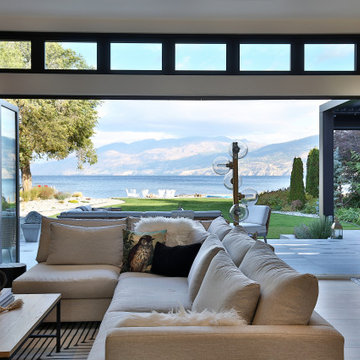
Design ideas for an expansive contemporary open concept living room in Vancouver with white walls, light hardwood floors, a ribbon fireplace, a wall-mounted tv and beige floor.
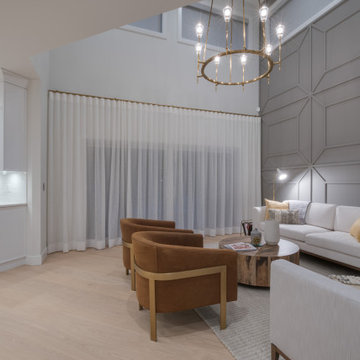
Design ideas for an expansive transitional formal open concept living room in Vancouver with white walls, light hardwood floors, beige floor and panelled walls.
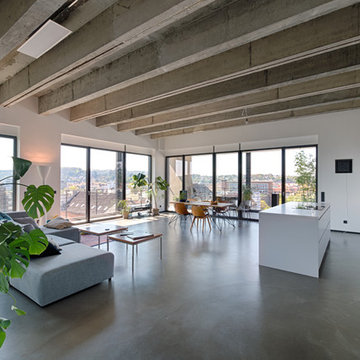
Inspiration for an expansive industrial formal loft-style living room in Other with concrete floors, grey floor and white walls.
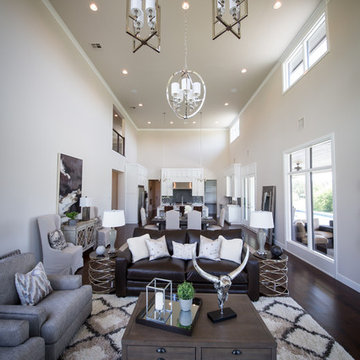
Design ideas for an expansive modern open concept living room in Other with grey walls, dark hardwood floors, a standard fireplace, a wood fireplace surround and a wall-mounted tv.
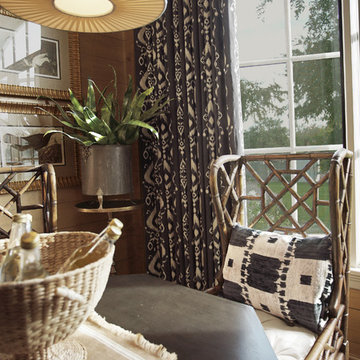
Heather Ryan, Interior Designer H.Ryan Studio - Scottsdale, AZ www.hryanstudio.com
Inspiration for an expansive traditional open concept living room in Phoenix with a library, medium hardwood floors, a corner fireplace, beige floor, beige walls, a concealed tv and wood walls.
Inspiration for an expansive traditional open concept living room in Phoenix with a library, medium hardwood floors, a corner fireplace, beige floor, beige walls, a concealed tv and wood walls.
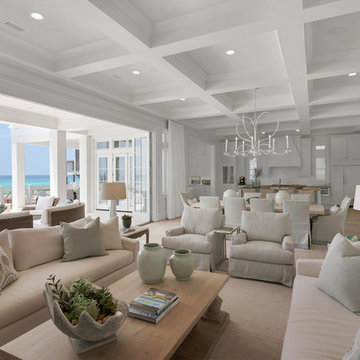
Will Sullivan - Emerald Coast Real Estate Photography
Photo of an expansive beach style open concept living room in Miami with white walls, a standard fireplace, a tile fireplace surround, a wall-mounted tv and travertine floors.
Photo of an expansive beach style open concept living room in Miami with white walls, a standard fireplace, a tile fireplace surround, a wall-mounted tv and travertine floors.
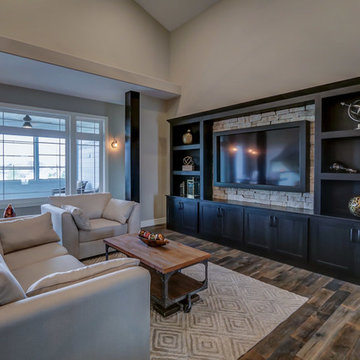
Tracy T. Photography
Photo of an expansive contemporary open concept living room in Other with grey walls, dark hardwood floors, a two-sided fireplace, a stone fireplace surround, a wall-mounted tv and multi-coloured floor.
Photo of an expansive contemporary open concept living room in Other with grey walls, dark hardwood floors, a two-sided fireplace, a stone fireplace surround, a wall-mounted tv and multi-coloured floor.
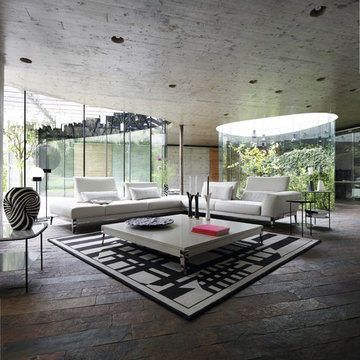
CONNEXE CORNER COMPOSITION
design Studio ROCHE BOBOIS
Upholstered in Soave leather, corrected, embossed grain, pigmented finish. Lumbar cushions in fabric. Adjustable backs with 2 depths (H.86 x D.132 cm) with rocking mechanism. Seat in polyurethane HR foam 35 kg/m3 and polyester fibre. Back in polyurethane HR foam 40 kg/m3 and polyester fibre. Padded armrests in goose feather, polyurethane foam in bi-density HR 40-22 kg/m3 and polyester fibre. Lumbar cushions in goose feather and polyester fibre. Structure in steel, solid pine and plywood. HR elastic straps suspension. Metal base in black nickel finish.
Many compositions, straight sofas and ottomans available.
Manufactured in Europe.
Dimensions: W. 333/360 x H. 76 x D. 105 cm
Other Dimensions:
5-seat sofa : W. 312 x H. 76 x D. 105 cm
Large 4-seat sofa : W. 282 x H. 76 x D. 105 cm
4-seat sofa : W. 252 x H. 76 x D. 105 cm
Large 3-seat sofa : W. 222 x H. 76 x D. 105 cm
3-seat sofa : W. 202 x H. 76 x D. 105 cm
2.5-seat sofa : W. 182 x H. 76 x D. 105 cm
Large armchair : W. 134 x H. 76 x D. 105 cm
Large armchair : W. 124 x H. 76 x D. 105 cm
Large rectangular ottoman : W. 160 x H. 37 x D. 53 cm
Square ottoman : W. 105 x H. 41 x D. 105 cm
Rectangular ottoman : W. 75 x H. 41 x D. 105 cm
This product, like all Roche Bobois pieces, can be customised with a large array of materials, colours and dimensions.
Our showroom advisors are at your disposal and will happily provide you with any additional information and advice.
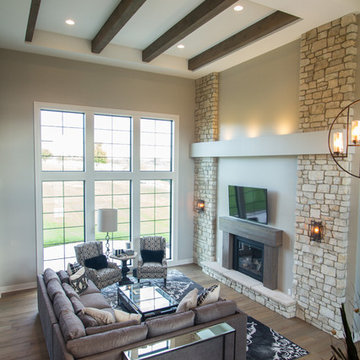
Three Pillars Media
This is an example of an expansive traditional formal open concept living room in Omaha with beige walls, medium hardwood floors, a standard fireplace, a wood fireplace surround and a wall-mounted tv.
This is an example of an expansive traditional formal open concept living room in Omaha with beige walls, medium hardwood floors, a standard fireplace, a wood fireplace surround and a wall-mounted tv.
Expansive Grey Living Room Design Photos
4