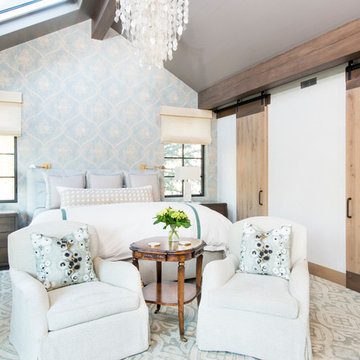Decorating With Blue And White 85 Expansive Home Design Photos
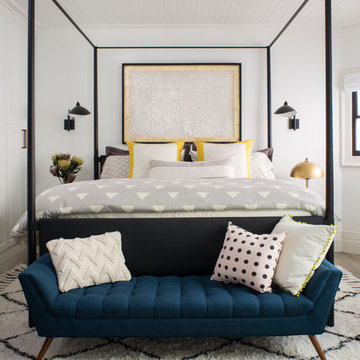
Meghan Bob Photography
Expansive transitional guest bedroom in Los Angeles with white walls, medium hardwood floors, grey floor and no fireplace.
Expansive transitional guest bedroom in Los Angeles with white walls, medium hardwood floors, grey floor and no fireplace.
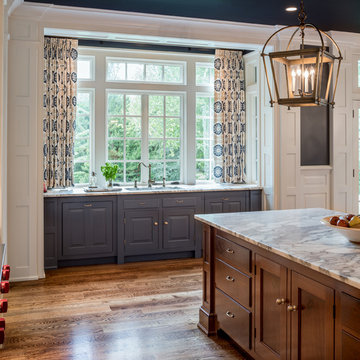
Angle Eye Photography
Dewson Construction
Blackbird Woodworking
Photo of an expansive traditional kitchen in Philadelphia with an undermount sink, medium hardwood floors, with island, brown floor, recessed-panel cabinets, blue cabinets and grey benchtop.
Photo of an expansive traditional kitchen in Philadelphia with an undermount sink, medium hardwood floors, with island, brown floor, recessed-panel cabinets, blue cabinets and grey benchtop.
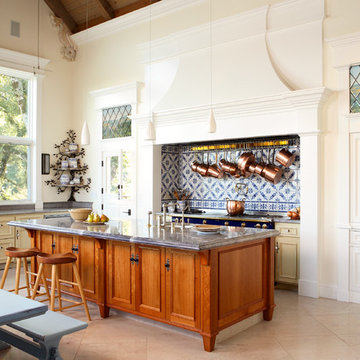
Architectural / Interior Design,Kitchen Cabinetry, Island, Trestle Table with Matching Benches, Decorative Millwork, Leaded Glass & Metal Work: Designed and Fabricated by Michelle Rein & Ariel Snyders of American Artisans. Photo by: Michele Lee Willson

Dustin.Peck.Photography.Inc
Inspiration for an expansive transitional gender-neutral dressing room in Other with carpet, shaker cabinets, blue cabinets and grey floor.
Inspiration for an expansive transitional gender-neutral dressing room in Other with carpet, shaker cabinets, blue cabinets and grey floor.
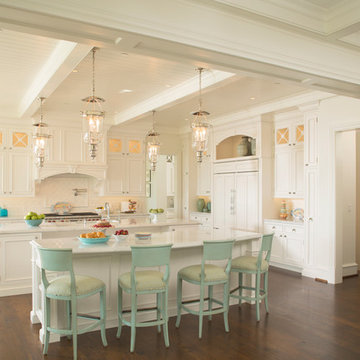
Traditional white kitchen with pendant lights and double islands
Design ideas for an expansive traditional eat-in kitchen in Baltimore with an undermount sink, glass-front cabinets, white cabinets, granite benchtops, white splashback, medium hardwood floors, multiple islands and panelled appliances.
Design ideas for an expansive traditional eat-in kitchen in Baltimore with an undermount sink, glass-front cabinets, white cabinets, granite benchtops, white splashback, medium hardwood floors, multiple islands and panelled appliances.
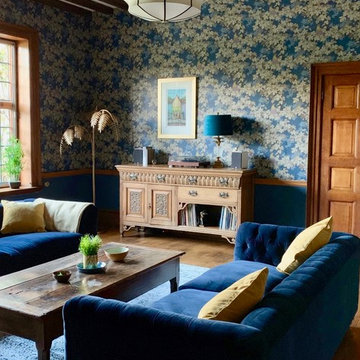
Before and After photos courtesy of my remote clients.
All details about this project can be found here:
https://blog.making-spaces.net/2019/04/01/vine-bleu-room-remote-design/
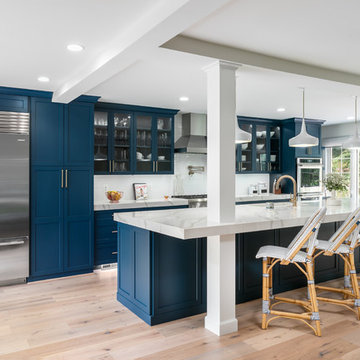
Photo of an expansive transitional galley open plan kitchen in DC Metro with an undermount sink, glass-front cabinets, blue cabinets, quartz benchtops, white splashback, ceramic splashback, stainless steel appliances, light hardwood floors, with island, beige floor and white benchtop.
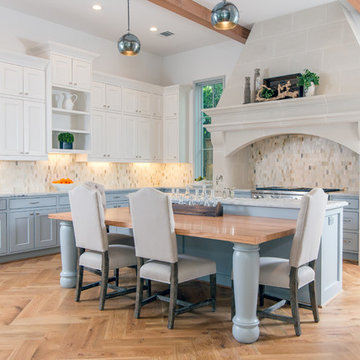
This custom home is a bright, open concept, rustic-farmhouse design with light hardwood floors throughout. The whole space is completely unique with classically styled finishes, granite countertops and bright open rooms that flow together effortlessly leading outdoors to the patio and pool area complete with an outdoor kitchen.
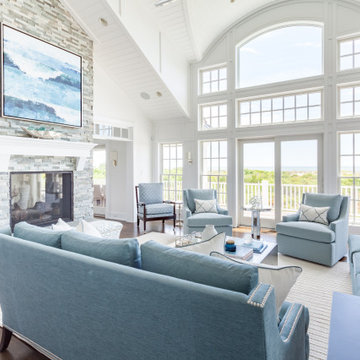
Contemporary blue & white living room overlooking the beach with expansive 2-story views
This is an example of an expansive beach style formal open concept living room in Philadelphia with white walls, medium hardwood floors, a two-sided fireplace, a stone fireplace surround, no tv and brown floor.
This is an example of an expansive beach style formal open concept living room in Philadelphia with white walls, medium hardwood floors, a two-sided fireplace, a stone fireplace surround, no tv and brown floor.
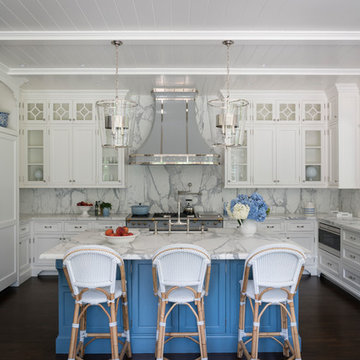
The central focus of the house, this bright kitchen features a breakfast nook, built-in hutch, large island, handy peninsula, matching marble slab countertop and backsplash, and custom full-height cabinetry.
James Merrell Photography
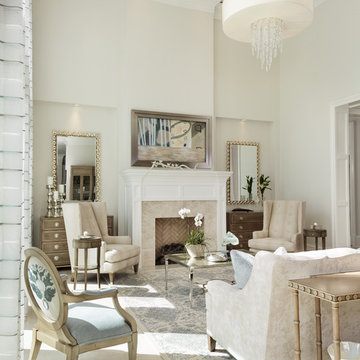
Designer: Lana Knapp, Senior Designer, ASID/NCIDQ
Photographer: Lori Hamilton - Hamilton Photography
Design ideas for an expansive beach style formal enclosed living room in Miami with marble floors, a standard fireplace, a tile fireplace surround, a concealed tv, beige walls and beige floor.
Design ideas for an expansive beach style formal enclosed living room in Miami with marble floors, a standard fireplace, a tile fireplace surround, a concealed tv, beige walls and beige floor.
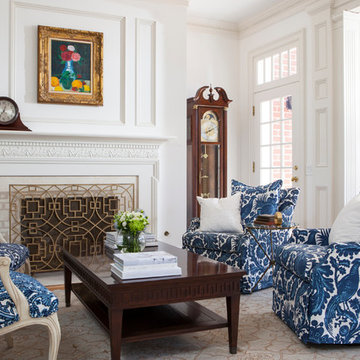
SoCal Contractor- Construction
Lori Dennis Inc- Interior Design
Mark Tanner-Photography
Inspiration for an expansive traditional formal enclosed living room in San Diego with white walls, medium hardwood floors, a standard fireplace and no tv.
Inspiration for an expansive traditional formal enclosed living room in San Diego with white walls, medium hardwood floors, a standard fireplace and no tv.
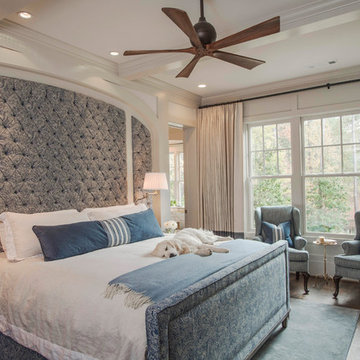
Expansive traditional bedroom in Atlanta with white walls, dark hardwood floors and brown floor.
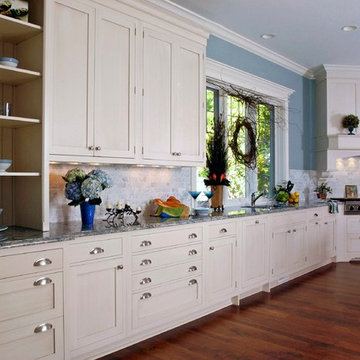
http://www.pickellbuilders.com. Photography by Linda Oyama Bryan. Painted White Shaker Style Brookhaven Kitchen, Statutory Marble Tile Backsplash, and Blue Ice Granite Countertops. Brazillian Cherry hardwood floors.
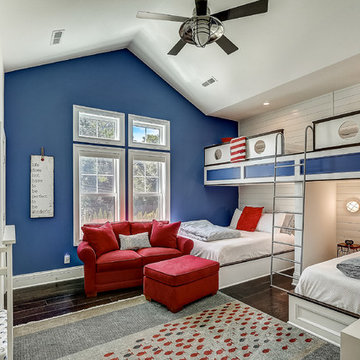
Nautical! Bunk Beds!!
Expansive beach style gender-neutral kids' bedroom in Milwaukee with dark hardwood floors and blue walls for kids 4-10 years old.
Expansive beach style gender-neutral kids' bedroom in Milwaukee with dark hardwood floors and blue walls for kids 4-10 years old.
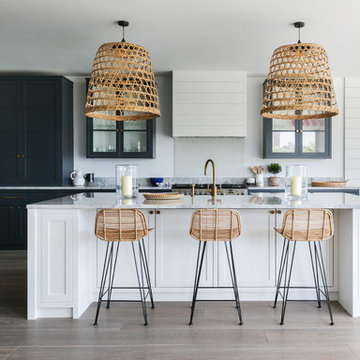
The deep navy of the kitchen units contrasts the clean lines of the white granite countertops and central island, with panelling for extra detail and hidden storage beneath. We sourced the large basket shades from Vietnam. They provide a striking feature, matched in colour and texture by the wicker stools, both elements bringing symmetry and natural, organic materials to the space. The warmth of these features is echoed in brass hardware throughout and natural wood finish of the exposed wine rack.
Photographer: Nick George
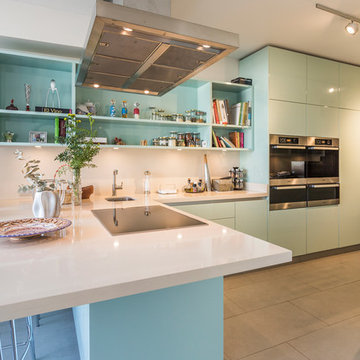
This is an example of an expansive modern l-shaped kitchen in Madrid with an undermount sink, flat-panel cabinets, blue cabinets, white splashback, stainless steel appliances, a peninsula, grey floor and white benchtop.
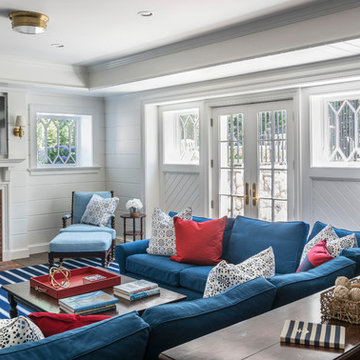
The recreation room of the walkout basement delightfully manipulates shiplap paneling and v-groove accents around French doors and casement windows as well as the fioreplace with its bracketed mantel and arched brick surround.
James Merrell Photography
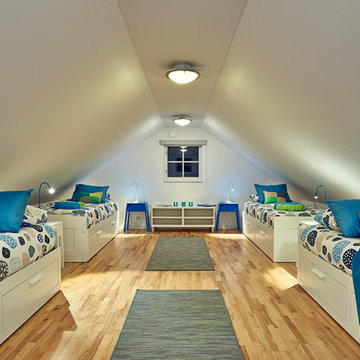
Photo of an expansive transitional kids' bedroom for kids 4-10 years old and boys in London with white walls and light hardwood floors.
Decorating With Blue And White 85 Expansive Home Design Photos
1



















