Roman Shades 17 Expansive Home Design Photos
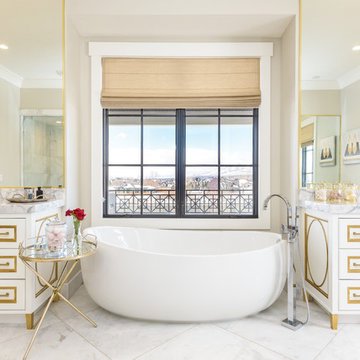
FX Home Tours
Interior Design: Osmond Design
Photo of an expansive transitional master bathroom in Salt Lake City with white cabinets, a freestanding tub, white floor, raised-panel cabinets, beige walls, marble floors, an integrated sink, marble benchtops and grey benchtops.
Photo of an expansive transitional master bathroom in Salt Lake City with white cabinets, a freestanding tub, white floor, raised-panel cabinets, beige walls, marble floors, an integrated sink, marble benchtops and grey benchtops.
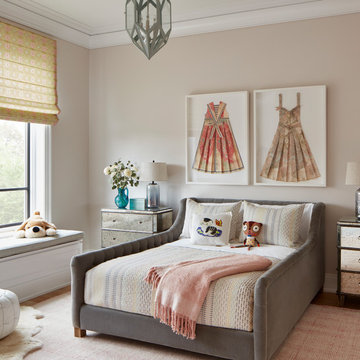
The client wanted plenty of toy storage so we integrated built-in window seats serving both the functional and the aesthetic.
Architecture, Design & Construction by BGD&C
Interior Design by Kaldec Architecture + Design
Exterior Photography: Tony Soluri
Interior Photography: Nathan Kirkman
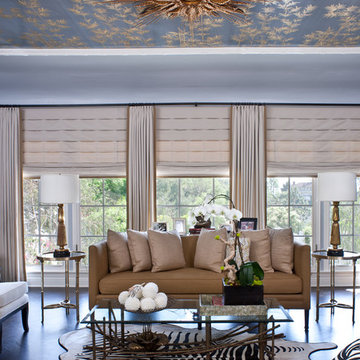
Design ideas for an expansive transitional living room in Los Angeles with blue walls.
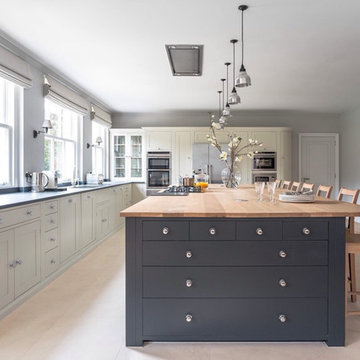
Inspiration for an expansive country l-shaped eat-in kitchen in Berlin with shaker cabinets, grey cabinets, wood benchtops, with island, a double-bowl sink and stainless steel appliances.
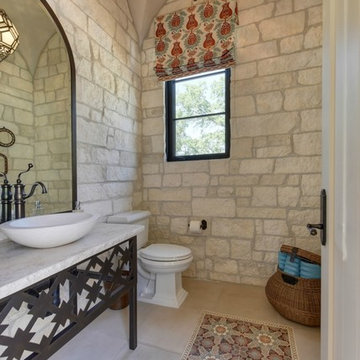
The pool bath features a tile inlaid floor that repeats the pattern found on the entry fountain. A stone vessel sink mounted atop a custom freestanding metal vanity with limestone countertop echoes the ancient villas of Andalusia.
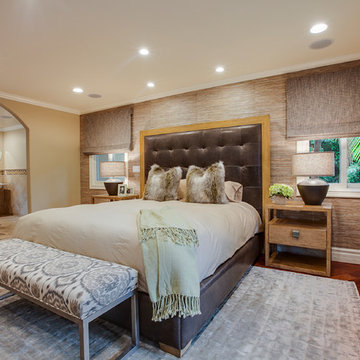
My client is a lover of earth-toned tunes that creates a zen-like relaxation. We custom-made the headboard fused with soft leather that goes with the bed frame. To give an emphasis on the beautiful headboard, we chose light wood to serve as its frame. This gives the right amount of texture and color variety to contrast the cotton linens.
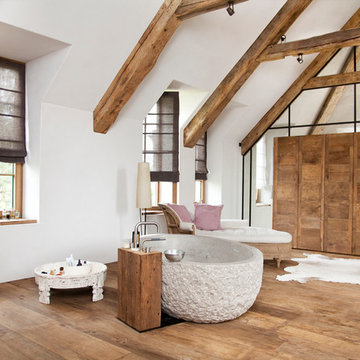
Julika Hardegen
Inspiration for an expansive country bathroom in Cologne with white walls, medium hardwood floors and brown floor.
Inspiration for an expansive country bathroom in Cologne with white walls, medium hardwood floors and brown floor.
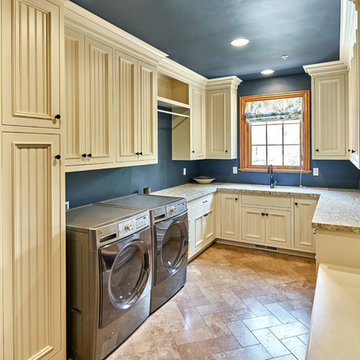
Major Remodel and Addition to a Charming French Country Style Home in Willow Glen
Architect: Robin McCarthy, Arch Studio, Inc.
Construction: Joe Arena Construction
Photography by Mark Pinkerton
Photography by Mark Pinkerton
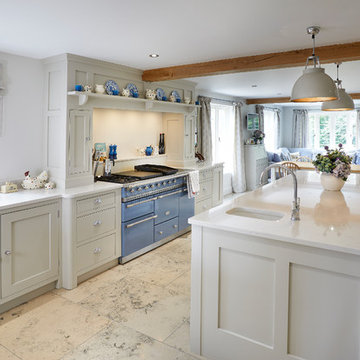
A bespoke solid wood shaker style kitchen hand-painted in Little Greene 'Slaked Lime' with Silestone 'Lagoon' worktops. The cooker is from Lacanche.
Photography by Harvey Ball.
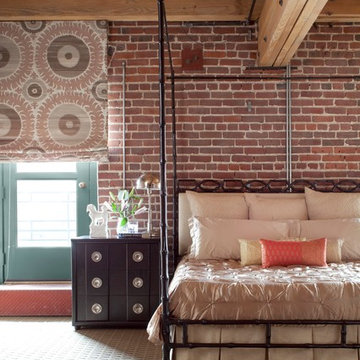
Emily Minton Redfield
Photo of an expansive industrial master bedroom in Denver with carpet and beige walls.
Photo of an expansive industrial master bedroom in Denver with carpet and beige walls.
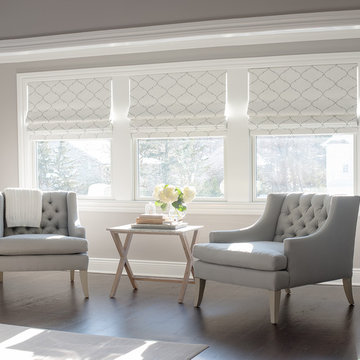
Kazart Photography
Expansive transitional master bedroom in New York with grey walls and dark hardwood floors.
Expansive transitional master bedroom in New York with grey walls and dark hardwood floors.
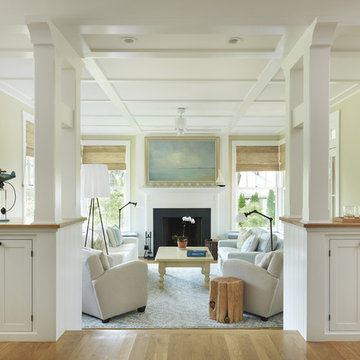
Photo: Nat Rea
Photo of an expansive traditional living room in Providence with beige walls, medium hardwood floors and a standard fireplace.
Photo of an expansive traditional living room in Providence with beige walls, medium hardwood floors and a standard fireplace.
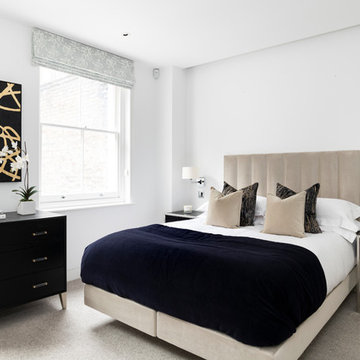
Inspiration for an expansive contemporary bedroom in London with white walls, carpet and grey floor.
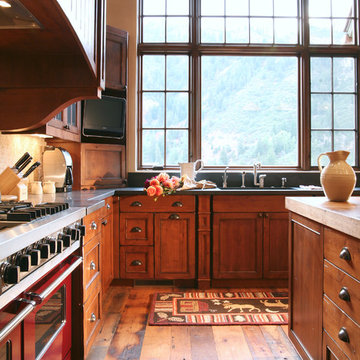
Rustic Colorado Kitchen
Expansive country kitchen in Denver with recessed-panel cabinets, medium wood cabinets, coloured appliances, medium hardwood floors and with island.
Expansive country kitchen in Denver with recessed-panel cabinets, medium wood cabinets, coloured appliances, medium hardwood floors and with island.
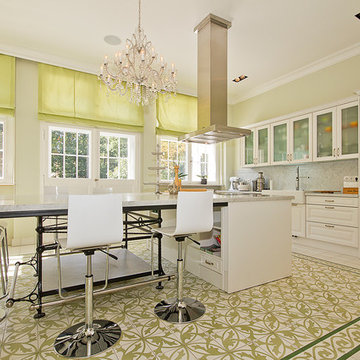
Stay Architekturfotografie
Expansive contemporary eat-in kitchen in Other with a farmhouse sink, white cabinets, marble benchtops, stainless steel appliances, porcelain floors, with island, raised-panel cabinets and multi-coloured splashback.
Expansive contemporary eat-in kitchen in Other with a farmhouse sink, white cabinets, marble benchtops, stainless steel appliances, porcelain floors, with island, raised-panel cabinets and multi-coloured splashback.
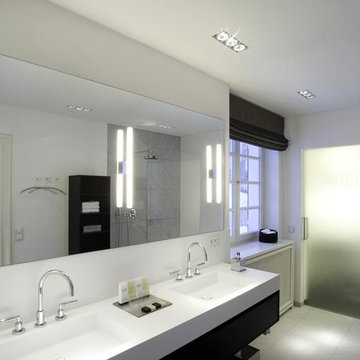
Dreyer GmbH
This is an example of an expansive contemporary bathroom in Nuremberg with flat-panel cabinets, black cabinets, gray tile, stone tile, white walls, an integrated sink and solid surface benchtops.
This is an example of an expansive contemporary bathroom in Nuremberg with flat-panel cabinets, black cabinets, gray tile, stone tile, white walls, an integrated sink and solid surface benchtops.
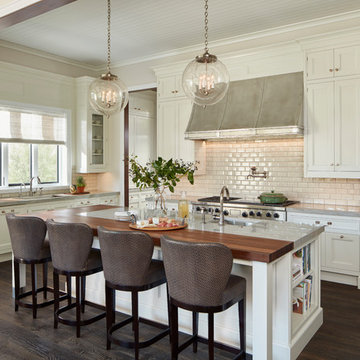
In an effort to accommodate family time, as well as provide a highly functional, world-class kitchen we designed an integrated family room and kitchen with enough space for a sizeable breakfast table, a large island with stool seating, and a significant amount of storage and counter space. Special touches included a painted tongue and groove ceiling, O’Brien Harris hand painted cabinetry with pewter hood, walnut countertop inset and quartzite countertops.
Architecture, Design & Construction by BGD&C
Interior Design by Kaldec Architecture + Design
Exterior Photography: Tony Soluri
Interior Photography: Nathan Kirkman
Roman Shades 17 Expansive Home Design Photos
1


















