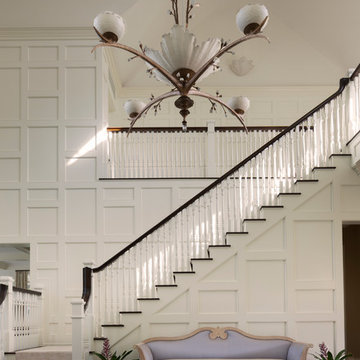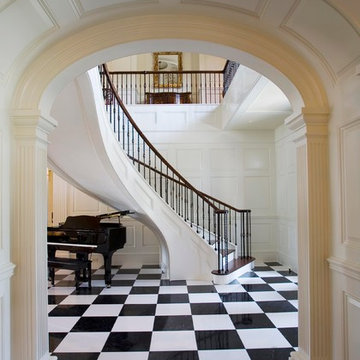Statement Staircases 105 Expansive Home Design Photos
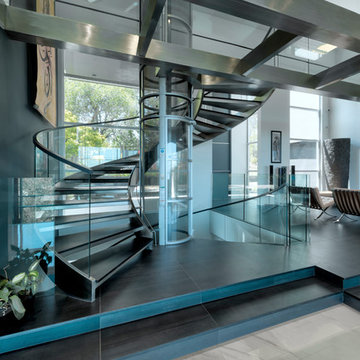
Curved stainless steel staircase, glass bridges and even a glass elevator; usage of these materials being a trademark of the architect, Malika Junaid
Inspiration for an expansive contemporary spiral staircase in San Francisco with open risers and glass railing.
Inspiration for an expansive contemporary spiral staircase in San Francisco with open risers and glass railing.
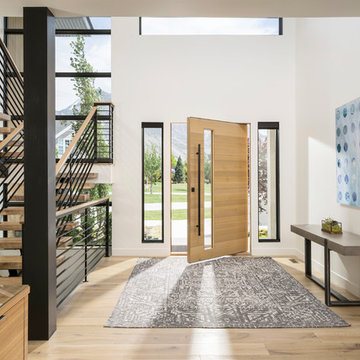
Joshua Caldwell
Expansive contemporary front door in Salt Lake City with white walls, light hardwood floors, a single front door, a light wood front door and beige floor.
Expansive contemporary front door in Salt Lake City with white walls, light hardwood floors, a single front door, a light wood front door and beige floor.
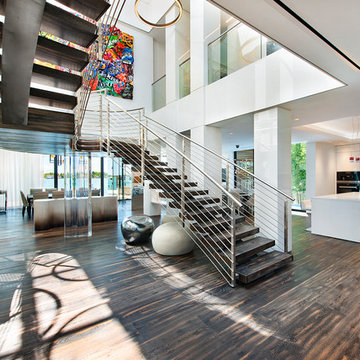
This is an example of an expansive contemporary wood curved staircase in Miami with open risers and cable railing.
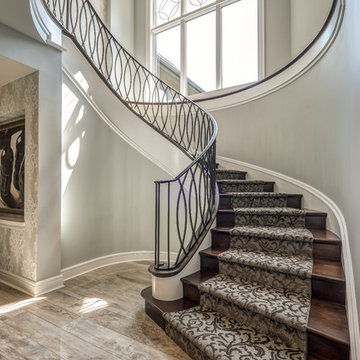
Dawn Smith Photography
This is an example of an expansive transitional carpeted curved staircase in Cincinnati with carpet risers and metal railing.
This is an example of an expansive transitional carpeted curved staircase in Cincinnati with carpet risers and metal railing.
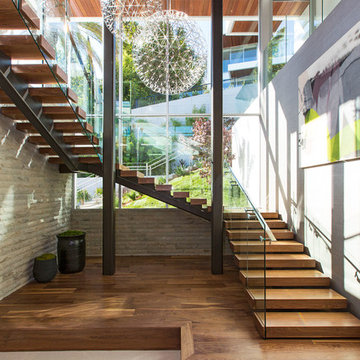
Installation by Century Custom Hardwood Floor in Los Angeles, CA
Design ideas for an expansive contemporary wood u-shaped staircase in Los Angeles with wood risers and glass railing.
Design ideas for an expansive contemporary wood u-shaped staircase in Los Angeles with wood risers and glass railing.
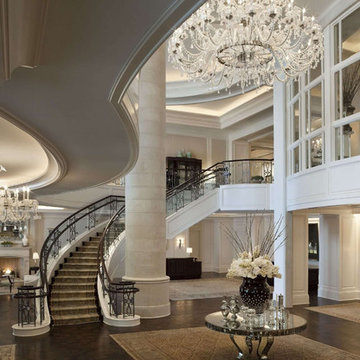
Photo of an expansive traditional foyer in New York with white walls and dark hardwood floors.
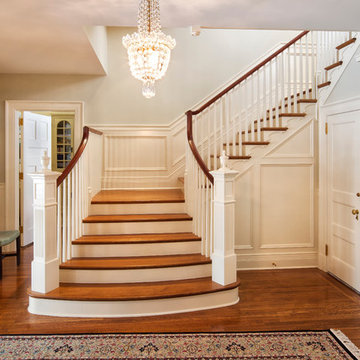
Entry hall with panted newel posts and balusters, oak flooring and stair treads, mahogany handrail.
Pete Weigley
This is an example of an expansive traditional wood u-shaped staircase in New York with wood risers and wood railing.
This is an example of an expansive traditional wood u-shaped staircase in New York with wood risers and wood railing.
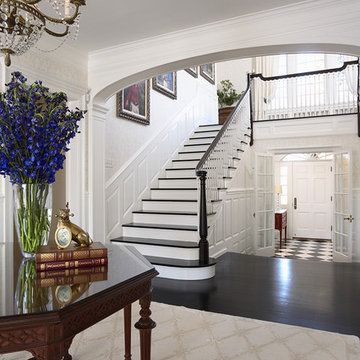
http://www.cookarchitectural.com
Perched on wooded hilltop, this historical estate home was thoughtfully restored and expanded, addressing the modern needs of a large family and incorporating the unique style of its owners. The design is teeming with custom details including a porte cochère and fox head rain spouts, providing references to the historical narrative of the site’s long history.
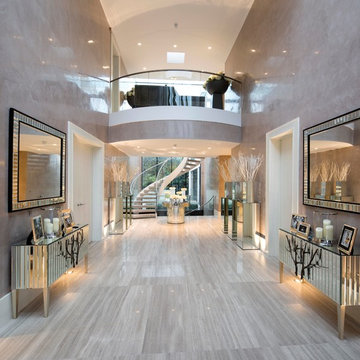
Design ideas for an expansive contemporary foyer in London with beige walls and grey floor.
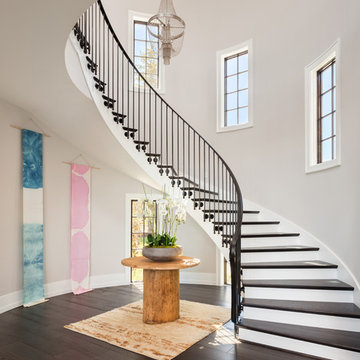
Justin Krug Photography
Photo of an expansive transitional wood curved staircase in Portland.
Photo of an expansive transitional wood curved staircase in Portland.
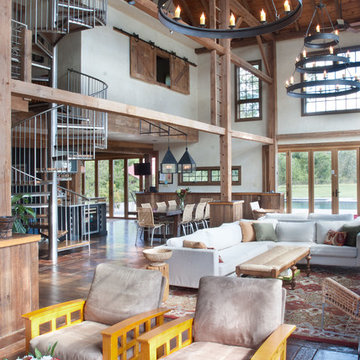
photo by Katrina Mojzesz http://www.topkatphoto.com
Inspiration for an expansive traditional formal open concept living room in Philadelphia with beige walls, dark hardwood floors and no fireplace.
Inspiration for an expansive traditional formal open concept living room in Philadelphia with beige walls, dark hardwood floors and no fireplace.
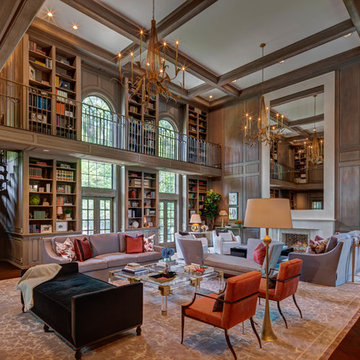
River Oaks, 2014 - Remodel and Additions
Inspiration for an expansive traditional loft-style family room in Houston with a library, brown walls, dark hardwood floors, a standard fireplace and brown floor.
Inspiration for an expansive traditional loft-style family room in Houston with a library, brown walls, dark hardwood floors, a standard fireplace and brown floor.
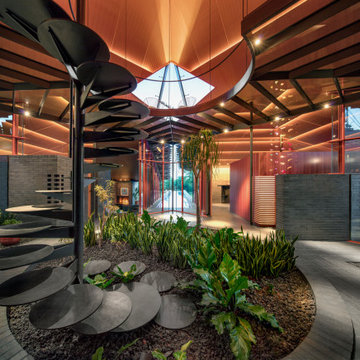
This house was not designed merely for humans. If anything, they are subordinate to the carnivorous felines that roam inside. Simba, Nala and Samson, three African Serval cats, perch atop the transparent loft--an ideal elevated, defensible position to observe entering guests as potential “fresh meat.”
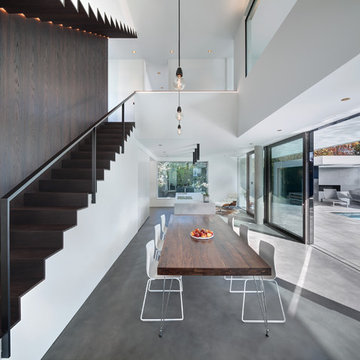
This is an example of an expansive contemporary open plan dining in Munich with white walls, linoleum floors, no fireplace and grey floor.
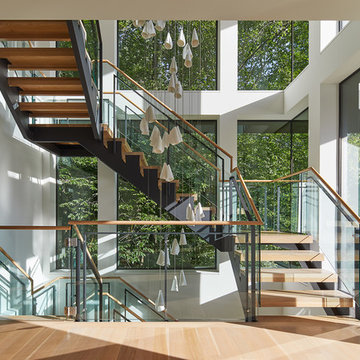
Photo of an expansive contemporary wood l-shaped staircase in DC Metro with open risers and mixed railing.
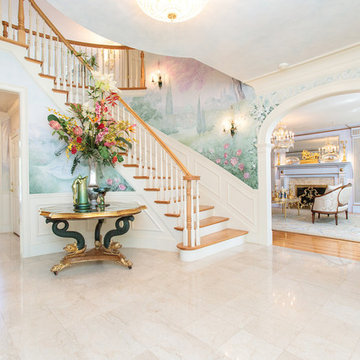
http://211westerlyroad.com
Introducing a distinctive residence in the coveted Weston Estate's neighborhood. A striking antique mirrored fireplace wall accents the majestic family room. The European elegance of the custom millwork in the entertainment sized dining room accents the recently renovated designer kitchen. Decorative French doors overlook the tiered granite and stone terrace leading to a resort-quality pool, outdoor fireplace, wading pool and hot tub. The library's rich wood paneling, an enchanting music room and first floor bedroom guest suite complete the main floor. The grande master suite has a palatial dressing room, private office and luxurious spa-like bathroom. The mud room is equipped with a dumbwaiter for your convenience. The walk-out entertainment level includes a state-of-the-art home theatre, wine cellar and billiards room that lead to a covered terrace. A semi-circular driveway and gated grounds complete the landscape for the ultimate definition of luxurious living.
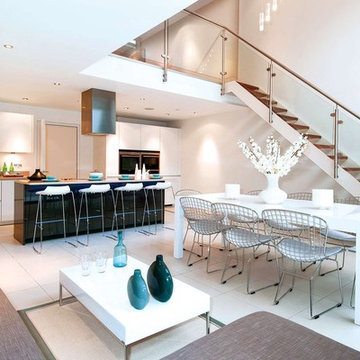
Comfortable modern kitchen / living / dining room. With large double void leading to formal living / reception room above, linked by feature glass, powder coated metal and walnut tread staircase. The deep grey centre island of the kitchen offsets the minimal palette of the rest of the room,
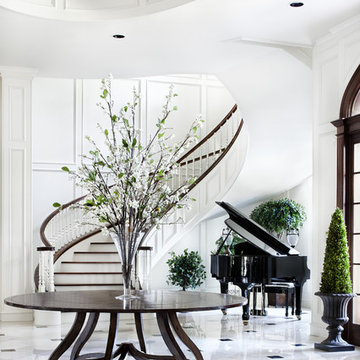
Traditional Southern
Expansive traditional foyer in Austin with white walls and marble floors.
Expansive traditional foyer in Austin with white walls and marble floors.
Statement Staircases 105 Expansive Home Design Photos
1



















