Organized Closets 52 Expansive Home Design Photos
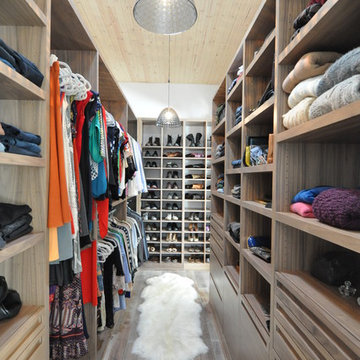
Inspiration for an expansive contemporary gender-neutral walk-in wardrobe in Chicago with medium hardwood floors, flat-panel cabinets, medium wood cabinets and brown floor.
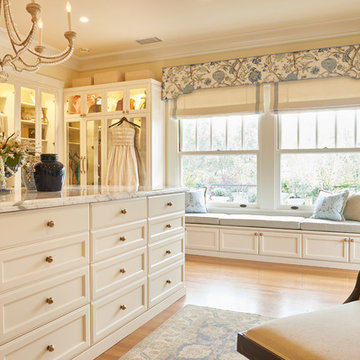
Peter Valli
Photo of an expansive traditional women's dressing room in Los Angeles with glass-front cabinets, white cabinets, light hardwood floors and brown floor.
Photo of an expansive traditional women's dressing room in Los Angeles with glass-front cabinets, white cabinets, light hardwood floors and brown floor.
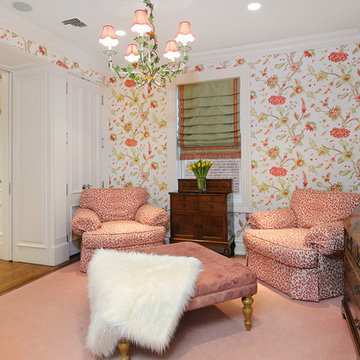
Property Marketed by Hudson Place Realty - Seldom seen, this unique property offers the highest level of original period detail and old world craftsmanship. With its 19th century provenance, 6000+ square feet and outstanding architectural elements, 913 Hudson Street captures the essence of its prominent address and rich history. An extensive and thoughtful renovation has revived this exceptional home to its original elegance while being mindful of the modern-day urban family.
Perched on eastern Hudson Street, 913 impresses with its 33’ wide lot, terraced front yard, original iron doors and gates, a turreted limestone facade and distinctive mansard roof. The private walled-in rear yard features a fabulous outdoor kitchen complete with gas grill, refrigeration and storage drawers. The generous side yard allows for 3 sides of windows, infusing the home with natural light.
The 21st century design conveniently features the kitchen, living & dining rooms on the parlor floor, that suits both elaborate entertaining and a more private, intimate lifestyle. Dramatic double doors lead you to the formal living room replete with a stately gas fireplace with original tile surround, an adjoining center sitting room with bay window and grand formal dining room.
A made-to-order kitchen showcases classic cream cabinetry, 48” Wolf range with pot filler, SubZero refrigerator and Miele dishwasher. A large center island houses a Decor warming drawer, additional under-counter refrigerator and freezer and secondary prep sink. Additional walk-in pantry and powder room complete the parlor floor.
The 3rd floor Master retreat features a sitting room, dressing hall with 5 double closets and laundry center, en suite fitness room and calming master bath; magnificently appointed with steam shower, BainUltra tub and marble tile with inset mosaics.
Truly a one-of-a-kind home with custom milled doors, restored ceiling medallions, original inlaid flooring, regal moldings, central vacuum, touch screen home automation and sound system, 4 zone central air conditioning & 10 zone radiant heat.
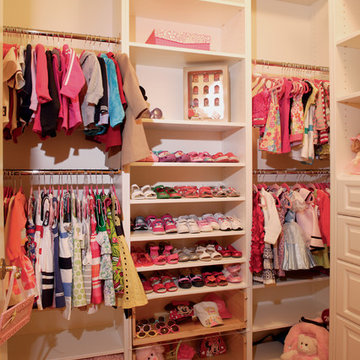
Joe Cotitta
Epic Photography
joecotitta@cox.net:
Builder: Eagle Luxury Property
Photo of an expansive traditional home design in Phoenix.
Photo of an expansive traditional home design in Phoenix.
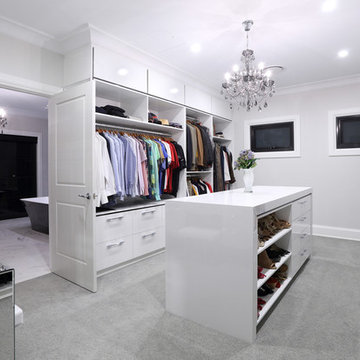
This is an example of an expansive contemporary gender-neutral walk-in wardrobe in Sunshine Coast with flat-panel cabinets, white cabinets, carpet and grey floor.
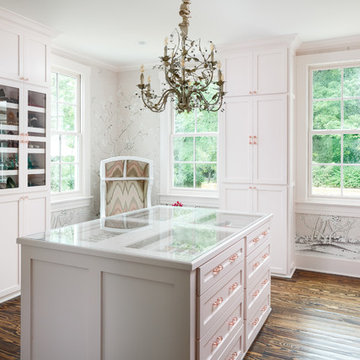
When you have a client with a love for fashion and accessories, you work with them to design their dream closet. From the island that displays jewelry–with its own accessory, a sparkling chandelier—to the blush colored Schumacher walls and custom cabinetry for museum quality organization, this master closet is the homeowner's dream come true.
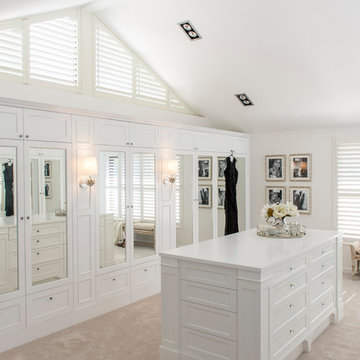
Photo of an expansive beach style gender-neutral dressing room in Brisbane with white cabinets and carpet.
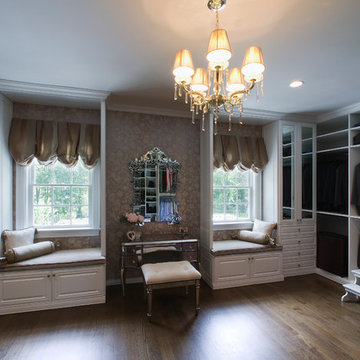
Interior Design by In-Site Interior Design
Photography by Lovi Photography
Expansive traditional women's walk-in wardrobe in New York with raised-panel cabinets, white cabinets and dark hardwood floors.
Expansive traditional women's walk-in wardrobe in New York with raised-panel cabinets, white cabinets and dark hardwood floors.
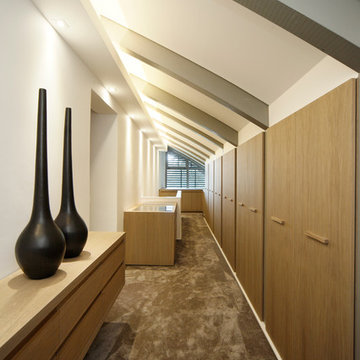
Kröger Gross Fotografie
This is an example of an expansive modern gender-neutral walk-in wardrobe in Hamburg with flat-panel cabinets, light wood cabinets and carpet.
This is an example of an expansive modern gender-neutral walk-in wardrobe in Hamburg with flat-panel cabinets, light wood cabinets and carpet.
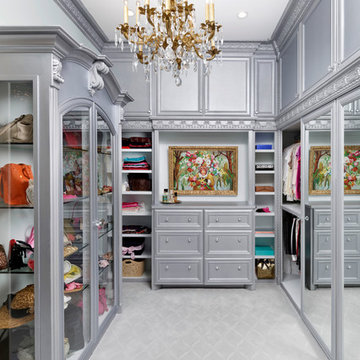
Photos: Kolanowski Studio;
Design: Pam Smallwood
This is an example of an expansive traditional women's walk-in wardrobe in Houston with recessed-panel cabinets, grey cabinets and carpet.
This is an example of an expansive traditional women's walk-in wardrobe in Houston with recessed-panel cabinets, grey cabinets and carpet.
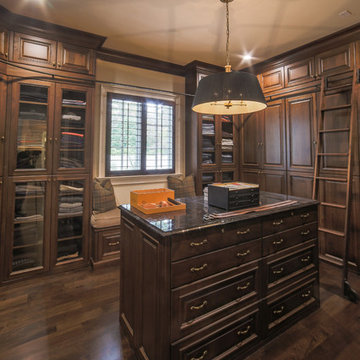
The gentleman's closet contains walnut, raised panel cabinets that reach to the ceiling, customized by the home owner not only to hold clothing and accessories, but to also look like a fine clothier. A drum-style Baker chandelier hangs over the island, and recessed LED lights are designed to come on when the doors are opened. A rolling brass ladder circles the room so that lesser used items can be reached on the upper cabinets. Ralph Lauren wool plaid wool pillows and mohair seat adorn the bench under the window. The plantation shuts are painted in a masculine color to compliment the room.
Designed by Melodie Durham of Durham Designs & Consulting, LLC. Photo by Livengood Photographs [www.livengoodphotographs.com/design].
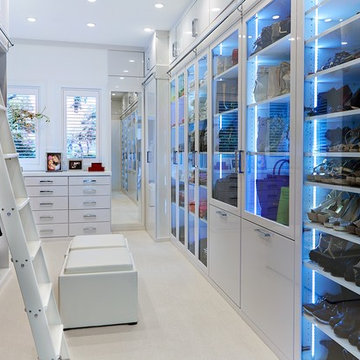
Photography by Jorge Alvarez.
Inspiration for an expansive contemporary gender-neutral dressing room in Tampa with white cabinets, glass-front cabinets, carpet and beige floor.
Inspiration for an expansive contemporary gender-neutral dressing room in Tampa with white cabinets, glass-front cabinets, carpet and beige floor.
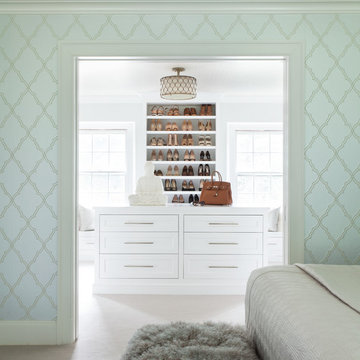
Hulya Kolabas
Design ideas for an expansive transitional women's dressing room in New York with white cabinets, carpet, beige floor and recessed-panel cabinets.
Design ideas for an expansive transitional women's dressing room in New York with white cabinets, carpet, beige floor and recessed-panel cabinets.
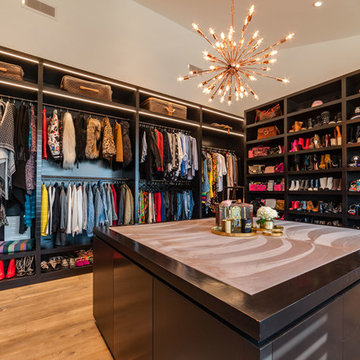
Inspiration for an expansive contemporary women's dressing room in Los Angeles with open cabinets, dark wood cabinets and medium hardwood floors.
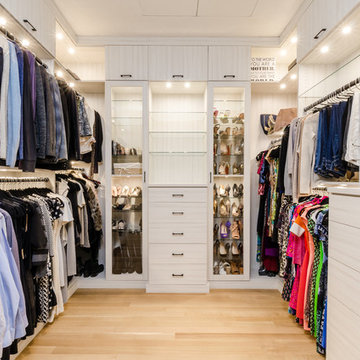
Chastity Cortijo Photography
Inspiration for an expansive contemporary gender-neutral walk-in wardrobe in New York with light hardwood floors and light wood cabinets.
Inspiration for an expansive contemporary gender-neutral walk-in wardrobe in New York with light hardwood floors and light wood cabinets.
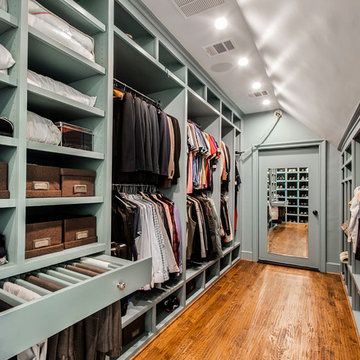
Versatile Imaging
Photo of an expansive traditional gender-neutral walk-in wardrobe in Dallas with medium hardwood floors, open cabinets and green cabinets.
Photo of an expansive traditional gender-neutral walk-in wardrobe in Dallas with medium hardwood floors, open cabinets and green cabinets.
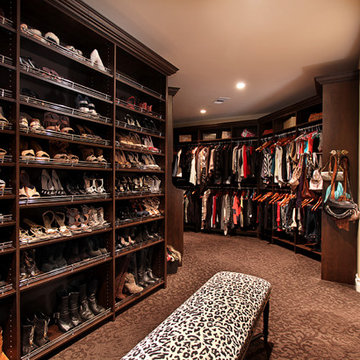
6909 East Oak Lane Orange CA by the Canaday Group. For a private tour, call Lee Ann Canaday 949-249-2424
Expansive mediterranean women's walk-in wardrobe in Orange County with open cabinets, dark wood cabinets and carpet.
Expansive mediterranean women's walk-in wardrobe in Orange County with open cabinets, dark wood cabinets and carpet.
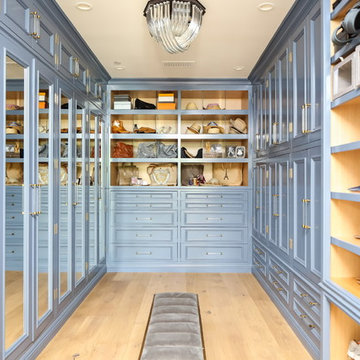
Expansive transitional women's walk-in wardrobe in Los Angeles with recessed-panel cabinets, blue cabinets, light hardwood floors and beige floor.
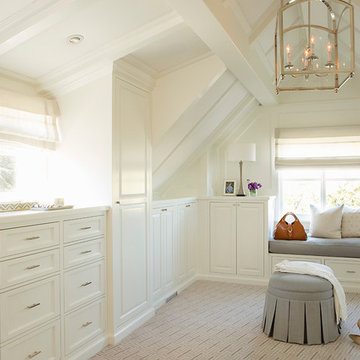
Design ideas for an expansive beach style women's dressing room in San Francisco with white cabinets, carpet, multi-coloured floor and recessed-panel cabinets.
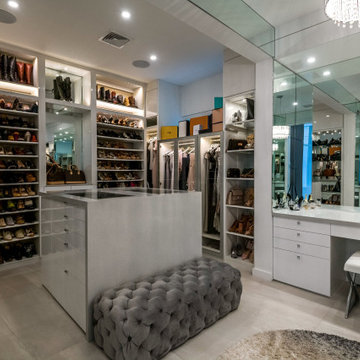
Inspiration for an expansive contemporary women's walk-in wardrobe in Other with open cabinets, white cabinets and grey floor.
Organized Closets 52 Expansive Home Design Photos
1


















