White Doors 32 Expansive Home Design Photos
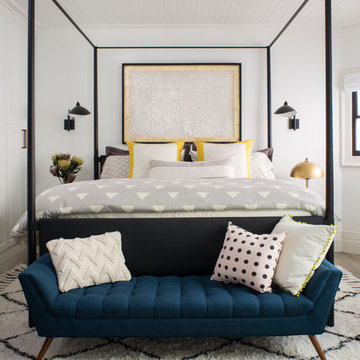
Meghan Bob Photography
Expansive transitional guest bedroom in Los Angeles with white walls, medium hardwood floors, grey floor and no fireplace.
Expansive transitional guest bedroom in Los Angeles with white walls, medium hardwood floors, grey floor and no fireplace.

Martha O'Hara Interiors, Interior Selections & Furnishings | Charles Cudd De Novo, Architecture | Troy Thies Photography | Shannon Gale, Photo Styling
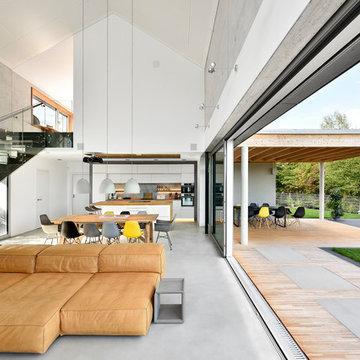
Wohnhaus mit großzügiger Glasfassade, offenem Wohnbereich mit Kamin und Bibliothek. Fließender Übergang zwischen Innen und Außenbereich.
Außergewöhnliche Stahltreppe mit Glasgeländer.
Fotograf: Ralf Dieter Bischoff
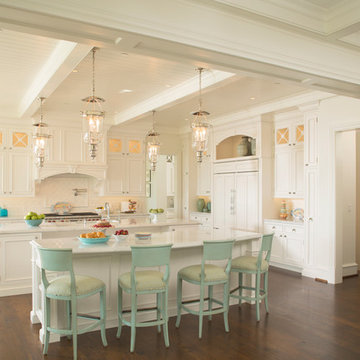
Traditional white kitchen with pendant lights and double islands
Design ideas for an expansive traditional eat-in kitchen in Baltimore with an undermount sink, glass-front cabinets, white cabinets, granite benchtops, white splashback, medium hardwood floors, multiple islands and panelled appliances.
Design ideas for an expansive traditional eat-in kitchen in Baltimore with an undermount sink, glass-front cabinets, white cabinets, granite benchtops, white splashback, medium hardwood floors, multiple islands and panelled appliances.
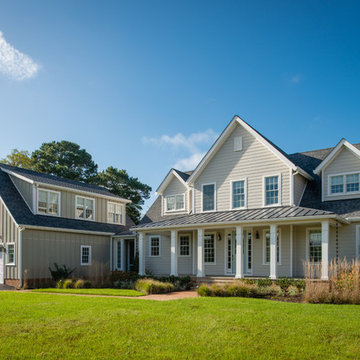
Photo of an expansive country two-storey beige house exterior in DC Metro with mixed siding, a gable roof and a shingle roof.
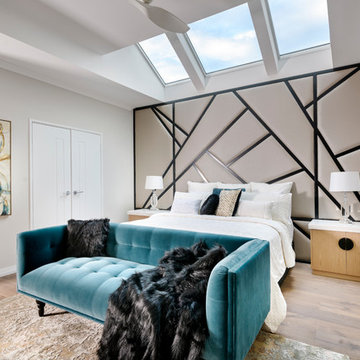
The Master Bedroom was made light and bright by installing motorised skylights above the bed. A Custom Headboard was designed, with custom made bedside tables. New Flooring was laid, bathrooms were kept as they were, with a new glass custom barn door installed. Walls: Dulux Grey Pebble Half. Ceiling: Dulux Ceiling White. Floors: Signature Oak Flooring. Custom Bedhead: The Upholstery Shop, Perth. Custom Bedside Tables: Peter Stewart Homes - Briggs Biscotti True Grain with Silestone Eternal Calacatta Gold Tops. Bedside Lamps: Makstar Wholesale. Couch: Roxby Lane Perth. Linen: Private Collection. Artwork: Demmer Galleries, Perth. Rug: Jenny Jones.
Photography: DMax Photography
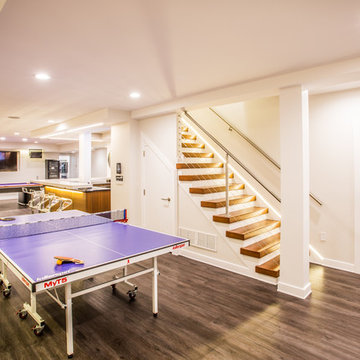
Photo of an expansive contemporary fully buried basement in New York with white walls, dark hardwood floors and a ribbon fireplace.
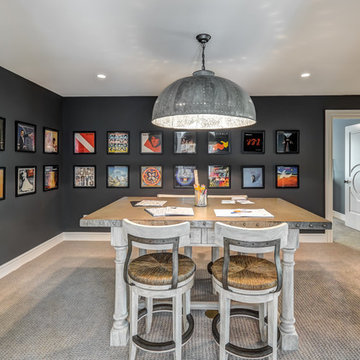
Dawn Smith Photography
Design ideas for an expansive industrial home studio in Cincinnati with black walls, carpet, a freestanding desk, no fireplace and beige floor.
Design ideas for an expansive industrial home studio in Cincinnati with black walls, carpet, a freestanding desk, no fireplace and beige floor.
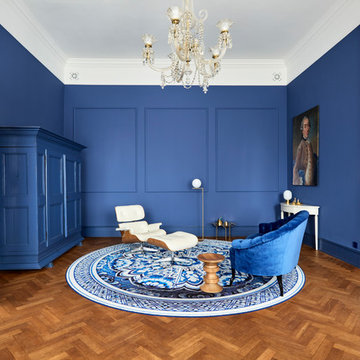
Foto Wolfgang Uhlig
Photo of an expansive contemporary formal open concept living room in Frankfurt with blue walls, medium hardwood floors, a concealed tv, brown floor and no fireplace.
Photo of an expansive contemporary formal open concept living room in Frankfurt with blue walls, medium hardwood floors, a concealed tv, brown floor and no fireplace.
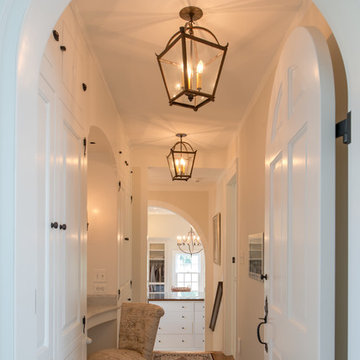
Photographer: Angle Eye Photography
Design ideas for an expansive traditional hallway in Philadelphia with white walls and medium hardwood floors.
Design ideas for an expansive traditional hallway in Philadelphia with white walls and medium hardwood floors.
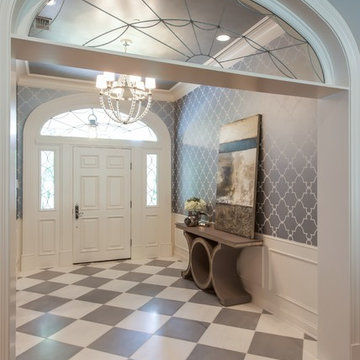
This gorgeous entry is the perfect setting to the whole house. With the gray and white checkerboard flooring and wallpapered walls above the wainscoting, we love this foyer.
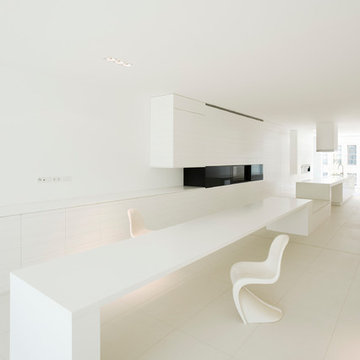
Das Townhouse von Johanne Nalbach wird maßgeschneidert für die Bewohner eingerichtet. Das Konzept der linearen Räume wird verfolgt und findet in der Möblierung dramaturgische Höhepunkte.
Fotograf: Thorsten Klapsch
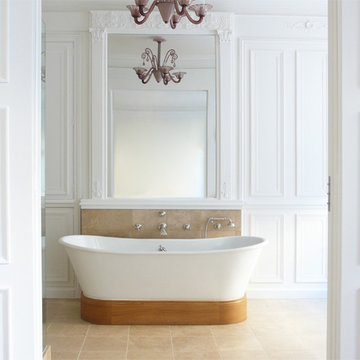
Design ideas for an expansive traditional master bathroom in Paris with a freestanding tub, beige tile and white walls.
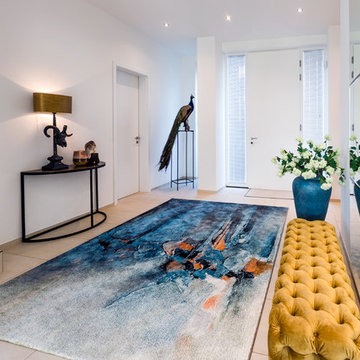
Ein eleganter Eingangsbereich mit einladenden Texturen und ansprechenden Farben.
Photo of an expansive contemporary vestibule in Other with white walls, ceramic floors, a single front door, a white front door and beige floor.
Photo of an expansive contemporary vestibule in Other with white walls, ceramic floors, a single front door, a white front door and beige floor.
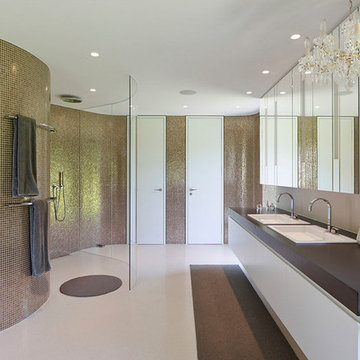
Photography: Zooey Braun Roemerstr. 51, Stuttgart, T +49 (0)711 6400361, zooey@zooeybraun.de
Design ideas for an expansive contemporary 3/4 bathroom in Stuttgart with flat-panel cabinets, white cabinets, a curbless shower, a drop-in sink, white floor, brown walls and an open shower.
Design ideas for an expansive contemporary 3/4 bathroom in Stuttgart with flat-panel cabinets, white cabinets, a curbless shower, a drop-in sink, white floor, brown walls and an open shower.
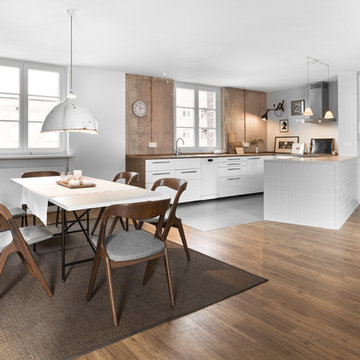
Design ideas for an expansive contemporary kitchen/dining combo in Hamburg with white walls, medium hardwood floors, brown floor and no fireplace.
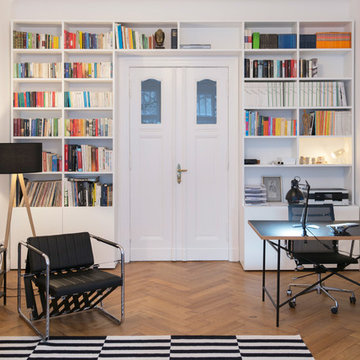
maßgefertigtes Wohnregal von GANTZ in Berliner Altbau, zweifach matt weiss lackiert mit grifflosen Türen im Sockel.
Photo of an expansive contemporary home office in Berlin with white walls, medium hardwood floors, beige floor, a library, no fireplace and a freestanding desk.
Photo of an expansive contemporary home office in Berlin with white walls, medium hardwood floors, beige floor, a library, no fireplace and a freestanding desk.
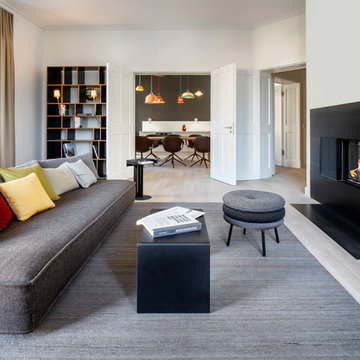
Fotos: Michael Tewes
Inspiration for an expansive contemporary formal enclosed living room in Berlin with white walls, light hardwood floors, a corner fireplace, no tv and beige floor.
Inspiration for an expansive contemporary formal enclosed living room in Berlin with white walls, light hardwood floors, a corner fireplace, no tv and beige floor.
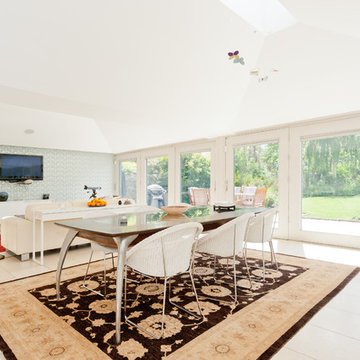
De Urbanic / Arther Maure
Inspiration for an expansive eclectic open plan dining in Dublin with multi-coloured walls, porcelain floors and white floor.
Inspiration for an expansive eclectic open plan dining in Dublin with multi-coloured walls, porcelain floors and white floor.
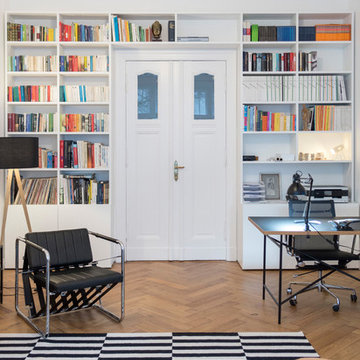
maßgefertigtes Wohnregal von GANTZ in Berliner Altbau, zweifach matt weiss lackiert mit grifflosen Türen im Sockel.
Photo of an expansive contemporary formal open concept living room in Berlin with white walls, medium hardwood floors, a wall-mounted tv, beige floor and no fireplace.
Photo of an expansive contemporary formal open concept living room in Berlin with white walls, medium hardwood floors, a wall-mounted tv, beige floor and no fireplace.
White Doors 32 Expansive Home Design Photos
1


















