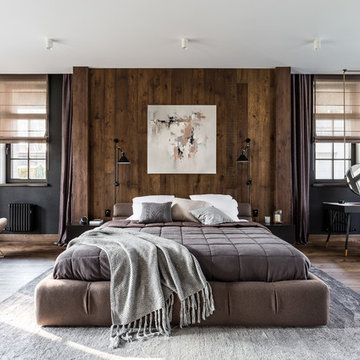Stained Wood Walls 44 Expansive Home Design Photos
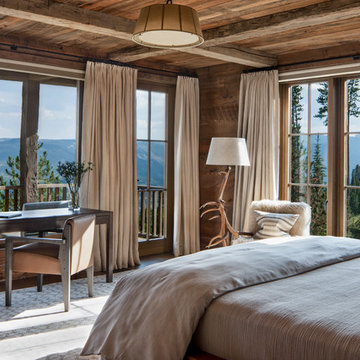
This is an example of an expansive country guest bedroom in Other with brown walls, medium hardwood floors and brown floor.
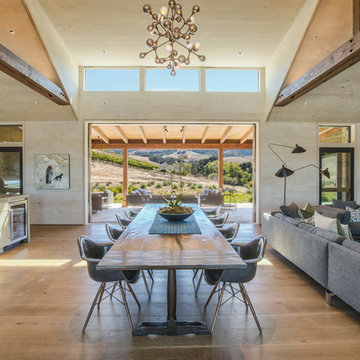
Photos by Charlie Halsell
Design ideas for an expansive country open plan dining in San Francisco with beige walls, medium hardwood floors and brown floor.
Design ideas for an expansive country open plan dining in San Francisco with beige walls, medium hardwood floors and brown floor.
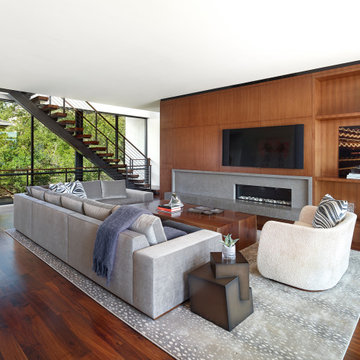
This is an example of an expansive contemporary open concept family room in Dallas with medium hardwood floors, a wall-mounted tv, brown floor, brown walls and a ribbon fireplace.
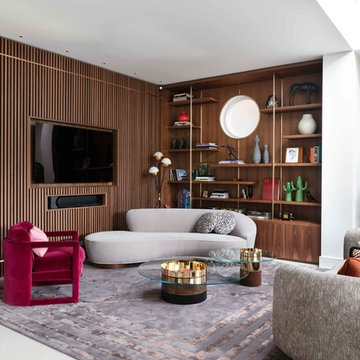
Nathalie Priem photography
Expansive contemporary open concept living room in London with white walls, concrete floors, grey floor and a wall-mounted tv.
Expansive contemporary open concept living room in London with white walls, concrete floors, grey floor and a wall-mounted tv.
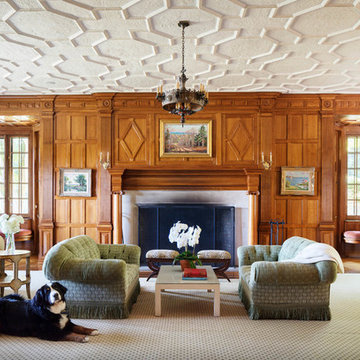
Set on the magnificent Long Island Sound, Field Point Circle has a celebrated history as Greenwich’s premier neighborhood—and is considered one of the 10 most prestigious addresses in the country. The Field Point Circle Association, with 27 estate homes, has a single access point and 24 hour security.
The Pryory was designed by the eminent architectural firm Cross & Cross in the spirit of an English countryside estate and is set on 2.4 waterfront acres with a private beach and mooring. Perched on a hilltop, the property’s rolling grounds unfold from the rear terrace down to the pool and rippling water’s edge.
Through the ivy-covered front door awaits the paneled grand entry with its soaring three-story carved wooden staircase. The adjacent double living room is bookended by stately fireplaces and flooded with light thanks to the span of windows and French doors out to the terrace and water beyond. Most rooms throughout the home boast water views, including the Great Room, which is cloaked in tiger oak and capped with hexagonal patterned high ceilings.
One of Greenwich’s famed Great Estates, The Pryory offers the finest workmanship, materials, architecture, and landscaping in an exclusive and unparalleled coastal setting.
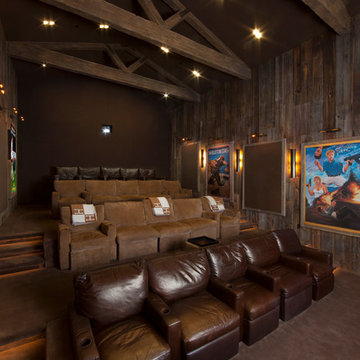
This was a detached building from the main house just for the theater. The interior of the room was designed to look like an old lodge with reclaimed barn wood on the interior walls and old rustic beams in the ceiling. In the process of remodeling the room we had to find old barn wood that matched the existing barn wood and weave in the old with the new so you could not see the difference when complete. We also had to hide speakers in the walls by Faux painting the fabric speaker grills to match the grain of the barn wood on all sides of it so the speakers were completely hidden.
We also had a very short timeline to complete the project so the client could screen a movie premiere in the theater. To complete the project in a very short time frame we worked 10-15 hour days with multiple crew shifts to get the project done on time.
The ceiling of the theater was over 30’ high and all of the new fabric, barn wood, speakers, and lighting required high scaffolding work.
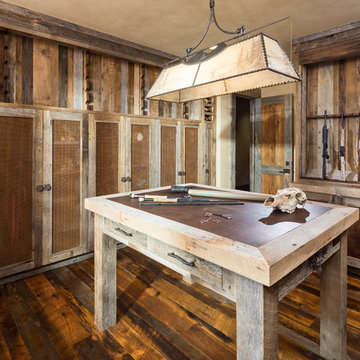
Joshua Caldwell
Design ideas for an expansive country storage and wardrobe in Salt Lake City with shaker cabinets, distressed cabinets, medium hardwood floors and brown floor.
Design ideas for an expansive country storage and wardrobe in Salt Lake City with shaker cabinets, distressed cabinets, medium hardwood floors and brown floor.
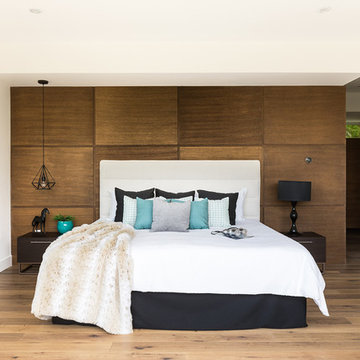
Photography by Luke Potter
Design ideas for an expansive contemporary master bedroom in Vancouver with white walls, medium hardwood floors, brown floor and no fireplace.
Design ideas for an expansive contemporary master bedroom in Vancouver with white walls, medium hardwood floors, brown floor and no fireplace.
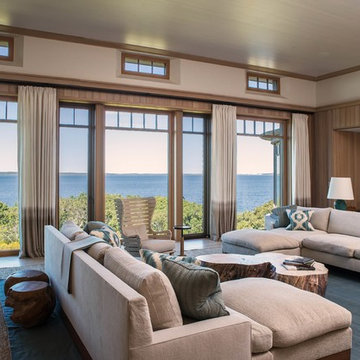
Living Room
This is an example of an expansive beach style living room in Boston with beige walls and beige floor.
This is an example of an expansive beach style living room in Boston with beige walls and beige floor.
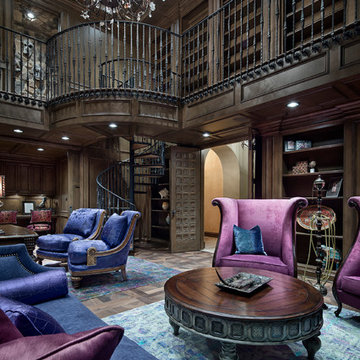
Expansive mediterranean study room in Houston with brown walls, medium hardwood floors, a freestanding desk and brown floor.
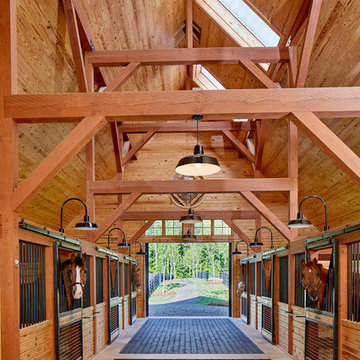
Lauren Rubenstein Photography
Design ideas for an expansive country detached barn in Atlanta.
Design ideas for an expansive country detached barn in Atlanta.
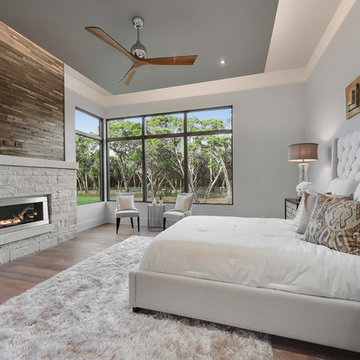
Cordillera Ranch Residence
Builder: Todd Glowka
Designer: Jessica Claiborne, Claiborne & Co too
Photo Credits: Lauren Keller
Materials Used: Macchiato Plank, Vaal 3D Wallboard, Ipe Decking
European Oak Engineered Wood Flooring, Engineered Red Oak 3D wall paneling, Ipe Decking on exterior walls.
This beautiful home, located in Boerne, Tx, utilizes our Macchiato Plank for the flooring, Vaal 3D Wallboard on the chimneys, and Ipe Decking for the exterior walls. The modern luxurious feel of our products are a match made in heaven for this upscale residence.
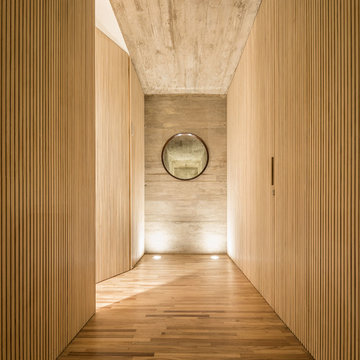
Accoya was used for all the superior decking and facades throughout the ‘Jungle House’ on Guarujá Beach. Accoya wood was also used for some of the interior paneling and room furniture as well as for unique MUXARABI joineries. This is a special type of joinery used by architects to enhance the aestetic design of a project as the joinery acts as a light filter providing varying projections of light throughout the day.
The architect chose not to apply any colour, leaving Accoya in its natural grey state therefore complimenting the beautiful surroundings of the project. Accoya was also chosen due to its incredible durability to withstand Brazil’s intense heat and humidity.
Credits as follows: Architectural Project – Studio mk27 (marcio kogan + samanta cafardo), Interior design – studio mk27 (márcio kogan + diana radomysler), Photos – fernando guerra (Photographer).
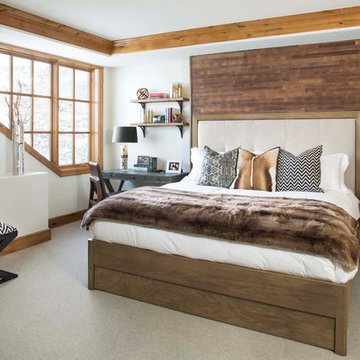
This is an example of an expansive country guest bedroom in Denver with white walls, carpet and no fireplace.

My recent project in West Vancouver
Design ideas for an expansive contemporary open concept living room in Vancouver with a ribbon fireplace and no tv.
Design ideas for an expansive contemporary open concept living room in Vancouver with a ribbon fireplace and no tv.
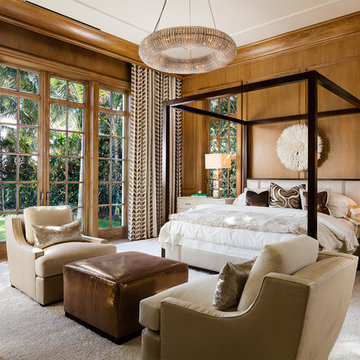
New 2-story residence with additional 9-car garage, exercise room, enoteca and wine cellar below grade. Detached 2-story guest house and 2 swimming pools.
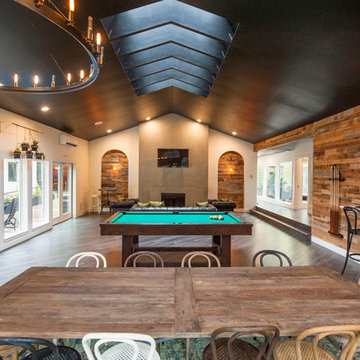
Expansive country open concept family room in Seattle with a standard fireplace, a concrete fireplace surround and a wall-mounted tv.
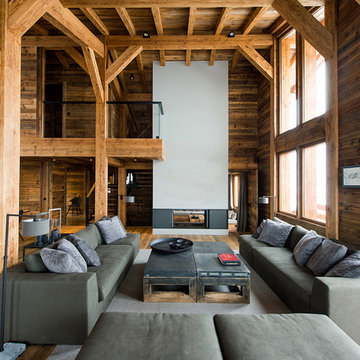
Au centre du vaste salon une juxtaposition de 4 tables basses en bois surmontées d'un plateau en terre cuite prolonge le plan vertical de la cheminée.
Crédit photo Valérie Chomarat, chalet Combloux
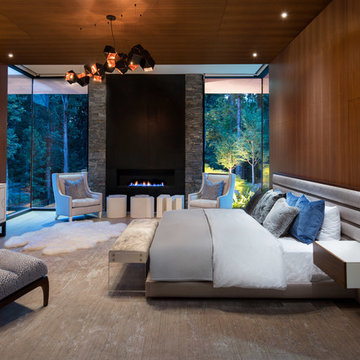
Design ideas for an expansive contemporary master bedroom in Atlanta with a metal fireplace surround, brown walls and a ribbon fireplace.
Stained Wood Walls 44 Expansive Home Design Photos
1



















