Glass Doors 204 Expansive Home Design Photos
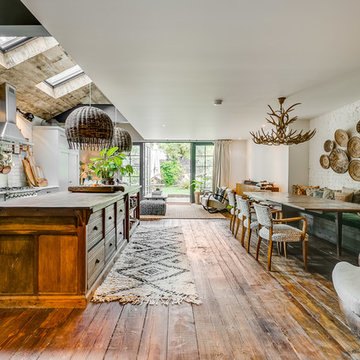
This is an example of an expansive eclectic open plan dining in London with white walls, medium hardwood floors and brown floor.
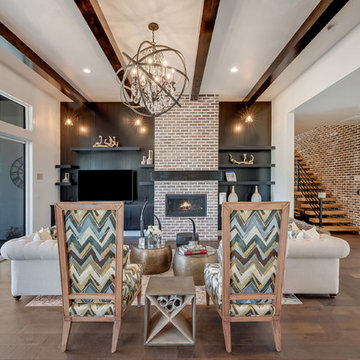
Expansive transitional open concept living room in Boise with medium hardwood floors, a ribbon fireplace, brown floor, white walls, a brick fireplace surround and a freestanding tv.
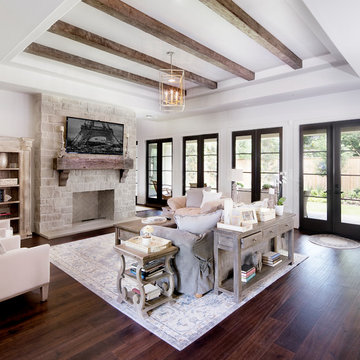
Inspiration for an expansive traditional open concept family room in Houston with white walls, dark hardwood floors, a standard fireplace, a stone fireplace surround, a wall-mounted tv, brown floor and a library.
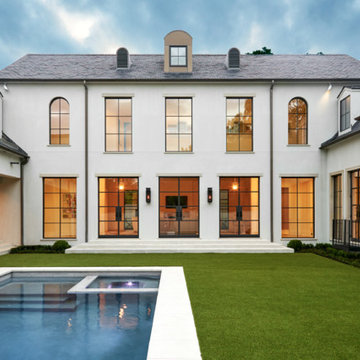
white house, two story house,
Inspiration for an expansive transitional two-storey stucco beige house exterior in Dallas with a hip roof and a shingle roof.
Inspiration for an expansive transitional two-storey stucco beige house exterior in Dallas with a hip roof and a shingle roof.

Copyright © 2009 Robert Reck. All Rights Reserved.
Photo of an expansive master bedroom in Albuquerque with beige walls, carpet, a standard fireplace and a stone fireplace surround.
Photo of an expansive master bedroom in Albuquerque with beige walls, carpet, a standard fireplace and a stone fireplace surround.
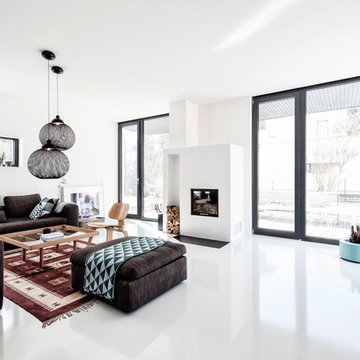
Foto Kai Schlender, www.bugks.com
This is an example of an expansive modern enclosed living room in Munich with white walls, a standard fireplace and a plaster fireplace surround.
This is an example of an expansive modern enclosed living room in Munich with white walls, a standard fireplace and a plaster fireplace surround.
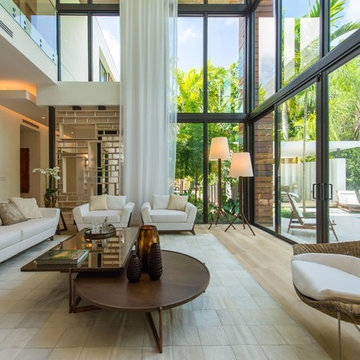
Photo of an expansive contemporary formal open concept living room in Miami with white walls, light hardwood floors, no fireplace, no tv and beige floor.
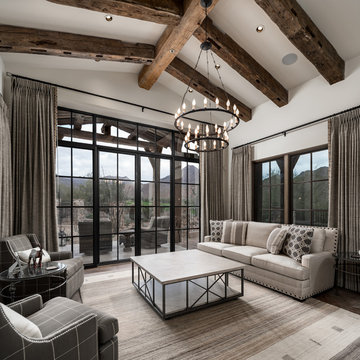
This is an example of an expansive country open concept family room in Phoenix with white walls, medium hardwood floors, brown floor, a standard fireplace, a stone fireplace surround and a built-in media wall.
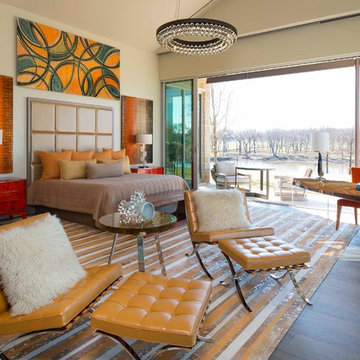
Danny Piassick
Photo of an expansive midcentury master bedroom in Dallas with beige walls, no fireplace, brown floor and porcelain floors.
Photo of an expansive midcentury master bedroom in Dallas with beige walls, no fireplace, brown floor and porcelain floors.
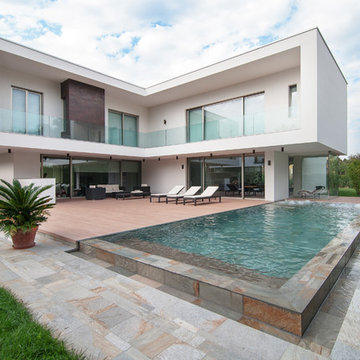
ph: Raffaella Fornasier
Design ideas for an expansive contemporary backyard rectangular lap pool in Venice with natural stone pavers.
Design ideas for an expansive contemporary backyard rectangular lap pool in Venice with natural stone pavers.
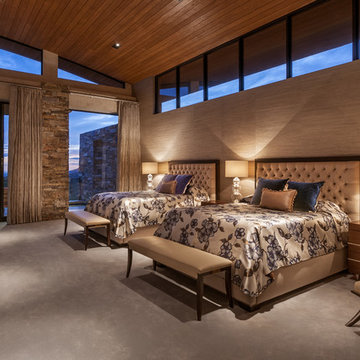
Softly elegant bedroom with natural fabrics and elements such as stone, wood, silk, and wool. Glamorous lighting and rich neutral color palette create and inviting retreat.
Project designed by Susie Hersker’s Scottsdale interior design firm Design Directives. Design Directives is active in Phoenix, Paradise Valley, Cave Creek, Carefree, Sedona, and beyond.
For more about Design Directives, click here: https://susanherskerasid.com/
To learn more about this project, click here: https://susanherskerasid.com/desert-contemporary/
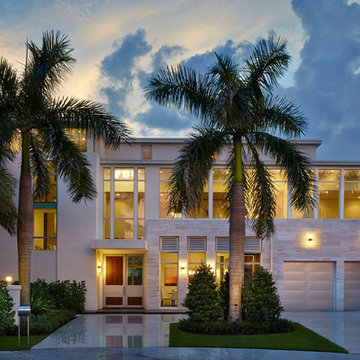
This is an example of an expansive contemporary split-level beige exterior in Miami with a flat roof and mixed siding.
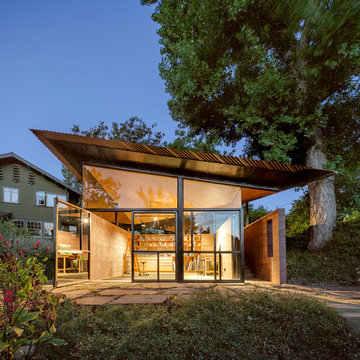
A free-standing painting and drawing studio, distinctly contemporary but complementary to the existing historic shingle-style residence. Together the sequence from house to deck to courtyard to breezeway to studio interior is a choreography of movement and space, seamlessly integrating site, topography, and horizon.
Images by Steve King Architectural Photography.
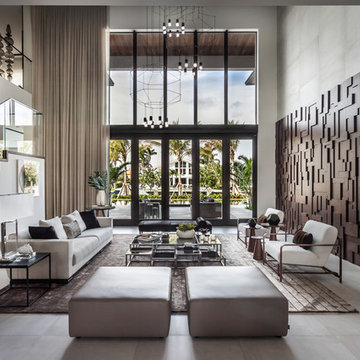
Emilio Collavino
Inspiration for an expansive contemporary formal open concept living room in Miami with porcelain floors, no fireplace, no tv and grey floor.
Inspiration for an expansive contemporary formal open concept living room in Miami with porcelain floors, no fireplace, no tv and grey floor.
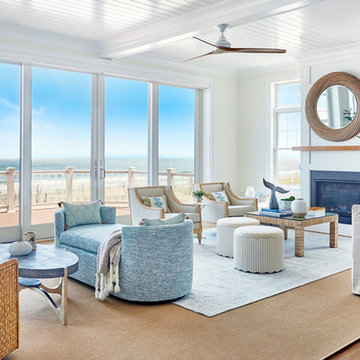
Design ideas for an expansive beach style formal open concept living room in New York with white walls, light hardwood floors, no tv, a standard fireplace and beige floor.
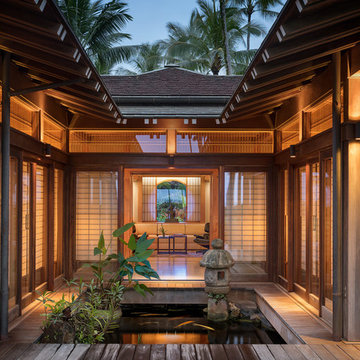
Aaron Leitz
Inspiration for an expansive asian backyard deck in Hawaii with a water feature and a roof extension.
Inspiration for an expansive asian backyard deck in Hawaii with a water feature and a roof extension.
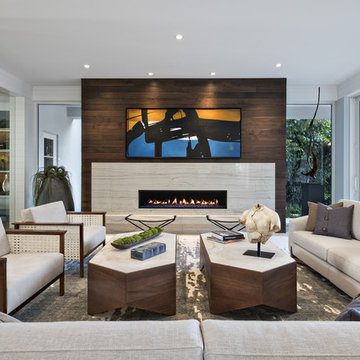
This contemporary home is a combination of modern and contemporary styles. With high back tufted chairs and comfy white living furniture, this home creates a warm and inviting feel. The marble desk and the white cabinet kitchen gives the home an edge of sleek and clean.
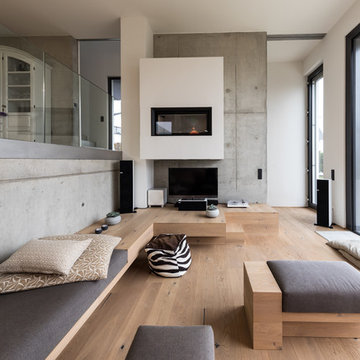
Expansive contemporary formal loft-style living room in Other with a hanging fireplace, a plaster fireplace surround, a freestanding tv, brown walls, light hardwood floors and brown floor.
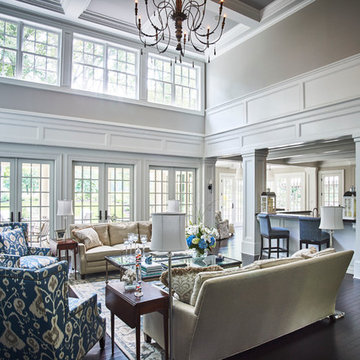
Brazilian Cherry (Jatoba Ebony-Expresso Stain with 35% sheen) Solid Prefinished 3/4" x 3 1/4" x RL 1'-7' Premium/A Grade 22.7 sqft per box X 237 boxes = 5390 sqft
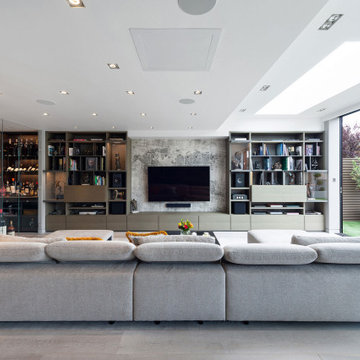
This is an example of an expansive contemporary open concept family room in London with light hardwood floors, no fireplace, a wall-mounted tv, beige floor and a library.
Glass Doors 204 Expansive Home Design Photos
1


















