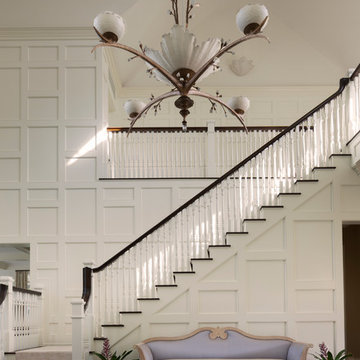472 Expansive Home Design Photos
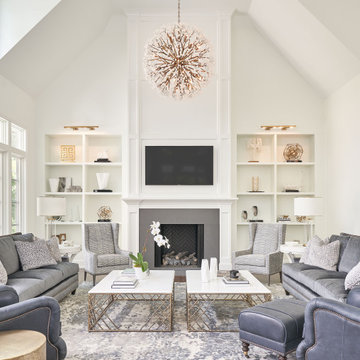
Stephanie James: “Understanding the client’s style preferences, we sought out timeless pieces that also offered a little bling. The room is open to multiple dining and living spaces and the scale of the furnishings by Chaddock, Ambella, Wesley Hall and Mr. Brown and lighting by John Richards and Visual Comfort were very important. The living room area with its vaulted ceilings created a need for dramatic fixtures and furnishings to complement the scale. The mixture of textiles and leather offer comfortable seating options whether for a family gathering or an intimate evening with a book.”
Photographer: Michael Blevins Photo
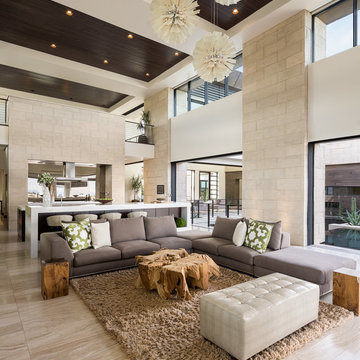
Trent Bell Photography
Design ideas for an expansive contemporary open concept living room in Las Vegas with white walls.
Design ideas for an expansive contemporary open concept living room in Las Vegas with white walls.
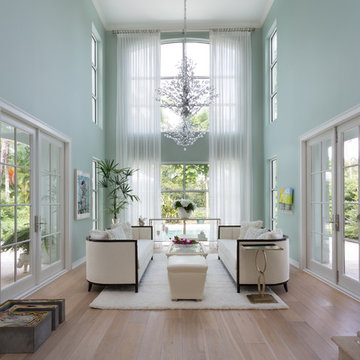
The very high ceilings of this living room create a focal point as you enter the long foyer. The fabric on the curtains, a semi transparent linen, permits the natural light to seep through the entire space. A Floridian environment was created by using soft aqua blues throughout. The furniture is Christopher Guy modern sofas and the glass tables adding an airy feel. The silver and crystal leaf motif chandeliers finish the composition. Our Aim was to bring the outside landscape of beautiful tropical greens and orchids indoors.
Photography by: Claudia Uribe
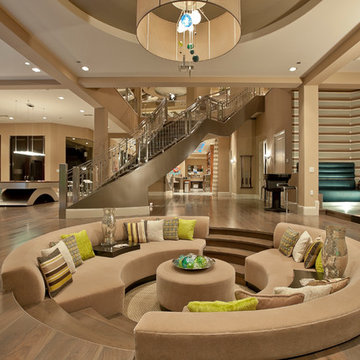
David Marquardt
Inspiration for an expansive contemporary open concept living room in Las Vegas with beige walls.
Inspiration for an expansive contemporary open concept living room in Las Vegas with beige walls.

Expansive country open concept living room in San Francisco with beige walls, concrete floors, a standard fireplace, a concrete fireplace surround, grey floor and exposed beam.
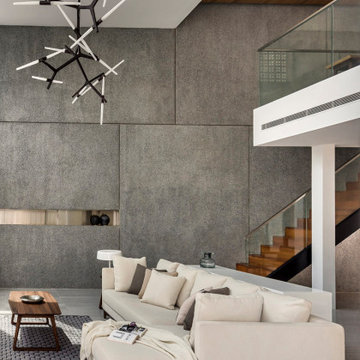
Expansive contemporary formal open concept living room in Singapore with grey walls and grey floor.
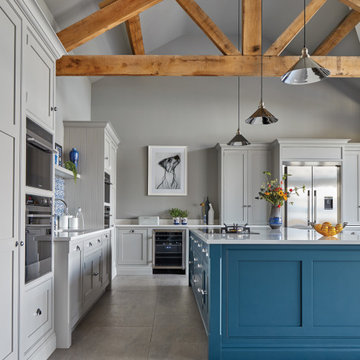
This impeccable bespoke blue fitted kitchen design from our Hartford collection is inspired by original Shaker design. It’s both contemporary and cosy bringing together a host of practical features including clever storage solutions to create a family kitchen that’s perfect for everyday living and entertaining.
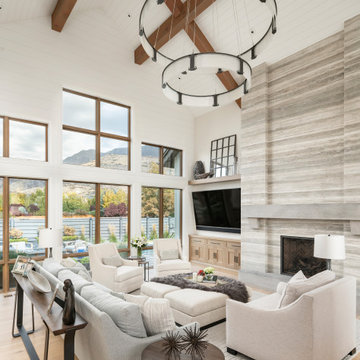
Inspiration for an expansive country open concept living room in Salt Lake City with white walls, light hardwood floors, a standard fireplace, a stone fireplace surround, a wall-mounted tv and beige floor.
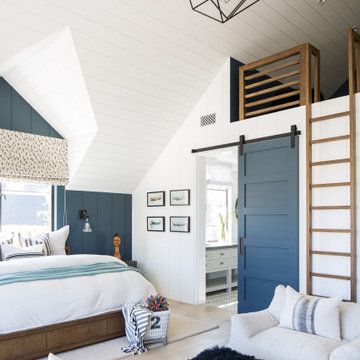
Design ideas for an expansive beach style master bedroom in Orange County with white walls, light hardwood floors and beige floor.
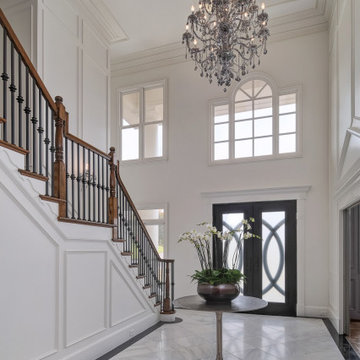
Photo of an expansive transitional foyer in Birmingham with white walls, a double front door, a black front door and multi-coloured floor.
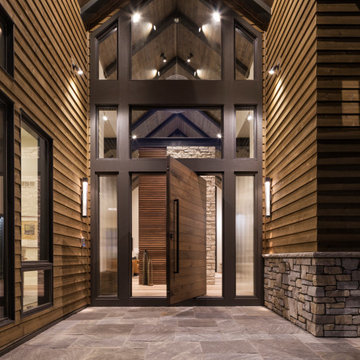
Design ideas for an expansive modern front door in Minneapolis with a pivot front door, a dark wood front door, light hardwood floors and brown floor.
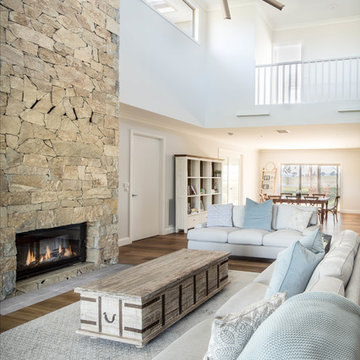
Nathan Lanham Photography
This is an example of an expansive transitional open concept living room in Canberra - Queanbeyan with white walls, medium hardwood floors, a standard fireplace, a stone fireplace surround, no tv and beige floor.
This is an example of an expansive transitional open concept living room in Canberra - Queanbeyan with white walls, medium hardwood floors, a standard fireplace, a stone fireplace surround, no tv and beige floor.

Michael Biondo, photographer
Inspiration for an expansive contemporary hallway in New York with white walls.
Inspiration for an expansive contemporary hallway in New York with white walls.
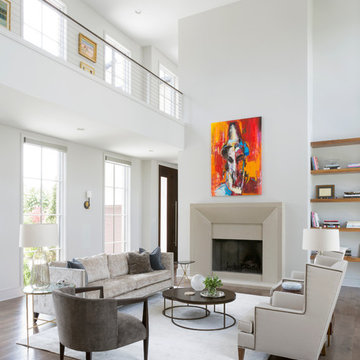
Interior Designer: Meridith Hamilton Ranouil, MLH Designs
Photo of an expansive contemporary formal open concept living room in Little Rock with white walls, dark hardwood floors, a standard fireplace, a plaster fireplace surround, brown floor and vaulted.
Photo of an expansive contemporary formal open concept living room in Little Rock with white walls, dark hardwood floors, a standard fireplace, a plaster fireplace surround, brown floor and vaulted.
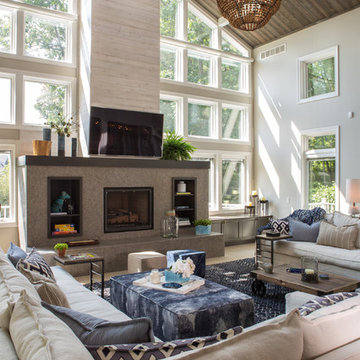
To cultivate a sense of warmth and coziness where the family will gather, we added architectural ridge beams and rustic barn wood to the ceilings and updated the fireplace with shiplap. To surprise the client with a living room that truly got the heart of who they are as a family, we created a special nook reserved just for doing puzzles—their favorite way to spend time together.
Jill Buckner Photography
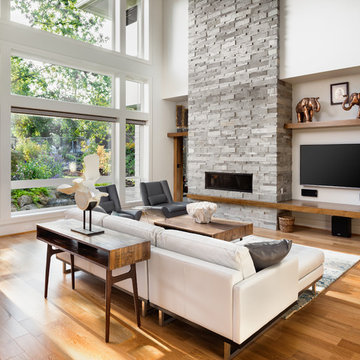
Justin Krug Photography
Design ideas for an expansive contemporary formal open concept living room in Portland with white walls, light hardwood floors, a stone fireplace surround, a wall-mounted tv and a ribbon fireplace.
Design ideas for an expansive contemporary formal open concept living room in Portland with white walls, light hardwood floors, a stone fireplace surround, a wall-mounted tv and a ribbon fireplace.
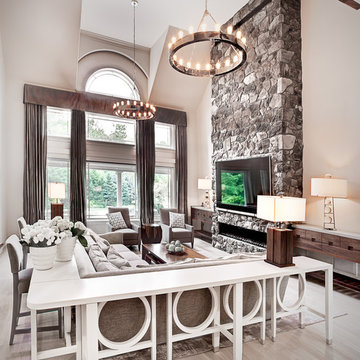
The challenge with this project was to transform a very traditional house into something more modern and suited to the lifestyle of a young couple just starting a new family. We achieved this by lightening the overall color palette with soft grays and neutrals. Then we replaced the traditional dark colored wood and tile flooring with lighter wide plank hardwood and stone floors. Next we redesigned the kitchen into a more workable open plan and used top of the line professional level appliances and light pigmented oil stained oak cabinetry. Finally we painted the heavily carved stained wood moldings and library and den cabinetry with a fresh coat of soft pale light reflecting gloss paint.
Photographer: James Koch
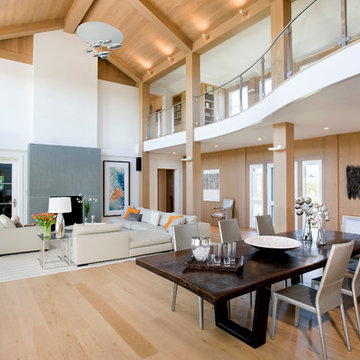
a sofa with sections without a back was used to preserve the open space and encourage a natural flow between the dining area and the sitting area.
Shelly Harrison Photography
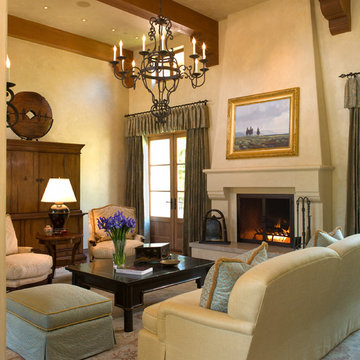
Architect: Walker Warner Architects,
Interior Design: Meagan Lontz Sullivan
Expansive mediterranean living room in San Francisco with beige walls.
Expansive mediterranean living room in San Francisco with beige walls.
472 Expansive Home Design Photos
1



















