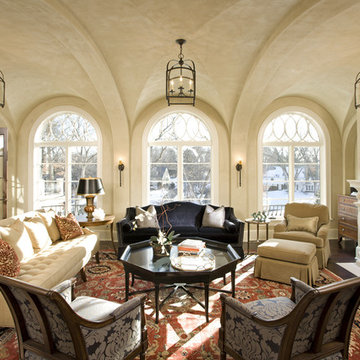16,794 Expansive Home Design Photos
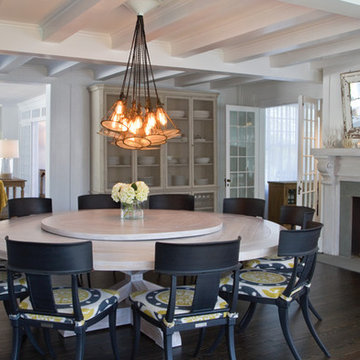
Interior Architecture, Interior Design, Custom Furniture Design, Landscape Architecture by Chango Co.
Construction by Ronald Webb Builders
AV Design by EL Media Group
Photography by Ray Olivares
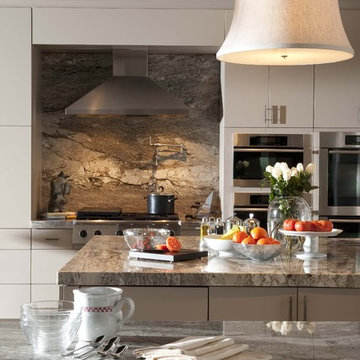
Design ideas for an expansive traditional eat-in kitchen in Orlando with stainless steel appliances, flat-panel cabinets, white cabinets, granite benchtops, brown splashback, with island and marble splashback.
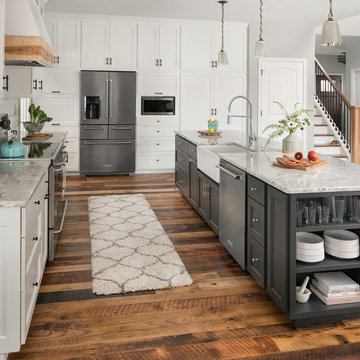
Appliances- KitchenAid, black stainless
Countertops- Cambria Quartz Summerhill
Kitchen Island color- Benjamin Moore 1631 Midnight Oil
Island Lighting- Elkay
Marshall Evan Photography
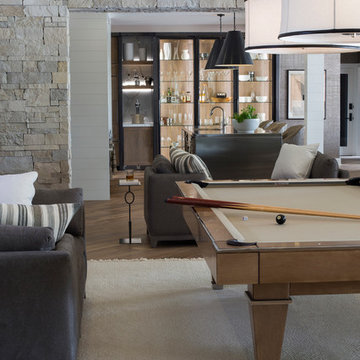
A custom designed pool table is flanked by open back sofas, allowing guests to easy access to conversation on all sides of this open plan lower level.
Heidi Zeiger
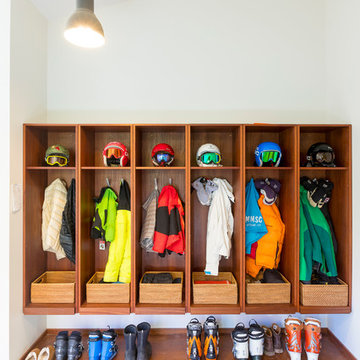
Large Mudroom with Mahogany Ski Lockers and stained concrete floors.
Photo Credit: Corey Hendrickson
Photo of an expansive country mudroom in Boston with concrete floors.
Photo of an expansive country mudroom in Boston with concrete floors.
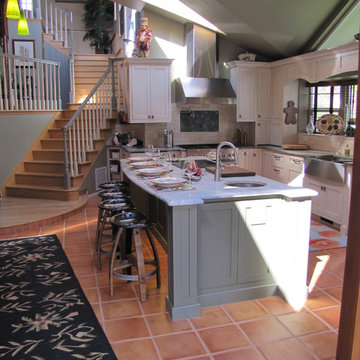
A beautiful lake home with an out-dated kitchen gets a make over. Custom inset Shaker cabinetry keeps the classic feel of this home. The custom island features two spice pull outs, an induction cook top, a small prep sink, and plenty of seating. The white granite top plays off of the two-tone kitchen. The perimeter of the kitchen is painted white with an espresso glaze and the green granite top mimics the color of the lake seen out of the large windows. The refrigerator and dishwasher are built-in and concealed behind cabinet doors. The cabinetry is anchored by new saltillo tile.
DuraSupreme Cabinetry
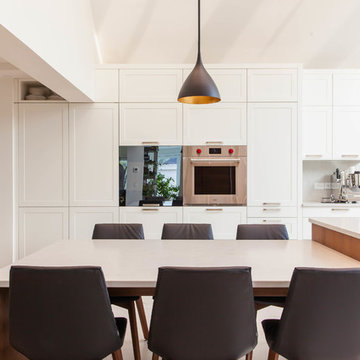
Left to the Wolf oven you are looking at a built-in TV that function just like a lift-up door and mirrored when off!
Inspiration for an expansive transitional u-shaped open plan kitchen in New York with an undermount sink, shaker cabinets, white cabinets, quartz benchtops, grey splashback, stone slab splashback, porcelain floors, with island, grey floor, grey benchtop and stainless steel appliances.
Inspiration for an expansive transitional u-shaped open plan kitchen in New York with an undermount sink, shaker cabinets, white cabinets, quartz benchtops, grey splashback, stone slab splashback, porcelain floors, with island, grey floor, grey benchtop and stainless steel appliances.
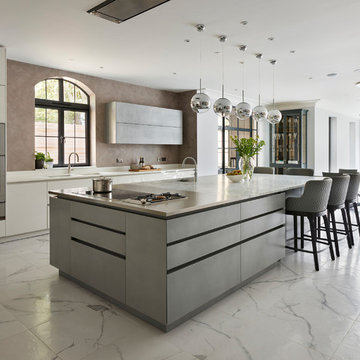
Roundhouse Urbo high gloss lacquer bespoke kitchen in Farrow & Ball Ammonite on sink and fridge runs and Hammered Silver on the island and wall cabinet. Worksurfaces in White Fantasy and brushed stainless steel and splashback in White Fantasy. Metro vertical grain Driftwood on bespoke TV and drinks bar and wine storage cabinetry. Nightingale Cabinet in RAL 7026 with Antique Bronze Mirror splashback. Photogrpahy by Darren Chung.
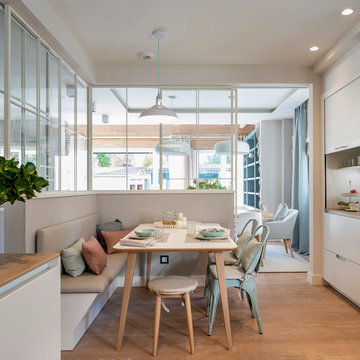
Diseño interior de zona de comedor en gran cocina. Mesa de comedor con patas de madera de roble y encimera blanca, de Ondarreta. Sillas metálicas lacadas en azul con cojines en azul y banco tapizado con en color beige, con cojines azules rosas. Pared de cristal con separadores metálicos lacados en blanco. Suelo laminado en acabado madera. Puerta corredera de acceso al salón comedor. Proyecto de decoración de reforma integral de vivienda: Sube Interiorismo, Bilbao.
Fotografía Erlantz Biderbost
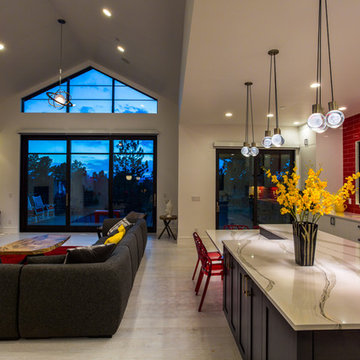
Playful colors jump out from their white background, cozy outdoor spaces contrast with widescreen mountain panoramas, and industrial metal details find their home on light stucco facades. Elements that might at first seem contradictory have been combined into a fresh, harmonized whole. Welcome to Paradox Ranch.
Photos by: J. Walters Photography
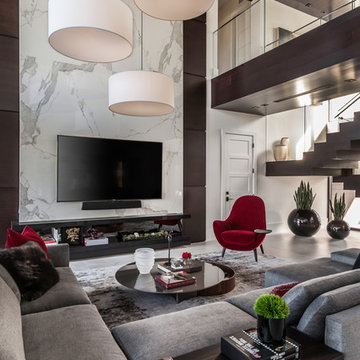
Gorgeous Living Room By 2id Interiors
Photo of an expansive contemporary open concept living room in Miami with multi-coloured walls, a wall-mounted tv, beige floor and ceramic floors.
Photo of an expansive contemporary open concept living room in Miami with multi-coloured walls, a wall-mounted tv, beige floor and ceramic floors.
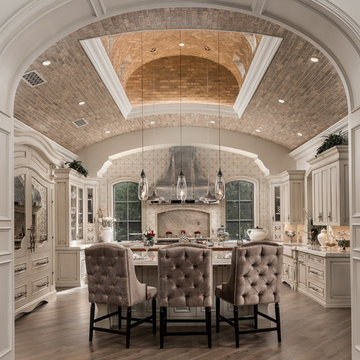
This is an example of an expansive mediterranean u-shaped separate kitchen in Phoenix with a farmhouse sink, quartzite benchtops, terra-cotta splashback, panelled appliances, medium hardwood floors, multiple islands, brown floor, raised-panel cabinets, beige cabinets, beige splashback and beige benchtop.
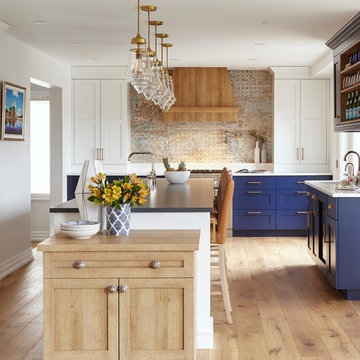
Photos by Valerie Wilcox
This is an example of an expansive transitional u-shaped eat-in kitchen in Toronto with an undermount sink, shaker cabinets, blue cabinets, quartz benchtops, panelled appliances, light hardwood floors, with island, brown floor and blue benchtop.
This is an example of an expansive transitional u-shaped eat-in kitchen in Toronto with an undermount sink, shaker cabinets, blue cabinets, quartz benchtops, panelled appliances, light hardwood floors, with island, brown floor and blue benchtop.
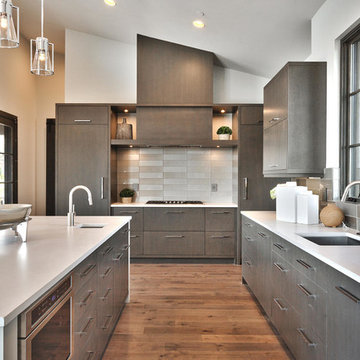
Design ideas for an expansive contemporary galley eat-in kitchen in Salt Lake City with an undermount sink, flat-panel cabinets, grey cabinets, quartz benchtops, grey splashback, glass tile splashback, panelled appliances, medium hardwood floors, with island and grey floor.
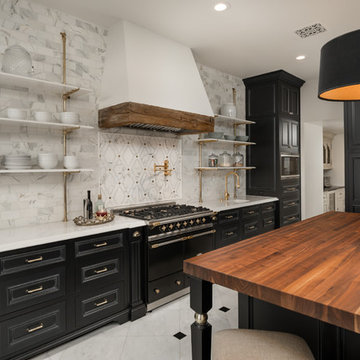
We don't know which of these design elements we like best; the open shelves, wood countertops, black cabinets or the custom tile backsplash. Either way, this luxury kitchen has it all.
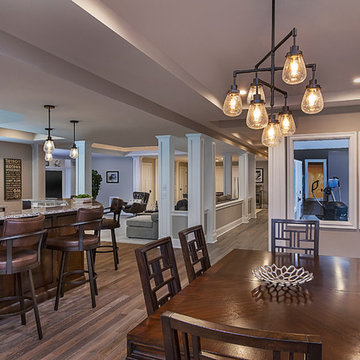
This Milford French country home’s 2,500 sq. ft. basement transformation is just as extraordinary as it is warm and inviting. The M.J. Whelan design team, along with our clients, left no details out. This luxury basement is a beautiful blend of modern and rustic materials. A unique tray ceiling with a hardwood inset defines the space of the full bar. Brookhaven maple custom cabinets with a dark bistro finish and Cambria quartz countertops were used along with state of the art appliances. A brick backsplash and vintage pendant lights with new LED Edison bulbs add beautiful drama. The entertainment area features a custom built-in entertainment center designed specifically to our client’s wishes. It houses a large flat screen TV, lots of storage, display shelves and speakers hidden by speaker fabric. LED accent lighting was strategically installed to highlight this beautiful space. The entertaining area is open to the billiards room, featuring a another beautiful brick accent wall with a direct vent fireplace. The old ugly steel columns were beautifully disguised with raised panel moldings and were used to create and define the different spaces, even a hallway. The exercise room and game space are open to each other and features glass all around to keep it open to the rest of the lower level. Another brick accent wall was used in the game area with hardwood flooring while the exercise room has rubber flooring. The design also includes a rear foyer coming in from the back yard with cubbies and a custom barn door to separate that entry. A playroom and a dining area were also included in this fabulous luxurious family retreat. Stunning Provenza engineered hardwood in a weathered wire brushed combined with textured Fabrica carpet was used throughout most of the basement floor which is heated hydronically. Tile was used in the entry and the new bathroom. The details are endless! Our client’s selections of beautiful furnishings complete this luxurious finished basement. Photography by Jeff Garland Photography
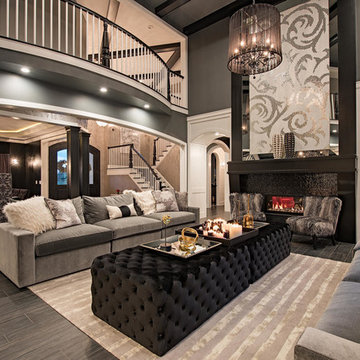
Inspiration for an expansive transitional formal enclosed living room in Cleveland with a tile fireplace surround, black walls, vinyl floors, a ribbon fireplace, no tv and black floor.
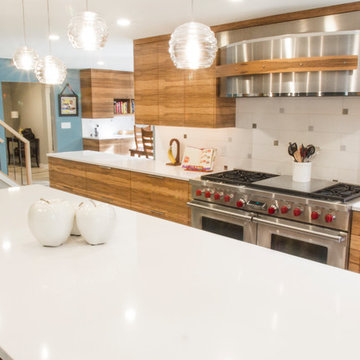
Expansive single-wall open plan kitchen in Other with an undermount sink, medium wood cabinets, quartz benchtops, white splashback, stainless steel appliances, ceramic floors, with island and beige floor.
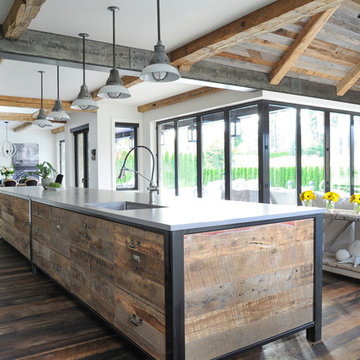
Cabinetry by: Esq Design.
Interior design by District 309
Photography: Tracey Ayton
This is an example of an expansive country l-shaped eat-in kitchen in Vancouver with an undermount sink, stainless steel appliances, dark hardwood floors, with island, brown floor, quartz benchtops, shaker cabinets, white cabinets, white splashback and subway tile splashback.
This is an example of an expansive country l-shaped eat-in kitchen in Vancouver with an undermount sink, stainless steel appliances, dark hardwood floors, with island, brown floor, quartz benchtops, shaker cabinets, white cabinets, white splashback and subway tile splashback.
16,794 Expansive Home Design Photos
8



















