Expansive House Exterior Design Ideas
Refine by:
Budget
Sort by:Popular Today
161 - 180 of 15,235 photos
Item 1 of 3
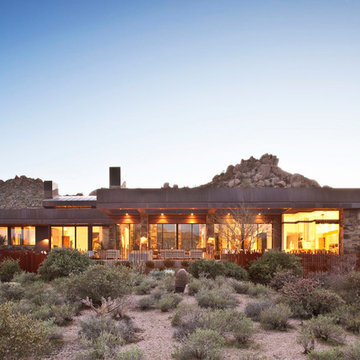
Designed to embrace an extensive and unique art collection including sculpture, paintings, tapestry, and cultural antiquities, this modernist home located in north Scottsdale’s Estancia is the quintessential gallery home for the spectacular collection within. The primary roof form, “the wing” as the owner enjoys referring to it, opens the home vertically to a view of adjacent Pinnacle peak and changes the aperture to horizontal for the opposing view to the golf course. Deep overhangs and fenestration recesses give the home protection from the elements and provide supporting shade and shadow for what proves to be a desert sculpture. The restrained palette allows the architecture to express itself while permitting each object in the home to make its own place. The home, while certainly modern, expresses both elegance and warmth in its material selections including canterra stone, chopped sandstone, copper, and stucco.
Project Details | Lot 245 Estancia, Scottsdale AZ
Architect: C.P. Drewett, Drewett Works, Scottsdale, AZ
Interiors: Luis Ortega, Luis Ortega Interiors, Hollywood, CA
Publications: luxe. interiors + design. November 2011.
Featured on the world wide web: luxe.daily
Photo by Grey Crawford.
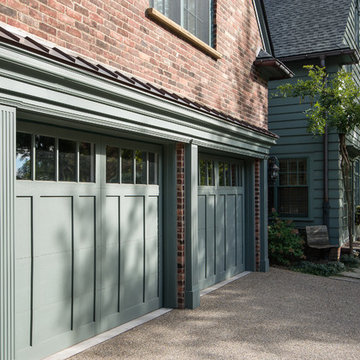
This early 20th century Poppleton Park home was originally 2548 sq ft. with a small kitchen, nook, powder room and dining room on the first floor. The second floor included a single full bath and 3 bedrooms. The client expressed a need for about 1500 additional square feet added to the basement, first floor and second floor. In order to create a fluid addition that seamlessly attached to this home, we tore down the original one car garage, nook and powder room. The addition was added off the northern portion of the home, which allowed for a side entry garage. Plus, a small addition on the Eastern portion of the home enlarged the kitchen, nook and added an exterior covered porch.
Special features of the interior first floor include a beautiful new custom kitchen with island seating, stone countertops, commercial appliances, large nook/gathering with French doors to the covered porch, mud and powder room off of the new four car garage. Most of the 2nd floor was allocated to the master suite. This beautiful new area has views of the park and includes a luxurious master bath with free standing tub and walk-in shower, along with a 2nd floor custom laundry room!
Attention to detail on the exterior was essential to keeping the charm and character of the home. The brick façade from the front view was mimicked along the garage elevation. A small copper cap above the garage doors and 6” half-round copper gutters finish the look.
KateBenjamin Photography
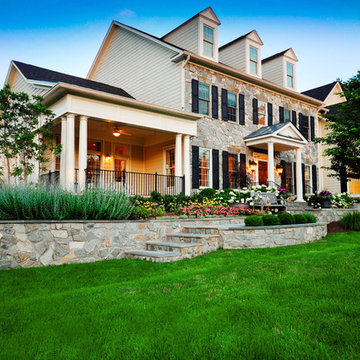
Duy Tran Photography
Design ideas for an expansive traditional two-storey beige house exterior in DC Metro with stone veneer, a gable roof and a shingle roof.
Design ideas for an expansive traditional two-storey beige house exterior in DC Metro with stone veneer, a gable roof and a shingle roof.
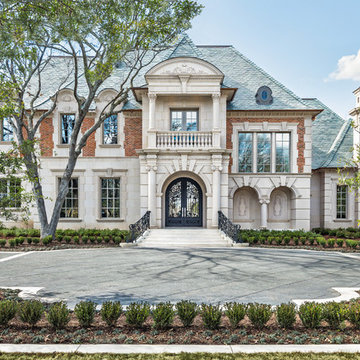
Three-story French Renaissance inspired architecture in Dallas' Preston Hollow.
by Hernandez Imaging
Expansive three-storey white house exterior in Dallas with a hip roof, mixed siding and a shingle roof.
Expansive three-storey white house exterior in Dallas with a hip roof, mixed siding and a shingle roof.
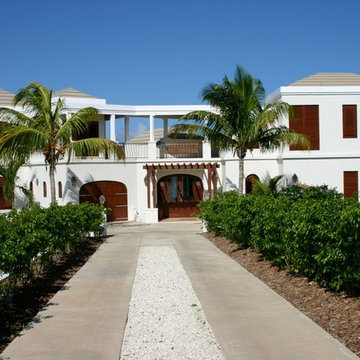
pma properties
Design ideas for an expansive tropical three-storey stucco white house exterior in Boise with a hip roof.
Design ideas for an expansive tropical three-storey stucco white house exterior in Boise with a hip roof.
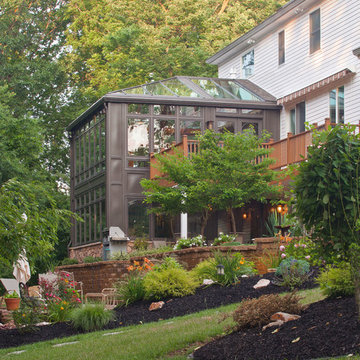
Inspiration for an expansive contemporary two-storey glass multi-coloured house exterior in Other with a gable roof.
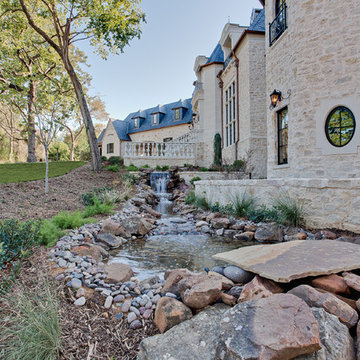
Photo of an expansive traditional three-storey beige house exterior in Dallas with stone veneer, a hip roof and a tile roof.
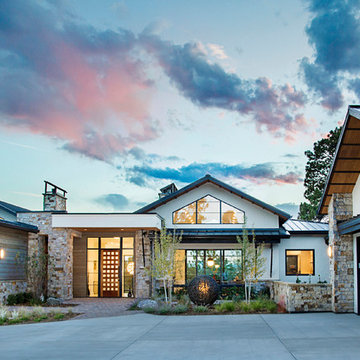
Playful colors jump out from their white background, cozy outdoor spaces contrast with widescreen mountain panoramas, and industrial metal details find their home on light stucco facades. Elements that might at first seem contradictory have been combined into a fresh, harmonized whole. Welcome to Paradox Ranch.
Photos by: J. Walters Photography
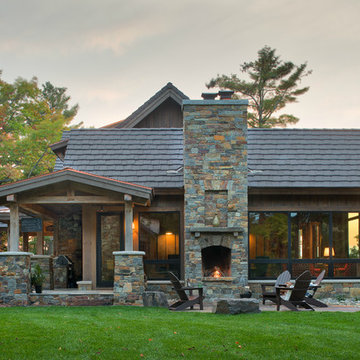
Scott Amundson
This is an example of an expansive country three-storey brown house exterior in Minneapolis with mixed siding, a gable roof and a mixed roof.
This is an example of an expansive country three-storey brown house exterior in Minneapolis with mixed siding, a gable roof and a mixed roof.

The stunning custom home features an interesting roof line and separate carriage house for additional living and vehicle storage.
Expansive traditional two-storey brick brown house exterior in Indianapolis with a gable roof, a shingle roof, a brown roof and clapboard siding.
Expansive traditional two-storey brick brown house exterior in Indianapolis with a gable roof, a shingle roof, a brown roof and clapboard siding.

Spanish/Mediterranean: 5,326 ft²/3 bd/3.5 bth/1.5ST
We would be ecstatic to design/build yours too.
☎️ 210-387-6109 ✉️ sales@genuinecustomhomes.com
Expansive mediterranean two-storey white house exterior in Austin with stone veneer, a tile roof and a red roof.
Expansive mediterranean two-storey white house exterior in Austin with stone veneer, a tile roof and a red roof.

Inspired by the Dutch West Indies architecture of the tropics, this custom designed coastal home backs up to the Wando River marshes on Daniel Island. With expansive views from the observation tower of the ports and river, this Charleston, SC home packs in multiple modern, coastal design features on both the exterior & interior of the home.
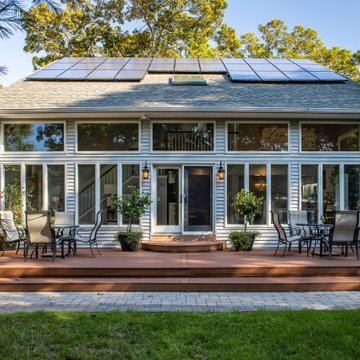
Design ideas for an expansive contemporary two-storey grey house exterior in New York with vinyl siding, a gable roof, a shingle roof and a grey roof.
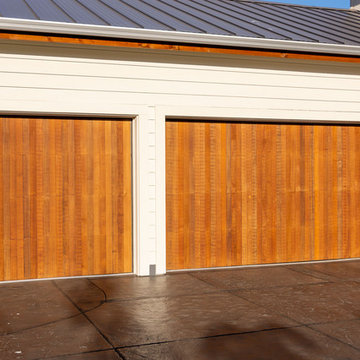
Here is an architecturally built house from the early 1970's which was brought into the new century during this complete home remodel by adding a garage space, new windows triple pane tilt and turn windows, cedar double front doors, clear cedar siding with clear cedar natural siding accents, clear cedar garage doors, galvanized over sized gutters with chain style downspouts, standing seam metal roof, re-purposed arbor/pergola, professionally landscaped yard, and stained concrete driveway, walkways, and steps.
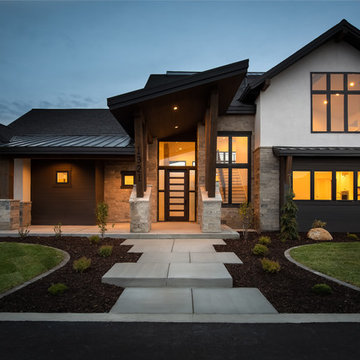
Design ideas for an expansive contemporary two-storey white house exterior in Salt Lake City with mixed siding, a gable roof and a mixed roof.
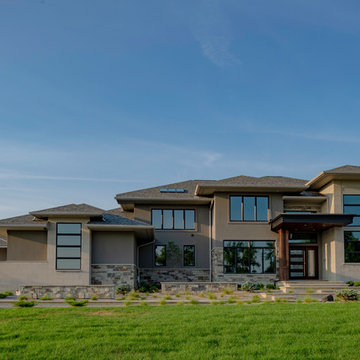
Modern contemporary Frank Lloyd Wright inspired exterior with a Prairie style lower pitched roof.
Photo credit Kelly Settle Kelly Ann Photography
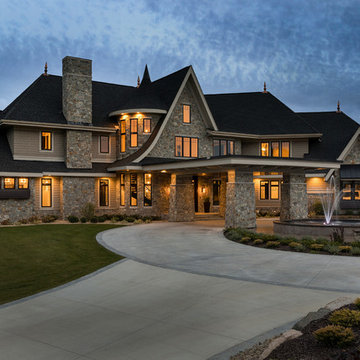
This show stopping sprawling estate home features steep pitch gable and hip roofs. This design features a massive stone fireplace chase, a formal portico and Porte Cochere. The mix of exterior materials include stone, stucco, shakes, and Hardie board. Black windows adds interest with the stunning contrast. The signature copper finials on several roof peaks finish this design off with a classic style. Photo by Spacecrafting
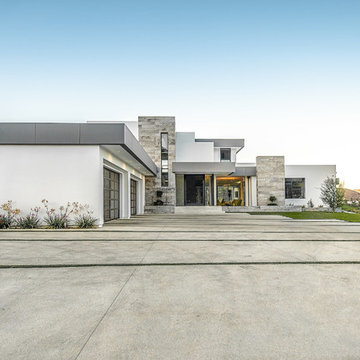
Design ideas for an expansive contemporary two-storey stucco white house exterior in Los Angeles with a flat roof.
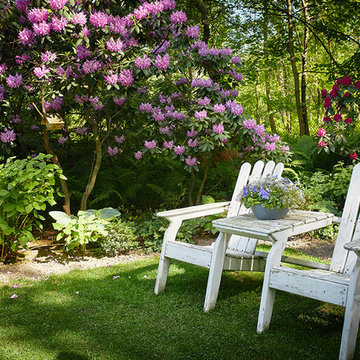
Ashley Avila
Design ideas for an expansive traditional two-storey white house exterior in Grand Rapids with mixed siding and a mixed roof.
Design ideas for an expansive traditional two-storey white house exterior in Grand Rapids with mixed siding and a mixed roof.
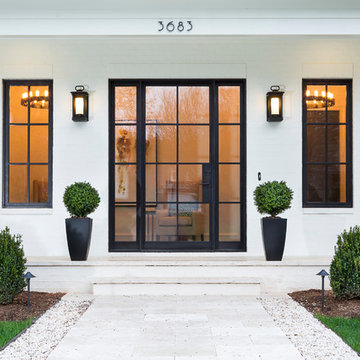
Design ideas for an expansive transitional two-storey brick white house exterior in Charlotte with a clipped gable roof and a shingle roof.
Expansive House Exterior Design Ideas
9