Expansive House Exterior Design Ideas
Refine by:
Budget
Sort by:Popular Today
121 - 140 of 15,235 photos
Item 1 of 3

The 5,458-square-foot structure was designed to blur the distinction between the roof and the walls.
Project Details // Razor's Edge
Paradise Valley, Arizona
Architecture: Drewett Works
Builder: Bedbrock Developers
Interior design: Holly Wright Design
Landscape: Bedbrock Developers
Photography: Jeff Zaruba
Travertine walls: Cactus Stone
https://www.drewettworks.com/razors-edge/
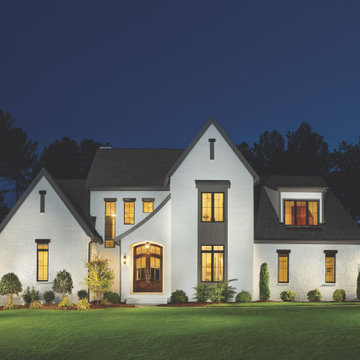
Modern Take on English Country for this Stunning Exterior.
Photo of an expansive country two-storey brick house exterior in Nashville.
Photo of an expansive country two-storey brick house exterior in Nashville.

French country design
Inspiration for an expansive two-storey brick multi-coloured house exterior in Houston with a gable roof, a shingle roof and a grey roof.
Inspiration for an expansive two-storey brick multi-coloured house exterior in Houston with a gable roof, a shingle roof and a grey roof.

Our French Normandy-style estate nestled in the hills high above Monterey is complete. Featuring a separate one bedroom one bath carriage house and two garages for 5 cars. Multiple French doors connect to the outdoor spaces which feature a covered patio with a wood-burning fireplace and a generous tile deck!
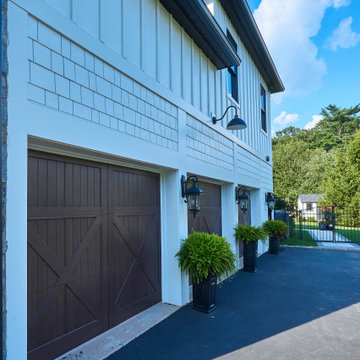
Photo of an expansive country two-storey white house exterior in Philadelphia with concrete fiberboard siding, a hip roof and a mixed roof.
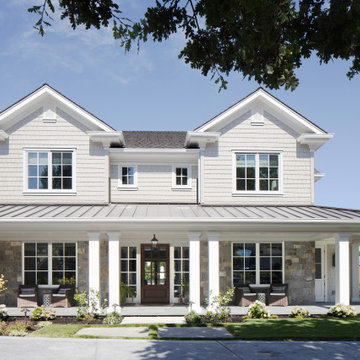
Expanded wrap around porch with dual columns. Bronze metal shed roof accents the rock exterior.
Inspiration for an expansive beach style two-storey beige house exterior in San Francisco with concrete fiberboard siding, a gable roof and a shingle roof.
Inspiration for an expansive beach style two-storey beige house exterior in San Francisco with concrete fiberboard siding, a gable roof and a shingle roof.
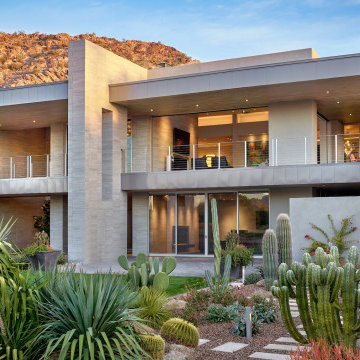
With nearly 14,000 square feet of transparent planar architecture, In Plane Sight, encapsulates — by a horizontal bridge-like architectural form — 180 degree views of Paradise Valley, iconic Camelback Mountain, the city of Phoenix, and its surrounding mountain ranges.
Large format wall cladding, wood ceilings, and an enviable glazing package produce an elegant, modernist hillside composition.
The challenges of this 1.25 acre site were few: a site elevation change exceeding 45 feet and an existing older home which was demolished. The client program was straightforward: modern and view-capturing with equal parts indoor and outdoor living spaces.
Though largely open, the architecture has a remarkable sense of spatial arrival and autonomy. A glass entry door provides a glimpse of a private bridge connecting master suite to outdoor living, highlights the vista beyond, and creates a sense of hovering above a descending landscape. Indoor living spaces enveloped by pocketing glass doors open to outdoor paradise.
The raised peninsula pool, which seemingly levitates above the ground floor plane, becomes a centerpiece for the inspiring outdoor living environment and the connection point between lower level entertainment spaces (home theater and bar) and upper outdoor spaces.
Project Details: In Plane Sight
Architecture: Drewett Works
Developer/Builder: Bedbrock Developers
Interior Design: Est Est and client
Photography: Werner Segarra
Awards
Room of the Year, Best in American Living Awards 2019
Platinum Award – Outdoor Room, Best in American Living Awards 2019
Silver Award – One-of-a-Kind Custom Home or Spec 6,001 – 8,000 sq ft, Best in American Living Awards 2019
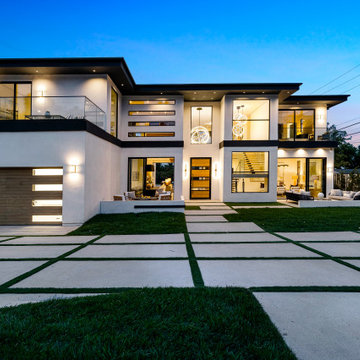
The Brewster New Construction Luxury Estate featured 6 Bedrooms / 7.5 Bathrooms, a state of the art Modern Custom Made Kitchen, Custom Lighting Fixtures, Open Floor Plan, 2 Pool Houses, Indoor/Outdoor Spaces in the front and back of the house, Basketball/Tennis Court, Pool and Spa, Modern Forms Chandeliers and many more custom Design Features.
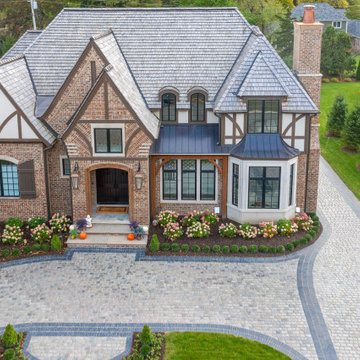
Photo of an expansive traditional two-storey brick beige house exterior in Detroit with a hip roof and a shingle roof.
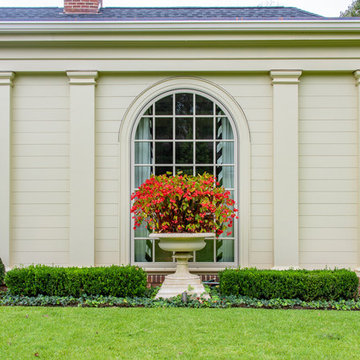
This is an example of an expansive traditional three-storey brick red house exterior in Other with a shingle roof and a hip roof.
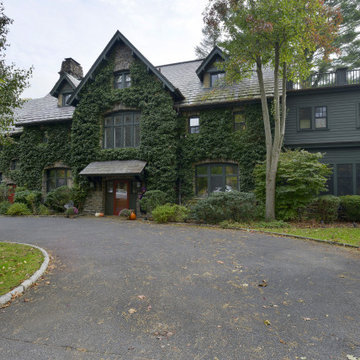
This is an example of an expansive traditional two-storey grey house exterior in New York with a shingle roof and a gable roof.
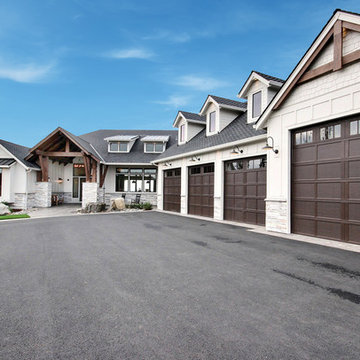
Inspired by the majesty of the Northern Lights and this family's everlasting love for Disney, this home plays host to enlighteningly open vistas and playful activity. Like its namesake, the beloved Sleeping Beauty, this home embodies family, fantasy and adventure in their truest form. Visions are seldom what they seem, but this home did begin 'Once Upon a Dream'. Welcome, to The Aurora.
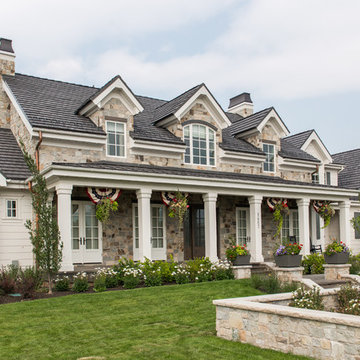
Rebekah Westover Interiors
This is an example of an expansive traditional two-storey multi-coloured house exterior in Salt Lake City with a gable roof, stone veneer and a shingle roof.
This is an example of an expansive traditional two-storey multi-coloured house exterior in Salt Lake City with a gable roof, stone veneer and a shingle roof.
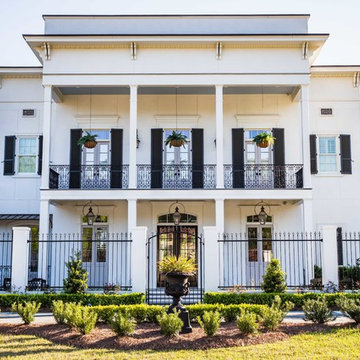
The Entry
Photo of an expansive traditional two-storey stucco white house exterior in Other with a hip roof and a shingle roof.
Photo of an expansive traditional two-storey stucco white house exterior in Other with a hip roof and a shingle roof.
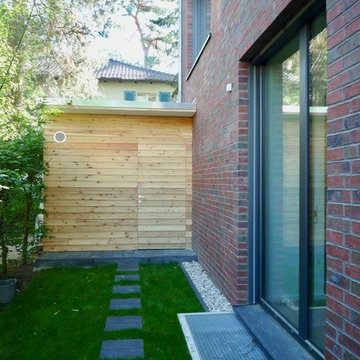
This is an example of an expansive contemporary three-storey red house exterior in Berlin with a gable roof.
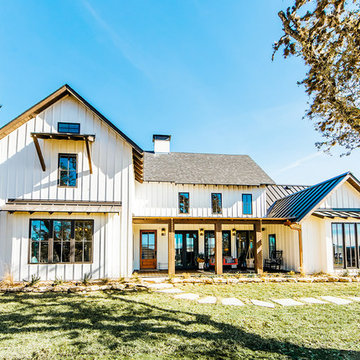
Snap Chic Photography
Inspiration for an expansive country two-storey white house exterior in Austin with wood siding, a gable roof and a mixed roof.
Inspiration for an expansive country two-storey white house exterior in Austin with wood siding, a gable roof and a mixed roof.
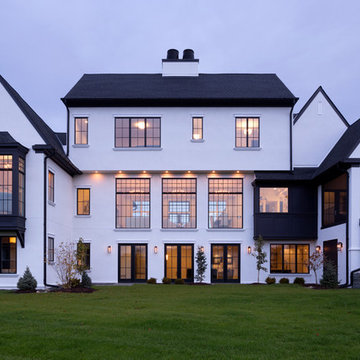
Expansive contemporary three-storey stucco white house exterior in Chicago with a gable roof and a shingle roof.
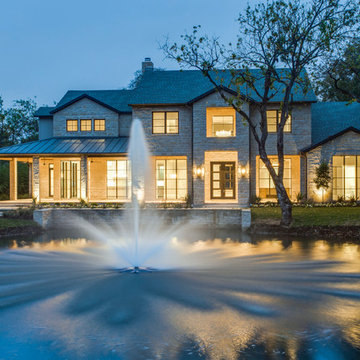
Gorgeous, executive contemporary
home in Dallas; large lot with pond and fountain.
Expansive contemporary two-storey beige house exterior in Dallas with stone veneer and a gable roof.
Expansive contemporary two-storey beige house exterior in Dallas with stone veneer and a gable roof.
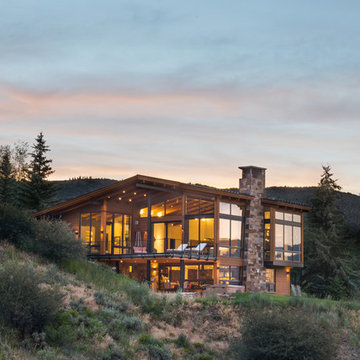
Ric Stovall
Design ideas for an expansive contemporary three-storey brown house exterior in Denver with stone veneer, a shed roof and a metal roof.
Design ideas for an expansive contemporary three-storey brown house exterior in Denver with stone veneer, a shed roof and a metal roof.
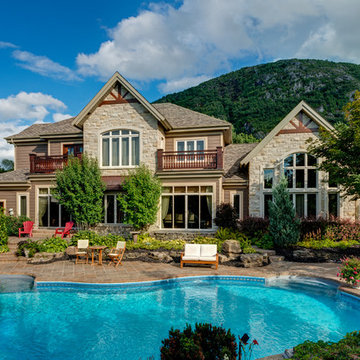
A beautiful blend of Arriscraft Laurier "Ivory White", "Maple Sugar" and "Canyon Buff" building stone with a cream mortar.
Inspiration for an expansive modern two-storey brown house exterior in Other with stone veneer and a shingle roof.
Inspiration for an expansive modern two-storey brown house exterior in Other with stone veneer and a shingle roof.
Expansive House Exterior Design Ideas
7