Expansive Kitchen Design Ideas
Refine by:
Budget
Sort by:Popular Today
1 - 20 of 53 photos
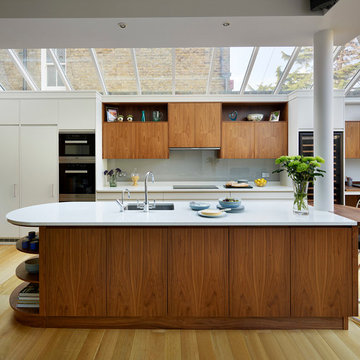
The combination of cupboards, drawers and shelves provides optimum storage opportunities. A simple cornice runs along the top of the cabinets to provide a neat finish and obscure the mechanism for the roller blinds and ducting for the built-in extractor.
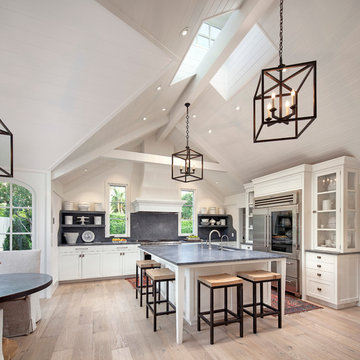
Kitchen and cupola.
Photo of an expansive country l-shaped open plan kitchen in Santa Barbara with an undermount sink, shaker cabinets, white cabinets, light hardwood floors, with island, grey splashback, stone slab splashback and stainless steel appliances.
Photo of an expansive country l-shaped open plan kitchen in Santa Barbara with an undermount sink, shaker cabinets, white cabinets, light hardwood floors, with island, grey splashback, stone slab splashback and stainless steel appliances.
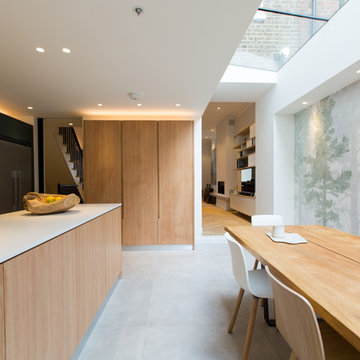
Contemporary kitchen and dining space with Nordic styling for a young family in Kensington. The kitchen is bespoke made and designed by the My-Studio team as part of our joinery offer.
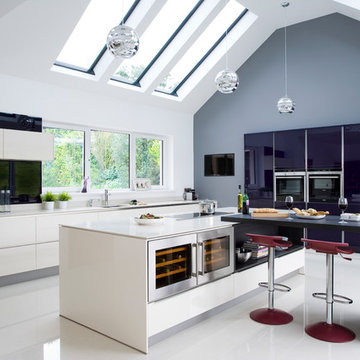
Design ideas for an expansive contemporary l-shaped eat-in kitchen in Belfast with an undermount sink, flat-panel cabinets, blue cabinets and stainless steel appliances.
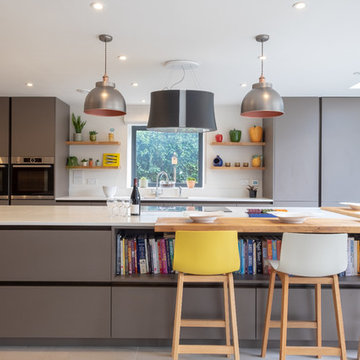
The Rotpunkt kitchen design featured door fronts with Kitty’s favoured colour of Cacao in matt with Wharf worktops in Calico which gave seamless worktops with cut-outs for the hob and sink. The timber worktops for the L shaped breakfast bar on the island are in Rustic Oak.
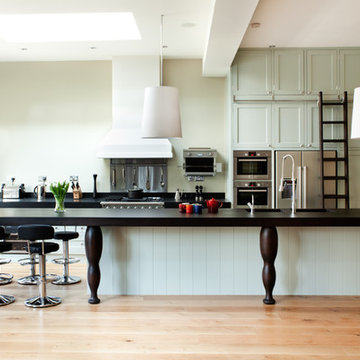
Paul Craig ©Paul Craig 2014 All Rights Reserved
Photo of an expansive traditional galley kitchen in London with shaker cabinets, grey cabinets, stainless steel appliances, medium hardwood floors and with island.
Photo of an expansive traditional galley kitchen in London with shaker cabinets, grey cabinets, stainless steel appliances, medium hardwood floors and with island.
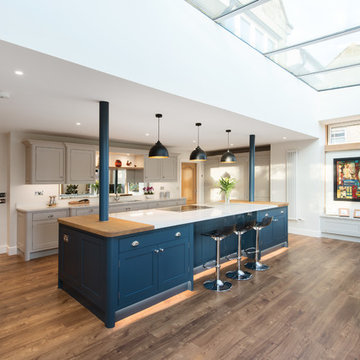
Jill Tate
Expansive transitional open plan kitchen in Other with an undermount sink, shaker cabinets, grey cabinets, dark hardwood floors, with island, brown floor and white benchtop.
Expansive transitional open plan kitchen in Other with an undermount sink, shaker cabinets, grey cabinets, dark hardwood floors, with island, brown floor and white benchtop.
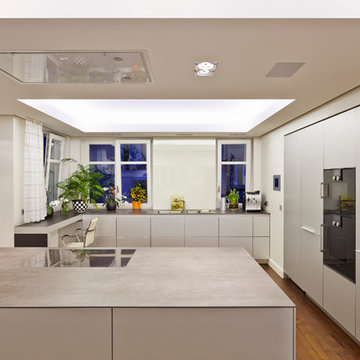
FOTO NACHHER
Photo of an expansive contemporary separate kitchen in Dusseldorf with a double-bowl sink, flat-panel cabinets, white cabinets, white splashback, glass sheet splashback, black appliances, medium hardwood floors and with island.
Photo of an expansive contemporary separate kitchen in Dusseldorf with a double-bowl sink, flat-panel cabinets, white cabinets, white splashback, glass sheet splashback, black appliances, medium hardwood floors and with island.
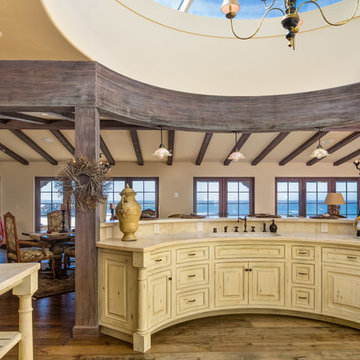
This is an example of an expansive mediterranean open plan kitchen in Other with an undermount sink, raised-panel cabinets, limestone benchtops, beige splashback, stone slab splashback, medium hardwood floors and light wood cabinets.
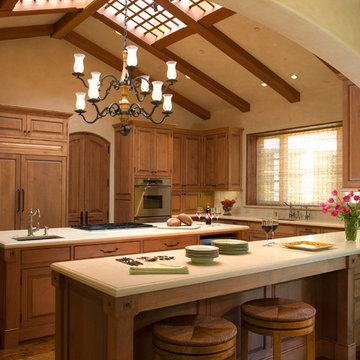
Architect: Walker Warner Architects,
Interior Design: Meagan Lontz Sullivan
Expansive mediterranean u-shaped open plan kitchen in San Francisco with raised-panel cabinets, medium wood cabinets and panelled appliances.
Expansive mediterranean u-shaped open plan kitchen in San Francisco with raised-panel cabinets, medium wood cabinets and panelled appliances.
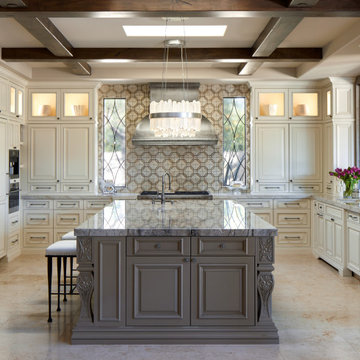
Photo of an expansive transitional u-shaped kitchen in Phoenix with an undermount sink, raised-panel cabinets, beige cabinets, multi-coloured splashback, panelled appliances, porcelain floors, with island, beige floor, grey benchtop and coffered.
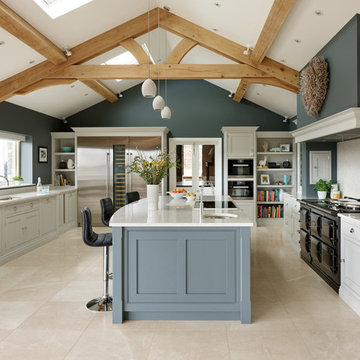
Tom Howley Kitchens - Silestone Lyra - https://www.cosentino.com/colors/silestone/lyra/
Photography - Darren Chung
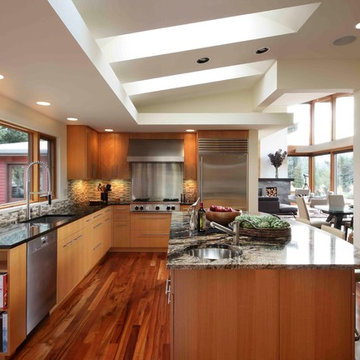
Built from the ground up on 80 acres outside Dallas, Oregon, this new modern ranch house is a balanced blend of natural and industrial elements. The custom home beautifully combines various materials, unique lines and angles, and attractive finishes throughout. The property owners wanted to create a living space with a strong indoor-outdoor connection. We integrated built-in sky lights, floor-to-ceiling windows and vaulted ceilings to attract ample, natural lighting. The master bathroom is spacious and features an open shower room with soaking tub and natural pebble tiling. There is custom-built cabinetry throughout the home, including extensive closet space, library shelving, and floating side tables in the master bedroom. The home flows easily from one room to the next and features a covered walkway between the garage and house. One of our favorite features in the home is the two-sided fireplace – one side facing the living room and the other facing the outdoor space. In addition to the fireplace, the homeowners can enjoy an outdoor living space including a seating area, in-ground fire pit and soaking tub.
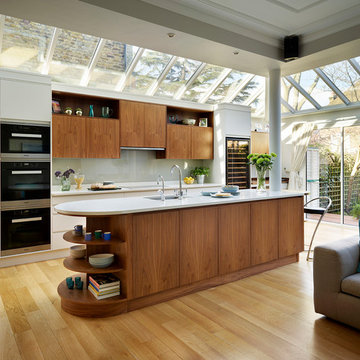
Photo of an expansive contemporary open plan kitchen in London with flat-panel cabinets, solid surface benchtops, glass sheet splashback, with island and grey splashback.
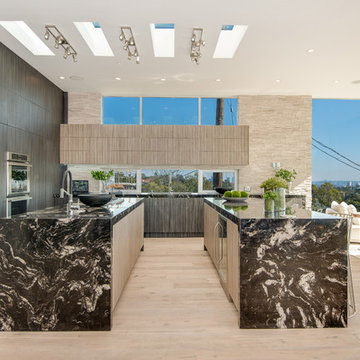
Ground up development. 7,000 sq ft contemporary luxury home constructed by FINA Construction Group Inc.
Expansive contemporary l-shaped open plan kitchen in Los Angeles with an undermount sink, flat-panel cabinets, medium wood cabinets, marble benchtops, brown splashback, stone tile splashback, panelled appliances, light hardwood floors, multiple islands and beige floor.
Expansive contemporary l-shaped open plan kitchen in Los Angeles with an undermount sink, flat-panel cabinets, medium wood cabinets, marble benchtops, brown splashback, stone tile splashback, panelled appliances, light hardwood floors, multiple islands and beige floor.
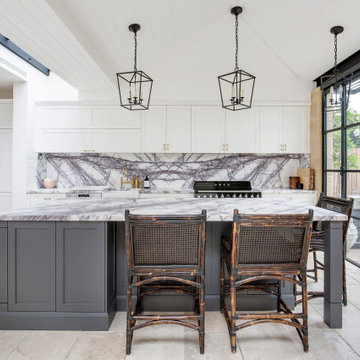
This is an example of an expansive transitional galley open plan kitchen in Sydney with a farmhouse sink, shaker cabinets, white cabinets, grey splashback, black appliances, with island, beige floor, grey benchtop, timber, vaulted, marble benchtops, marble splashback and travertine floors.
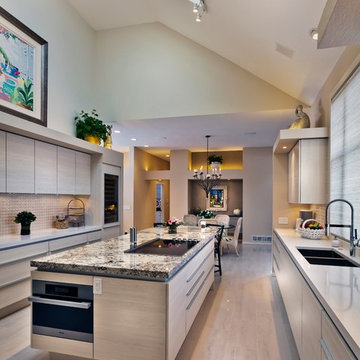
Gilbertson Photography
Design ideas for an expansive contemporary galley eat-in kitchen in Minneapolis with a double-bowl sink, flat-panel cabinets, light wood cabinets, white splashback, granite benchtops, porcelain splashback, panelled appliances, porcelain floors and with island.
Design ideas for an expansive contemporary galley eat-in kitchen in Minneapolis with a double-bowl sink, flat-panel cabinets, light wood cabinets, white splashback, granite benchtops, porcelain splashback, panelled appliances, porcelain floors and with island.
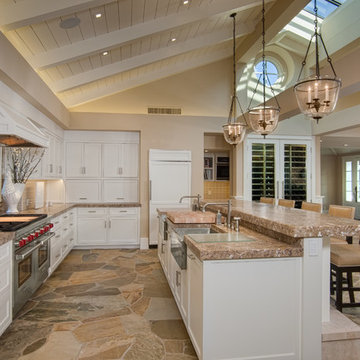
Larny Mack
Design ideas for an expansive traditional l-shaped open plan kitchen in San Diego with with island, a farmhouse sink, recessed-panel cabinets, white cabinets, brown splashback and stainless steel appliances.
Design ideas for an expansive traditional l-shaped open plan kitchen in San Diego with with island, a farmhouse sink, recessed-panel cabinets, white cabinets, brown splashback and stainless steel appliances.
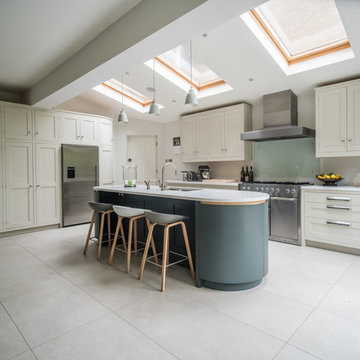
Expansive light filled kitchen with island and full height cabinets providing ample storage for a busy family.
Photo of an expansive contemporary eat-in kitchen in London with a double-bowl sink, quartz benchtops, stainless steel appliances, ceramic floors, with island, shaker cabinets and glass sheet splashback.
Photo of an expansive contemporary eat-in kitchen in London with a double-bowl sink, quartz benchtops, stainless steel appliances, ceramic floors, with island, shaker cabinets and glass sheet splashback.
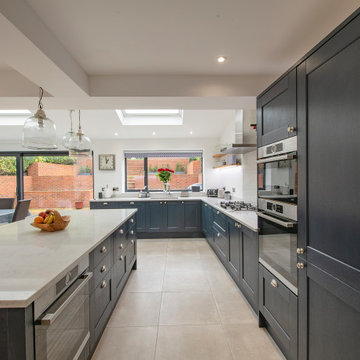
Expansive transitional l-shaped eat-in kitchen in Surrey with an undermount sink, shaker cabinets, blue cabinets, panelled appliances, porcelain floors, with island, beige floor and grey benchtop.
Expansive Kitchen Design Ideas
1