Expansive Kitchen Design Ideas
Refine by:
Budget
Sort by:Popular Today
21 - 40 of 53 photos
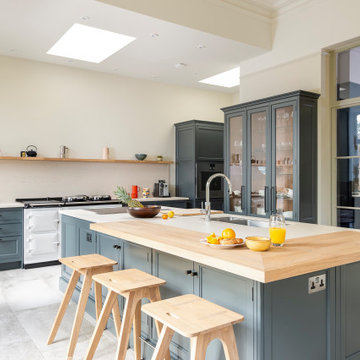
Absolute Architecture added a two storey, seamless extension, providing a new large family kitchen and master bedroom suite. The hallway was opened up with a beautiful double height space and the staircase was restored. Elsewhere rooms have been reconfigured and the entire property has been renovated internally, including new kitchens, bathrooms, fireplaces and joinery.
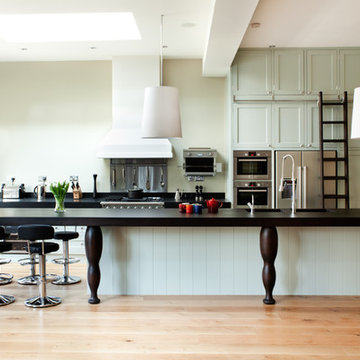
Paul Craig ©Paul Craig 2014 All Rights Reserved
Photo of an expansive traditional galley kitchen in London with shaker cabinets, grey cabinets, stainless steel appliances, medium hardwood floors and with island.
Photo of an expansive traditional galley kitchen in London with shaker cabinets, grey cabinets, stainless steel appliances, medium hardwood floors and with island.
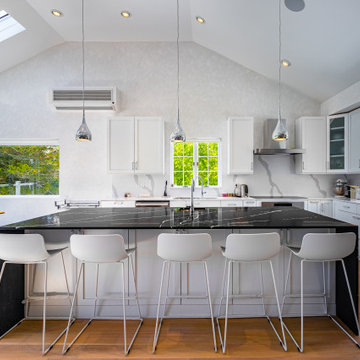
Design ideas for an expansive contemporary l-shaped eat-in kitchen in New York with an undermount sink, flat-panel cabinets, white cabinets, grey splashback, stainless steel appliances, medium hardwood floors, with island, brown floor and grey benchtop.
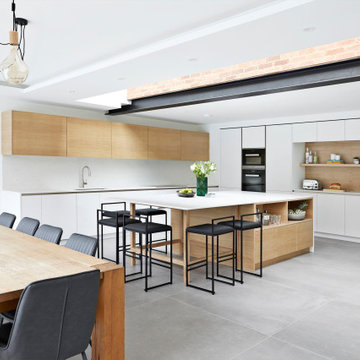
Photo of an expansive scandinavian l-shaped open plan kitchen in Surrey with white cabinets, quartzite benchtops, white splashback, marble splashback, black appliances, ceramic floors, with island, grey floor, white benchtop and flat-panel cabinets.
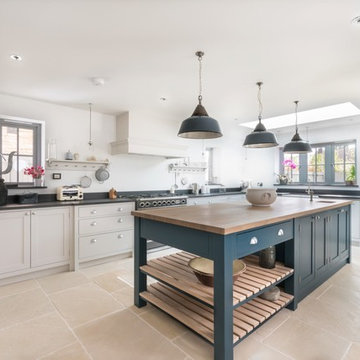
Classic Shaker, Hand Painted, Solid Timber construction
Double Bowl Belfast Sink, Perrin & Rowe taps
Honed African Granite Worktops and Solid Wood Island
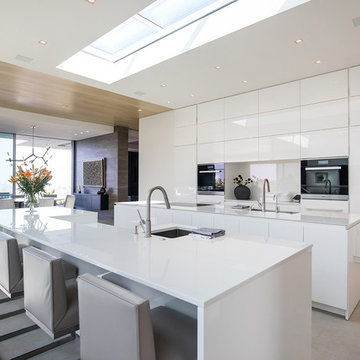
Trousdale Beverly Hills luxury home open plan modern kitchen with skylight. Photo by Jason Speth.
This is an example of an expansive contemporary galley eat-in kitchen in Los Angeles with an undermount sink, flat-panel cabinets, white cabinets, white splashback, multiple islands, white benchtop, black appliances, porcelain floors and white floor.
This is an example of an expansive contemporary galley eat-in kitchen in Los Angeles with an undermount sink, flat-panel cabinets, white cabinets, white splashback, multiple islands, white benchtop, black appliances, porcelain floors and white floor.
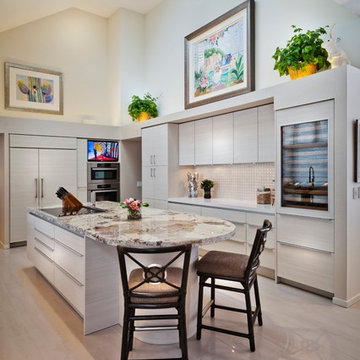
Gilbertson Photography
This is an example of an expansive contemporary galley kitchen in Minneapolis with flat-panel cabinets, light wood cabinets, white splashback, panelled appliances, a double-bowl sink, granite benchtops, porcelain splashback, porcelain floors and with island.
This is an example of an expansive contemporary galley kitchen in Minneapolis with flat-panel cabinets, light wood cabinets, white splashback, panelled appliances, a double-bowl sink, granite benchtops, porcelain splashback, porcelain floors and with island.
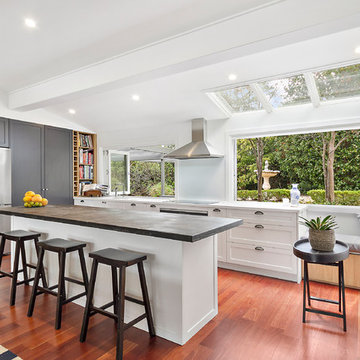
This is an example of an expansive contemporary l-shaped open plan kitchen in Sydney with brown floor, shaker cabinets, with island, an integrated sink, white cabinets, zinc benchtops, white splashback, glass sheet splashback, black appliances, light hardwood floors and grey benchtop.
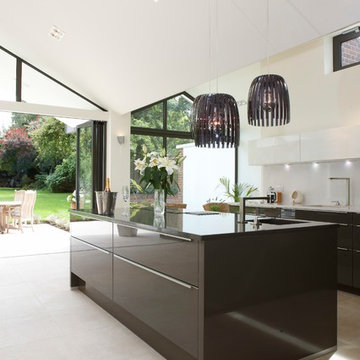
Stunning living kitchen, Hitchin, London.
Adam Coupe Photography Limited
Photo styling: Adam Coupe
Inspiration for an expansive contemporary eat-in kitchen in Berkshire with limestone floors, with island, an undermount sink, flat-panel cabinets and white splashback.
Inspiration for an expansive contemporary eat-in kitchen in Berkshire with limestone floors, with island, an undermount sink, flat-panel cabinets and white splashback.
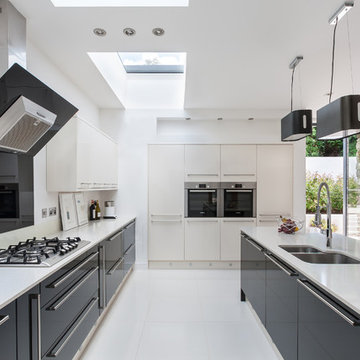
© stephen outlaw
Photo of an expansive contemporary eat-in kitchen in Other with a double-bowl sink, flat-panel cabinets, black cabinets, black splashback, glass sheet splashback, stainless steel appliances, with island, white floor and white benchtop.
Photo of an expansive contemporary eat-in kitchen in Other with a double-bowl sink, flat-panel cabinets, black cabinets, black splashback, glass sheet splashback, stainless steel appliances, with island, white floor and white benchtop.
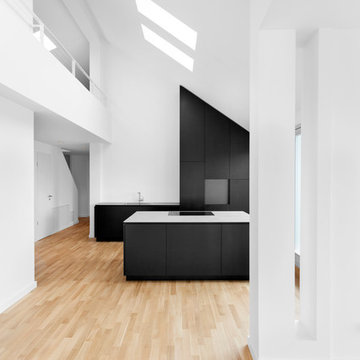
Inspiration for an expansive contemporary open plan kitchen in Other with flat-panel cabinets, black cabinets, white splashback, with island and light hardwood floors.
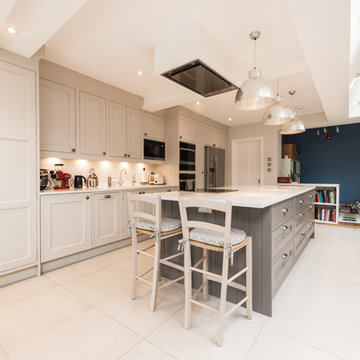
This stunning, Handmade, Georgian kitchen in Wimbledon, was hand painted to the customer’s specifications, adding contrast with the island. The design is in-frame and features solid wood, dove tailed drawer boxes. The brilliant white, quartz worktop completes the design, along with Miele appliances and Pewter handles.
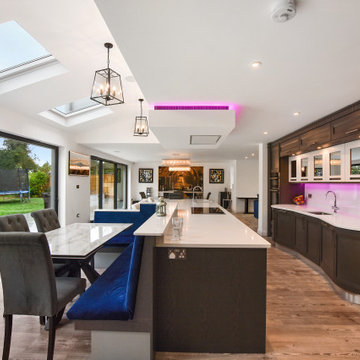
Expansive contemporary galley eat-in kitchen in London with an undermount sink, shaker cabinets, medium wood cabinets, white splashback, stainless steel appliances, with island, brown floor and beige benchtop.
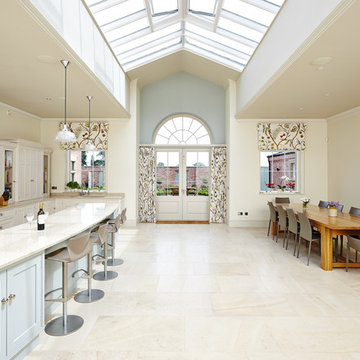
Hand painted kitchen, fabricated by Harrison Collier.
Craig Magee Photography
Design ideas for an expansive transitional eat-in kitchen in Other with an undermount sink, white cabinets, stainless steel appliances and with island.
Design ideas for an expansive transitional eat-in kitchen in Other with an undermount sink, white cabinets, stainless steel appliances and with island.
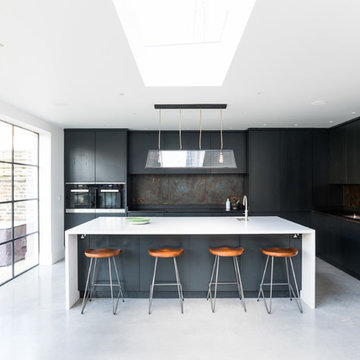
This is an example of an expansive contemporary l-shaped kitchen in London with flat-panel cabinets, quartzite benchtops, multi-coloured splashback, metal splashback, stainless steel appliances, concrete floors, with island, grey floor, white benchtop, an undermount sink and black cabinets.
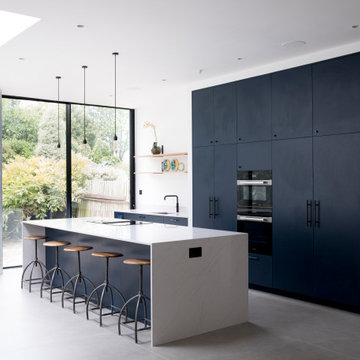
This is an example of an expansive contemporary galley open plan kitchen in London with an integrated sink, flat-panel cabinets, blue cabinets, quartzite benchtops, cement tiles, with island, grey floor, white benchtop, white splashback and panelled appliances.
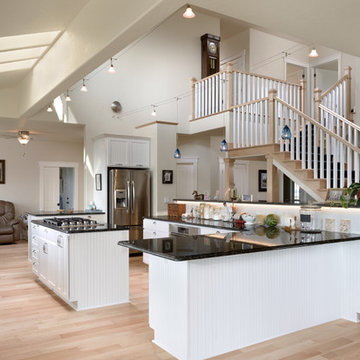
Inspiration for an expansive traditional open plan kitchen in Seattle with white cabinets, marble benchtops, multi-coloured splashback, stainless steel appliances, light hardwood floors and with island.
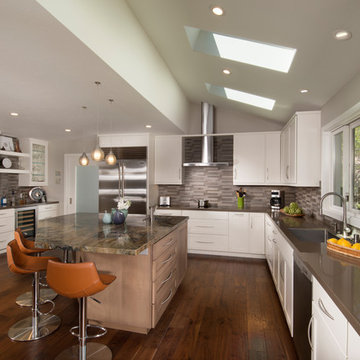
Kitchen Addition and Remodel featuring DeWils cabinetry in Maple with Alabaster finish at kitchen and DeWils cabinetry in Maple with Sandstone finish in black glaze | Photo: Finger Photography
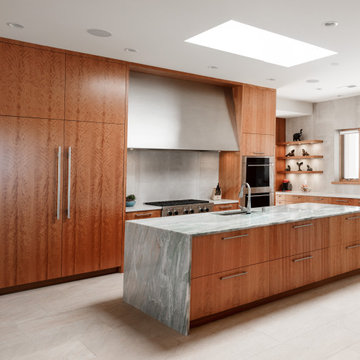
Expansive contemporary l-shaped kitchen in Albuquerque with a single-bowl sink, flat-panel cabinets, medium wood cabinets, grey splashback, panelled appliances, medium hardwood floors, with island, beige floor and white benchtop.
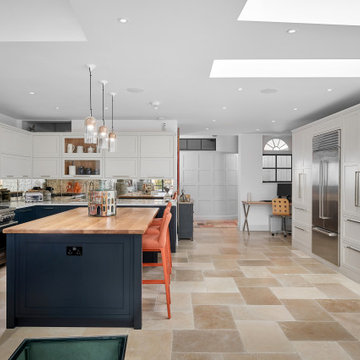
We were lucky enough to be involved in a complete townhouse renovation in the centre of historic Warwick. This is the fabulous kitchen, hand-painted in Farrow and Ball's Cornforth White and Railings, featuring Caesarstone worktops in Organic White on the perimeter and oak on the island, a Sub-Zero fridge-freezer with larder storage and deep drawers either side, Fisher and Paykel DishDrawers, a Wolf range cooker with a Westin extractor, Kohler sink and Quooker tap with our signature draining loop and an antiqued-glass splash back running the lengths of the sink and cooker run. The double-hinged wall cupboards lift seamlessly to reveal extra storage.
Expansive Kitchen Design Ideas
2