Expansive Kitchen with a Double-bowl Sink Design Ideas
Refine by:
Budget
Sort by:Popular Today
161 - 180 of 4,128 photos
Item 1 of 3
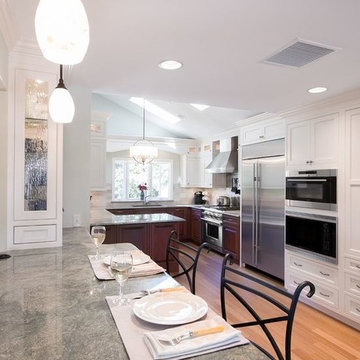
Kitchen expansion to a versatile working casual kitchen for a growing family on a farm
2013 Award winning and published in Kitchen & Bath Design News 2014
Designer: Lynne Shore
Installer: RI Kitchen & Bath
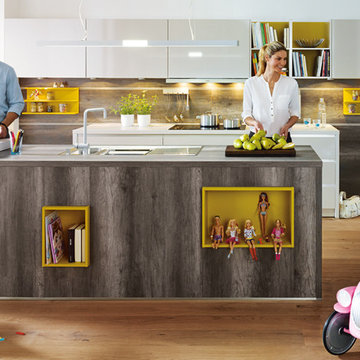
Inspiration for an expansive contemporary galley open plan kitchen in Surrey with medium hardwood floors, a double-bowl sink, flat-panel cabinets, white cabinets, wood benchtops, panelled appliances and with island.
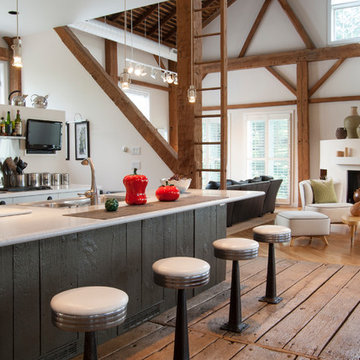
Tucked neatly into an existing bay of the barn, the open kitchen is a comfortable hub of the home. Rather than create a solid division between the kitchen and the children's TV area, Franklin finished only the lower portion of the post-and-beam supports.
The ladder is one of the original features of the barn that Franklin could not imagine ever removing. Cleverly integrated into the support post, its original function allowed workers to climb above large haystacks and pick and toss hay down a chute to the feeding area below. Franklin's children, 10 and 14, also enjoy this aspect of their home. "The kids and their friends run, slide, climb up the ladder and have a ton of fun," he explains, "It’s a barn! It is a place to share with friends and family."
Adrienne DeRosa Photography
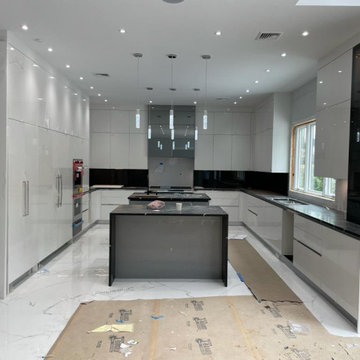
Spacious white - black -grey flat lacquered doors kitchen in the private residence. Kings Point, Long Island.
Inspiration for an expansive contemporary u-shaped eat-in kitchen in New York with a double-bowl sink, flat-panel cabinets, white cabinets, quartz benchtops, black splashback, engineered quartz splashback, panelled appliances, porcelain floors, multiple islands, white floor and black benchtop.
Inspiration for an expansive contemporary u-shaped eat-in kitchen in New York with a double-bowl sink, flat-panel cabinets, white cabinets, quartz benchtops, black splashback, engineered quartz splashback, panelled appliances, porcelain floors, multiple islands, white floor and black benchtop.
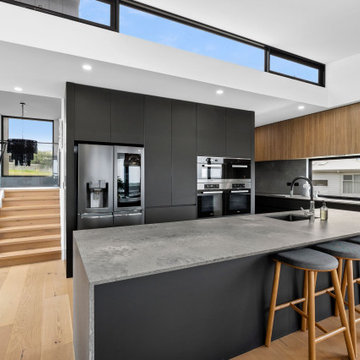
Design ideas for an expansive contemporary kitchen pantry in Geelong with a double-bowl sink, flat-panel cabinets, black cabinets, quartz benchtops, grey splashback, engineered quartz splashback, black appliances, light hardwood floors, with island and grey benchtop.
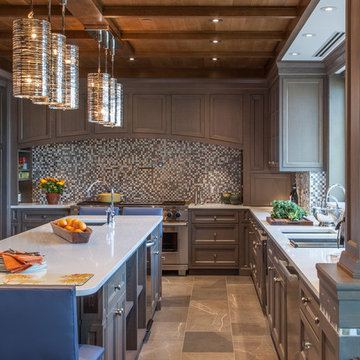
J.Gantz
Photo of an expansive arts and crafts u-shaped eat-in kitchen in Burlington with recessed-panel cabinets, grey cabinets, stainless steel appliances, with island, a double-bowl sink, solid surface benchtops, multi-coloured splashback, mosaic tile splashback, porcelain floors and brown floor.
Photo of an expansive arts and crafts u-shaped eat-in kitchen in Burlington with recessed-panel cabinets, grey cabinets, stainless steel appliances, with island, a double-bowl sink, solid surface benchtops, multi-coloured splashback, mosaic tile splashback, porcelain floors and brown floor.
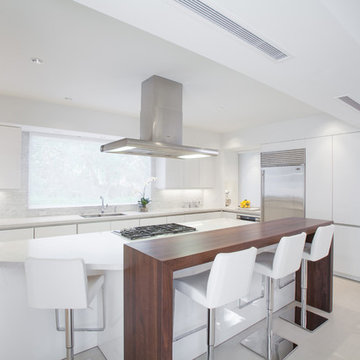
Challenge: Redesign the kitchen area for the original owner who built this home in the early 1970’s. Our design challenge was to create a completely new space that was functional, beautiful and much more open.
The original kitchen, storage and utility spaces were outdated and very chopped up with a mechanical closet placed in the middle of the space located directly in front of the only large window in the room.
We relocated the mechanical closet and the utility room to the back of the space with a Butler’s Pantry separating the two. The original large window is now revealed with a new lowered eating bar and a second island centered on it, featuring a dramatic linear light fixture above. We enlarged the window over the main kitchen sink for more light and created a new window to the right of the sink with a view towards the pool.
The main cooking area of the kitchen features a large island with elevated walnut seating bar and 36” gas cooktop. A full 36” Built-in Refrigerator is located in the Kitchen with an additional Sub-Zero Refrigerator and Freezer located in the Butler’s Pantry.
Result: Client’s Dream Kitchen Realized.
Designed by Micqui McGowen, CKD, RID. Photographed by Julie Soefer.
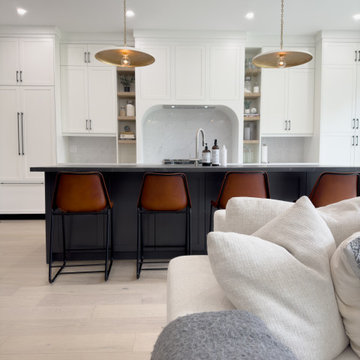
Project Chatsworth kitchen and living area was designed with natural light and space in mind. This is the only space we decided to go with a drywall finish on our window and door trim. The kitchen Cabinet arched range hood canopy complimented the theme of archways within this space (opposite wall has double arched niche shelves). The kitchen backsplash is a porcelain slab. We had a new gas line installed for the gas range, BBQ and in ground pool.
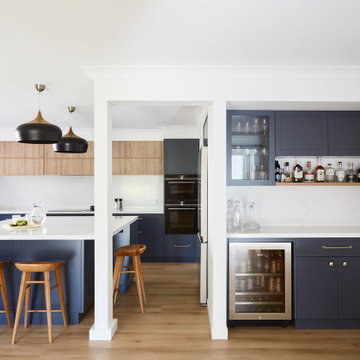
This renovation included kitchen, laundry, powder room, with extensive building work.
Inspiration for an expansive transitional l-shaped open plan kitchen in Sydney with a double-bowl sink, shaker cabinets, blue cabinets, quartz benchtops, white splashback, engineered quartz splashback, black appliances, laminate floors, with island, brown floor and white benchtop.
Inspiration for an expansive transitional l-shaped open plan kitchen in Sydney with a double-bowl sink, shaker cabinets, blue cabinets, quartz benchtops, white splashback, engineered quartz splashback, black appliances, laminate floors, with island, brown floor and white benchtop.
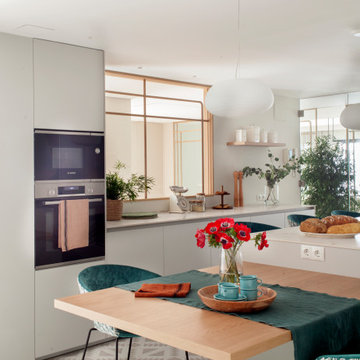
Photo of an expansive u-shaped open plan kitchen in Valencia with a double-bowl sink, flat-panel cabinets, white cabinets, stainless steel appliances, ceramic floors, with island, beige floor and white benchtop.
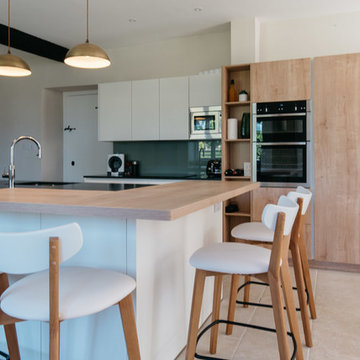
Willow Kitchens and Interiors/Faye Green Photography
This is an example of an expansive modern eat-in kitchen in Oxfordshire with a double-bowl sink, flat-panel cabinets, white cabinets, granite benchtops, green splashback, glass sheet splashback, coloured appliances, ceramic floors, with island, beige floor and black benchtop.
This is an example of an expansive modern eat-in kitchen in Oxfordshire with a double-bowl sink, flat-panel cabinets, white cabinets, granite benchtops, green splashback, glass sheet splashback, coloured appliances, ceramic floors, with island, beige floor and black benchtop.
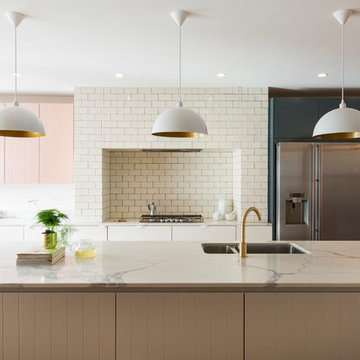
Contemporary open plan kitchen space with marble island, feature chimney in cream crackle-glaze, bespoke kitchen designed by the My-Studio team. Wall cabinets with v-groove profile in pink, styled with satin brass finishes.
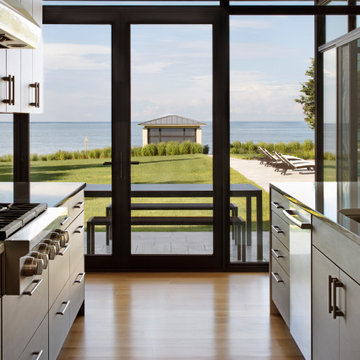
This is an example of an expansive modern single-wall eat-in kitchen in Baltimore with a double-bowl sink, flat-panel cabinets, dark wood cabinets, white splashback, stainless steel appliances, light hardwood floors, with island and white benchtop.
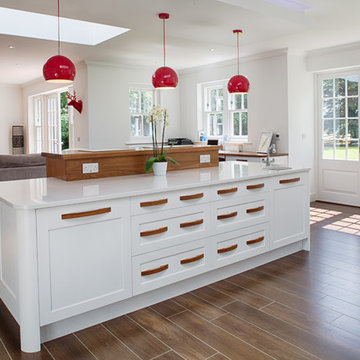
Designed for a large extension that also houses the communal dining and relaxing areas of the house, this white kitchen was made to reflect the open plan nature of this family living space and use of natural light. Within the open plan design, height is used at both the breakfast bar and opposite behind the induction hob to provide a definition of where the kitchen sits, as distinct from, but linked to the dining area, home office and snug areas of this large space.
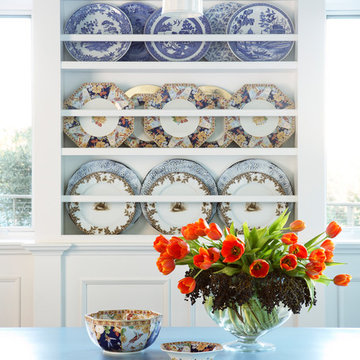
Plate Rack, Architectural Millwork, Leaded Glass: Designed and Fabricated by Michelle Rein & Ariel Snyders of American Artisans. Photo by: Michele Lee Willson
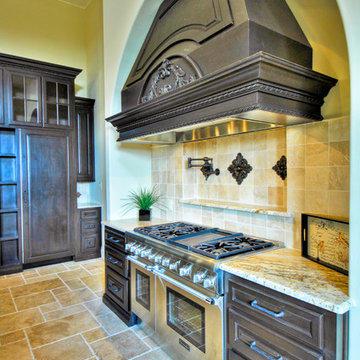
Photo Courtesy: Siggi Ragnar.
This is an example of an expansive mediterranean u-shaped eat-in kitchen in Austin with a double-bowl sink, raised-panel cabinets, dark wood cabinets, granite benchtops, beige splashback, limestone splashback, panelled appliances, travertine floors and multiple islands.
This is an example of an expansive mediterranean u-shaped eat-in kitchen in Austin with a double-bowl sink, raised-panel cabinets, dark wood cabinets, granite benchtops, beige splashback, limestone splashback, panelled appliances, travertine floors and multiple islands.
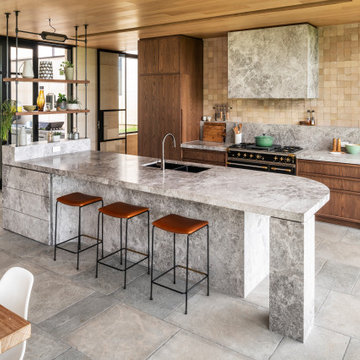
A contemporary holiday home located on Victoria's Mornington Peninsula featuring rammed earth walls, timber lined ceilings and flagstone floors. This home incorporates strong, natural elements and the joinery throughout features custom, stained oak timber cabinetry and natural limestone benchtops. With a nod to the mid century modern era and a balance of natural, warm elements this home displays a uniquely Australian design style. This home is a cocoon like sanctuary for rejuvenation and relaxation with all the modern conveniences one could wish for thoughtfully integrated.
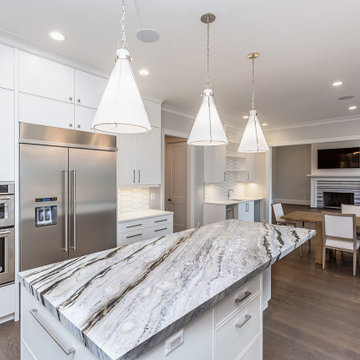
Beautiful kitchen and great room.
Inspiration for an expansive transitional u-shaped open plan kitchen in Detroit with a double-bowl sink, flat-panel cabinets, white cabinets, marble benchtops, white splashback, ceramic splashback, stainless steel appliances, dark hardwood floors, with island, brown floor and grey benchtop.
Inspiration for an expansive transitional u-shaped open plan kitchen in Detroit with a double-bowl sink, flat-panel cabinets, white cabinets, marble benchtops, white splashback, ceramic splashback, stainless steel appliances, dark hardwood floors, with island, brown floor and grey benchtop.
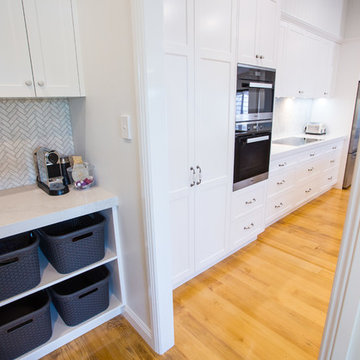
Main kitchen flows into butlers pantry
Photo of an expansive contemporary galley kitchen pantry in Brisbane with a double-bowl sink, shaker cabinets, white cabinets, quartz benchtops, grey splashback, marble splashback, stainless steel appliances, medium hardwood floors, with island, brown floor and white benchtop.
Photo of an expansive contemporary galley kitchen pantry in Brisbane with a double-bowl sink, shaker cabinets, white cabinets, quartz benchtops, grey splashback, marble splashback, stainless steel appliances, medium hardwood floors, with island, brown floor and white benchtop.
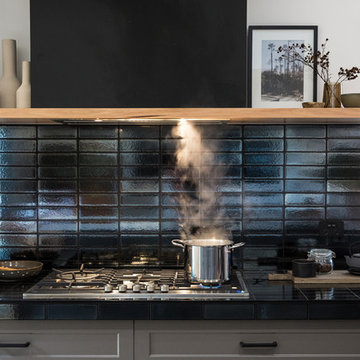
Josie Withers
Inspiration for an expansive industrial galley kitchen pantry in Other with a double-bowl sink, shaker cabinets, grey cabinets, solid surface benchtops, black splashback, subway tile splashback, stainless steel appliances, concrete floors, with island, grey floor and white benchtop.
Inspiration for an expansive industrial galley kitchen pantry in Other with a double-bowl sink, shaker cabinets, grey cabinets, solid surface benchtops, black splashback, subway tile splashback, stainless steel appliances, concrete floors, with island, grey floor and white benchtop.
Expansive Kitchen with a Double-bowl Sink Design Ideas
9