Expansive Kitchen with a Double-bowl Sink Design Ideas
Refine by:
Budget
Sort by:Popular Today
101 - 120 of 4,128 photos
Item 1 of 3
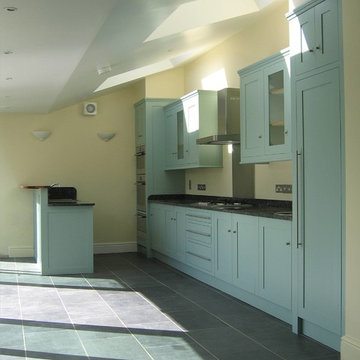
Contemporary shaker Kitchen featuring hand painted cabinets, granite work surfaces
Design ideas for an expansive contemporary single-wall open plan kitchen in Wiltshire with a double-bowl sink, shaker cabinets, blue cabinets, granite benchtops, black splashback, stone slab splashback, panelled appliances, slate floors and a peninsula.
Design ideas for an expansive contemporary single-wall open plan kitchen in Wiltshire with a double-bowl sink, shaker cabinets, blue cabinets, granite benchtops, black splashback, stone slab splashback, panelled appliances, slate floors and a peninsula.
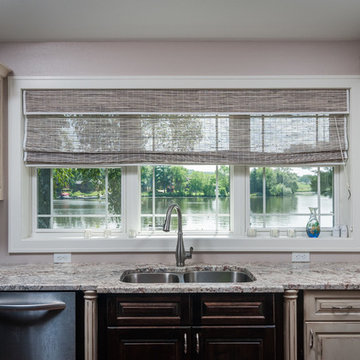
The beautiful home on Lake Wisconsin has been updated totally. The Hunter Douglas Provenance Woven Wood in the Cambria fabric in Pebble White was used throughout the main floor of the home.
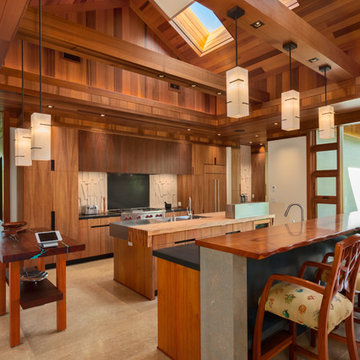
Photo of an expansive tropical galley separate kitchen in Hawaii with a double-bowl sink, flat-panel cabinets, medium wood cabinets, wood benchtops, stainless steel appliances and multiple islands.
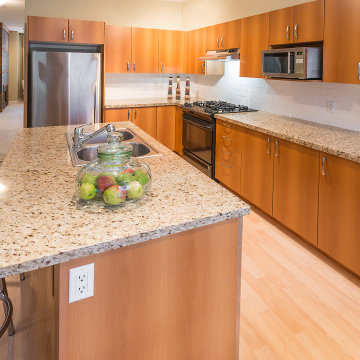
Craftsman designed kitchen remodel for Agoura Hills couple.
Design ideas for an expansive arts and crafts l-shaped eat-in kitchen in Los Angeles with a double-bowl sink, flat-panel cabinets, medium wood cabinets, granite benchtops, white splashback, stone tile splashback, stainless steel appliances, painted wood floors, with island, beige floor and multi-coloured benchtop.
Design ideas for an expansive arts and crafts l-shaped eat-in kitchen in Los Angeles with a double-bowl sink, flat-panel cabinets, medium wood cabinets, granite benchtops, white splashback, stone tile splashback, stainless steel appliances, painted wood floors, with island, beige floor and multi-coloured benchtop.
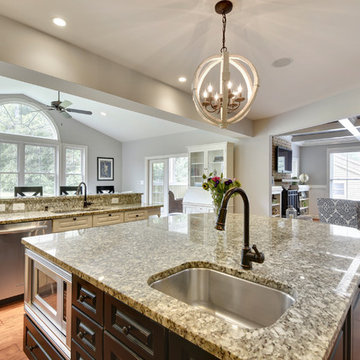
An open kitchen concept with a large island and breakfast bar create inviting and functional space for all of life's activities. The large island not only provides generous workspace but also ample storage solutions and additional appliance placement. The design is enhanced by the granite countertops, black island and white raised panel cabinetry, built-in shelving, hand scraped hickory hardwood flooring, recessed lighting, and island chandelier.
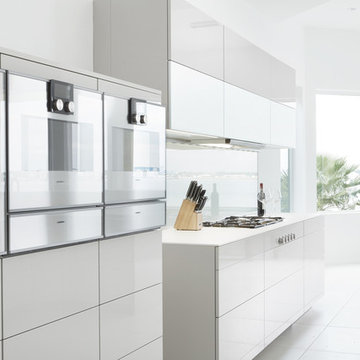
Jill Broussard photographer
Designer, Cheryl Carpenter
Design ideas for an expansive modern l-shaped kitchen pantry in Houston with a double-bowl sink, flat-panel cabinets, white splashback, glass sheet splashback, stainless steel appliances, porcelain floors and with island.
Design ideas for an expansive modern l-shaped kitchen pantry in Houston with a double-bowl sink, flat-panel cabinets, white splashback, glass sheet splashback, stainless steel appliances, porcelain floors and with island.
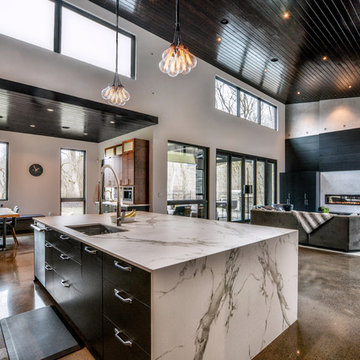
Inspiration for an expansive modern l-shaped open plan kitchen in Other with a double-bowl sink, flat-panel cabinets, medium wood cabinets, quartz benchtops, grey splashback, stone tile splashback, stainless steel appliances, concrete floors and with island.
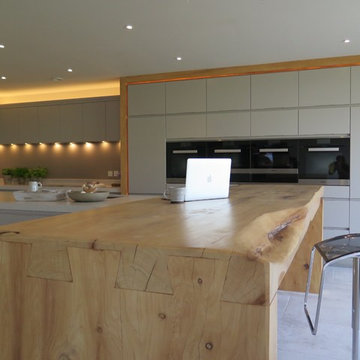
This total renovation of this fabulous large country home meant the whole house was taken back to the external walls and roof rafters and all suspended floors dug up. All new Interior layout and two large extensions. 2 months of gutting the property before any building works commenced. This part of the house was in fact an old ballroom and one of the new extensions formed a beautiful new entrance hallway with stunning helical staircase. Our own design handmade and hand painted kitchen with Miele appliances. Painted in a gorgeous soft grey and with a fabulous 3.5 x 1 metre solid wood dovetailed breakfast bar and surround with led lighting. Stunning stone effect large format porcelain tiles which were for the majority of the ground floor, all with under floor heating. Skyframe openings on the ground and first floor giving uninterrupted views of the glorious open countryside. Lutron lighting throughout the whole of the property and Crestron Home Automation. A glass firebox fire was built into this room. for clients ease, giving a secondary heat source, but more for visual effect. 4KTV with plastered in the wall speakers, the wall to the left and right of the TV is only temporary as this will soon be glass entrances and pocket doors with views to the large swimming pool extension with sliding Skyframe opening system. Phase 1 of this 4 phase project with more images to come. The next phase is for the large Swimming Pool Extension, new Garage and Stable Building and sweeping driveway. Before & After Images of this room are at the end of the photo gallery.
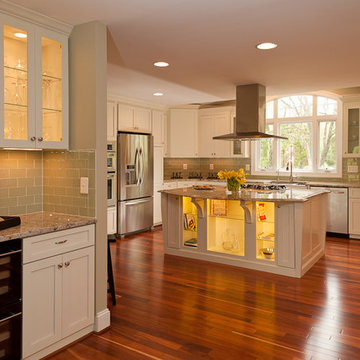
Large eat in kitchen with butler's pantry abinets are Shaker white with brushed nickel hardware. The back splash is glass tile, laid in a subway pattern. The large island has a modern stainless steel range hood.
Capital Area Construction
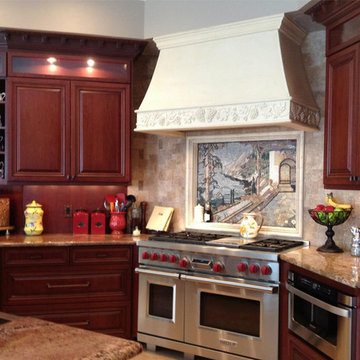
Custom designed and manufactured by The Master Cabinet Maker Inc.
Inspiration for an expansive traditional galley open plan kitchen in Tampa with a double-bowl sink, raised-panel cabinets, dark wood cabinets, granite benchtops, beige splashback, ceramic splashback, panelled appliances, marble floors and no island.
Inspiration for an expansive traditional galley open plan kitchen in Tampa with a double-bowl sink, raised-panel cabinets, dark wood cabinets, granite benchtops, beige splashback, ceramic splashback, panelled appliances, marble floors and no island.
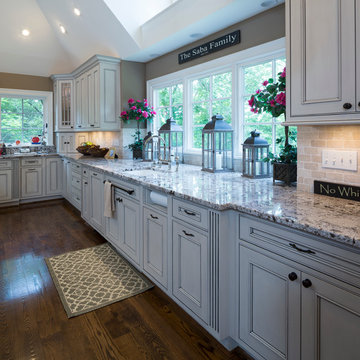
Applied molding Door and drawer cabinets, Mullion glass door, Cream with a black glaze cabinets, Black island, Beaded inset cabinets
Inspiration for an expansive mediterranean u-shaped eat-in kitchen in Cincinnati with a double-bowl sink, flat-panel cabinets, marble benchtops, beige splashback, stone tile splashback, stainless steel appliances, medium hardwood floors and with island.
Inspiration for an expansive mediterranean u-shaped eat-in kitchen in Cincinnati with a double-bowl sink, flat-panel cabinets, marble benchtops, beige splashback, stone tile splashback, stainless steel appliances, medium hardwood floors and with island.
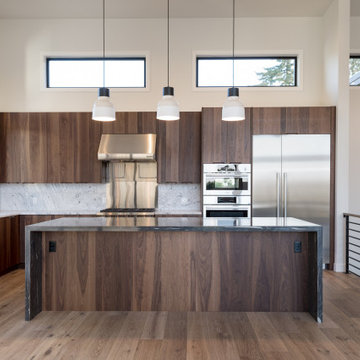
Gorgeous entertainers kitchen with modern, flat-panel, walnut, custom cabinets. Full-height granite backsplash accent the cabinets. Open to the dining and living room.
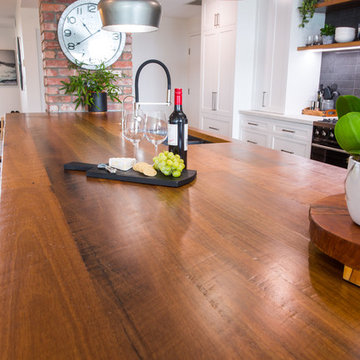
Recycled rough sawn timber benchtop, exposed brick and subway tile splashback industrial pendant lighting and floating shelves for a relaxed atmposhere!
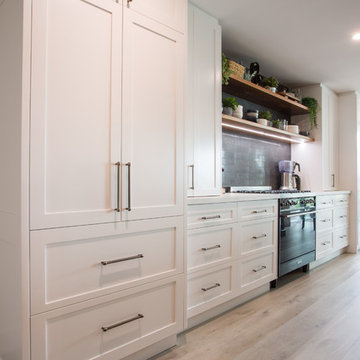
White recessed cabinetry with gorgeous handles!
This is an example of an expansive country galley eat-in kitchen in Brisbane with a double-bowl sink, recessed-panel cabinets, black cabinets, wood benchtops, black splashback, subway tile splashback, black appliances, with island, grey floor and white benchtop.
This is an example of an expansive country galley eat-in kitchen in Brisbane with a double-bowl sink, recessed-panel cabinets, black cabinets, wood benchtops, black splashback, subway tile splashback, black appliances, with island, grey floor and white benchtop.
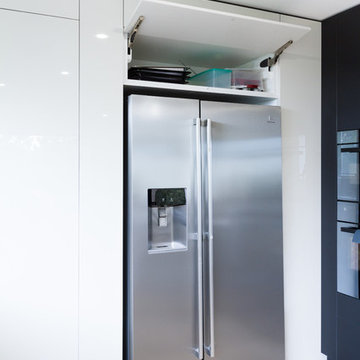
Designer: Corey Johnson; Photographer: Yvonne Menegol
This is an example of an expansive modern u-shaped eat-in kitchen in Melbourne with a double-bowl sink, flat-panel cabinets, black cabinets, quartz benchtops, white splashback, window splashback, stainless steel appliances, porcelain floors, with island, brown floor and white benchtop.
This is an example of an expansive modern u-shaped eat-in kitchen in Melbourne with a double-bowl sink, flat-panel cabinets, black cabinets, quartz benchtops, white splashback, window splashback, stainless steel appliances, porcelain floors, with island, brown floor and white benchtop.
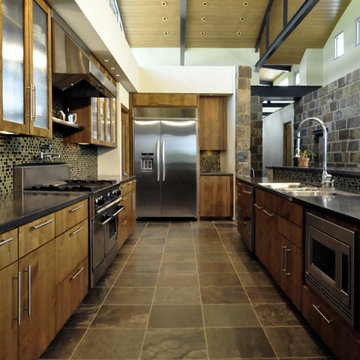
Inspiration for an expansive contemporary galley open plan kitchen in Houston with a double-bowl sink, glass-front cabinets, multi-coloured splashback, stainless steel appliances, light wood cabinets, mosaic tile splashback, solid surface benchtops, slate floors, no island and multi-coloured floor.
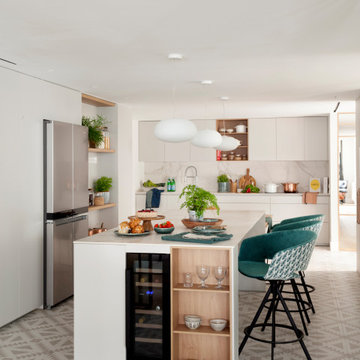
Design ideas for an expansive u-shaped open plan kitchen in Valencia with a double-bowl sink, flat-panel cabinets, white cabinets, stainless steel appliances, ceramic floors, with island, beige floor and white benchtop.
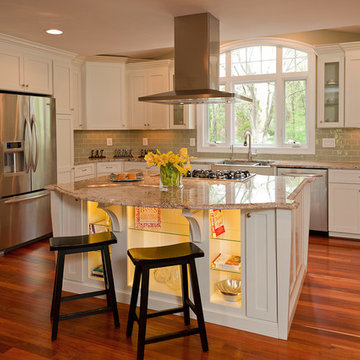
Shaker white cabinets, with glass subway backsplash tile, and Brazilian cherry hardwood floors
This is an example of an expansive contemporary kitchen in DC Metro with a double-bowl sink, shaker cabinets, granite benchtops, green splashback, glass tile splashback, stainless steel appliances, medium hardwood floors, white cabinets and with island.
This is an example of an expansive contemporary kitchen in DC Metro with a double-bowl sink, shaker cabinets, granite benchtops, green splashback, glass tile splashback, stainless steel appliances, medium hardwood floors, white cabinets and with island.
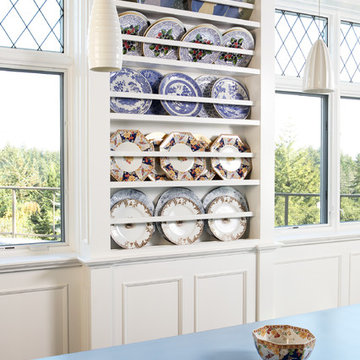
Plate Rack, Architectural Millwork, Leaded Glass: Designed and Fabricated by Michelle Rein & Ariel Snyders of American Artisans. Photo by: Michele Lee Willson
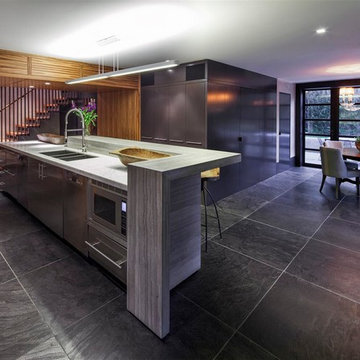
Photo of an expansive transitional u-shaped eat-in kitchen in Atlanta with flat-panel cabinets, grey cabinets, quartz benchtops, with island, a double-bowl sink, stainless steel appliances and black floor.
Expansive Kitchen with a Double-bowl Sink Design Ideas
6