Expansive Kitchen with Concrete Benchtops Design Ideas
Refine by:
Budget
Sort by:Popular Today
61 - 80 of 574 photos
Item 1 of 3
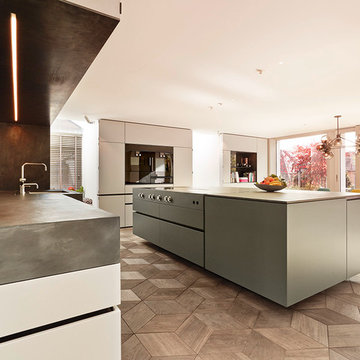
Design ideas for an expansive contemporary open plan kitchen in Munich with an undermount sink, flat-panel cabinets, grey cabinets, concrete benchtops, black appliances, medium hardwood floors and with island.
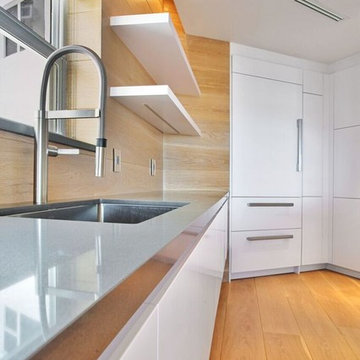
This is an example of an expansive contemporary single-wall open plan kitchen in Miami with open cabinets, white cabinets, beige splashback, stainless steel appliances, light hardwood floors, with island, an undermount sink, concrete benchtops and porcelain splashback.
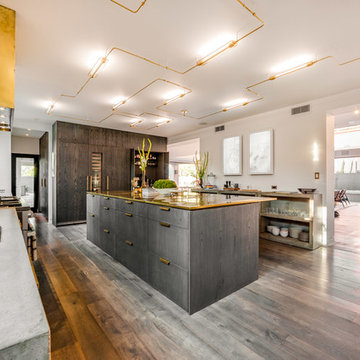
This is an example of an expansive contemporary single-wall eat-in kitchen in Los Angeles with white splashback, with island, flat-panel cabinets, concrete benchtops, grey cabinets, grey floor, medium hardwood floors and subway tile splashback.
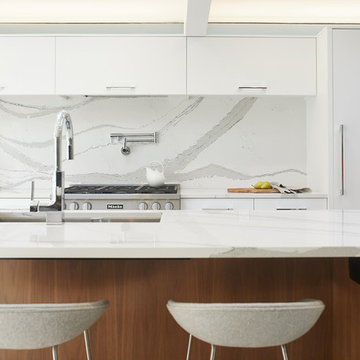
The kitchen features cabinets from Grabill Cabinets in their frameless “Mode” door style in a “Blanco” matte finish. The kitchen island back, coffee bar and floating shelves are also from Grabill Cabinets on Walnut in their “Allspice” finish. The stunning countertops and full slab backsplash are Brittanica quartz from Cambria. The Miele built-in coffee system, steam oven, wall oven, warming drawer, gas range, paneled built-in refrigerator and paneled dishwasher perfectly complement the clean lines of the cabinetry. The Marvel paneled ice machine and paneled wine storage system keep this space ready for entertaining at a moment’s notice.
Builder: J. Peterson Homes.
Interior Designer: Angela Satterlee, Fairly Modern.
Kitchen & Cabinetry Design: TruKitchens.
Cabinets: Grabill Cabinets.
Countertops: Cambria.
Flooring: Century Grand Rapids.
Appliances: Bekins.
Furniture & Home Accessories: MODRN GR.
Photo: Ashley Avila Photography.
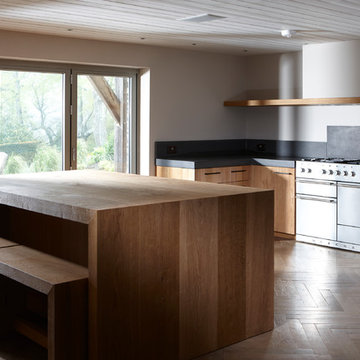
The kitchen sits upon aged Oak Herringbone 9mm x90mm x 540mm pre-oiled boards from www.victorianwoodworks.co.uk
Design ideas for an expansive arts and crafts u-shaped eat-in kitchen in Sydney with an undermount sink, flat-panel cabinets, medium wood cabinets, black splashback, stainless steel appliances, medium hardwood floors, with island, concrete benchtops and cement tile splashback.
Design ideas for an expansive arts and crafts u-shaped eat-in kitchen in Sydney with an undermount sink, flat-panel cabinets, medium wood cabinets, black splashback, stainless steel appliances, medium hardwood floors, with island, concrete benchtops and cement tile splashback.
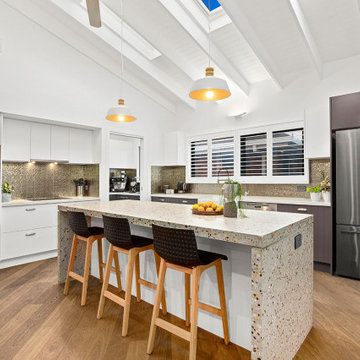
The light-filled kitchen is striking with the metallic splashback, polished concrete island benchtop and diagonally laid timber floors, which are a striking feature throughout the living areas.
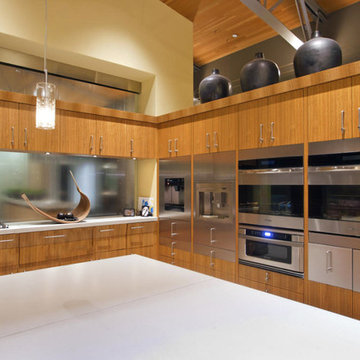
Eucalyptus-veneer cabinetry and a mix of countertop materials add organic interest in the kitchen. A water wall built into a cabinet bank separates the kitchen from the foyer. The overall use of water in the house lends a sense of escapism.
Featured in the November 2008 issue of Phoenix Home & Garden, this "magnificently modern" home is actually a suburban loft located in Arcadia, a neighborhood formerly occupied by groves of orange and grapefruit trees in Phoenix, Arizona. The home, designed by architect C.P. Drewett, offers breathtaking views of Camelback Mountain from the entire main floor, guest house, and pool area. These main areas "loft" over a basement level featuring 4 bedrooms, a guest room, and a kids' den. Features of the house include white-oak ceilings, exposed steel trusses, Eucalyptus-veneer cabinetry, honed Pompignon limestone, concrete, granite, and stainless steel countertops. The owners also enlisted the help of Interior Designer Sharon Fannin. The project was built by Sonora West Development of Scottsdale, AZ.
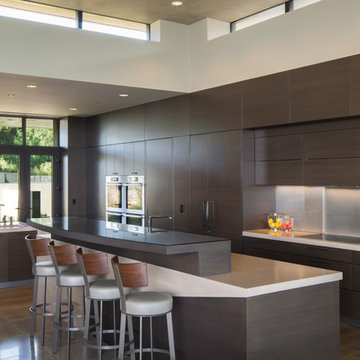
Jacques Saint Dizier Design
Studio Becker Cabinetry
Flying Turtle Concrete Tops
Frank Paul Perez, Red Lily Studios Photography
Inspiration for an expansive modern l-shaped kitchen pantry in San Francisco with an undermount sink, flat-panel cabinets, dark wood cabinets, concrete benchtops, panelled appliances, travertine floors and multiple islands.
Inspiration for an expansive modern l-shaped kitchen pantry in San Francisco with an undermount sink, flat-panel cabinets, dark wood cabinets, concrete benchtops, panelled appliances, travertine floors and multiple islands.
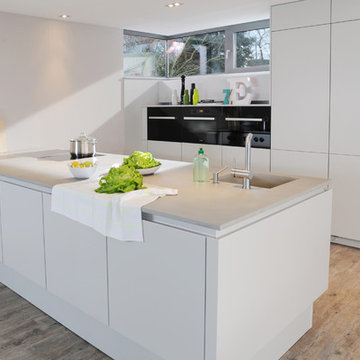
Die ansonsten grifflosen Lackfronten sind in einem matten Weiß gehalten und leicht in der Reinigung und Pflege zu handhaben. Optisch und haptisch einen guten Kontrast schafft die übergroße Beton-Matrixplatte mit eingearbeiteten Becken. Kein über dem Kochfeld befindlicher Dunstabzug stört den schlichten Raumeindruck. Stattdessen befindet sich im Kochfeld ein Dunstabzug von Bora, der die Luft nach unten abzieht.
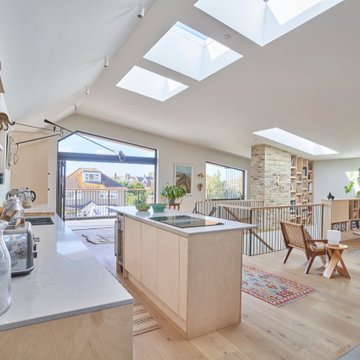
Inspiration for an expansive scandinavian single-wall open plan kitchen in Kent with a double-bowl sink, flat-panel cabinets, light wood cabinets, concrete benchtops, grey splashback, panelled appliances, light hardwood floors, with island, grey benchtop and vaulted.
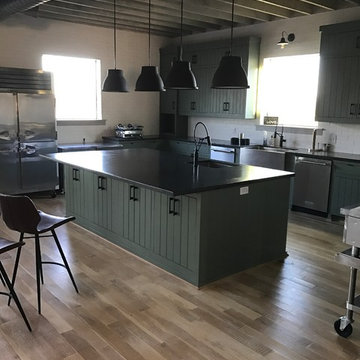
Custom Family lodge with full bar, dual sinks, concrete countertops, wood floors.
This is an example of an expansive country l-shaped open plan kitchen in Dallas with with island, an undermount sink, shaker cabinets, green cabinets, concrete benchtops, stainless steel appliances, light hardwood floors and beige floor.
This is an example of an expansive country l-shaped open plan kitchen in Dallas with with island, an undermount sink, shaker cabinets, green cabinets, concrete benchtops, stainless steel appliances, light hardwood floors and beige floor.
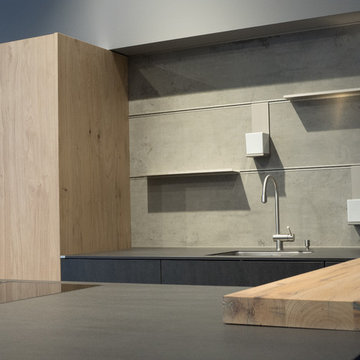
Beton, Grafit, Eiche gebürstet
Inspiration for an expansive modern u-shaped open plan kitchen in Other with an undermount sink, flat-panel cabinets, light wood cabinets, concrete benchtops and with island.
Inspiration for an expansive modern u-shaped open plan kitchen in Other with an undermount sink, flat-panel cabinets, light wood cabinets, concrete benchtops and with island.
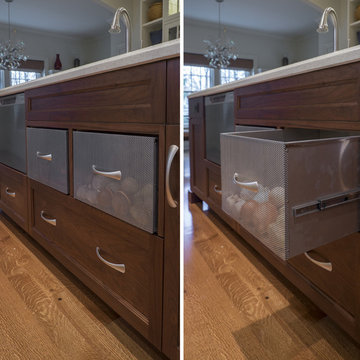
Architecture and Construction by Rock Paper Hammer.
Photography by Sara Rounsavall.
Photo of an expansive traditional l-shaped separate kitchen in Louisville with dark wood cabinets, concrete benchtops, medium hardwood floors and with island.
Photo of an expansive traditional l-shaped separate kitchen in Louisville with dark wood cabinets, concrete benchtops, medium hardwood floors and with island.
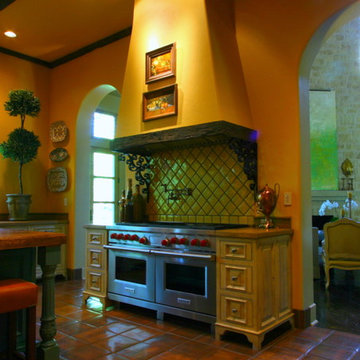
This is an example of an expansive mediterranean u-shaped separate kitchen in Other with a farmhouse sink, beaded inset cabinets, white cabinets, concrete benchtops, green splashback, terra-cotta splashback, stainless steel appliances, terra-cotta floors and with island.
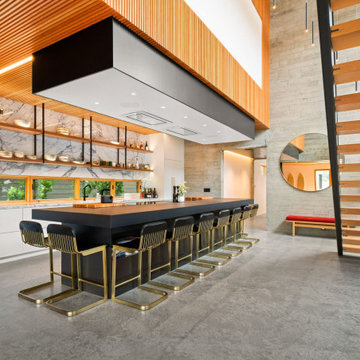
Polished concrete slab island. Island seats 12
Custom build architectural slat ceiling with custom fabricated light tubes
Inspiration for an expansive contemporary galley open plan kitchen in Other with an undermount sink, flat-panel cabinets, white cabinets, concrete benchtops, white splashback, marble splashback, concrete floors, with island, grey floor, black benchtop, wood and panelled appliances.
Inspiration for an expansive contemporary galley open plan kitchen in Other with an undermount sink, flat-panel cabinets, white cabinets, concrete benchtops, white splashback, marble splashback, concrete floors, with island, grey floor, black benchtop, wood and panelled appliances.
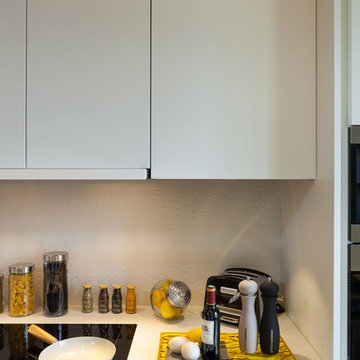
Zoom on the splashbacks and worktops made of concrete, of a leather texture crocodile associated with items Boffi
Photo credits : Pascal Pronnier/Serge Labrunie /Véronique Chanteau
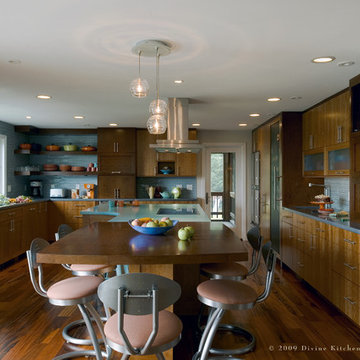
Inspiration for an expansive contemporary u-shaped eat-in kitchen in Boston with an undermount sink, flat-panel cabinets, dark wood cabinets, concrete benchtops, blue splashback, glass tile splashback, stainless steel appliances, dark hardwood floors and with island.
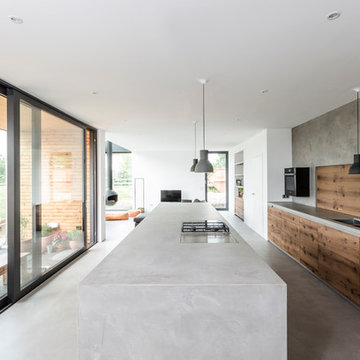
Fronten Altholz Eiche geölt , Arbeitsplatte Beton Cirè ,
Fotos : Andreas Kern
Inspiration for an expansive contemporary galley eat-in kitchen in Munich with a drop-in sink, flat-panel cabinets, medium wood cabinets, concrete benchtops, grey splashback, concrete floors and with island.
Inspiration for an expansive contemporary galley eat-in kitchen in Munich with a drop-in sink, flat-panel cabinets, medium wood cabinets, concrete benchtops, grey splashback, concrete floors and with island.
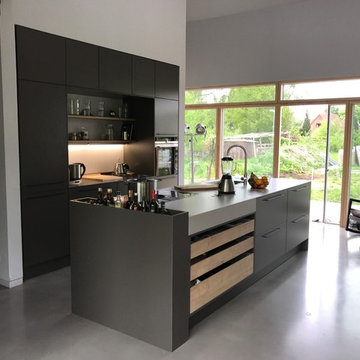
Marc Nosthoff-Horstmann
SieMatic Urban Design Küche.
Beton-Arbeitsplatte, matte Fronten in dunkelgrau.
Mit Eiche-Holzelementen abgesetzt.
Eine Arbeitsplatte hat eine 12 mm Stärke und die zweite ist 100 mm stark.
Siemens Geräte und Muldenlüfter von Elica.
Armatur Dornbracht.
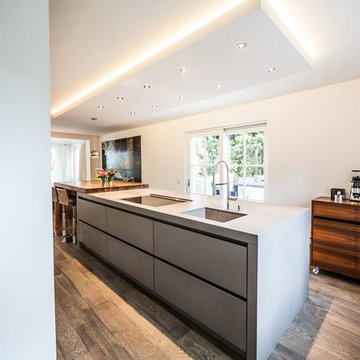
Kücheninsel mit Betonfronten, Wangen, Arbeitsplatte und Griffhohle in massivem Beton, Gaggenau CX 480 Vollflächeninduktionskochfeld mit Downdraft
Inspiration for an expansive modern eat-in kitchen in Other with flat-panel cabinets, grey cabinets, concrete benchtops, with island, an undermount sink and dark hardwood floors.
Inspiration for an expansive modern eat-in kitchen in Other with flat-panel cabinets, grey cabinets, concrete benchtops, with island, an undermount sink and dark hardwood floors.
Expansive Kitchen with Concrete Benchtops Design Ideas
4