Expansive Kitchen with Dark Wood Cabinets Design Ideas
Refine by:
Budget
Sort by:Popular Today
121 - 140 of 5,060 photos
Item 1 of 3
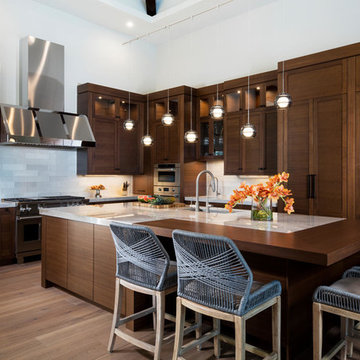
Blaine Johnathan
Photo of an expansive modern eat-in kitchen in Miami with an undermount sink, flat-panel cabinets, dark wood cabinets, quartzite benchtops, beige splashback, glass tile splashback, stainless steel appliances, medium hardwood floors, with island, brown floor and beige benchtop.
Photo of an expansive modern eat-in kitchen in Miami with an undermount sink, flat-panel cabinets, dark wood cabinets, quartzite benchtops, beige splashback, glass tile splashback, stainless steel appliances, medium hardwood floors, with island, brown floor and beige benchtop.
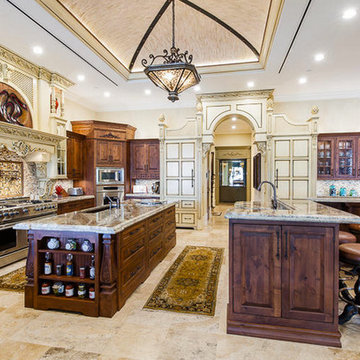
Expansive mediterranean single-wall open plan kitchen in Los Angeles with an undermount sink, recessed-panel cabinets, granite benchtops, multi-coloured splashback, panelled appliances, travertine floors, multiple islands, mosaic tile splashback and dark wood cabinets.
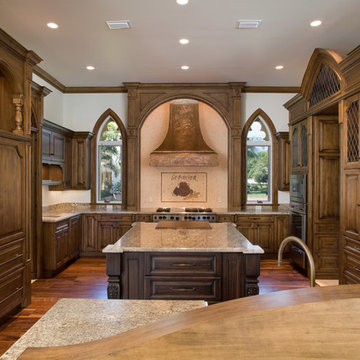
Photo of an expansive traditional u-shaped open plan kitchen in Orlando with a farmhouse sink, raised-panel cabinets, dark wood cabinets, granite benchtops, beige splashback, stone slab splashback, panelled appliances, medium hardwood floors, with island and brown floor.
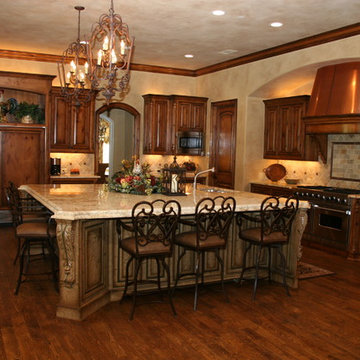
Design ideas for an expansive traditional l-shaped eat-in kitchen in Dallas with a single-bowl sink, raised-panel cabinets, dark wood cabinets, granite benchtops, beige splashback, ceramic splashback, panelled appliances, dark hardwood floors, with island and brown floor.
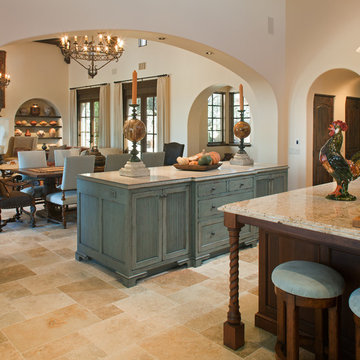
Design Studio West Designer: Margaret Dean
Brady Architectural Photography
This is an example of an expansive traditional l-shaped open plan kitchen in San Diego with granite benchtops, limestone floors, a farmhouse sink, beige splashback, recessed-panel cabinets, dark wood cabinets, ceramic splashback, panelled appliances, multiple islands, beige floor and beige benchtop.
This is an example of an expansive traditional l-shaped open plan kitchen in San Diego with granite benchtops, limestone floors, a farmhouse sink, beige splashback, recessed-panel cabinets, dark wood cabinets, ceramic splashback, panelled appliances, multiple islands, beige floor and beige benchtop.
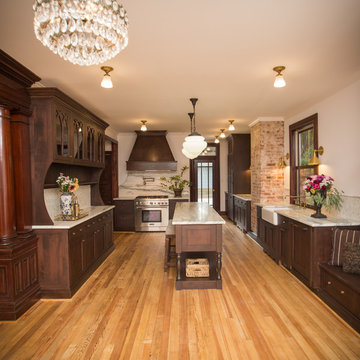
Dark Stained Cabinets with Honed Danby Marble Counters & Exposed Brick to give an aged look.
This is an example of an expansive traditional galley kitchen pantry in St Louis with flat-panel cabinets, dark wood cabinets, marble benchtops, white splashback, marble splashback, panelled appliances, medium hardwood floors, with island and white benchtop.
This is an example of an expansive traditional galley kitchen pantry in St Louis with flat-panel cabinets, dark wood cabinets, marble benchtops, white splashback, marble splashback, panelled appliances, medium hardwood floors, with island and white benchtop.
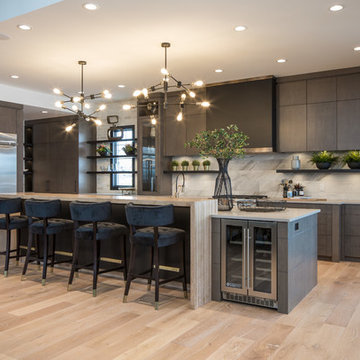
Adrian Shellard Photography
Photo of an expansive contemporary l-shaped eat-in kitchen in Calgary with a farmhouse sink, flat-panel cabinets, dark wood cabinets, quartz benchtops, white splashback, ceramic splashback, stainless steel appliances, medium hardwood floors, with island, brown floor and grey benchtop.
Photo of an expansive contemporary l-shaped eat-in kitchen in Calgary with a farmhouse sink, flat-panel cabinets, dark wood cabinets, quartz benchtops, white splashback, ceramic splashback, stainless steel appliances, medium hardwood floors, with island, brown floor and grey benchtop.
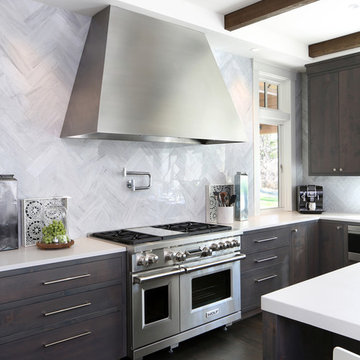
The Wolf Dual Fuel 48" Range DF486G with griddle is beautifully displayed under a custom Ventahood rangehood. The dark stained wood transitional cabinets highlights the stainless finish on the range. Client opted out of the red knobs and selected the stainless knobs. Kitchen designed by Knight Architects LLC in Princeton NJ and Photo credit by Tom Grimes Photography.
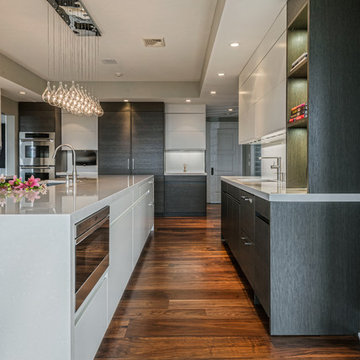
Expansive contemporary u-shaped kitchen pantry in Boston with an undermount sink, flat-panel cabinets, dark wood cabinets, quartz benchtops, white splashback, glass sheet splashback, white appliances, dark hardwood floors and with island.
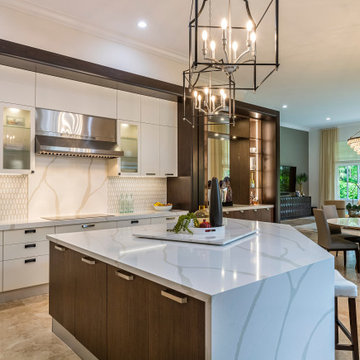
This kitchen was reconfigured and enlarged by omitting an existing hall way and adding it to the square footage.
Inspiration for an expansive transitional u-shaped open plan kitchen in Miami with flat-panel cabinets, dark wood cabinets, quartzite benchtops, white splashback, engineered quartz splashback, stainless steel appliances, travertine floors, with island, beige floor and white benchtop.
Inspiration for an expansive transitional u-shaped open plan kitchen in Miami with flat-panel cabinets, dark wood cabinets, quartzite benchtops, white splashback, engineered quartz splashback, stainless steel appliances, travertine floors, with island, beige floor and white benchtop.
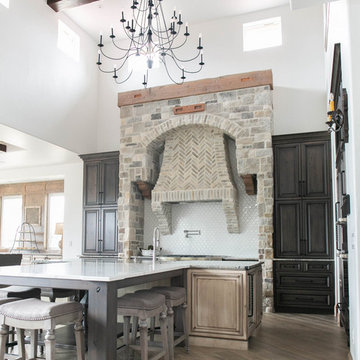
Expansive mediterranean l-shaped open plan kitchen in Denver with raised-panel cabinets, dark wood cabinets, quartzite benchtops, white splashback, ceramic splashback, stainless steel appliances, light hardwood floors, multiple islands and grey benchtop.
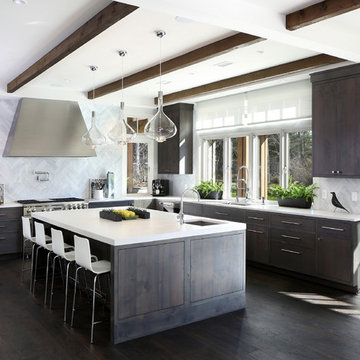
Custom cabinets and Ceasarstone countertops, marble backsplash, Wolf 48" dual fuel range and griddle, custom hood, large windows and glass doors to backyard, oversized island with prep sink, 2 dishwashers, Wolf 24" microwave drawer, exposed wood beams and white character grade oak floors with no VOC European oil finish in a custom color by Rubio Monocoat make this a cook's dream kitchen.
Tom Grimes Photography
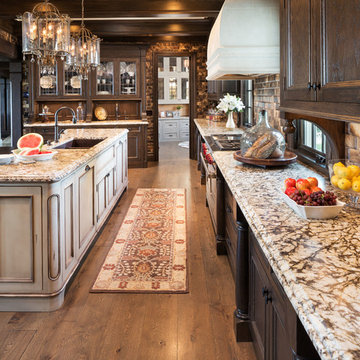
Builder: John Kraemer & Sons | Design: Murphy & Co. Design | Interiors: Manor House Interior Design | Landscaping: TOPO | Photography: Landmark Photography
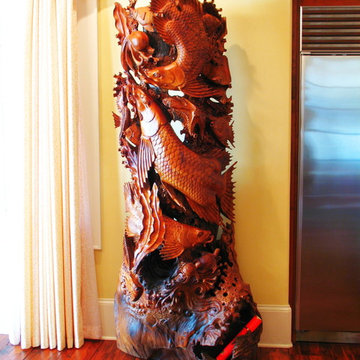
Greg Mix
This is an example of an expansive asian eat-in kitchen in Atlanta with a double-bowl sink, raised-panel cabinets, dark wood cabinets, granite benchtops, white splashback, porcelain splashback, stainless steel appliances, dark hardwood floors, with island and multi-coloured benchtop.
This is an example of an expansive asian eat-in kitchen in Atlanta with a double-bowl sink, raised-panel cabinets, dark wood cabinets, granite benchtops, white splashback, porcelain splashback, stainless steel appliances, dark hardwood floors, with island and multi-coloured benchtop.
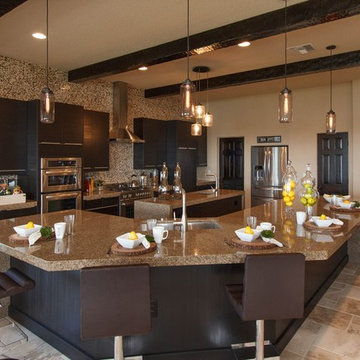
Design ideas for an expansive mediterranean l-shaped eat-in kitchen in Orlando with an undermount sink, flat-panel cabinets, dark wood cabinets, granite benchtops, multi-coloured splashback, mosaic tile splashback, stainless steel appliances, travertine floors and with island.
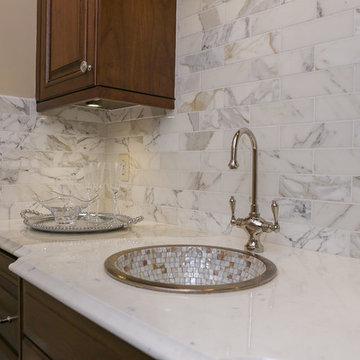
Designed by Melodie Durham of Durham Designs & Consulting, LLC. Photo by Livengood Photographs [www.livengoodphotographs.com/design].
Expansive traditional single-wall separate kitchen in Charlotte with a drop-in sink, raised-panel cabinets, dark wood cabinets, marble benchtops, multi-coloured splashback, stone tile splashback, panelled appliances, dark hardwood floors and no island.
Expansive traditional single-wall separate kitchen in Charlotte with a drop-in sink, raised-panel cabinets, dark wood cabinets, marble benchtops, multi-coloured splashback, stone tile splashback, panelled appliances, dark hardwood floors and no island.
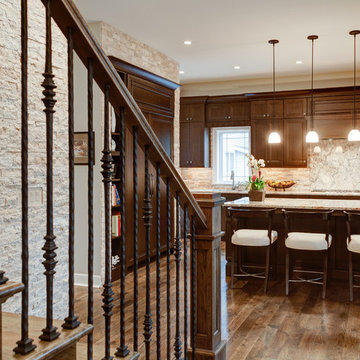
This photo really encompasses how you would see this kitchen when walking into the room. You can see how the panel above the range hood matches the one above the refrigerator, and that the cabinet over the sink steps back in depth to add to the openness, and create a molding change. The texture of the splitface stone going up the staircase wall is highlighted here as well.
Photos by Thomas Miller
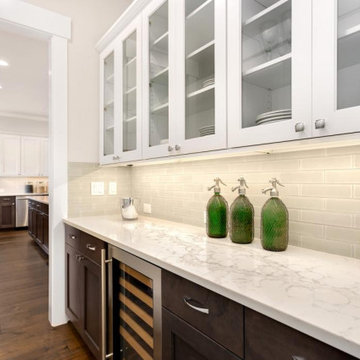
Design ideas for an expansive arts and crafts u-shaped open plan kitchen in Seattle with an undermount sink, shaker cabinets, dark wood cabinets, quartzite benchtops, white splashback, glass tile splashback, stainless steel appliances, dark hardwood floors, with island, brown floor and white benchtop.
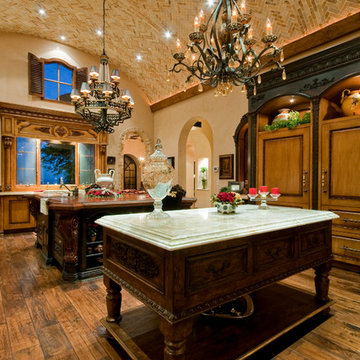
World Renowned Interior Design Firm Fratantoni Interior Designers created this beautiful Italian Style Home! They design homes for families all over the world in any size and style. They also have in-house Architecture Firm Fratantoni Design and world class Luxury Home Building Firm Fratantoni Luxury Estates! Hire one or all three companies to design, build and or remodel your home!
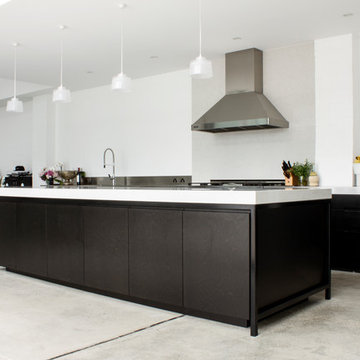
Australian rock music legend Mark Lizotte (aka Diesel) and wife Jep have recently completed converting 700m2 of derelict Sydney warehouse space into an open plan, modern and functional home featuring an impressive Caesarstone London Grey kitchen island measuring almost five metres long!
Expansive Kitchen with Dark Wood Cabinets Design Ideas
7