Expansive Kitchen with Dark Wood Cabinets Design Ideas
Refine by:
Budget
Sort by:Popular Today
161 - 180 of 5,060 photos
Item 1 of 3
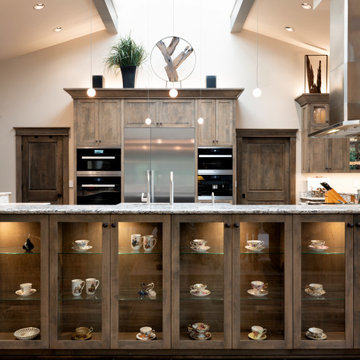
This is an example of an expansive transitional u-shaped open plan kitchen in Seattle with a single-bowl sink, shaker cabinets, dark wood cabinets, quartz benchtops, stainless steel appliances, ceramic floors, multiple islands, brown floor and multi-coloured benchtop.
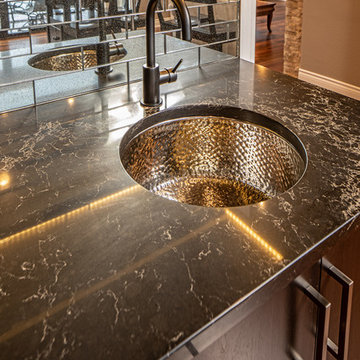
Stephen Brousseau Photography
Photo of an expansive contemporary u-shaped open plan kitchen in Seattle with an undermount sink, flat-panel cabinets, dark wood cabinets, quartz benchtops, beige splashback, porcelain splashback, stainless steel appliances, medium hardwood floors, with island, brown floor and black benchtop.
Photo of an expansive contemporary u-shaped open plan kitchen in Seattle with an undermount sink, flat-panel cabinets, dark wood cabinets, quartz benchtops, beige splashback, porcelain splashback, stainless steel appliances, medium hardwood floors, with island, brown floor and black benchtop.
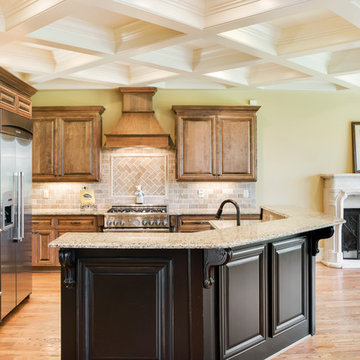
Design ideas for an expansive traditional l-shaped kitchen in Charlotte with an undermount sink, raised-panel cabinets, dark wood cabinets, granite benchtops, beige splashback, ceramic splashback, stainless steel appliances, dark hardwood floors, with island and brown floor.
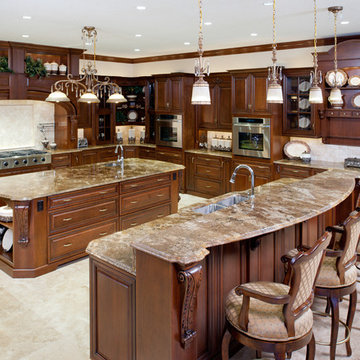
Craig Thompson
Photo of an expansive kitchen pantry in Other with an undermount sink, raised-panel cabinets, dark wood cabinets, marble benchtops, beige splashback, ceramic splashback, stainless steel appliances, ceramic floors and multiple islands.
Photo of an expansive kitchen pantry in Other with an undermount sink, raised-panel cabinets, dark wood cabinets, marble benchtops, beige splashback, ceramic splashback, stainless steel appliances, ceramic floors and multiple islands.
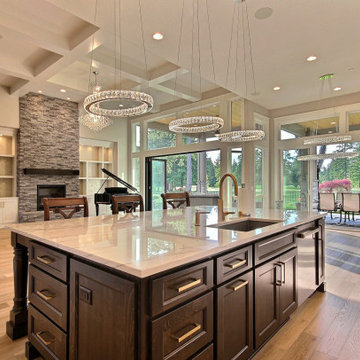
This Modern Multi-Level Home Boasts Master & Guest Suites on The Main Level + Den + Entertainment Room + Exercise Room with 2 Suites Upstairs as Well as Blended Indoor/Outdoor Living with 14ft Tall Coffered Box Beam Ceilings!
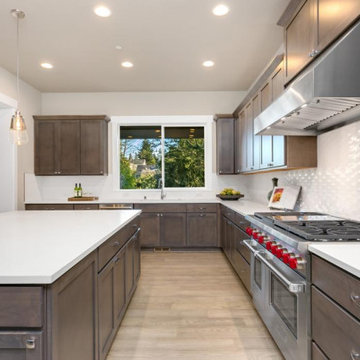
Expansive arts and crafts u-shaped open plan kitchen in Seattle with an undermount sink, shaker cabinets, dark wood cabinets, quartzite benchtops, white splashback, ceramic splashback, stainless steel appliances, light hardwood floors, with island, brown floor and white benchtop.
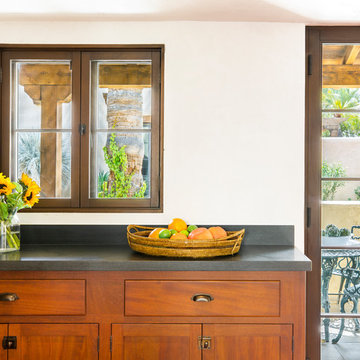
The modest kitchen was left in its original location and configuration, but outfitted with beautiful mahogany cabinets that are period appropriate for the circumstances of the home's construction. The combination of overlay drawers and inset doors was common for the period, and also inspired by original Evans' working drawings which had been found in Vienna at a furniture manufacturer that had been selected to provide furnishings for the Rose Eisendrath House in nearby Tempe, Arizona, around 1930.
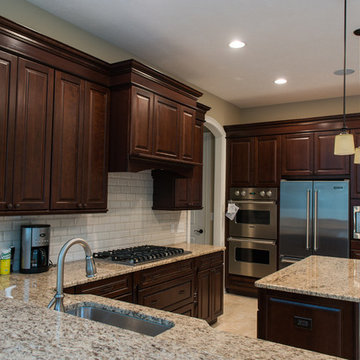
Premier Custom Builders
Inspiration for an expansive traditional l-shaped eat-in kitchen in Cleveland with an undermount sink, recessed-panel cabinets, dark wood cabinets, granite benchtops, white splashback, subway tile splashback, stainless steel appliances, ceramic floors and with island.
Inspiration for an expansive traditional l-shaped eat-in kitchen in Cleveland with an undermount sink, recessed-panel cabinets, dark wood cabinets, granite benchtops, white splashback, subway tile splashback, stainless steel appliances, ceramic floors and with island.
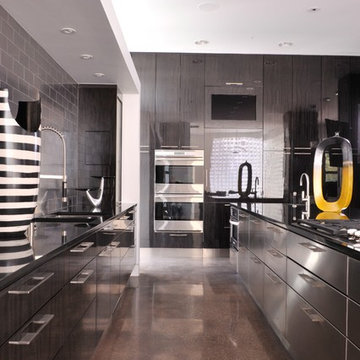
LAIR Architectural + Interior Photography
Inspiration for an expansive industrial galley open plan kitchen in Dallas with an undermount sink, flat-panel cabinets, dark wood cabinets, granite benchtops, metallic splashback, panelled appliances and concrete floors.
Inspiration for an expansive industrial galley open plan kitchen in Dallas with an undermount sink, flat-panel cabinets, dark wood cabinets, granite benchtops, metallic splashback, panelled appliances and concrete floors.
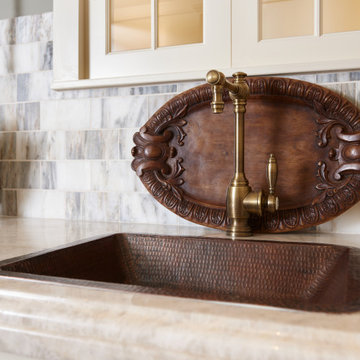
Inspiration for an expansive l-shaped kitchen pantry in Boston with dark wood cabinets, marble benchtops, multi-coloured splashback, marble splashback, panelled appliances, medium hardwood floors, multiple islands and white benchtop.
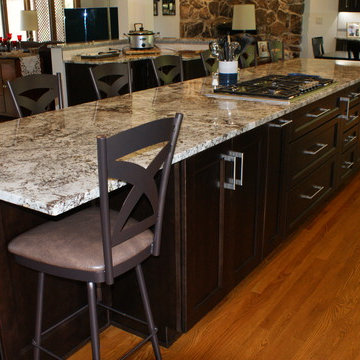
CLOSE-UP OF VERY FUNCTIONAL ISLAND CABS.....CAB. ON END (BY SINGLE STOOL) IS TRAY DIVIDER.....CAB. ON RIGHT OF STOOL HAS 2 ROLL-OUT TRAYS.....REST OF CABINETS ARE HIGHLIGHTED IN PICS FURTHER BELOW.
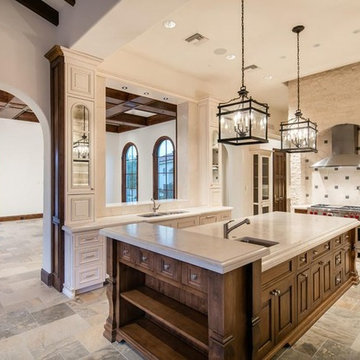
The expansive kitchen features top-of-the-line Wolf appliances, a separate pantry, and a window open to the breakfast area.
Expansive transitional u-shaped kitchen pantry in Phoenix with a double-bowl sink, recessed-panel cabinets, dark wood cabinets, marble benchtops, white splashback, stone tile splashback, stainless steel appliances, marble floors, with island and multi-coloured floor.
Expansive transitional u-shaped kitchen pantry in Phoenix with a double-bowl sink, recessed-panel cabinets, dark wood cabinets, marble benchtops, white splashback, stone tile splashback, stainless steel appliances, marble floors, with island and multi-coloured floor.
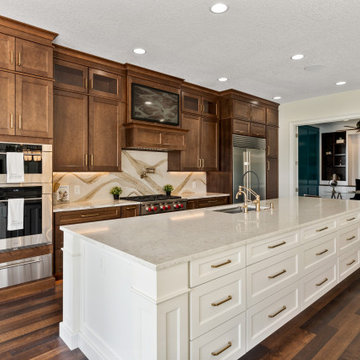
This is an example of an expansive transitional kitchen in Orlando with dark wood cabinets, quartz benchtops, beige splashback, stainless steel appliances, dark hardwood floors, with island and white benchtop.
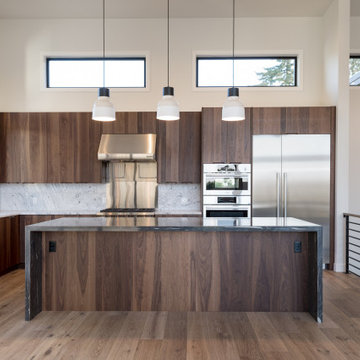
Gorgeous entertainers kitchen with modern, flat-panel, walnut, custom cabinets. Full-height granite backsplash accent the cabinets. Open to the dining and living room.
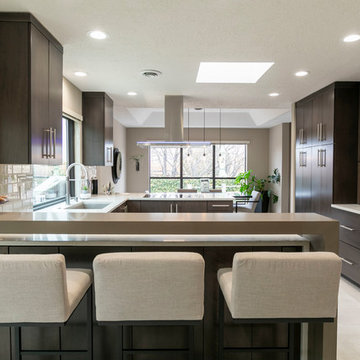
Poulin Design Center
This is an example of an expansive modern u-shaped open plan kitchen in Albuquerque with an undermount sink, flat-panel cabinets, dark wood cabinets, quartzite benchtops, white splashback, subway tile splashback, stainless steel appliances, porcelain floors, a peninsula, beige floor and beige benchtop.
This is an example of an expansive modern u-shaped open plan kitchen in Albuquerque with an undermount sink, flat-panel cabinets, dark wood cabinets, quartzite benchtops, white splashback, subway tile splashback, stainless steel appliances, porcelain floors, a peninsula, beige floor and beige benchtop.
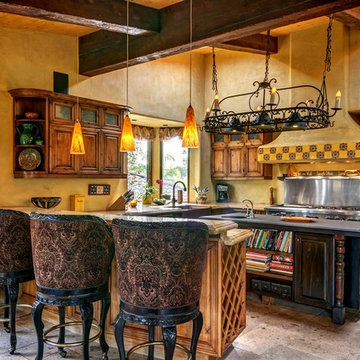
San Diego Home Photography
Inspiration for an expansive u-shaped kitchen in San Diego with dark wood cabinets, granite benchtops, stainless steel appliances and with island.
Inspiration for an expansive u-shaped kitchen in San Diego with dark wood cabinets, granite benchtops, stainless steel appliances and with island.
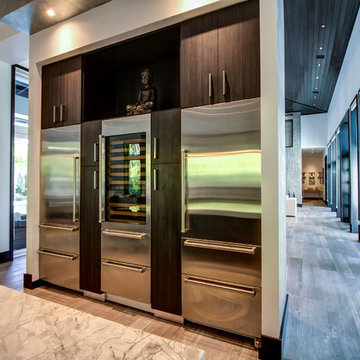
Design ideas for an expansive transitional l-shaped separate kitchen in Miami with flat-panel cabinets, dark wood cabinets, marble benchtops, stainless steel appliances, an undermount sink, grey splashback, stone slab splashback, light hardwood floors and multiple islands.
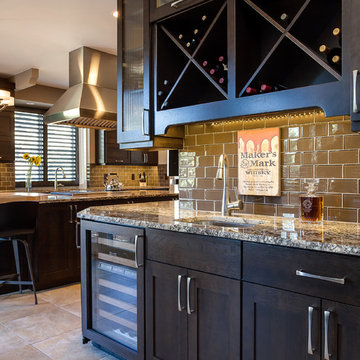
Full Kitchen Renovation project with Omega Custom cabinetry.
Master: Custom Cabinets by Omega
Maple wood, Dunkirk Door, Smokey Hills Stain with Iced top coat.

Anbau von eine Küche von 24m2
Midcentury Stil mit Walnussfurnier und Vintage-Details.
This is an example of an expansive midcentury galley separate kitchen in Munich with an undermount sink, flat-panel cabinets, dark wood cabinets, granite benchtops, black splashback, granite splashback, black appliances, terrazzo floors, with island, grey floor and black benchtop.
This is an example of an expansive midcentury galley separate kitchen in Munich with an undermount sink, flat-panel cabinets, dark wood cabinets, granite benchtops, black splashback, granite splashback, black appliances, terrazzo floors, with island, grey floor and black benchtop.
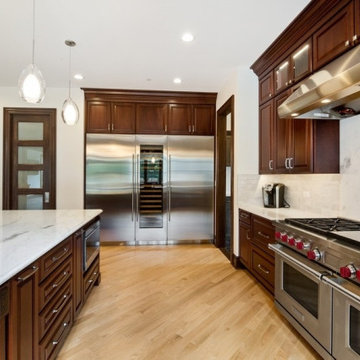
Expansive traditional open plan kitchen in Chicago with an undermount sink, raised-panel cabinets, dark wood cabinets, quartzite benchtops, white splashback, stone tile splashback, stainless steel appliances, light hardwood floors, with island, beige floor and white benchtop.
Expansive Kitchen with Dark Wood Cabinets Design Ideas
9