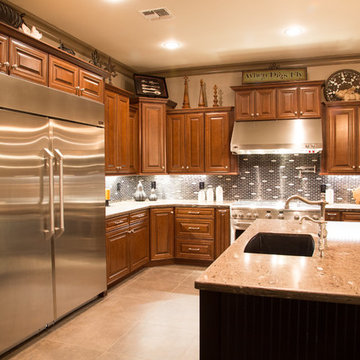Expansive Kitchen with Dark Wood Cabinets Design Ideas
Refine by:
Budget
Sort by:Popular Today
141 - 160 of 5,060 photos
Item 1 of 3
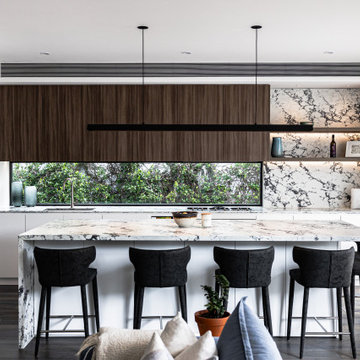
This sleek modern kitchen features NAVurban “Clifton Hill” doors, panels and floating shelves with a stunning LED aluminum extrusion. The rich flooring used to create warmth throughout the home was Colchester Smooth
/ European Oak. A butlers pantry added for the ultimate use of space.
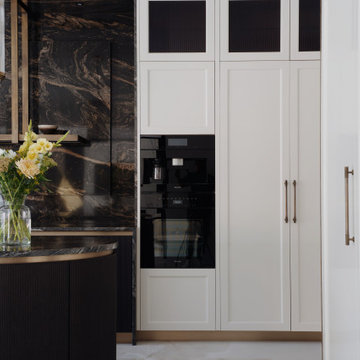
This is an example of an expansive contemporary l-shaped eat-in kitchen in London with a drop-in sink, beaded inset cabinets, dark wood cabinets, granite benchtops, black appliances, porcelain floors, with island, white floor and black benchtop.
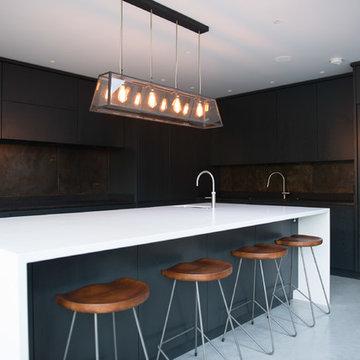
This is an example of an expansive contemporary l-shaped open plan kitchen in London with a drop-in sink, flat-panel cabinets, dark wood cabinets, quartzite benchtops, multi-coloured splashback, metal splashback, stainless steel appliances, concrete floors, with island, grey floor and white benchtop.
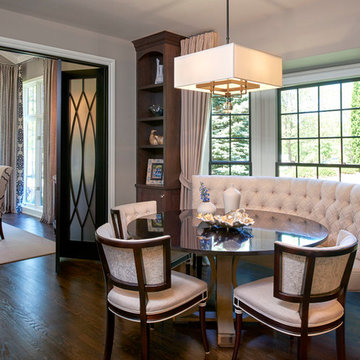
Carlson Productions, LLC
Design ideas for an expansive transitional galley eat-in kitchen in Detroit with an undermount sink, recessed-panel cabinets, dark wood cabinets, quartzite benchtops, white splashback, glass sheet splashback, stainless steel appliances, dark hardwood floors, multiple islands and brown floor.
Design ideas for an expansive transitional galley eat-in kitchen in Detroit with an undermount sink, recessed-panel cabinets, dark wood cabinets, quartzite benchtops, white splashback, glass sheet splashback, stainless steel appliances, dark hardwood floors, multiple islands and brown floor.
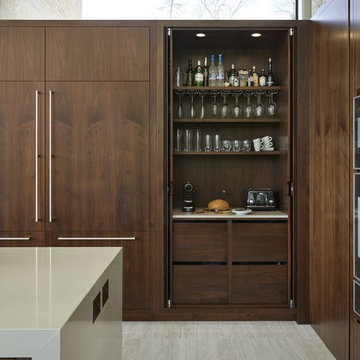
The addition of a striking glass extension creates an amazing Wow factor to this Georgian Rectory in Kent. Oversized stained walnut doors and drawers complement the scale and proportions of the house perfectly and allow for endless storage. The inclusion of a secret door through to the boot room and cloakroom beyond creates a seamless furniture design in the open plan kitchen. Slab end quartz worktops offset the dark walnut beautifully.
Photography by Darren Chung
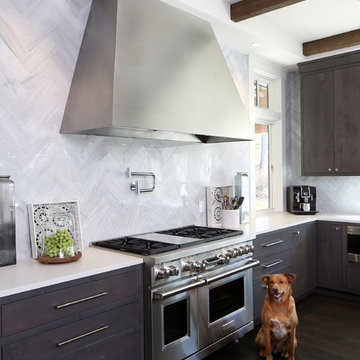
Barkley, the family dog waits patiently for the cook to get started at the Wolf 48" dual fuel range with griddle with a custom hood above. Custom cabinets with Ceaserstone countertops and the white oak character grade floors finished with no VOC European oil finish in a custom color by Rubio Monocoat complete this picture.
Tom Grimes Photography
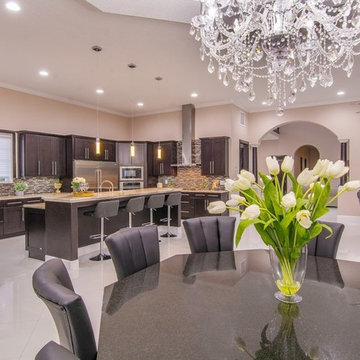
Expansive transitional u-shaped open plan kitchen in Tampa with a double-bowl sink, shaker cabinets, dark wood cabinets, granite benchtops, multi-coloured splashback, matchstick tile splashback, stainless steel appliances, porcelain floors and with island.
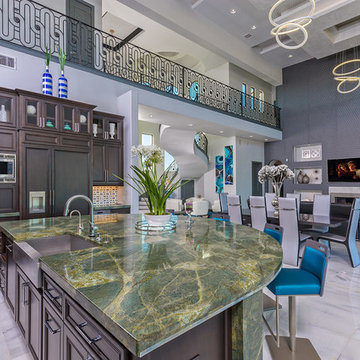
Design ideas for an expansive contemporary l-shaped eat-in kitchen in Austin with recessed-panel cabinets, dark wood cabinets, marble benchtops, multi-coloured splashback, with island, a farmhouse sink, panelled appliances and marble floors.
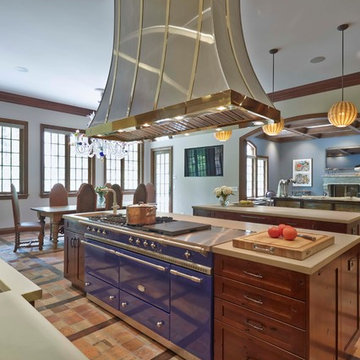
Large kitchen island with top of the line stainless steel appliances and a custom stove hood.
Design ideas for an expansive traditional galley eat-in kitchen in Chicago with shaker cabinets, dark wood cabinets, soapstone benchtops, stainless steel appliances, terra-cotta floors and multiple islands.
Design ideas for an expansive traditional galley eat-in kitchen in Chicago with shaker cabinets, dark wood cabinets, soapstone benchtops, stainless steel appliances, terra-cotta floors and multiple islands.
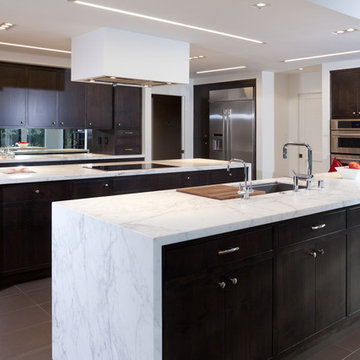
Mike Graff
Photo of an expansive contemporary galley eat-in kitchen in Sacramento with flat-panel cabinets, stainless steel appliances, dark wood cabinets, marble benchtops, mirror splashback, multiple islands and an undermount sink.
Photo of an expansive contemporary galley eat-in kitchen in Sacramento with flat-panel cabinets, stainless steel appliances, dark wood cabinets, marble benchtops, mirror splashback, multiple islands and an undermount sink.
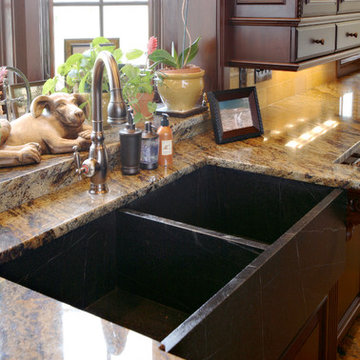
A close up view of the farmhouse kitchen sink.
Expansive traditional open plan kitchen in Cincinnati with a farmhouse sink, raised-panel cabinets, dark wood cabinets, granite benchtops, beige splashback, stainless steel appliances and multiple islands.
Expansive traditional open plan kitchen in Cincinnati with a farmhouse sink, raised-panel cabinets, dark wood cabinets, granite benchtops, beige splashback, stainless steel appliances and multiple islands.
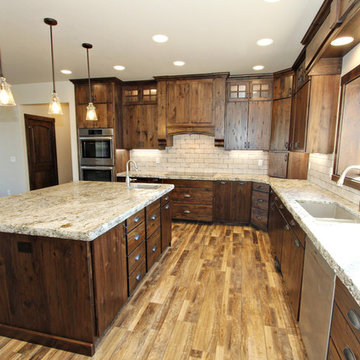
Lisa Brown - Photographer
Design ideas for an expansive traditional u-shaped kitchen in Other with an undermount sink, flat-panel cabinets, dark wood cabinets, granite benchtops, beige splashback, stone tile splashback, stainless steel appliances, medium hardwood floors, with island, brown floor and beige benchtop.
Design ideas for an expansive traditional u-shaped kitchen in Other with an undermount sink, flat-panel cabinets, dark wood cabinets, granite benchtops, beige splashback, stone tile splashback, stainless steel appliances, medium hardwood floors, with island, brown floor and beige benchtop.
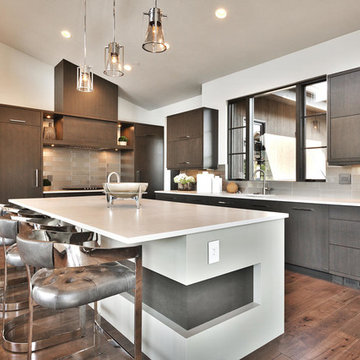
This is an example of an expansive contemporary kitchen in Salt Lake City with an undermount sink, flat-panel cabinets, quartz benchtops, grey splashback, glass tile splashback, with island, dark hardwood floors, brown floor, white benchtop and dark wood cabinets.
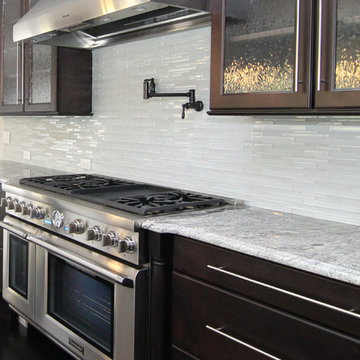
Pot filler above the gas range cook top.
Expansive contemporary u-shaped separate kitchen in Raleigh with glass-front cabinets, dark wood cabinets, granite benchtops, white splashback, glass tile splashback, stainless steel appliances, dark hardwood floors, multiple islands and an undermount sink.
Expansive contemporary u-shaped separate kitchen in Raleigh with glass-front cabinets, dark wood cabinets, granite benchtops, white splashback, glass tile splashback, stainless steel appliances, dark hardwood floors, multiple islands and an undermount sink.
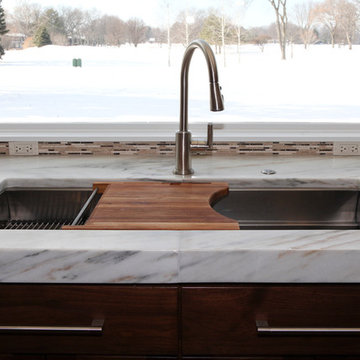
Photography by Janee Hartman; Kingsley + Ginnodo Architects
Inspiration for an expansive u-shaped eat-in kitchen in Chicago with with island, recessed-panel cabinets, dark wood cabinets, marble benchtops, multi-coloured splashback, matchstick tile splashback, panelled appliances, an undermount sink and medium hardwood floors.
Inspiration for an expansive u-shaped eat-in kitchen in Chicago with with island, recessed-panel cabinets, dark wood cabinets, marble benchtops, multi-coloured splashback, matchstick tile splashback, panelled appliances, an undermount sink and medium hardwood floors.
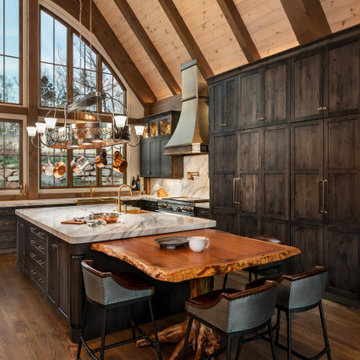
This Lake Keowee home beckons the great outdoors to come inside both day and night. Kitchen and adjacent Great Room boast full story windows in opposite directions with truly big sky views. The kitchen includes a concealed pantry behind hidden doors. Can you find it?
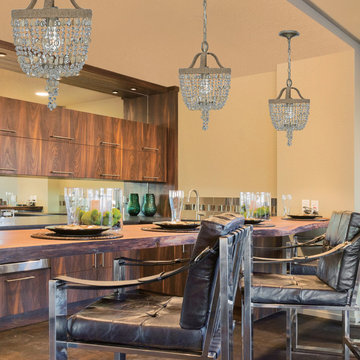
This chandelier from Crystorama's Eva collection features a burnished silver finish. It will look great in any home! Be ready to be the talk of the town with this chandelier!
Measurements:
Width: 10"
Height: 18" adjustable to 90" overall
Includes 6' Chain
Supplied with 10' electrical wire
Approximate hanging weight: 6 pounds
Finish: Burnished Silver
1 Light
Accommodates 1 x 60 watt (max.) medium base bulb
Safety Rating: UL and CUL listed

Porzione di cucina, con volume in legno scuro che definisce il passaggio alla zona notte e avvolge l'isola con zona snack. Lato isola Tv incassata.
Cucina di Cesar Cucine in laccato bianco.
A destra pareti attrezzate con ante a scomparsa.
Sull'alzata dell'isola casse acustiche integrate.
Sgabelli di Cappellini modello Hi Pad.
Paraspruzzi in vetro retroverniciato bianco, piano induzione
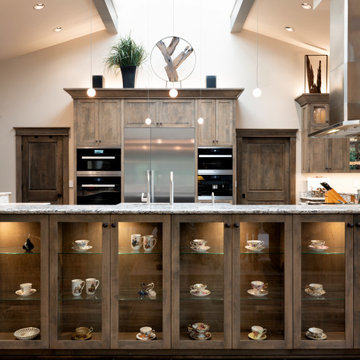
This is an example of an expansive transitional u-shaped open plan kitchen in Seattle with a single-bowl sink, shaker cabinets, dark wood cabinets, quartz benchtops, stainless steel appliances, ceramic floors, multiple islands, brown floor and multi-coloured benchtop.
Expansive Kitchen with Dark Wood Cabinets Design Ideas
8
