Expansive Kitchen with Green Cabinets Design Ideas
Refine by:
Budget
Sort by:Popular Today
21 - 40 of 700 photos
Item 1 of 3
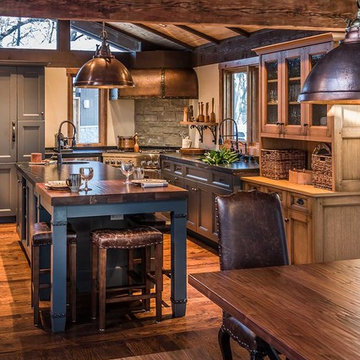
View from dining table.
This is an example of an expansive industrial u-shaped eat-in kitchen in Chicago with an undermount sink, flat-panel cabinets, green cabinets, quartzite benchtops, grey splashback, stone slab splashback, stainless steel appliances, medium hardwood floors, with island and brown floor.
This is an example of an expansive industrial u-shaped eat-in kitchen in Chicago with an undermount sink, flat-panel cabinets, green cabinets, quartzite benchtops, grey splashback, stone slab splashback, stainless steel appliances, medium hardwood floors, with island and brown floor.
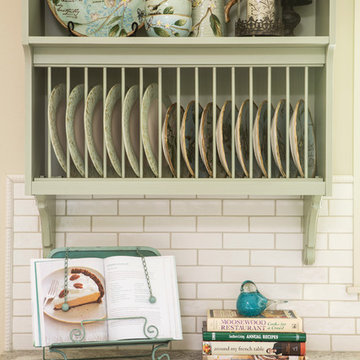
Rett Peek
Design ideas for an expansive traditional u-shaped eat-in kitchen in Other with a farmhouse sink, raised-panel cabinets, green cabinets, granite benchtops, white splashback, subway tile splashback, stainless steel appliances, porcelain floors and with island.
Design ideas for an expansive traditional u-shaped eat-in kitchen in Other with a farmhouse sink, raised-panel cabinets, green cabinets, granite benchtops, white splashback, subway tile splashback, stainless steel appliances, porcelain floors and with island.
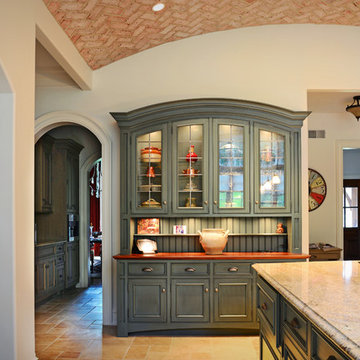
Awesome eclectic transitional contemporary expansive kitchen
Inspiration for an expansive transitional single-wall eat-in kitchen in Philadelphia with an undermount sink, raised-panel cabinets, green cabinets, granite benchtops, beige splashback, ceramic splashback, stainless steel appliances, ceramic floors and with island.
Inspiration for an expansive transitional single-wall eat-in kitchen in Philadelphia with an undermount sink, raised-panel cabinets, green cabinets, granite benchtops, beige splashback, ceramic splashback, stainless steel appliances, ceramic floors and with island.
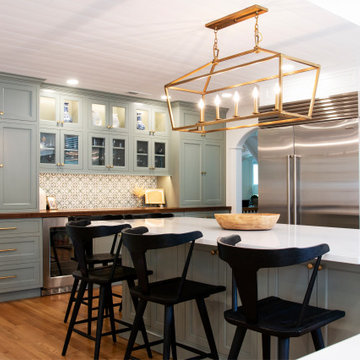
We added a 10 foot addition to their home, so they could have a large gourmet kitchen. We also did custom builtins in the living room and mudroom room. Custom inset cabinets from Laurier with a white perimeter and Sherwin Williams Evergreen Fog cabinets. Custom shiplap ceiling. And a custom walk-in pantry
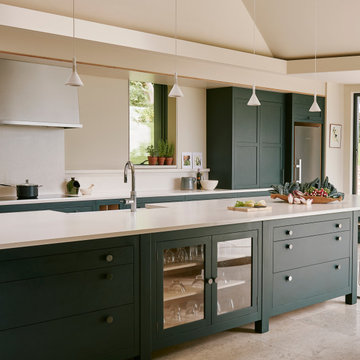
Design ideas for an expansive transitional kitchen in Other with a farmhouse sink, shaker cabinets, green cabinets, solid surface benchtops, limestone floors, with island, white splashback, beige floor and white benchtop.
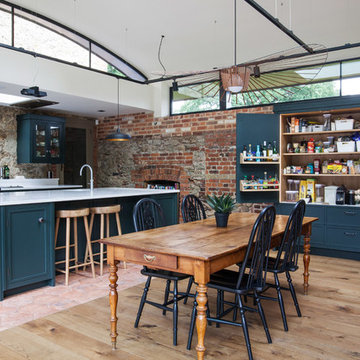
With a busy working lifestyle and two small children, Burlanes worked closely with the home owners to transform a number of rooms in their home, to not only suit the needs of family life, but to give the wonderful building a new lease of life, whilst in keeping with the stunning historical features and characteristics of the incredible Oast House.
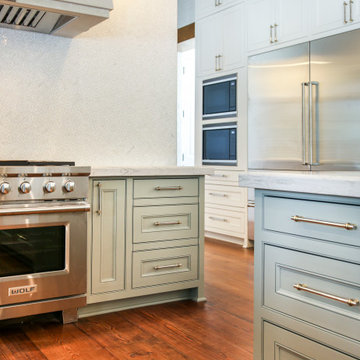
Design ideas for an expansive transitional u-shaped open plan kitchen in New Orleans with green cabinets, medium hardwood floors, with island, brown floor, white benchtop and exposed beam.
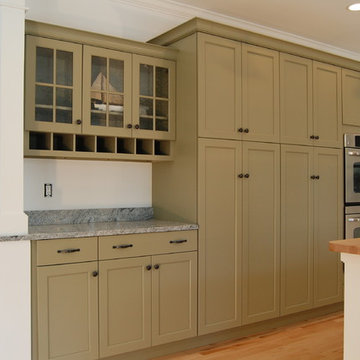
Design ideas for an expansive country u-shaped eat-in kitchen in Portland Maine with a farmhouse sink, shaker cabinets, green cabinets, granite benchtops, grey splashback, stone slab splashback, stainless steel appliances, light hardwood floors and with island.
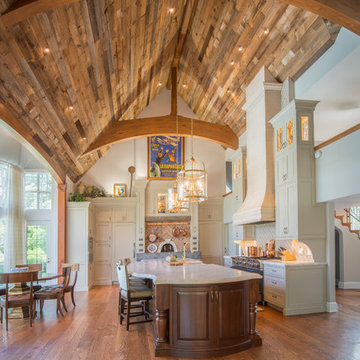
Inspiration for an expansive country galley open plan kitchen in Philadelphia with a farmhouse sink, shaker cabinets, green cabinets, marble benchtops, grey splashback, mosaic tile splashback, panelled appliances, medium hardwood floors and with island.
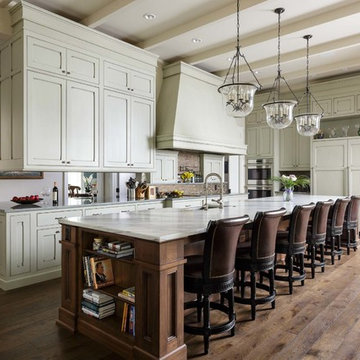
Marty Paoletta
Inspiration for an expansive traditional l-shaped open plan kitchen in Nashville with a farmhouse sink, flat-panel cabinets, green cabinets, marble benchtops, brown splashback, panelled appliances, medium hardwood floors and with island.
Inspiration for an expansive traditional l-shaped open plan kitchen in Nashville with a farmhouse sink, flat-panel cabinets, green cabinets, marble benchtops, brown splashback, panelled appliances, medium hardwood floors and with island.
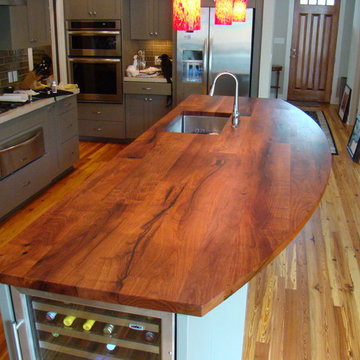
Texas Mesquite island top gives comfort and warmth to this well designed kitchen.\
Category: Island top
Wood species: Texas Mesquite
Construction method: face grain
Features: one long curved side
Size & thickness:50" wide by 139" long by 1.75" thick
Edge profile: softened
Finish: Food safe Tung Oil/Citrus solvent finish
Island top by: DeVos Custom Woodworking
Project location: Austin, TX
Builder: Gosset Jones Homes
Photo by Homeowner
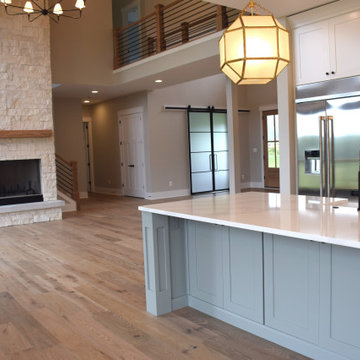
Kitchen open to Great Room and Foyer
This is an example of an expansive country l-shaped open plan kitchen in Baltimore with a farmhouse sink, shaker cabinets, green cabinets, quartz benchtops, marble splashback, stainless steel appliances, medium hardwood floors, with island, brown floor and white benchtop.
This is an example of an expansive country l-shaped open plan kitchen in Baltimore with a farmhouse sink, shaker cabinets, green cabinets, quartz benchtops, marble splashback, stainless steel appliances, medium hardwood floors, with island, brown floor and white benchtop.
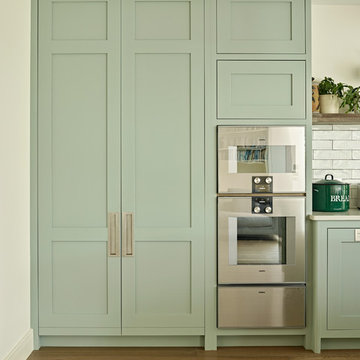
Kitchen pantry cabinet exterior for high-spec modern shaker style kitchen.
Expansive contemporary single-wall open plan kitchen in London with shaker cabinets, green cabinets, quartzite benchtops, white splashback, subway tile splashback, stainless steel appliances, with island and white benchtop.
Expansive contemporary single-wall open plan kitchen in London with shaker cabinets, green cabinets, quartzite benchtops, white splashback, subway tile splashback, stainless steel appliances, with island and white benchtop.
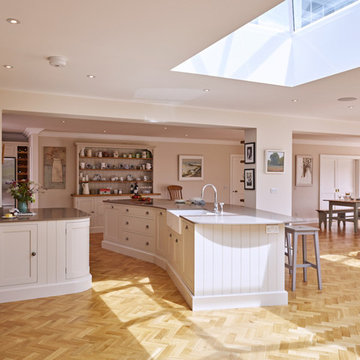
Expansive contemporary single-wall eat-in kitchen in Oxfordshire with a farmhouse sink, shaker cabinets, green cabinets, quartzite benchtops, white splashback, cement tile splashback, stainless steel appliances, light hardwood floors and with island.
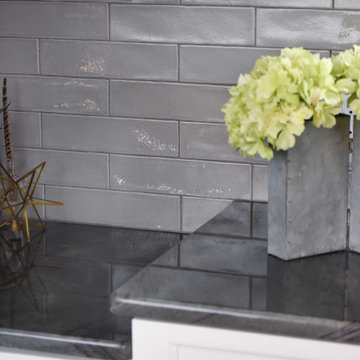
This kitchen is stocked full of personal details for this lovely retired couple living the dream in their beautiful country home. Terri loves to garden and can her harvested fruits and veggies and has filled her double door pantry full of her beloved canned creations. The couple has a large family to feed and when family comes to visit - the open concept kitchen, loads of storage and countertop space as well as giant kitchen island has transformed this space into the family gathering spot - lots of room for plenty of cooks in this kitchen! Tucked into the corner is a thoughtful kitchen office space. Possibly our favorite detail is the green custom painted island with inset bar sink, making this not only a great functional space but as requested by the homeowner, the island is an exact paint match to their dining room table that leads into the grand kitchen and ties everything together so beautifully.
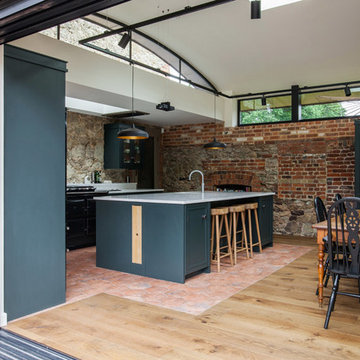
With a busy working lifestyle and two small children, Burlanes worked closely with the home owners to transform a number of rooms in their home, to not only suit the needs of family life, but to give the wonderful building a new lease of life, whilst in keeping with the stunning historical features and characteristics of the incredible Oast House.
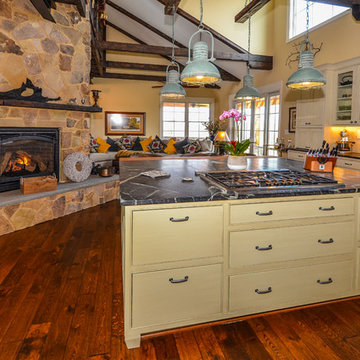
The main section of this home features a four-sided fireplace surrounded by study, living room, kitchen, and dining room areas. Overhead is a walkway tied into the chimney and connecting two wings of the home.
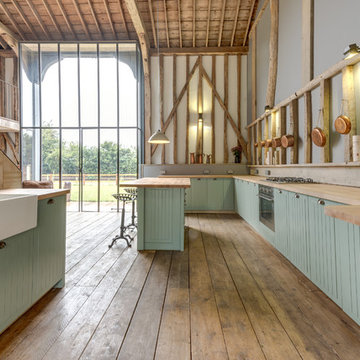
Gary Dod
This is an example of an expansive country galley open plan kitchen in Other with a farmhouse sink, green cabinets, light hardwood floors and with island.
This is an example of an expansive country galley open plan kitchen in Other with a farmhouse sink, green cabinets, light hardwood floors and with island.
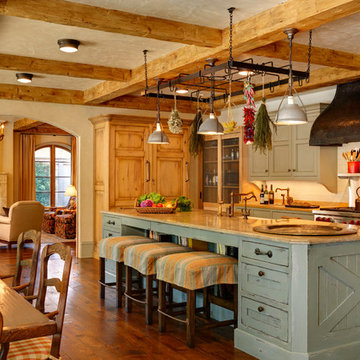
Reminiscent of a villa in south of France, this Old World yet still sophisticated home are what the client had dreamed of. The home was newly built to the client’s specifications. The wood tone kitchen cabinets are made of butternut wood, instantly warming the atmosphere. The perimeter and island cabinets are painted and captivating against the limestone counter tops. A custom steel hammered hood and Apex wood flooring (Downers Grove, IL) bring this room to an artful balance.
Project specs: Sub Zero integrated refrigerator and Wolf 36” range
Interior Design by Tony Stavish, A.W. Stavish Designs
Craig Dugan - Photographer

A butler's pantry for a cook's dream. Green custom cabinetry houses paneled appliances and storage for all the additional items. White oak floating shelves are topped with brass railings. The backsplash is a Zellige handmade tile in various tones of neutral.
Expansive Kitchen with Green Cabinets Design Ideas
2