Expansive Kitchen with Green Cabinets Design Ideas
Sort by:Popular Today
161 - 180 of 700 photos
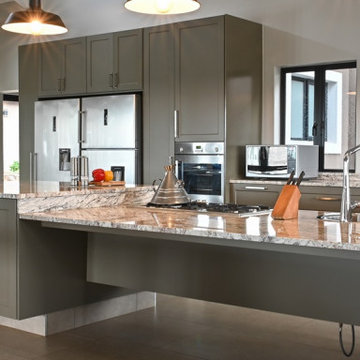
Expansive transitional u-shaped eat-in kitchen in Other with a drop-in sink, shaker cabinets, green cabinets, granite benchtops, beige splashback, stainless steel appliances, ceramic floors, multiple islands, beige floor and beige benchtop.
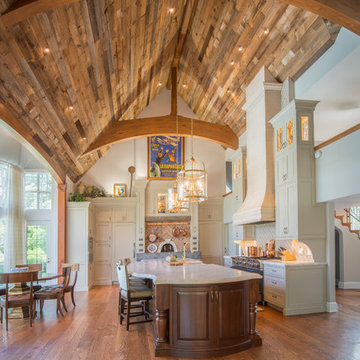
Inspiration for an expansive country galley open plan kitchen in Philadelphia with a farmhouse sink, shaker cabinets, green cabinets, marble benchtops, grey splashback, mosaic tile splashback, panelled appliances, medium hardwood floors and with island.
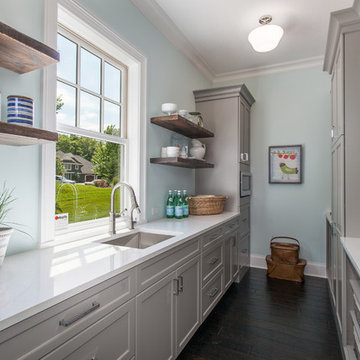
This huge walk-in pantry make this home's kitchen a dream for everyday cooking and entertaining
Inspiration for an expansive transitional separate kitchen in Minneapolis with a drop-in sink, recessed-panel cabinets, green cabinets, quartz benchtops and dark hardwood floors.
Inspiration for an expansive transitional separate kitchen in Minneapolis with a drop-in sink, recessed-panel cabinets, green cabinets, quartz benchtops and dark hardwood floors.
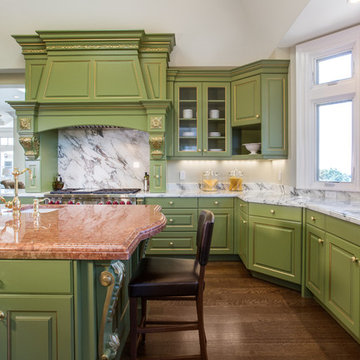
A breathtaking city, bay and mountain view over take the senses as one enters the regal estate of this Woodside California home. At apx 17,000 square feet the exterior of the home boasts beautiful hand selected stone quarry material, custom blended slate roofing with pre aged copper rain gutters and downspouts. Every inch of the exterior one finds intricate timeless details. As one enters the main foyer a grand marble staircase welcomes them, while an ornate metal with gold-leaf laced railing outlines the staircase. A high performance chef’s kitchen waits at one wing while separate living quarters are down the other. A private elevator in the heart of the home serves as a second means of arriving from floor to floor. The properties vanishing edge pool serves its viewer with breathtaking views while a pool house with separate guest quarters are just feet away. This regal estate boasts a new level of luxurious living built by Markay Johnson Construction.
Builder: Markay Johnson Construction
visit: www.mjconstruction.com
Photographer: Scot Zimmerman
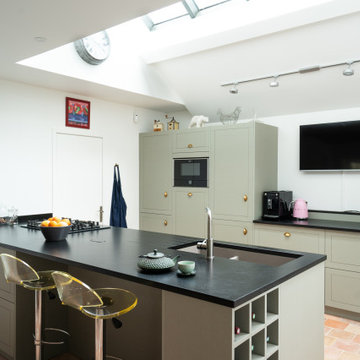
Bienvenue dans la nouvelle cuisine de M. & Mme B.
Une grande cuisine travaillée dans un style rétro vintage moderne.
On y retrouve des matériaux de qualité comme le granit de 30mm, ou encore, le chêne.
Les meubles ont été fabriqués en Bretagne, le made in France est à l’honneur !
Nous avons également travaillé sur l’ergonomie de la pièce, en rehaussant par exemple, le lave-vaisselle pour un chargement plus aisé.
Une multitude d’éléments donnent du cachet à la cuisine. C’est le cas du casier de bouteilles sur mesure, du four 90cm Neff et de sa plaque gaz 5 feux.
Mes clients se sont très bien installés dans ce bel espace et sont très satisfaits du résultat.
Les superbes photos prises par Virginie parlent d’elles-mêmes.
Et vous, quand transformerez-vous votre cuisine en cuisine de rêve ?
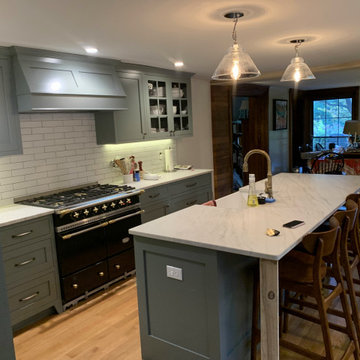
We were thrilled to be able to do a complete renovation on this property built in the 1700's! One of the oldest houses in Newton. The photos posted are before, during and *almost* complete stages of the kitchen. We did a total of 5 bathrooms, 4 bedrooms, Nanny suite, and all other living spaces.
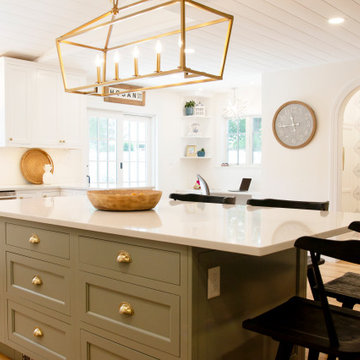
We added a 10 foot addition to their home, so they could have a large gourmet kitchen. We also did custom builtins in the living room and mudroom room. Custom inset cabinets from Laurier with a white perimeter and Sherwin Williams Evergreen Fog cabinets. Custom shiplap ceiling. And a custom walk-in pantry
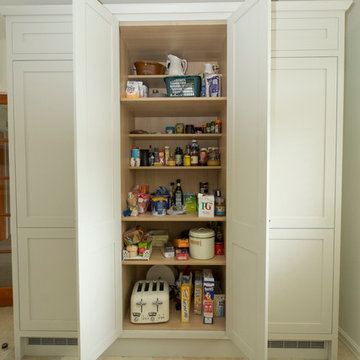
The owners opened up two smaller rooms to create a beautifully spacious kitchen and family area. A feature island painted in soft Farrow and Ball Pigeon to match the kitchen provides plenty of workspace along with a casual seating area. A soft neutral F&B Shaded White was used on the matching dresser and tall bank of units to compliment the kitchen but add interest and some contrast. A matching window seat and bespoke oak table pick up the tones and creates a comfortable seating area for family meals. A full size larder gives ample storage and with the matching fridge and freezer either side keeps all the food neatly in one area.photos by felix page
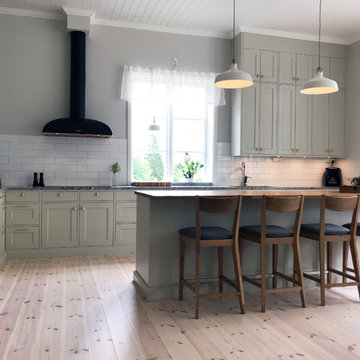
This is an example of an expansive country l-shaped kitchen in Other with a single-bowl sink, shaker cabinets, green cabinets, granite benchtops, white splashback, porcelain splashback, stainless steel appliances, with island and grey benchtop.
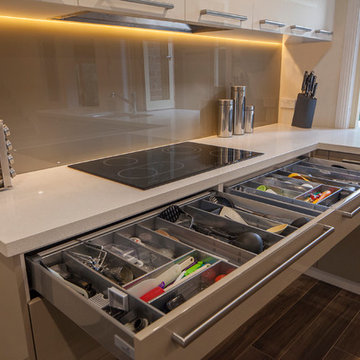
Brian Patterson
Photo of an expansive contemporary u-shaped eat-in kitchen in Sydney with an undermount sink, flat-panel cabinets, green cabinets, quartz benchtops, brown splashback, glass sheet splashback, stainless steel appliances, ceramic floors and multiple islands.
Photo of an expansive contemporary u-shaped eat-in kitchen in Sydney with an undermount sink, flat-panel cabinets, green cabinets, quartz benchtops, brown splashback, glass sheet splashback, stainless steel appliances, ceramic floors and multiple islands.
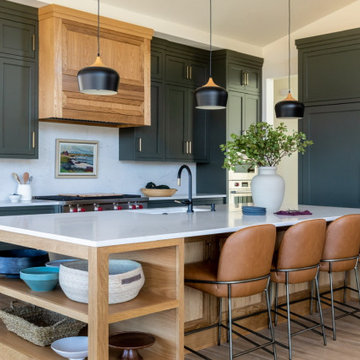
This is an example of an expansive transitional l-shaped open plan kitchen in Salt Lake City with a single-bowl sink, shaker cabinets, green cabinets, quartz benchtops, white splashback, engineered quartz splashback, stainless steel appliances, porcelain floors, with island, beige floor, white benchtop and vaulted.
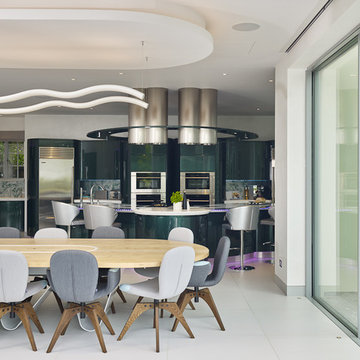
Design ideas for an expansive contemporary galley open plan kitchen in London with an integrated sink, flat-panel cabinets, green cabinets, quartz benchtops, green splashback, glass sheet splashback, stainless steel appliances, porcelain floors, with island and grey floor.
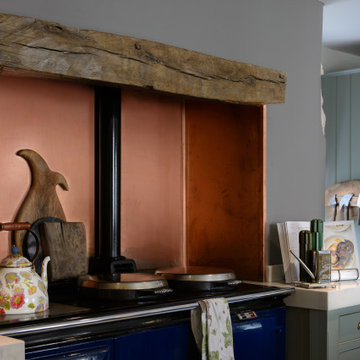
Stylish and hygienic with coppers antibacterial properties.
This is an example of an expansive country galley eat-in kitchen in Cornwall with a drop-in sink, shaker cabinets, green cabinets, quartzite benchtops, orange splashback, coloured appliances, dark hardwood floors, with island, brown floor and white benchtop.
This is an example of an expansive country galley eat-in kitchen in Cornwall with a drop-in sink, shaker cabinets, green cabinets, quartzite benchtops, orange splashback, coloured appliances, dark hardwood floors, with island, brown floor and white benchtop.
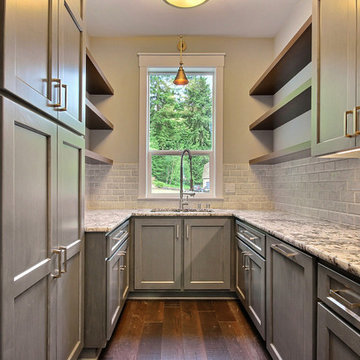
Design ideas for an expansive arts and crafts u-shaped kitchen pantry in Portland with an undermount sink, shaker cabinets, green cabinets, granite benchtops, grey splashback, porcelain splashback, stainless steel appliances, dark hardwood floors, with island, brown floor and multi-coloured benchtop.
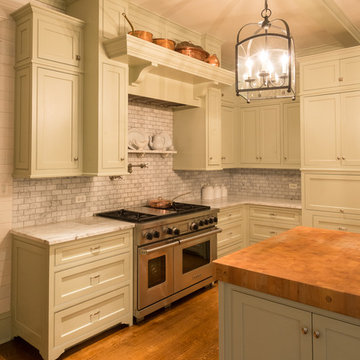
Photo by Karen Knecht Photgraphy
Expansive traditional l-shaped open plan kitchen in Chicago with flat-panel cabinets, green cabinets, marble benchtops, grey splashback, marble splashback, coloured appliances and multiple islands.
Expansive traditional l-shaped open plan kitchen in Chicago with flat-panel cabinets, green cabinets, marble benchtops, grey splashback, marble splashback, coloured appliances and multiple islands.
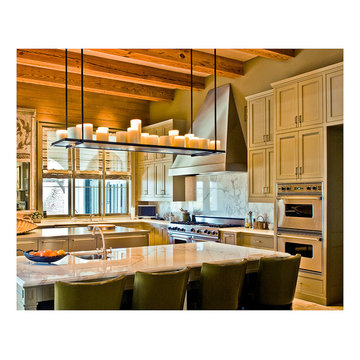
Inspiration for an expansive traditional u-shaped eat-in kitchen in San Francisco with a farmhouse sink, shaker cabinets, green cabinets, marble benchtops, white splashback, stone slab splashback, stainless steel appliances, limestone floors and multiple islands.

We added a 10 foot addition to their home, so they could have a large gourmet kitchen. We also did custom builtins in the living room and mudroom room. Custom inset cabinets from Laurier with a white perimeter and Sherwin Williams Evergreen Fog cabinets. Custom shiplap ceiling. And a custom walk-in pantry
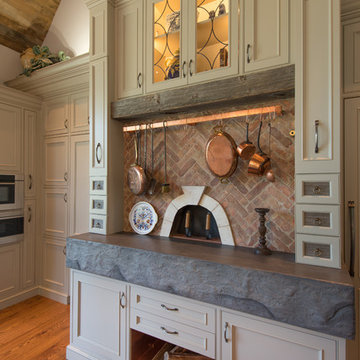
Design ideas for an expansive country galley open plan kitchen in Philadelphia with a farmhouse sink, shaker cabinets, green cabinets, marble benchtops, grey splashback, mosaic tile splashback, panelled appliances, medium hardwood floors and with island.
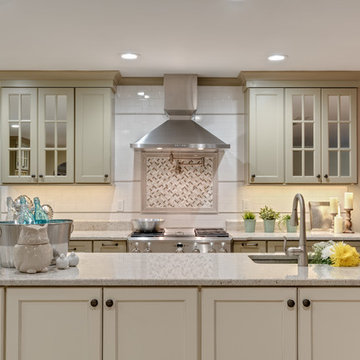
Open Concept Transitional Kitchen
Photographer: Sacha Griffin
Design ideas for an expansive transitional single-wall eat-in kitchen in Atlanta with a farmhouse sink, recessed-panel cabinets, green cabinets, granite benchtops, white splashback, subway tile splashback, stainless steel appliances, light hardwood floors, multiple islands, beige floor and beige benchtop.
Design ideas for an expansive transitional single-wall eat-in kitchen in Atlanta with a farmhouse sink, recessed-panel cabinets, green cabinets, granite benchtops, white splashback, subway tile splashback, stainless steel appliances, light hardwood floors, multiple islands, beige floor and beige benchtop.
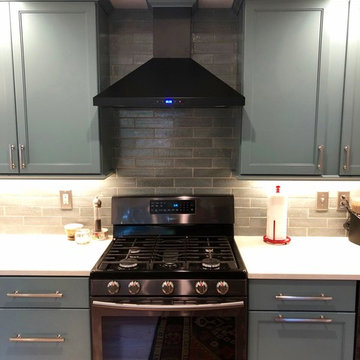
The finished kitchen!..
Black Appliances look awesome with the green cabinets!..
Expansive eclectic galley separate kitchen in Raleigh with a single-bowl sink, flat-panel cabinets, green cabinets, quartzite benchtops, green splashback, cement tile splashback, black appliances, light hardwood floors and white benchtop.
Expansive eclectic galley separate kitchen in Raleigh with a single-bowl sink, flat-panel cabinets, green cabinets, quartzite benchtops, green splashback, cement tile splashback, black appliances, light hardwood floors and white benchtop.
Expansive Kitchen with Green Cabinets Design Ideas
9