Expansive Kitchen with Green Cabinets Design Ideas
Refine by:
Budget
Sort by:Popular Today
41 - 60 of 700 photos
Item 1 of 3
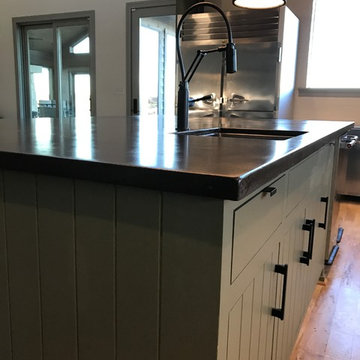
Custom Family lodge with full bar, dual sinks, concrete countertops, wood floors.
This is an example of an expansive industrial u-shaped open plan kitchen in Dallas with a farmhouse sink, green cabinets, concrete benchtops, white splashback, brick splashback, stainless steel appliances, light hardwood floors, with island, shaker cabinets and beige floor.
This is an example of an expansive industrial u-shaped open plan kitchen in Dallas with a farmhouse sink, green cabinets, concrete benchtops, white splashback, brick splashback, stainless steel appliances, light hardwood floors, with island, shaker cabinets and beige floor.
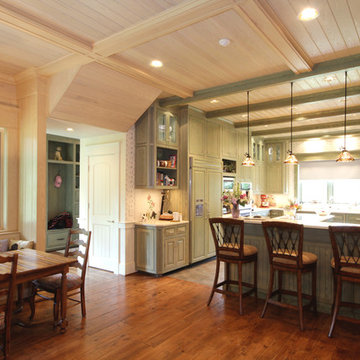
On estate acreage near Montpelier, this home was inspired by a Southern Living farmhouse vernacular design brought to the architect by the owner. With South Carolina architect, Wayne Crocker, and a Texas client, Virginia based Smith & Robertson was pre-selected as the builder and collaborated with landscape architect Buddy Spencer to create this estate quality masterpiece.
Designed by Wayne Crocker, AIA
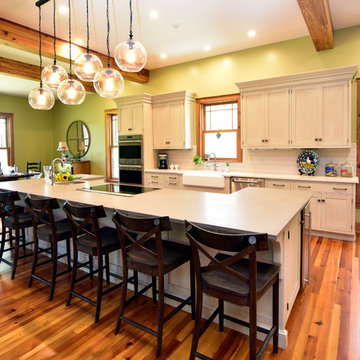
Todd Stone Photography
This is an example of an expansive country eat-in kitchen in Atlanta with a farmhouse sink, recessed-panel cabinets, green cabinets, marble benchtops, grey splashback, ceramic splashback, stainless steel appliances, medium hardwood floors, with island and brown floor.
This is an example of an expansive country eat-in kitchen in Atlanta with a farmhouse sink, recessed-panel cabinets, green cabinets, marble benchtops, grey splashback, ceramic splashback, stainless steel appliances, medium hardwood floors, with island and brown floor.
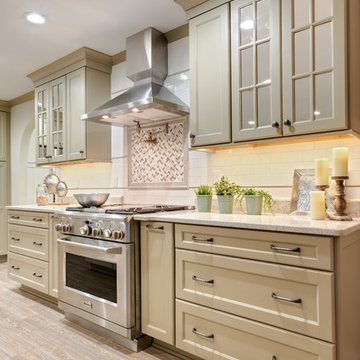
Large Kitchen with Double Island
Photographer: Sacha Griffin
Expansive transitional single-wall eat-in kitchen in Atlanta with a farmhouse sink, recessed-panel cabinets, green cabinets, granite benchtops, white splashback, subway tile splashback, stainless steel appliances, porcelain floors, multiple islands, beige floor and white benchtop.
Expansive transitional single-wall eat-in kitchen in Atlanta with a farmhouse sink, recessed-panel cabinets, green cabinets, granite benchtops, white splashback, subway tile splashback, stainless steel appliances, porcelain floors, multiple islands, beige floor and white benchtop.

A butler's pantry for a cook's dream. Green custom cabinetry houses paneled appliances and storage for all the additional items. White oak floating shelves are topped with brass railings. The backsplash is a Zellige handmade tile in various tones of neutral.
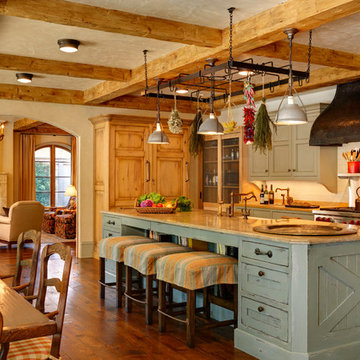
Reminiscent of a villa in south of France, this Old World yet still sophisticated home are what the client had dreamed of. The home was newly built to the client’s specifications. The wood tone kitchen cabinets are made of butternut wood, instantly warming the atmosphere. The perimeter and island cabinets are painted and captivating against the limestone counter tops. A custom steel hammered hood and Apex wood flooring (Downers Grove, IL) bring this room to an artful balance.
Project specs: Sub Zero integrated refrigerator and Wolf 36” range
Interior Design by Tony Stavish, A.W. Stavish Designs
Craig Dugan - Photographer

This detached home in West Dulwich was opened up & extended across the back to create a large open plan kitchen diner & seating area for the family to enjoy together. We added oak herringbone parquet in the main living area, a large dark green and wood kitchen with grey granite worktops.

Celadon Green and Walnut kitchen combination. Quartz countertop and farmhouse sink complete the Transitional style.
Expansive transitional galley kitchen in Boston with a farmhouse sink, flat-panel cabinets, green cabinets, quartzite benchtops, white splashback, ceramic splashback, stainless steel appliances, vinyl floors, with island, brown floor and white benchtop.
Expansive transitional galley kitchen in Boston with a farmhouse sink, flat-panel cabinets, green cabinets, quartzite benchtops, white splashback, ceramic splashback, stainless steel appliances, vinyl floors, with island, brown floor and white benchtop.
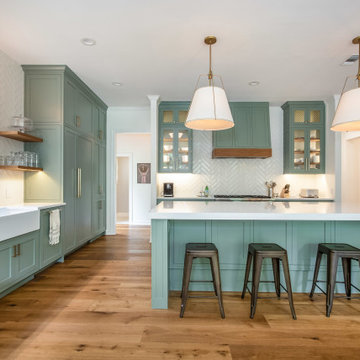
Inspiration for an expansive transitional l-shaped kitchen in Austin with a farmhouse sink, shaker cabinets, green cabinets, white splashback, porcelain splashback, panelled appliances, medium hardwood floors, with island, brown floor and white benchtop.
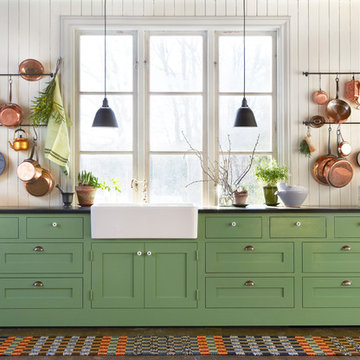
Färdigt projekt:
Här är ett kök med mycket fönster och då man ville bevara ljusinsläppet valde man att inte ha några överskåp. Porslinho med bänkskiva i furu målad med svart linoljemålad. Profilerad framkant i så kallad gubbnäsa.
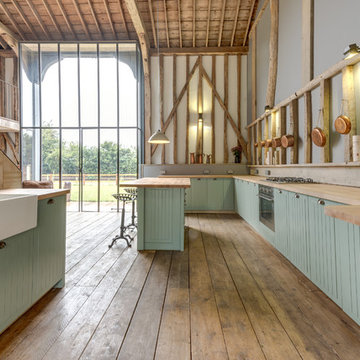
Gary Dod
This is an example of an expansive country galley open plan kitchen in Other with a farmhouse sink, green cabinets, light hardwood floors and with island.
This is an example of an expansive country galley open plan kitchen in Other with a farmhouse sink, green cabinets, light hardwood floors and with island.
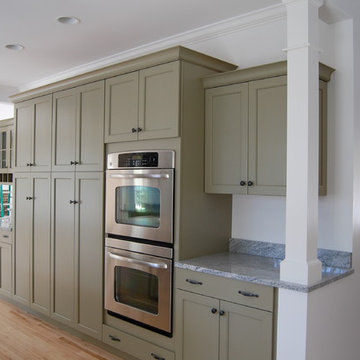
Photo of an expansive country u-shaped eat-in kitchen in Portland Maine with a farmhouse sink, shaker cabinets, green cabinets, granite benchtops, grey splashback, stone slab splashback, stainless steel appliances, light hardwood floors and with island.
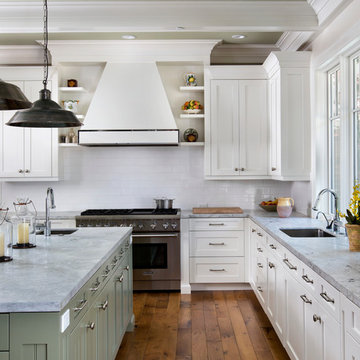
Builder: Markay Johnson Construction
visit: www.mjconstruction.com
Project Details:
This uniquely American Shingle styled home boasts a free flowing open staircase with a two-story light filled entry. The functional style and design of this welcoming floor plan invites open porches and creates a natural unique blend to its surroundings. Bleached stained walnut wood flooring runs though out the home giving the home a warm comfort, while pops of subtle colors bring life to each rooms design. Completing the masterpiece, this Markay Johnson Construction original reflects the forethought of distinguished detail, custom cabinetry and millwork, all adding charm to this American Shingle classic.
Architect: John Stewart Architects
Photographer: Bernard Andre Photography

Discover the timeless charm of this bespoke kitchen, where classic design elements are seamlessly integrated with modern sophistication. The deep green cabinets exude elegance and depth, while the fluted glass upper cabinets add a touch of refinement and character. A copper-finished island stands as a focal point, infusing the space with warmth and style. With its concrete countertop and large-scale ceramic floor tiles, this kitchen strikes the perfect balance between timeless tradition and contemporary allure.
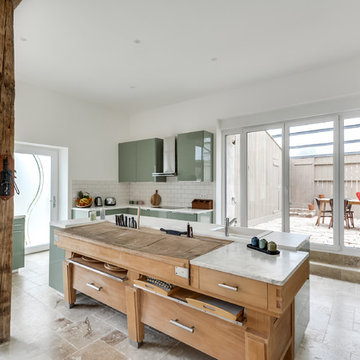
meero
Expansive scandinavian l-shaped open plan kitchen in Other with a double-bowl sink, beaded inset cabinets, green cabinets, laminate benchtops, white splashback, porcelain splashback, stainless steel appliances, marble floors, with island and beige floor.
Expansive scandinavian l-shaped open plan kitchen in Other with a double-bowl sink, beaded inset cabinets, green cabinets, laminate benchtops, white splashback, porcelain splashback, stainless steel appliances, marble floors, with island and beige floor.
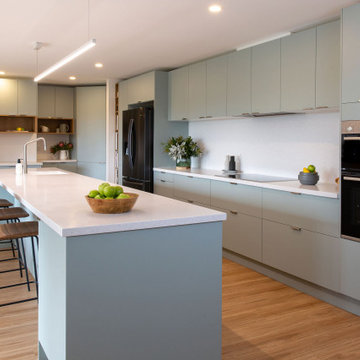
Photo of an expansive galley open plan kitchen in Melbourne with a drop-in sink, open cabinets, green cabinets, quartz benchtops, white splashback, porcelain splashback, black appliances, light hardwood floors, with island and white benchtop.
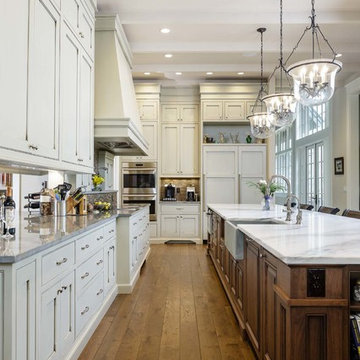
Marty Paoletta
Photo of an expansive traditional l-shaped open plan kitchen in Nashville with a farmhouse sink, flat-panel cabinets, green cabinets, marble benchtops, brown splashback, panelled appliances, medium hardwood floors and with island.
Photo of an expansive traditional l-shaped open plan kitchen in Nashville with a farmhouse sink, flat-panel cabinets, green cabinets, marble benchtops, brown splashback, panelled appliances, medium hardwood floors and with island.
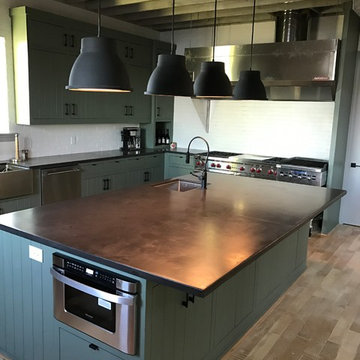
Custom Family lodge with full bar, dual sinks, concrete countertops, wood floors.
Inspiration for an expansive industrial l-shaped open plan kitchen in Dallas with a farmhouse sink, shaker cabinets, green cabinets, concrete benchtops, white splashback, brick splashback, stainless steel appliances, light hardwood floors, with island and beige floor.
Inspiration for an expansive industrial l-shaped open plan kitchen in Dallas with a farmhouse sink, shaker cabinets, green cabinets, concrete benchtops, white splashback, brick splashback, stainless steel appliances, light hardwood floors, with island and beige floor.
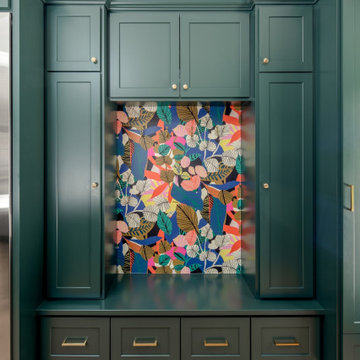
Design ideas for an expansive transitional u-shaped eat-in kitchen in Columbus with an undermount sink, shaker cabinets, green cabinets, quartz benchtops, white splashback, ceramic splashback, stainless steel appliances, light hardwood floors, multiple islands, white benchtop and vaulted.
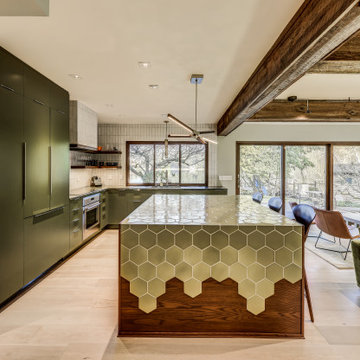
Create a show-stealing kitchen island by using a lively green hexagon countertop tile with a live edge that flows into a warm wood finish.
DESIGN
Silent J Design
PHOTOS
TC Peterson Photography
INSTALLER
Damskov Construction
Tile Shown: Brick in Olympic, 6" Hexagon in Palm Tree, Left & Right Scalene in Tempest
Expansive Kitchen with Green Cabinets Design Ideas
3