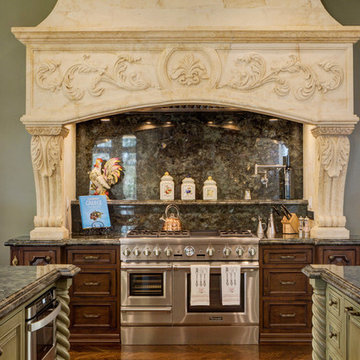Expansive Kitchen with Green Cabinets Design Ideas
Refine by:
Budget
Sort by:Popular Today
181 - 200 of 700 photos
Item 1 of 3
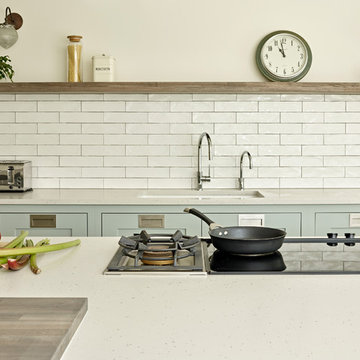
Kitchen island with integrated induction and gas hob. With modern shaker style cabinets, metro tile splashback, quartz worksurfaces and open kitchen shelf.
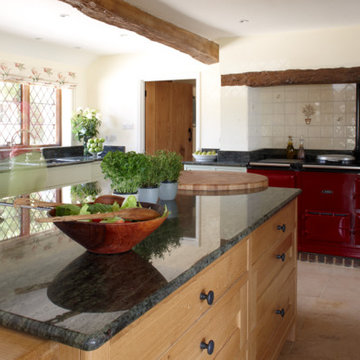
A country kitchen designed for a food loving family. Designed with a chopping station at the end of the island for the cook to be preparing the meals close to the Aga. This kitchen also boasts a fantastic cellar from the Spiral Cellars Company.
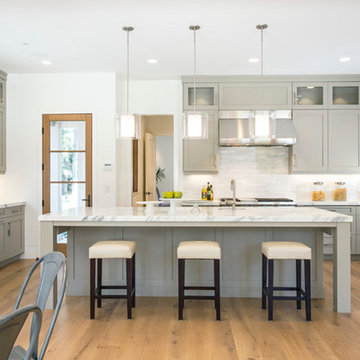
Displaying sleek architectural lines, this home portrays contemporary styling with a European flair. Extraordinary style of craftsmanship that is immediately evident in the smooth-finished walls and inset moldings. French oak floors, superb lighting selections, stone and mosaic tile selections that stand alone are masterly combined for a new standard in contemporary living in this Markay Johnson Construction masterpiece.
Home Built by Markay Johnson Construction,
visit: www.mjconstruction.com
Photographer: Scot Zimmerman
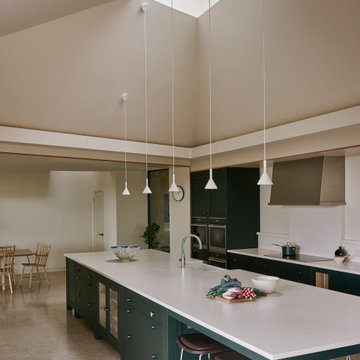
Inspiration for an expansive transitional open plan kitchen in Other with a farmhouse sink, shaker cabinets, green cabinets, solid surface benchtops, beige splashback, stainless steel appliances, limestone floors, with island, beige floor and beige benchtop.
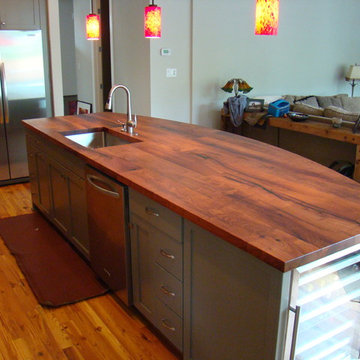
Texas Mesquite island top gives comfort and warmth to this well designed kitchen.\
Category: Island top
Wood species: Texas Mesquite
Construction method: face grain
Features: one long curved side
Size & thickness:50" wide by 139" long by 1.75" thick
Edge profile: softened
Finish: Food safe Tung Oil/Citrus solvent finish
Island top by: DeVos Custom Woodworking
Project location: Austin, TX
Builder: Gosset Jones Homes
Photo by Homeowner
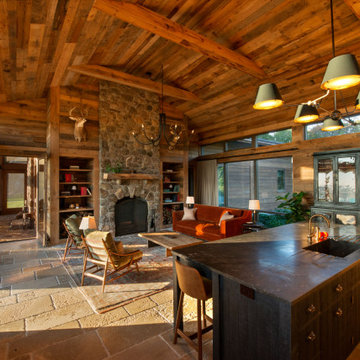
Design ideas for an expansive country single-wall eat-in kitchen in Bridgeport with an undermount sink, glass-front cabinets, green cabinets, granite benchtops, limestone floors, with island, beige floor, brown benchtop and exposed beam.
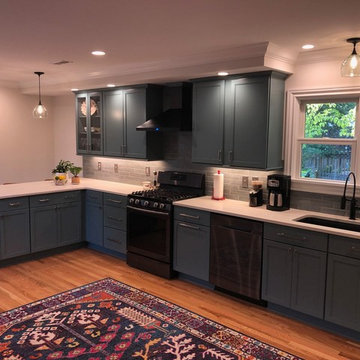
The finished kitchen!.. The homeowners love to entertain and host parties. This one is wide open and yes... Dancing is allowed in the Kitchen...
Design ideas for an expansive eclectic galley separate kitchen in Raleigh with a single-bowl sink, flat-panel cabinets, green cabinets, quartzite benchtops, green splashback, cement tile splashback, black appliances, light hardwood floors and white benchtop.
Design ideas for an expansive eclectic galley separate kitchen in Raleigh with a single-bowl sink, flat-panel cabinets, green cabinets, quartzite benchtops, green splashback, cement tile splashback, black appliances, light hardwood floors and white benchtop.
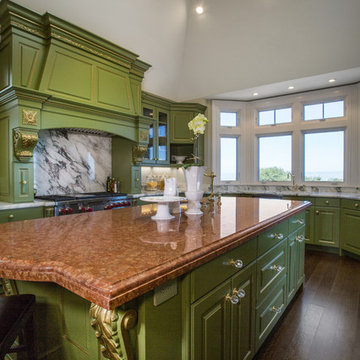
A breathtaking city, bay and mountain view over take the senses as one enters the regal estate of this Woodside California home. At apx 17,000 square feet the exterior of the home boasts beautiful hand selected stone quarry material, custom blended slate roofing with pre aged copper rain gutters and downspouts. Every inch of the exterior one finds intricate timeless details. As one enters the main foyer a grand marble staircase welcomes them, while an ornate metal with gold-leaf laced railing outlines the staircase. A high performance chef’s kitchen waits at one wing while separate living quarters are down the other. A private elevator in the heart of the home serves as a second means of arriving from floor to floor. The properties vanishing edge pool serves its viewer with breathtaking views while a pool house with separate guest quarters are just feet away. This regal estate boasts a new level of luxurious living built by Markay Johnson Construction.
Builder: Markay Johnson Construction
visit: www.mjconstruction.com
Photographer: Scot Zimmerman
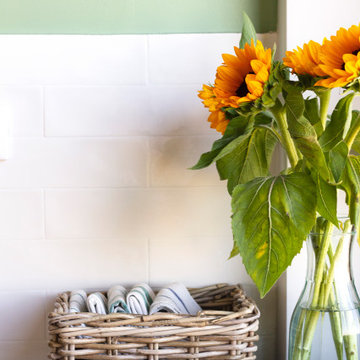
Design ideas for an expansive country u-shaped eat-in kitchen in Turin with a drop-in sink, green cabinets, wood benchtops, white splashback, ceramic splashback, stainless steel appliances, dark hardwood floors, multiple islands, brown floor and brown benchtop.
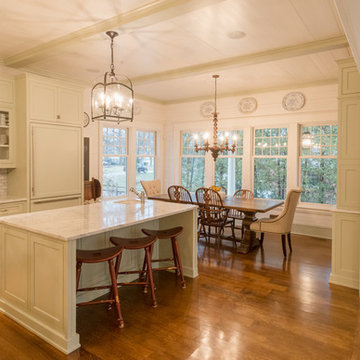
Photo by Karen Knecht Photgraphy
Inspiration for an expansive traditional l-shaped open plan kitchen in Chicago with flat-panel cabinets, green cabinets, marble benchtops, grey splashback, marble splashback, coloured appliances and multiple islands.
Inspiration for an expansive traditional l-shaped open plan kitchen in Chicago with flat-panel cabinets, green cabinets, marble benchtops, grey splashback, marble splashback, coloured appliances and multiple islands.
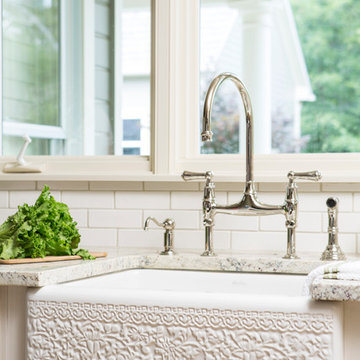
Rett Peek
Inspiration for an expansive traditional u-shaped eat-in kitchen in Other with a farmhouse sink, raised-panel cabinets, green cabinets, granite benchtops, white splashback, subway tile splashback, stainless steel appliances, porcelain floors and with island.
Inspiration for an expansive traditional u-shaped eat-in kitchen in Other with a farmhouse sink, raised-panel cabinets, green cabinets, granite benchtops, white splashback, subway tile splashback, stainless steel appliances, porcelain floors and with island.
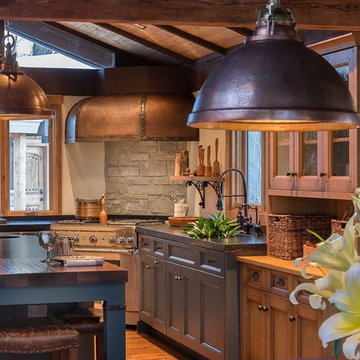
View from dining table.
This is an example of an expansive industrial u-shaped eat-in kitchen in Chicago with an undermount sink, flat-panel cabinets, green cabinets, quartzite benchtops, grey splashback, stone slab splashback, stainless steel appliances, medium hardwood floors, with island and brown floor.
This is an example of an expansive industrial u-shaped eat-in kitchen in Chicago with an undermount sink, flat-panel cabinets, green cabinets, quartzite benchtops, grey splashback, stone slab splashback, stainless steel appliances, medium hardwood floors, with island and brown floor.
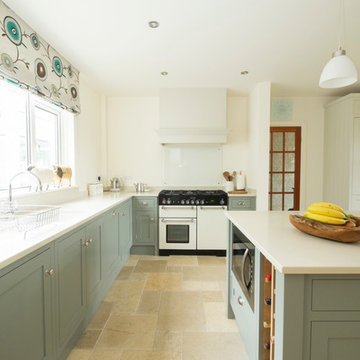
The owners opened up two smaller rooms to create a beautifully spacious kitchen and family area. A feature island painted in soft Farrow and Ball Pigeon to match the kitchen provides plenty of workspace along with a casual seating area. A soft neutral F&B Shaded White was used on the matching dresser and tall bank of units to compliment the kitchen but add interest and some contrast. A matching window seat and bespoke oak table pick up the tones and creates a comfortable seating area for family meals. A full size larder gives ample storage and with the matching fridge and freezer either side keeps all the food neatly in one area.photos by felix page
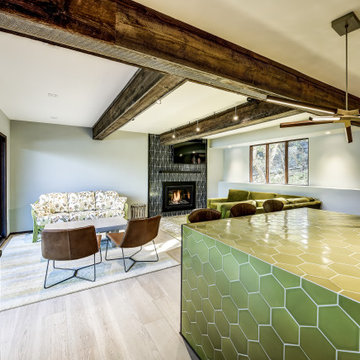
Add flair to your fireplace or kitchen island by incorporating playful patterns. Our green Palm Tree hexagon pair with the dark Scalene Triangle Tile to anchor the space.
DESIGN
Silent J Design
PHOTOS
TC Peterson Photography
INSTALLER
Damskov Construction
Tile Shown: Brick in Olympic, 6" Hexagon in Palm Tree, Left & Right Scalene in Tempest
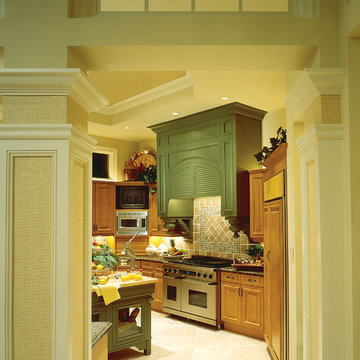
The Sater Design Collection's luxury, Mediterranean home plan "Colony Bay" (Plan #6928). http://saterdesign.com/product/colony-bay/
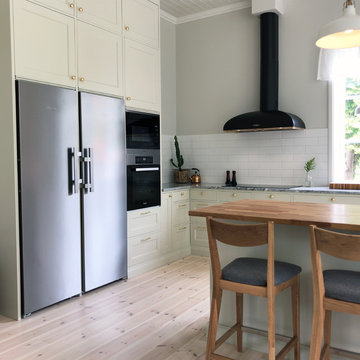
Expansive country l-shaped kitchen in Other with a single-bowl sink, shaker cabinets, green cabinets, granite benchtops, white splashback, porcelain splashback, stainless steel appliances, with island and grey benchtop.
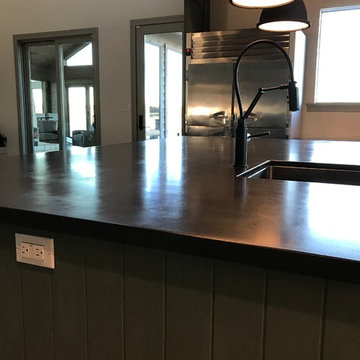
Custom Family lodge with full bar, dual sinks, concrete countertops, wood floors.
Photo of an expansive industrial u-shaped open plan kitchen in Dallas with a farmhouse sink, green cabinets, concrete benchtops, white splashback, brick splashback, stainless steel appliances, light hardwood floors, with island, shaker cabinets and beige floor.
Photo of an expansive industrial u-shaped open plan kitchen in Dallas with a farmhouse sink, green cabinets, concrete benchtops, white splashback, brick splashback, stainless steel appliances, light hardwood floors, with island, shaker cabinets and beige floor.
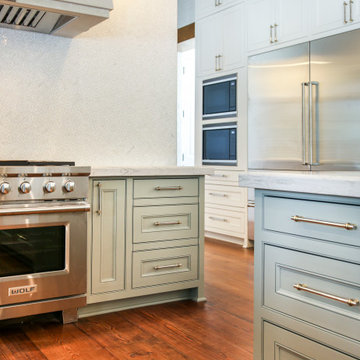
Design ideas for an expansive transitional u-shaped open plan kitchen in New Orleans with green cabinets, medium hardwood floors, with island, brown floor, white benchtop and exposed beam.
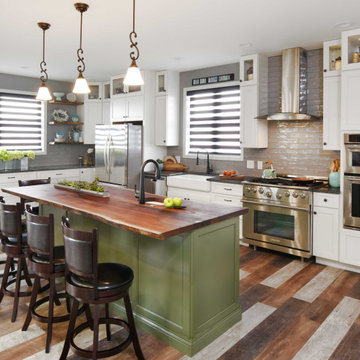
This kitchen is stocked full of personal details for this lovely retired couple living the dream in their beautiful country home. Terri loves to garden and can her harvested fruits and veggies and has filled her double door pantry full of her beloved canned creations. The couple has a large family to feed and when family comes to visit - the open concept kitchen, loads of storage and countertop space as well as giant kitchen island has transformed this space into the family gathering spot - lots of room for plenty of cooks in this kitchen! Tucked into the corner is a thoughtful kitchen office space. Possibly our favorite detail is the green custom painted island with inset bar sink, making this not only a great functional space but as requested by the homeowner, the island is an exact paint match to their dining room table that leads into the grand kitchen and ties everything together so beautifully.
Expansive Kitchen with Green Cabinets Design Ideas
10
