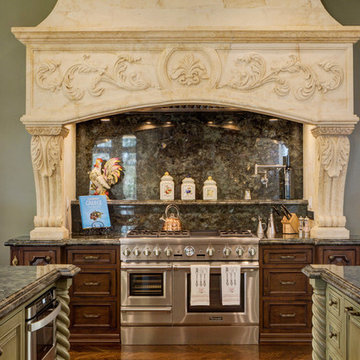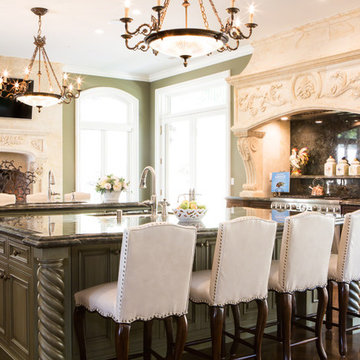Expansive Kitchen with Green Splashback Design Ideas
Refine by:
Budget
Sort by:Popular Today
141 - 160 of 837 photos
Item 1 of 3
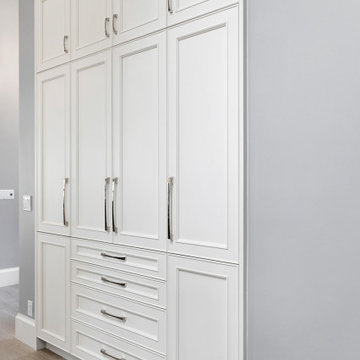
Customized to perfection, a remarkable work of art at the Eastpoint Country Club combines superior craftsmanship that reflects the impeccable taste and sophisticated details. An impressive entrance to the open concept living room, dining room, sunroom, and a chef’s dream kitchen boasts top-of-the-line appliances and finishes. The breathtaking LED backlit quartz island and bar are the perfect accents that steal the show.
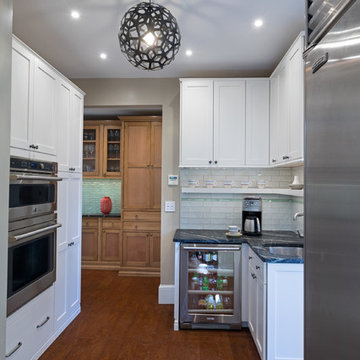
Design ideas for an expansive transitional u-shaped separate kitchen in Philadelphia with an undermount sink, flat-panel cabinets, white cabinets, soapstone benchtops, green splashback, ceramic splashback, stainless steel appliances, cork floors, a peninsula, brown floor and multi-coloured benchtop.
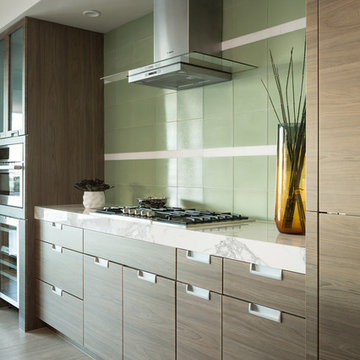
This is an example of an expansive contemporary eat-in kitchen in Las Vegas with flat-panel cabinets, glass tile splashback, stainless steel appliances, quartz benchtops, green splashback, ceramic floors and brown floor.
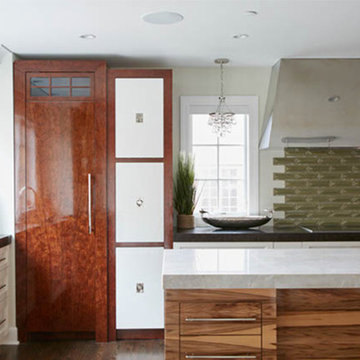
Inspiration for an expansive modern u-shaped eat-in kitchen in Chicago with a single-bowl sink, flat-panel cabinets, marble benchtops, green splashback, panelled appliances, dark hardwood floors, with island and medium wood cabinets.
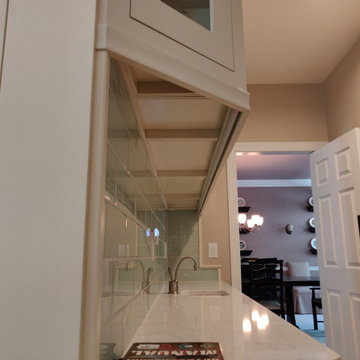
Expansive traditional l-shaped eat-in kitchen in Philadelphia with a farmhouse sink, shaker cabinets, white cabinets, quartz benchtops, green splashback, glass tile splashback, stainless steel appliances, medium hardwood floors, with island and white benchtop.
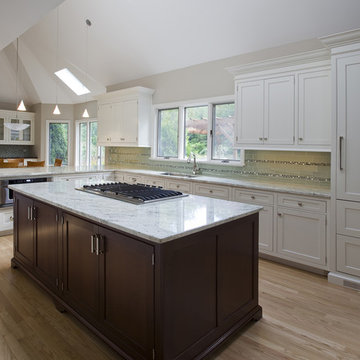
Inspiration for an expansive transitional l-shaped eat-in kitchen in Bridgeport with an undermount sink, beaded inset cabinets, white cabinets, granite benchtops, green splashback, glass tile splashback, panelled appliances and medium hardwood floors.
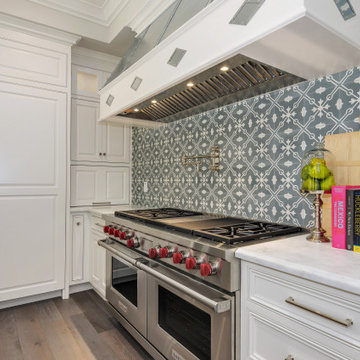
Inspiration for an expansive traditional u-shaped eat-in kitchen in San Francisco with a farmhouse sink, beaded inset cabinets, white cabinets, marble benchtops, green splashback, cement tile splashback, panelled appliances, medium hardwood floors, with island, brown floor and white benchtop.
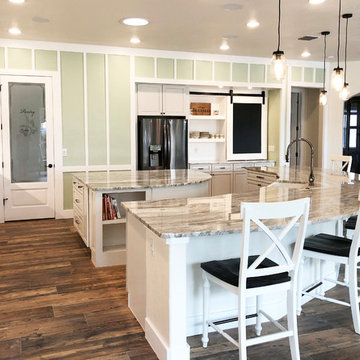
Very Large and spacious kitchen designed with the homeowner, builder, and Home Solutions. Features all plywood construction, soft close doors, and drawers, numerous custom inserts, pull out shelves. and plenty of storage. Features a large center island, and an enormous eat-in bar/island.
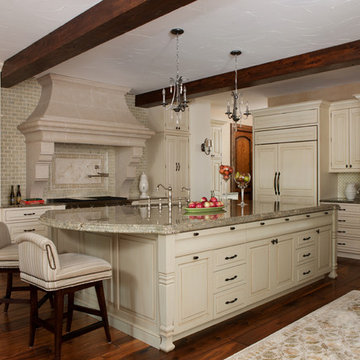
Inspiration for an expansive traditional l-shaped eat-in kitchen in Other with recessed-panel cabinets, light wood cabinets, granite benchtops, green splashback, mosaic tile splashback, stainless steel appliances, dark hardwood floors and with island.
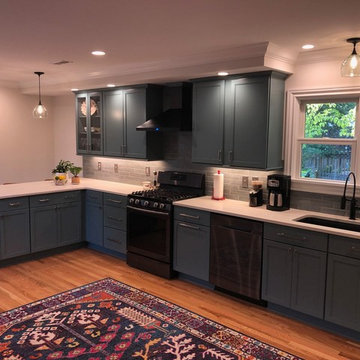
The finished kitchen!.. The homeowners love to entertain and host parties. This one is wide open and yes... Dancing is allowed in the Kitchen...
Design ideas for an expansive eclectic galley separate kitchen in Raleigh with a single-bowl sink, flat-panel cabinets, green cabinets, quartzite benchtops, green splashback, cement tile splashback, black appliances, light hardwood floors and white benchtop.
Design ideas for an expansive eclectic galley separate kitchen in Raleigh with a single-bowl sink, flat-panel cabinets, green cabinets, quartzite benchtops, green splashback, cement tile splashback, black appliances, light hardwood floors and white benchtop.
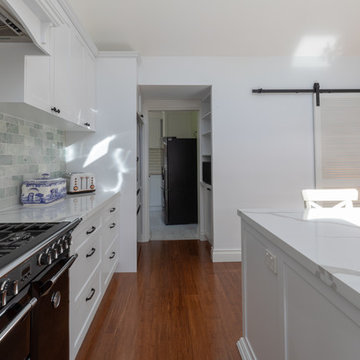
Kitchen, Photos by Light Studies
Design ideas for an expansive traditional l-shaped eat-in kitchen in Canberra - Queanbeyan with a farmhouse sink, shaker cabinets, white cabinets, glass benchtops, green splashback, cement tile splashback, black appliances, with island and white benchtop.
Design ideas for an expansive traditional l-shaped eat-in kitchen in Canberra - Queanbeyan with a farmhouse sink, shaker cabinets, white cabinets, glass benchtops, green splashback, cement tile splashback, black appliances, with island and white benchtop.
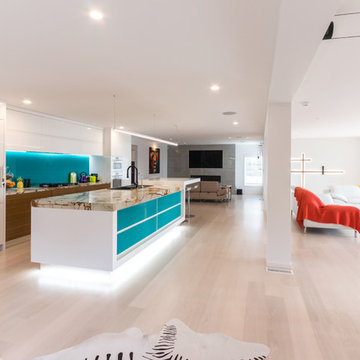
The clients came to me with a full renovation where they were creating a large open space for the kitchen, living and dining. The main aspiration was to create a kitchen that was visually interesting, using full availability of the space, but still in keeping with the client’s own personality and flair. Their kitchen needed to be a work of art and still have a comfortable feel for family living.
The most important aspect was that my clients are family orientated they spend much of their free time in their home and enjoy entertaining. So it was also important to have a place that guests can sit around to chat during food preparation and for the children to do homework.
Another important aspect was creating a kitchen that is visually interesting which is achieved by the use of clean linear lines, White hi gloss surfaces with Zebrano Veneer added for interest.
The kitchen was positioned with the island facing the main outdoor area to view the homes distinctive sea views but it is also perpendicular with a smaller more intimate outdoor area where the barbeques are located. It also allows the much needed natural light coming to rebound of the glass and hi-gloss surfaces, creating a sense of extra light and space.
By using these aspects it has turned the space into a fully functional and practical kitchen. A good working relationship and constant communication with the client is what was needed to enable this project to be successful.
Photo Credit: Kevin David
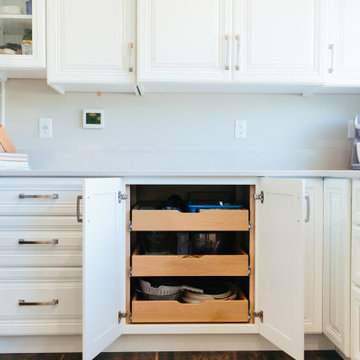
This gorgeous remodel is one of our team's favorites! The clients were incredible to work with, had beautiful taste, and made us laugh every step of the way. This was a project we were sad to see end. The details of this space are were planned over many many months and it really paid off! Just look at the amount of organized storage that is hidden behind those intricate cabinet doors! Every cabinet in this kitchen was custom designed and built to meet our homeowner's dreams and desires. Even the hunt for the perfect slab of granite to finish off her "statement island" was a labor of love! We absolutely adore this family and are so happy to give them their ultimate entertaining kitchen!!!
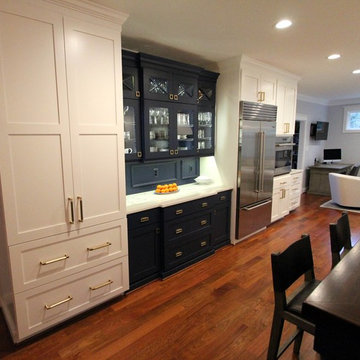
Holistic Home Renovation -Series 5: "The Kitchen"
(See 2-24 Post for full description)
Hard to believe when looking at this inviting yet spacious kitchen, that it's predecessor was small, dark and awkward.
We ripped out walls, bumped-out 4', added windows and totally reconfigured the layout.
Two sinks, 2 dishwashers, chef-ready Wolf range, one-of-a-kind Vent-a-hood custom hood with brass accents, Subzero fridge, elegant furniture-grade cabinetry, Statuary Classique Quartz countertops, Grothouse wood bar and island tops, Dynasty Omega custom cabinetry with soothing Blue Lagoon accent paint are just some of the great features.
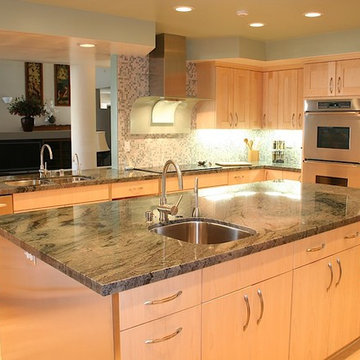
WoodMode Cabinets, Woodmode Maple Cabinets, Flat Panel Doors, Natural Maple Finish, Aluminum Doors, Waterfall Hood, Green Granite Countertops, Glass Mosaic Tile, Large Island, Viking Appliances, Prep Sink, Undercounter Microwave, Large Peninsula, Coffee Station, Open Shelving, Book Shelves, Aluminum End Panels, Maple Hard Wood Flooring, Abundant Storage Space, Recessed Lighting, Light Well
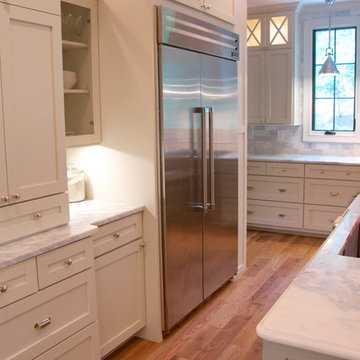
Large kitchen features lighted upper cabinets and under cabinet lighting. The refrigerator is a built in 48" Thermador. The countertop is Namib Sky quartzite with an ogee edge on the island.
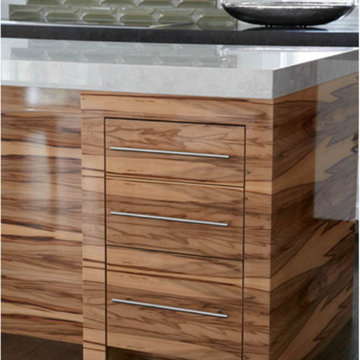
This is an example of an expansive modern u-shaped eat-in kitchen in Chicago with an undermount sink, flat-panel cabinets, brown cabinets, marble benchtops, green splashback, stainless steel appliances, dark hardwood floors and with island.
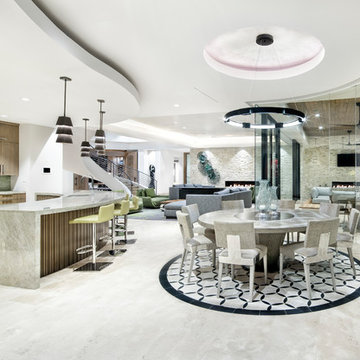
Photo of an expansive contemporary galley kitchen in Houston with flat-panel cabinets, medium wood cabinets, green splashback and multiple islands.
Expansive Kitchen with Green Splashback Design Ideas
8
