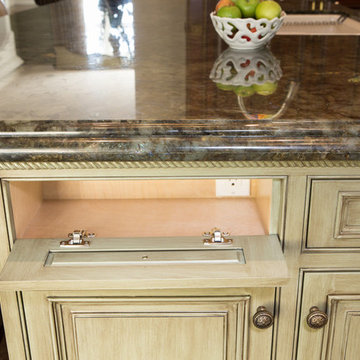Expansive Kitchen with Green Splashback Design Ideas
Refine by:
Budget
Sort by:Popular Today
161 - 180 of 837 photos
Item 1 of 3
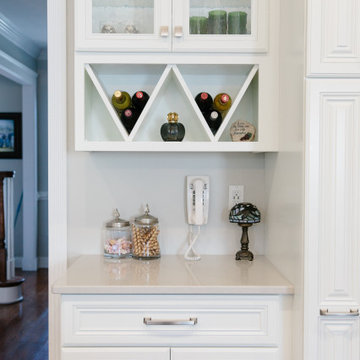
This gorgeous remodel is one of our team's favorites! The clients were incredible to work with, had beautiful taste, and made us laugh every step of the way. This was a project we were sad to see end. The details of this space are were planned over many many months and it really paid off! Just look at the amount of organized storage that is hidden behind those intricate cabinet doors! This
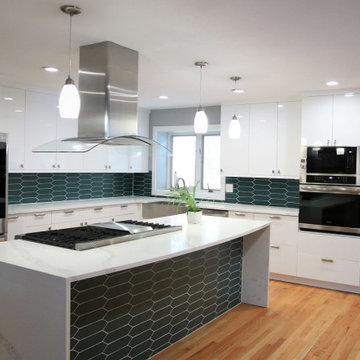
Stunning Showcase Kitchen Remodel
Acrylic Cabinetry is the stunning choice in this complete kitchen remodel. A high gloss finish that is smooth and highly reflective on these white acrylic cabinets is perfect. In addition, satin finishes for cabinet hardware including a satin stainless steel apron sink is breathtaking. In addition, to the stainless-steel appliances. The client wanted to use contrasting grey cabinetry for the island. Moreover, the island top and countertops is finished with a quartz marble-look. The island quartz countertops extend into a waterfall on both sides of the island. In essence, a dark teal picket mosaic was used for the kitchen backsplash running horizontally through the cabinets and picked up in the island. Finally, this kitchen has an abundant amount of storage with floor to ceiling cabinets. This kitchen is a remarkable showcase.
Client testimony is especially appreciated “We had a great experience. FCD redid our kitchen – taking it from the 1980s to the 2020s! They were professional and responsive throughout the process. The contractor did an amazing job. Quick and painless. Beautiful work!“
Kitchen cabinetry, cabinet hardware, countertops, sink, and backsplash complete in Client Project Kitchen Update ~ Thank you for sharing!
Kitchen Planning & Renovations
When planning a kitchen renovation, start with a kitchen designer to assist in organizing, planning. Designers assist in choosing the right cabinets, countertops, kitchen backsplash, tile, and flooring. In addition, remember to purchase your kitchen cabinet hardware for those finishing touches. Moreover, we have streamlined kitchen planning and design by consolidating the design process with material selection all in one place. Our designer will work with you to develop a kitchen design.
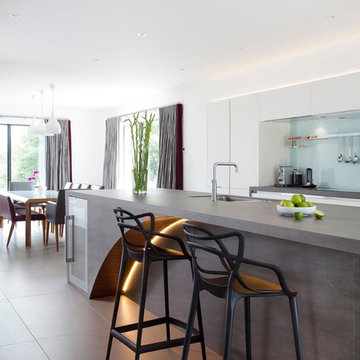
Images © Infinity media
Bespoke kitchen – with white satinized glass doors, stainless steel channel handle system with Basalt Grey ceramic and iroko wood detail – from Canavan Interiors. Siemens appliances
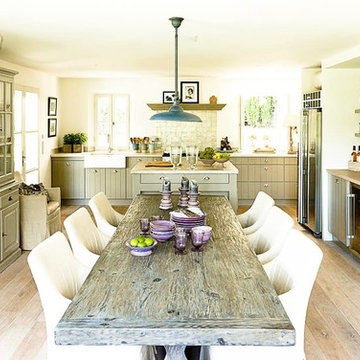
Photo of an expansive country eat-in kitchen in Hamburg with a farmhouse sink, raised-panel cabinets, green cabinets, green splashback, stainless steel appliances, medium hardwood floors and with island.
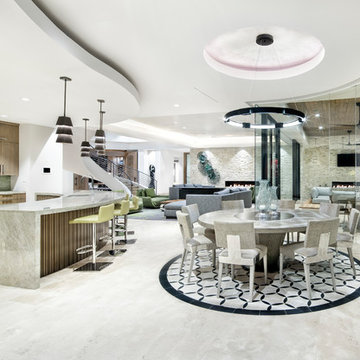
Photo of an expansive contemporary galley kitchen in Houston with flat-panel cabinets, medium wood cabinets, green splashback and multiple islands.
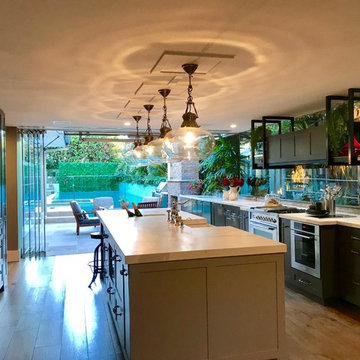
Brett Patterson
Inspiration for an expansive eclectic galley open plan kitchen in Sydney with a farmhouse sink, shaker cabinets, grey cabinets, tile benchtops, green splashback, ceramic splashback, stainless steel appliances, medium hardwood floors, with island, brown floor and multi-coloured benchtop.
Inspiration for an expansive eclectic galley open plan kitchen in Sydney with a farmhouse sink, shaker cabinets, grey cabinets, tile benchtops, green splashback, ceramic splashback, stainless steel appliances, medium hardwood floors, with island, brown floor and multi-coloured benchtop.
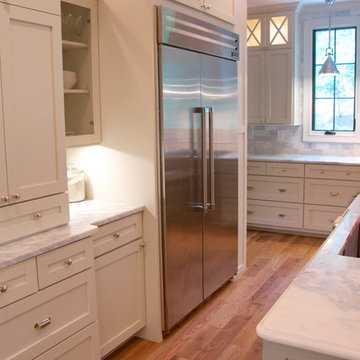
Large kitchen features lighted upper cabinets and under cabinet lighting. The refrigerator is a built in 48" Thermador. The countertop is Namib Sky quartzite with an ogee edge on the island.
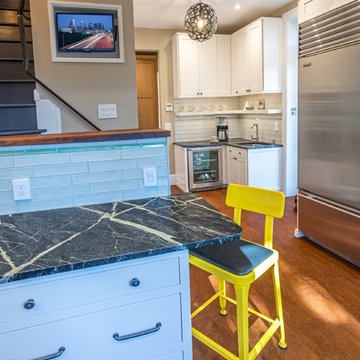
This is an example of an expansive transitional u-shaped separate kitchen in Philadelphia with an undermount sink, flat-panel cabinets, white cabinets, soapstone benchtops, green splashback, ceramic splashback, stainless steel appliances, cork floors, a peninsula, brown floor and multi-coloured benchtop.
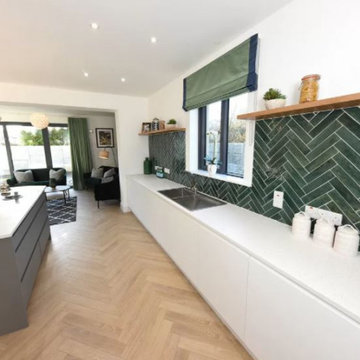
For this showhouse, Celene chose the Desert Oak Laminate in the Herringbone style (it is also available in a matching straight plank). This floor runs from the front door through the hallway, into the open plan kitchen / dining / living space.
For the kitchen splashback, the customer chose the Lume Green [6x24] porcelain tile laid in a herirngbone style.
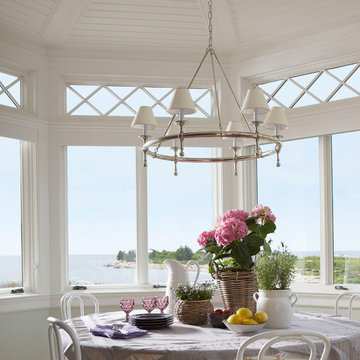
Windows on three sides and a cathedral ceiling open up the family dining area to a incredible ocean view.
Expansive traditional l-shaped eat-in kitchen in Boston with light hardwood floors, a farmhouse sink, beaded inset cabinets, blue cabinets, marble benchtops, green splashback, glass tile splashback, panelled appliances, with island and green benchtop.
Expansive traditional l-shaped eat-in kitchen in Boston with light hardwood floors, a farmhouse sink, beaded inset cabinets, blue cabinets, marble benchtops, green splashback, glass tile splashback, panelled appliances, with island and green benchtop.
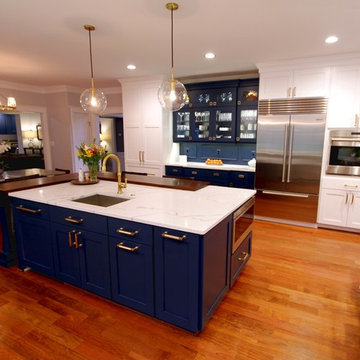
Holistic Home Renovation -Series 5: "The Kitchen"
(See 2-24 Post for full description)
Hard to believe when looking at this inviting yet spacious kitchen, that it's predecessor was small, dark and awkward.
We ripped out walls, bumped-out 4', added windows and totally reconfigured the layout.
Two sinks, 2 dishwashers, chef-ready Wolf range, one-of-a-kind Vent-a-hood custom hood with brass accents, Subzero fridge, elegant furniture-grade cabinetry, Statuary Classique Quartz countertops, Grothouse wood bar and island tops, Dynasty Omega custom cabinetry with soothing Blue Lagoon accent paint are just some of the great features.
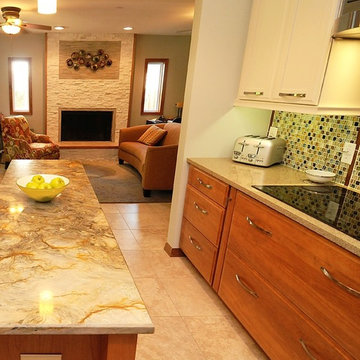
Rickie Agapito
This is an example of an expansive traditional open plan kitchen in Tampa with an undermount sink, recessed-panel cabinets, medium wood cabinets, quartz benchtops, green splashback, glass tile splashback, stainless steel appliances, porcelain floors and multiple islands.
This is an example of an expansive traditional open plan kitchen in Tampa with an undermount sink, recessed-panel cabinets, medium wood cabinets, quartz benchtops, green splashback, glass tile splashback, stainless steel appliances, porcelain floors and multiple islands.
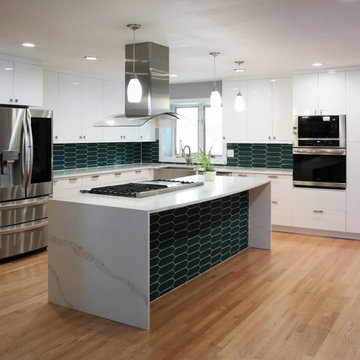
Stunning Showcase Kitchen Remodel
Acrylic Cabinetry is the stunning choice in this complete kitchen remodel. A high gloss finish that is smooth and highly reflective on these white acrylic cabinets is perfect. In addition, satin finishes for cabinet hardware including a satin stainless steel apron sink is breathtaking. In addition, to the stainless-steel appliances. The client wanted to use contrasting grey cabinetry for the island. Moreover, the island top and countertops is finished with a quartz marble-look. The island quartz countertops extend into a waterfall on both sides of the island. In essence, a dark teal picket mosaic was used for the kitchen backsplash running horizontally through the cabinets and picked up in the island. Finally, this kitchen has an abundant amount of storage with floor to ceiling cabinets. This kitchen is a remarkable showcase.
Client testimony is especially appreciated “We had a great experience. FCD redid our kitchen – taking it from the 1980s to the 2020s! They were professional and responsive throughout the process. The contractor did an amazing job. Quick and painless. Beautiful work!“
Kitchen cabinetry, cabinet hardware, countertops, sink, and backsplash complete in Client Project Kitchen Update ~ Thank you for sharing!
Kitchen Planning & Renovations
When planning a kitchen renovation, start with a kitchen designer to assist in organizing, planning. Designers assist in choosing the right cabinets, countertops, kitchen backsplash, tile, and flooring. In addition, remember to purchase your kitchen cabinet hardware for those finishing touches. Moreover, we have streamlined kitchen planning and design by consolidating the design process with material selection all in one place. Our designer will work with you to develop a kitchen design.
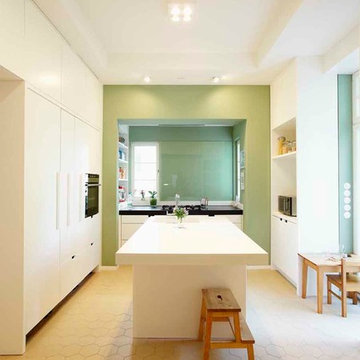
This is an example of an expansive contemporary separate kitchen in Frankfurt with flat-panel cabinets, white cabinets, green splashback, with island, a single-bowl sink and black appliances.
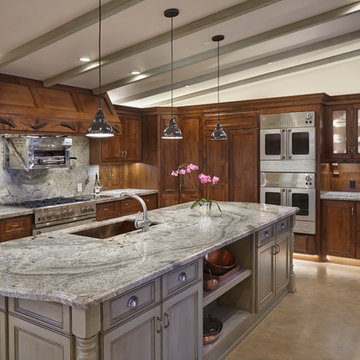
Robbin Stancliff Photography. Restaurant Inspired, Residential Comfort Kitchen. Commercial Appliances in Drylac powder coating for a "greener finish". Cookies and Cream Granite Counters. Stained and Distressed Alder Cabinets. Sage Painted Alder Island. Coffee Station. 3 x 6 sage colored backsplash. Cream/ Rust/ Grey Green SlimCoat Concrete Flooring.
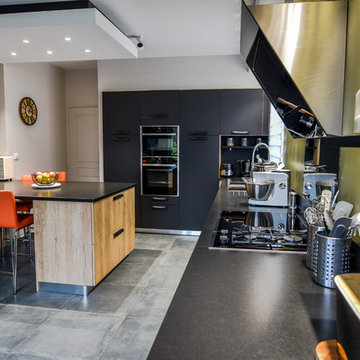
Pour la réalisation de cette cuisine ouverte nous avons ouvert le mur porteur donnant sur le séjour grâce à un fer, nous avons également recarreler la pièce pour pouvoir repenser l'intégralité de la cuisine (agencement, couleur, éclairage).
On adore cette touche d'orange qui reveille et vitaminise la cuisine.
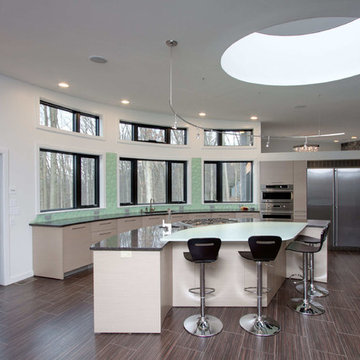
Photo of an expansive modern u-shaped eat-in kitchen in Charlotte with flat-panel cabinets, grey cabinets, soapstone benchtops, green splashback, glass tile splashback, stainless steel appliances, porcelain floors, with island and an undermount sink.
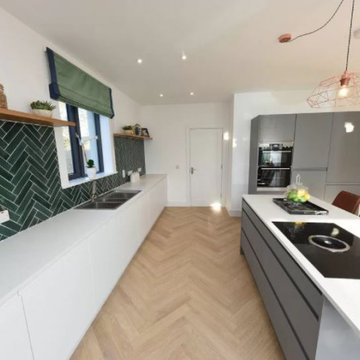
For this showhouse, Celene chose the Desert Oak Laminate in the Herringbone style (it is also available in a matching straight plank). This floor runs from the front door through the hallway, into the open plan kitchen / dining / living space.
For the kitchen splashback, the customer chose the Lume Green [6x24] porcelain tile laid in a herirngbone style.
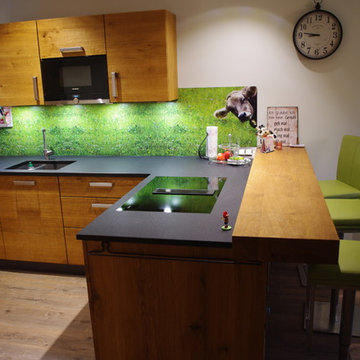
10cm starker massiver Tresen, grüne Hocker, Granitarbeitsplatte, flächenbündiges Kochfeld, Unterbauspülbecken.
Inspiration for an expansive contemporary u-shaped open plan kitchen in Nuremberg with an undermount sink, flat-panel cabinets, medium wood cabinets, granite benchtops, green splashback, glass sheet splashback, black appliances, laminate floors, a peninsula and black benchtop.
Inspiration for an expansive contemporary u-shaped open plan kitchen in Nuremberg with an undermount sink, flat-panel cabinets, medium wood cabinets, granite benchtops, green splashback, glass sheet splashback, black appliances, laminate floors, a peninsula and black benchtop.
Expansive Kitchen with Green Splashback Design Ideas
9
