Expansive Kitchen with Green Splashback Design Ideas
Refine by:
Budget
Sort by:Popular Today
121 - 140 of 837 photos
Item 1 of 3
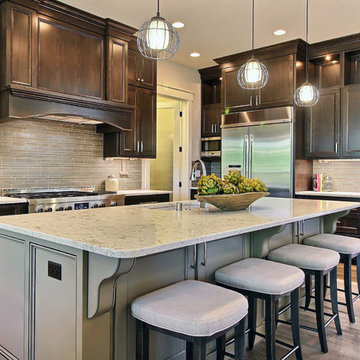
Paint by Sherwin Williams
Body Color - Agreeable Gray - SW 7029
Trim Color - Dover White - SW 6385
Media Room Wall Color - Accessible Beige - SW 7036
Interior Stone by Eldorado Stone
Stone Product Stacked Stone in Nantucket
Gas Fireplace by Heat & Glo
Flooring & Tile by Macadam Floor & Design
Hardwood by Kentwood Floors
Hardwood Product Originals Series - Milltown in Brushed Oak Calico
Kitchen Backsplash by Surface Art
Tile Product - Translucent Linen Glass Mosaic in Sand
Sinks by Decolav
Slab Countertops by Wall to Wall Stone Corp
Quartz Product True North Tropical White
Windows by Milgard Windows & Doors
Window Product Style Line® Series
Window Supplier Troyco - Window & Door
Window Treatments by Budget Blinds
Lighting by Destination Lighting
Fixtures by Crystorama Lighting
Interior Design by Creative Interiors & Design
Custom Cabinetry & Storage by Northwood Cabinets
Customized & Built by Cascade West Development
Photography by ExposioHDR Portland
Original Plans by Alan Mascord Design Associates
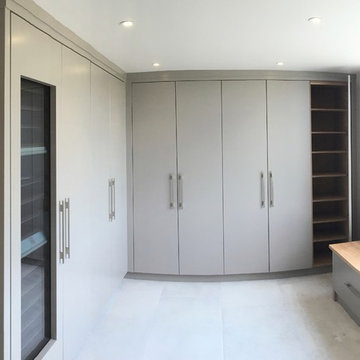
This total renovation of this fabulous large country home meant the whole house was taken back to the external walls and roof rafters and all suspended floors dug up. All new Interior layout and two large extensions. 2 months of gutting the property before any building works commenced. This part of the house was in fact an old ballroom and one of the new extensions formed a beautiful new entrance hallway with stunning helical staircase. Our own design handmade and hand painted kitchen with Miele appliances. Painted in a gorgeous soft grey and with a fabulous 3.5 x 1 metre solid wood dovetailed breakfast bar and surround with led lighting. Stunning stone effect large format porcelain tiles which were for the majority of the ground floor, all with under floor heating. Skyframe openings on the ground and first floor giving uninterrupted views of the glorious open countryside. Lutron lighting throughout the whole of the property and Crestron Home Automation. A glass firebox fire was built into this room. for clients ease, giving a secondary heat source, but more for visual effect. 4KTV with plastered in the wall speakers, the wall to the left and right of the TV is only temporary as this will soon be glass entrances and pocket doors with views to the large swimming pool extension with sliding Skyframe opening system. Phase 1 of this 4 phase project with more images to come. The next phase is for the large Swimming Pool Extension, new Garage and Stable Building and sweeping driveway. Before Images of this room are at the end of the photo gallery.
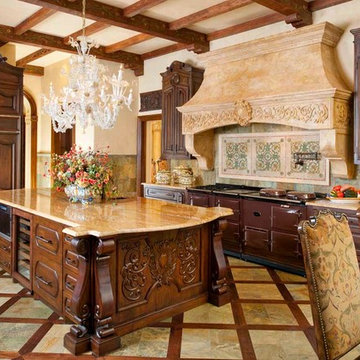
Dan Piassick
Expansive mediterranean separate kitchen in Dallas with raised-panel cabinets, dark wood cabinets, granite benchtops, green splashback, stone tile splashback, panelled appliances and with island.
Expansive mediterranean separate kitchen in Dallas with raised-panel cabinets, dark wood cabinets, granite benchtops, green splashback, stone tile splashback, panelled appliances and with island.
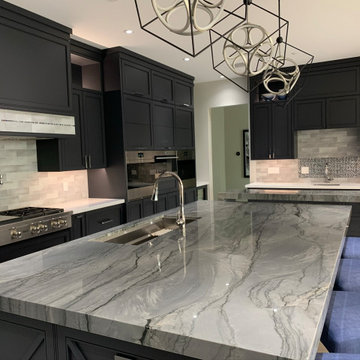
View of this gorgeous Blue Tahoe slab with Coffee Bar in the background.
Design ideas for an expansive transitional u-shaped eat-in kitchen in Phoenix with a single-bowl sink, blue cabinets, quartzite benchtops, green splashback, stainless steel appliances, porcelain floors, with island and grey benchtop.
Design ideas for an expansive transitional u-shaped eat-in kitchen in Phoenix with a single-bowl sink, blue cabinets, quartzite benchtops, green splashback, stainless steel appliances, porcelain floors, with island and grey benchtop.
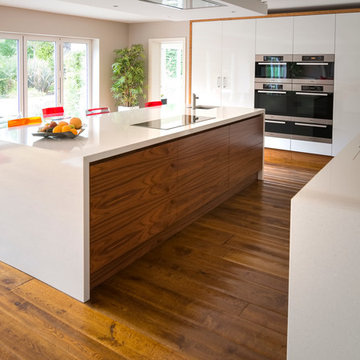
Expansive contemporary l-shaped eat-in kitchen in Surrey with a drop-in sink, flat-panel cabinets, white cabinets, quartzite benchtops, green splashback, glass sheet splashback, stainless steel appliances, medium hardwood floors and with island.
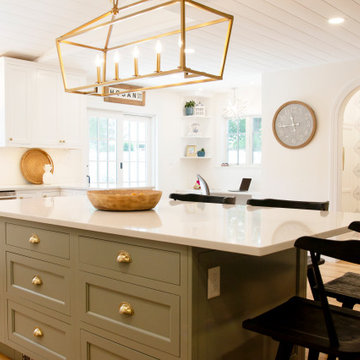
We added a 10 foot addition to their home, so they could have a large gourmet kitchen. We also did custom builtins in the living room and mudroom room. Custom inset cabinets from Laurier with a white perimeter and Sherwin Williams Evergreen Fog cabinets. Custom shiplap ceiling. And a custom walk-in pantry
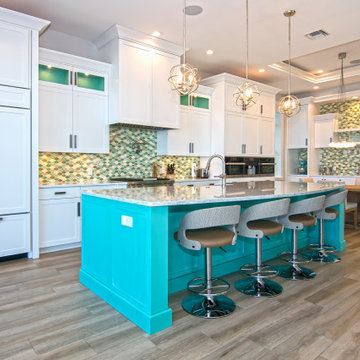
Expansive beach style l-shaped kitchen in Miami with a farmhouse sink, shaker cabinets, white cabinets, green splashback, porcelain splashback, with island, brown floor and grey benchtop.
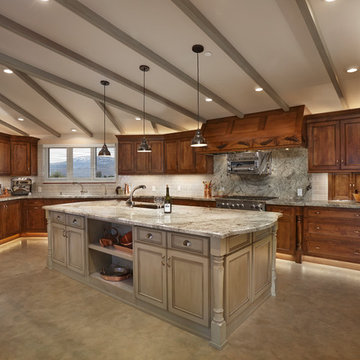
Robbin Stancliff Photography. Restaurant Inspired, Residential Comfort Kitchen. Commercial Appliances in Drylac powder coating for a "greener finish". Cookies and Cream Granite Counters. Stained and Distressed Alder Cabinets. Sage Painted Alder Island. Coffee Station. 3 x 6 sage colored backsplash. Cream/ Rust/ Grey Green SlimCoat Concrete Flooring.
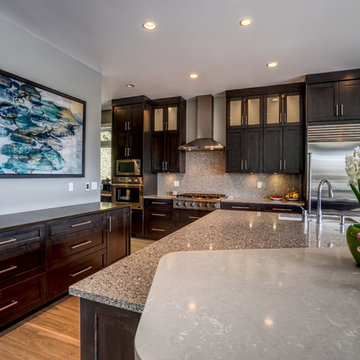
Mark Rohmann Photography
604-805-0200
Photo of an expansive modern u-shaped open plan kitchen in Vancouver with shaker cabinets, an undermount sink, dark wood cabinets, quartz benchtops, green splashback, glass sheet splashback, stainless steel appliances, medium hardwood floors, multiple islands, grey floor and grey benchtop.
Photo of an expansive modern u-shaped open plan kitchen in Vancouver with shaker cabinets, an undermount sink, dark wood cabinets, quartz benchtops, green splashback, glass sheet splashback, stainless steel appliances, medium hardwood floors, multiple islands, grey floor and grey benchtop.
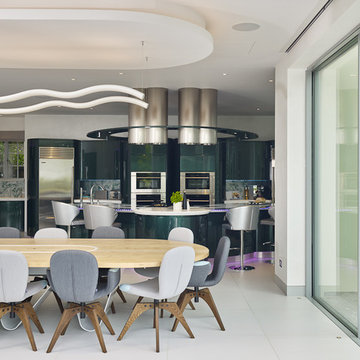
Design ideas for an expansive contemporary galley open plan kitchen in London with an integrated sink, flat-panel cabinets, green cabinets, quartz benchtops, green splashback, glass sheet splashback, stainless steel appliances, porcelain floors, with island and grey floor.
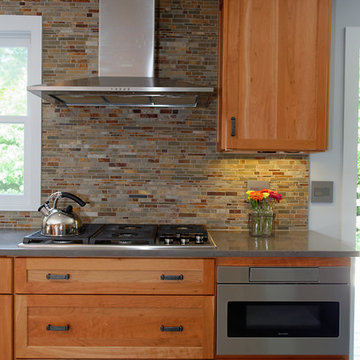
Bill Secord
This is an example of an expansive country u-shaped eat-in kitchen in Seattle with an integrated sink, shaker cabinets, medium wood cabinets, solid surface benchtops, green splashback, stone tile splashback, stainless steel appliances, porcelain floors and with island.
This is an example of an expansive country u-shaped eat-in kitchen in Seattle with an integrated sink, shaker cabinets, medium wood cabinets, solid surface benchtops, green splashback, stone tile splashback, stainless steel appliances, porcelain floors and with island.
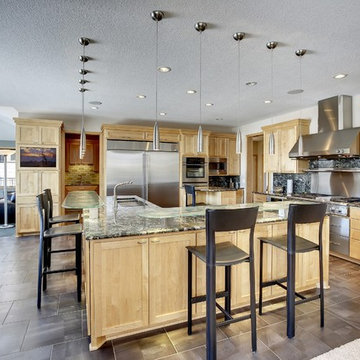
This is an example of an expansive contemporary kitchen in Minneapolis with a single-bowl sink, shaker cabinets, light wood cabinets, granite benchtops, green splashback, stone slab splashback, stainless steel appliances, porcelain floors and multiple islands.
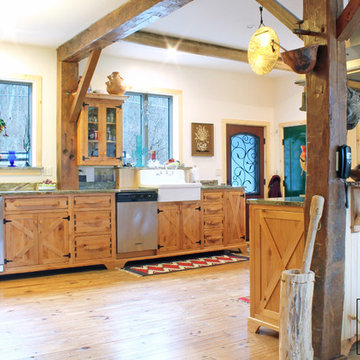
The drawer handles and cabinet knobs were custom designed specifically for this kitchen, skillfully crafted by our Caves Millwork Custom Cabinetry brand.
Made from the same knotty alder, the hardware is carved out to fit your hands just right and all were hand distressed to match the rest of the cabinetry.
-Allison Caves, CKD
Caves Kitchens
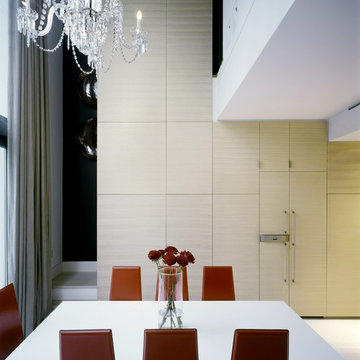
Artichoke undertook a series of bespoke pieces for the owner of this London town house, including this sleek contemporary bespoke kitchen. The exterior surfaces of the furniture were made from oak; the grain was raked out to create a highly tactile surface. The island exterior was hand-polished lacquer. The worktop stone was made up of bevelled sections so that when assembled it took on the appearance of a much larger piece of stone.
Primary materials: Hand-raked American oak, pigmented lacquer, Everest stone.
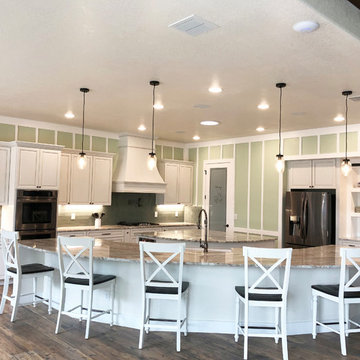
Expansive country l-shaped eat-in kitchen in Austin with a farmhouse sink, raised-panel cabinets, white cabinets, granite benchtops, green splashback, glass tile splashback, black appliances, ceramic floors, multiple islands, brown floor and multi-coloured benchtop.
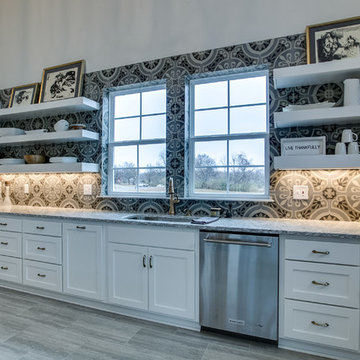
Showcase Photographers
Design ideas for an expansive contemporary single-wall eat-in kitchen in Nashville with a single-bowl sink, shaker cabinets, white cabinets, quartz benchtops, green splashback, porcelain splashback, stainless steel appliances, ceramic floors, no island and grey floor.
Design ideas for an expansive contemporary single-wall eat-in kitchen in Nashville with a single-bowl sink, shaker cabinets, white cabinets, quartz benchtops, green splashback, porcelain splashback, stainless steel appliances, ceramic floors, no island and grey floor.
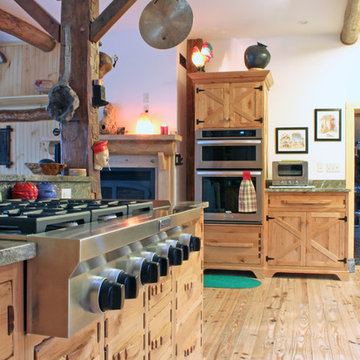
This kitchen was custom crafted by our Caves Millwork Custom Cabinetry brand.
We designed the tall cabinet to accommodate the built-in microwave drawer and oven.
The hinges on all the cabinet doors are exposed and were chosen for their barn door style appearance.
-Allison Caves, CKD
Caves Kitchens
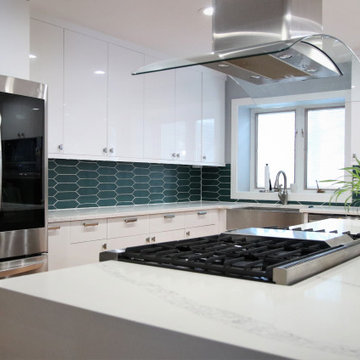
Stunning Showcase Kitchen Remodel
Acrylic Cabinetry is the stunning choice in this complete kitchen remodel. A high gloss finish that is smooth and highly reflective on these white acrylic cabinets is perfect. In addition, satin finishes for cabinet hardware including a satin stainless steel apron sink is breathtaking. In addition, to the stainless-steel appliances. The client wanted to use contrasting grey cabinetry for the island. Moreover, the island top and countertops is finished with a quartz marble-look. The island quartz countertops extend into a waterfall on both sides of the island. In essence, a dark teal picket mosaic was used for the kitchen backsplash running horizontally through the cabinets and picked up in the island. Finally, this kitchen has an abundant amount of storage with floor to ceiling cabinets. This kitchen is a remarkable showcase.
Client testimony is especially appreciated “We had a great experience. FCD redid our kitchen – taking it from the 1980s to the 2020s! They were professional and responsive throughout the process. The contractor did an amazing job. Quick and painless. Beautiful work!“
Kitchen cabinetry, cabinet hardware, countertops, sink, and backsplash complete in Client Project Kitchen Update ~ Thank you for sharing!
Kitchen Planning & Renovations
When planning a kitchen renovation, start with a kitchen designer to assist in organizing, planning. Designers assist in choosing the right cabinets, countertops, kitchen backsplash, tile, and flooring. In addition, remember to purchase your kitchen cabinet hardware for those finishing touches. Moreover, we have streamlined kitchen planning and design by consolidating the design process with material selection all in one place. Our designer will work with you to develop a kitchen design.

We added a 10 foot addition to their home, so they could have a large gourmet kitchen. We also did custom builtins in the living room and mudroom room. Custom inset cabinets from Laurier with a white perimeter and Sherwin Williams Evergreen Fog cabinets. Custom shiplap ceiling. And a custom walk-in pantry
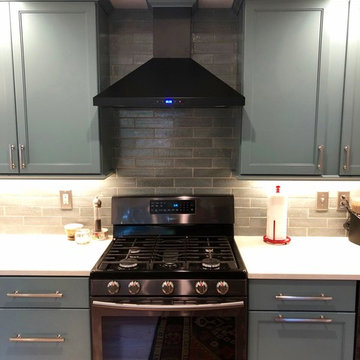
The finished kitchen!..
Black Appliances look awesome with the green cabinets!..
Expansive eclectic galley separate kitchen in Raleigh with a single-bowl sink, flat-panel cabinets, green cabinets, quartzite benchtops, green splashback, cement tile splashback, black appliances, light hardwood floors and white benchtop.
Expansive eclectic galley separate kitchen in Raleigh with a single-bowl sink, flat-panel cabinets, green cabinets, quartzite benchtops, green splashback, cement tile splashback, black appliances, light hardwood floors and white benchtop.
Expansive Kitchen with Green Splashback Design Ideas
7