All Cabinet Finishes Expansive Laundry Room Design Ideas
Refine by:
Budget
Sort by:Popular Today
21 - 40 of 679 photos
Item 1 of 3

Patterned floor tiles, turquoise/teal Shaker style cabinetry, penny round mosaic backsplash tiles and farmhouse sink complete this laundry room to be where you want to be all day long!?!
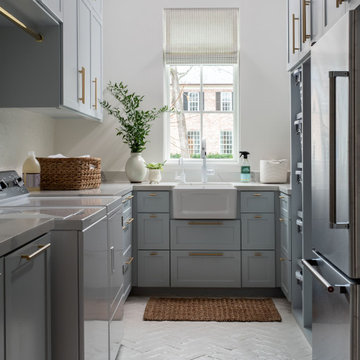
Photo of an expansive transitional u-shaped dedicated laundry room in Houston with a farmhouse sink, recessed-panel cabinets, blue cabinets, white walls, brick floors, a side-by-side washer and dryer, white floor and white benchtop.
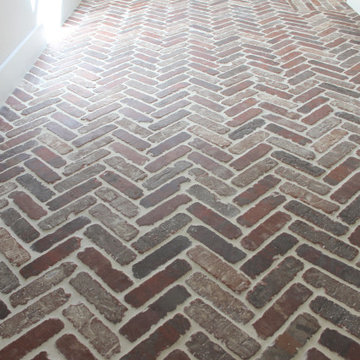
Inspiration for an expansive country dedicated laundry room in Austin with shaker cabinets, white cabinets, brick floors, a side-by-side washer and dryer and multi-coloured floor.
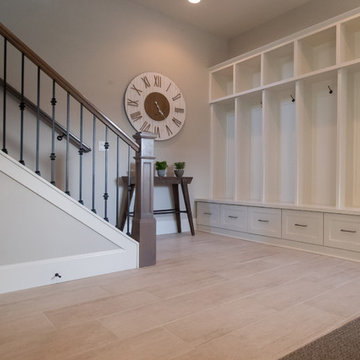
Paint Colors by Sherwin Williams
Interior Body Color : Agreeable Gray SW 7029
Interior Trim Color : Northwood Cabinets’ Eggshell
Flooring & Tile Supplied by Macadam Floor & Design
Floor Tile by Emser Tile
Floor Tile Product : Formwork in Bond
Backsplash Tile by Daltile
Backsplash Product : Daintree Exotics Carerra in Maniscalo
Slab Countertops by Wall to Wall Stone
Countertop Product : Caesarstone Blizzard
Faucets by Delta Faucet
Sinks by Decolav
Appliances by Maytag
Cabinets by Northwood Cabinets
Exposed Beams & Built-In Cabinetry Colors : Jute
Windows by Milgard Windows & Doors
Product : StyleLine Series Windows
Supplied by Troyco
Interior Design by Creative Interiors & Design
Lighting by Globe Lighting / Destination Lighting
Doors by Western Pacific Building Materials
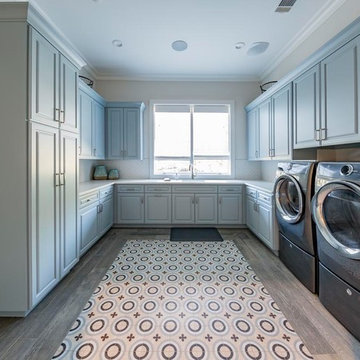
Paul Go Images
This is an example of an expansive transitional u-shaped dedicated laundry room in Dallas with an undermount sink, raised-panel cabinets, grey cabinets, quartz benchtops, beige walls, medium hardwood floors, a side-by-side washer and dryer and grey floor.
This is an example of an expansive transitional u-shaped dedicated laundry room in Dallas with an undermount sink, raised-panel cabinets, grey cabinets, quartz benchtops, beige walls, medium hardwood floors, a side-by-side washer and dryer and grey floor.
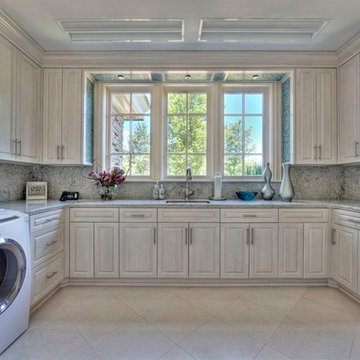
This laundry has room to work and then some! Banner's Cabinets provided and installed the cabinetry you see here, cooperating with another sub-contractor to leave room for tile to be applied within our wooden frame on the wall cabinet ends and the header over the window.
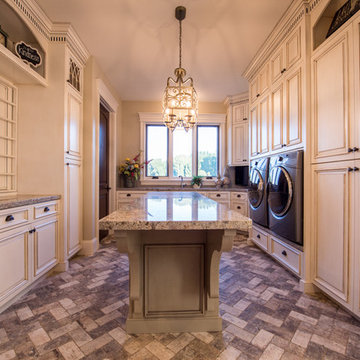
This is an example of an expansive traditional u-shaped dedicated laundry room in Other with an undermount sink, raised-panel cabinets, white cabinets, granite benchtops, beige walls, a side-by-side washer and dryer and multi-coloured floor.
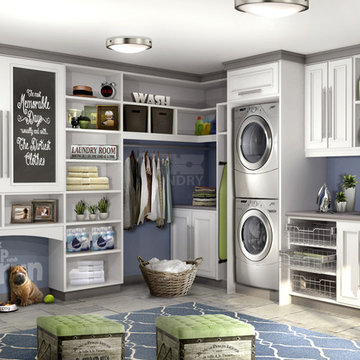
Inspiration for an expansive contemporary utility room in New York with an undermount sink, white cabinets and a stacked washer and dryer.
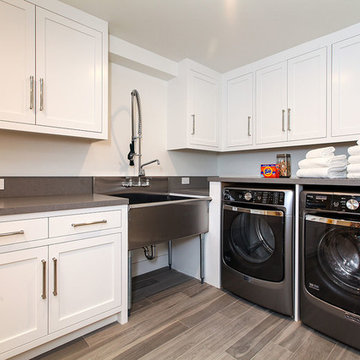
A chef’s sink in laundry room features a standard chef’s faucet. The power and agility of this faucet allow for heavy-duty cleaning and can be used to wash the homeowners' pet dog.
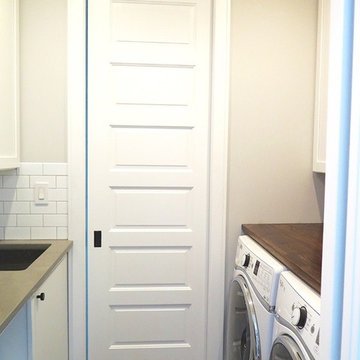
A pocket door preserves space and provides access to this narrow laundry room. The washer and dryer are topped by a wooden counter top to make folding laundry easy. Custom cabinetry was installed for ample storage.
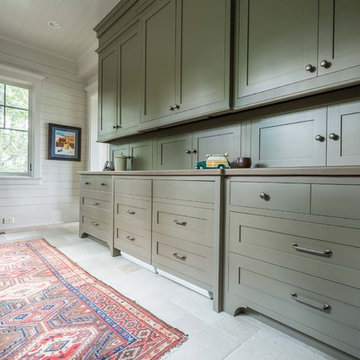
Marty Paoletta
Inspiration for an expansive transitional galley utility room in Nashville with an integrated sink, flat-panel cabinets, green cabinets, white walls, slate floors and a concealed washer and dryer.
Inspiration for an expansive transitional galley utility room in Nashville with an integrated sink, flat-panel cabinets, green cabinets, white walls, slate floors and a concealed washer and dryer.
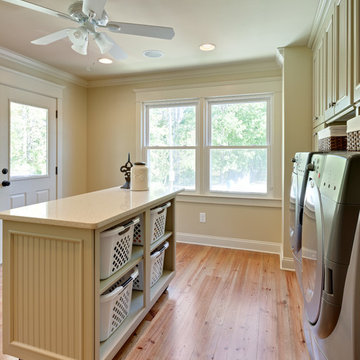
Huge Farmhouse Laundry Room with Mobile Island
Design ideas for an expansive country u-shaped dedicated laundry room in Atlanta with an undermount sink, recessed-panel cabinets, green cabinets, quartz benchtops, beige walls, medium hardwood floors, a side-by-side washer and dryer, brown floor and white benchtop.
Design ideas for an expansive country u-shaped dedicated laundry room in Atlanta with an undermount sink, recessed-panel cabinets, green cabinets, quartz benchtops, beige walls, medium hardwood floors, a side-by-side washer and dryer, brown floor and white benchtop.
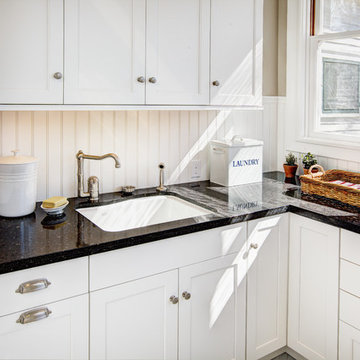
Dave Adams Photography
This is an example of an expansive traditional l-shaped dedicated laundry room in Sacramento with an undermount sink, shaker cabinets, white cabinets, quartz benchtops, white walls, marble floors and a side-by-side washer and dryer.
This is an example of an expansive traditional l-shaped dedicated laundry room in Sacramento with an undermount sink, shaker cabinets, white cabinets, quartz benchtops, white walls, marble floors and a side-by-side washer and dryer.
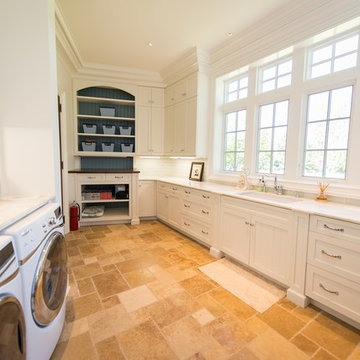
Photographer: Kevin Colquhoun
Inspiration for an expansive traditional galley utility room in New York with an undermount sink, shaker cabinets, white cabinets, marble benchtops, white walls, porcelain floors and a side-by-side washer and dryer.
Inspiration for an expansive traditional galley utility room in New York with an undermount sink, shaker cabinets, white cabinets, marble benchtops, white walls, porcelain floors and a side-by-side washer and dryer.

Photo of an expansive traditional l-shaped dedicated laundry room in Minneapolis with a drop-in sink, recessed-panel cabinets, grey cabinets, marble benchtops, white splashback, subway tile splashback, white walls, ceramic floors, a stacked washer and dryer, multi-coloured floor and multi-coloured benchtop.

Our clients wanted the ultimate modern farmhouse custom dream home. They found property in the Santa Rosa Valley with an existing house on 3 ½ acres. They could envision a new home with a pool, a barn, and a place to raise horses. JRP and the clients went all in, sparing no expense. Thus, the old house was demolished and the couple’s dream home began to come to fruition.
The result is a simple, contemporary layout with ample light thanks to the open floor plan. When it comes to a modern farmhouse aesthetic, it’s all about neutral hues, wood accents, and furniture with clean lines. Every room is thoughtfully crafted with its own personality. Yet still reflects a bit of that farmhouse charm.
Their considerable-sized kitchen is a union of rustic warmth and industrial simplicity. The all-white shaker cabinetry and subway backsplash light up the room. All white everything complimented by warm wood flooring and matte black fixtures. The stunning custom Raw Urth reclaimed steel hood is also a star focal point in this gorgeous space. Not to mention the wet bar area with its unique open shelves above not one, but two integrated wine chillers. It’s also thoughtfully positioned next to the large pantry with a farmhouse style staple: a sliding barn door.
The master bathroom is relaxation at its finest. Monochromatic colors and a pop of pattern on the floor lend a fashionable look to this private retreat. Matte black finishes stand out against a stark white backsplash, complement charcoal veins in the marble looking countertop, and is cohesive with the entire look. The matte black shower units really add a dramatic finish to this luxurious large walk-in shower.
Photographer: Andrew - OpenHouse VC
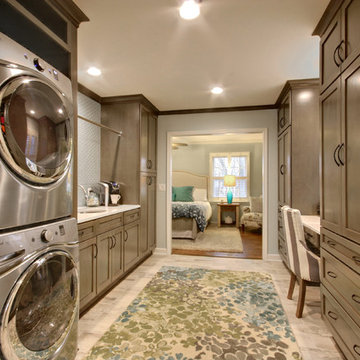
-Cabinets: HAAS ,Cherry wood species with a Barnwood Stain and Shakertown – V door style
-Berenson cabinetry hardware 9425-4055
-Flooring: SHAW Napa Plank 6x24 tiles for floor and shower surround Niche tiles are SHAW Napa Plank 2 x 21 with GLAZZIO Crystal Morning mist accent/Silverado Power group
-Laundry wall Tile: Glazzio Crystal Morning mist/Silverado power grout
-Countertops: Cambria Quartz Berwyn on sink in bathroom
Vicostone Onyx White Polished in laundry area, desk and master closet

Locker-room-inspired floor-to-ceiling cabinets in the mudroom area.
Expansive modern galley utility room in Portland with a farmhouse sink, shaker cabinets, medium wood cabinets, ceramic splashback, medium hardwood floors, brown floor, white benchtop, quartz benchtops, grey splashback, grey walls and a side-by-side washer and dryer.
Expansive modern galley utility room in Portland with a farmhouse sink, shaker cabinets, medium wood cabinets, ceramic splashback, medium hardwood floors, brown floor, white benchtop, quartz benchtops, grey splashback, grey walls and a side-by-side washer and dryer.

This house got a complete facelift! All trim and doors were painted white, floors refinished in a new color, opening to the kitchen became larger to create a more cohesive floor plan. The dining room became a "dreamy" Butlers Pantry and the kitchen was completely re-configured to include a 48" range and paneled appliances. Notice that there are no switches or outlets in the backsplashes. Mud room, laundry room re-imagined and the basement ballroom completely redone. Make sure to look at the before pictures!
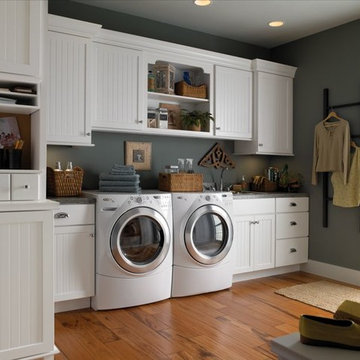
Inspiration for an expansive traditional galley utility room in Other with a drop-in sink, white cabinets, granite benchtops, grey walls, vinyl floors, a side-by-side washer and dryer and recessed-panel cabinets.
All Cabinet Finishes Expansive Laundry Room Design Ideas
2