Expansive Laundry Room Design Ideas with Porcelain Floors
Refine by:
Budget
Sort by:Popular Today
81 - 100 of 140 photos
Item 1 of 3
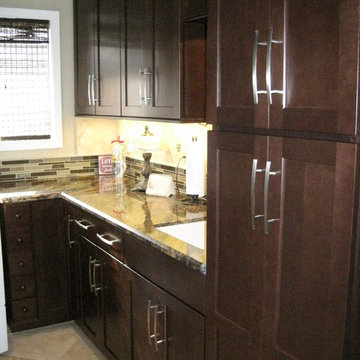
Design ideas for an expansive eclectic l-shaped dedicated laundry room in Other with an undermount sink, shaker cabinets, dark wood cabinets, granite benchtops, beige walls, porcelain floors and a stacked washer and dryer.
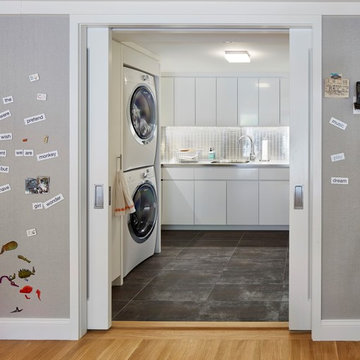
Inspiration for an expansive transitional laundry room in New York with flat-panel cabinets, white cabinets, stainless steel benchtops, white walls, porcelain floors and a stacked washer and dryer.
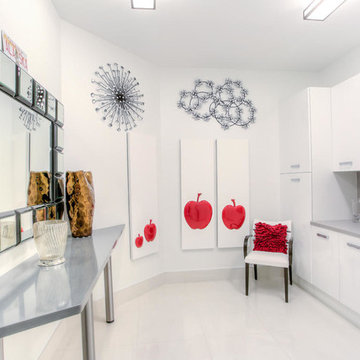
Inspiration for an expansive contemporary u-shaped utility room in Miami with flat-panel cabinets, white cabinets, white walls, porcelain floors and a concealed washer and dryer.
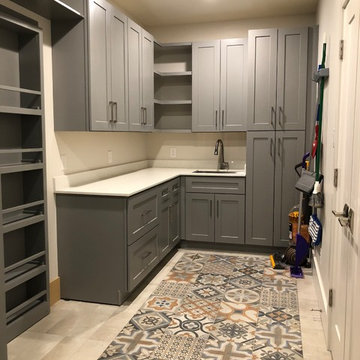
Sandy
Design ideas for an expansive transitional u-shaped dedicated laundry room in Dallas with an undermount sink, shaker cabinets, grey cabinets, quartz benchtops, grey walls, porcelain floors and multi-coloured floor.
Design ideas for an expansive transitional u-shaped dedicated laundry room in Dallas with an undermount sink, shaker cabinets, grey cabinets, quartz benchtops, grey walls, porcelain floors and multi-coloured floor.
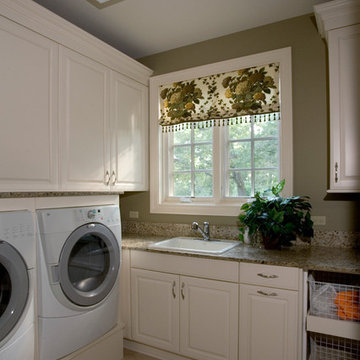
http://www.cabinetwerks.com Laundry room with raised-panel overlay doors in white and built-in front loading appliances. Photo by Linda Oyama Bryan. Cabinetry by Wood-Mode/Brookhaven.
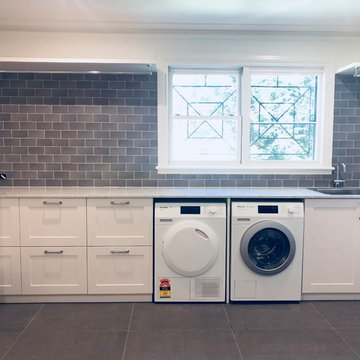
Photo of an expansive transitional u-shaped dedicated laundry room in Sydney with a drop-in sink, shaker cabinets, white cabinets, quartz benchtops, white walls, porcelain floors, a side-by-side washer and dryer and grey floor.
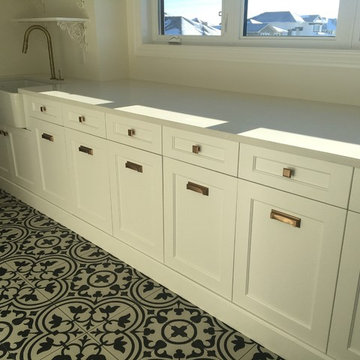
Photos: Payton Ramstead
Design ideas for an expansive transitional galley dedicated laundry room in Other with a farmhouse sink, recessed-panel cabinets, white cabinets, quartz benchtops, white walls, porcelain floors, a side-by-side washer and dryer and black floor.
Design ideas for an expansive transitional galley dedicated laundry room in Other with a farmhouse sink, recessed-panel cabinets, white cabinets, quartz benchtops, white walls, porcelain floors, a side-by-side washer and dryer and black floor.
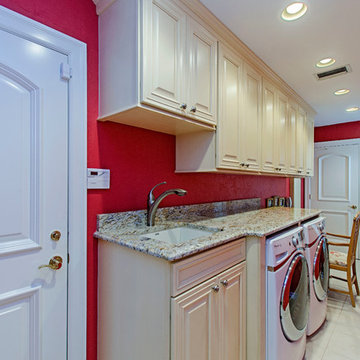
Expansive traditional single-wall dedicated laundry room in Miami with an undermount sink, raised-panel cabinets, beige cabinets, granite benchtops, red walls, porcelain floors, a side-by-side washer and dryer and beige floor.
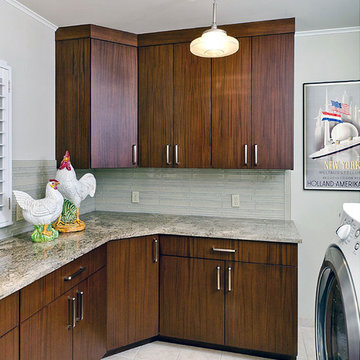
The beautiful Brazilian Mahogany (Sapele) cabinets were finished in a light stain. With pull out trays behind the base cabinet doors they provide all of the storage space and functionality required by the owners. The antique art-deco light fixture was found by the owners at a garage sale and meticulously restored to its original condition prior to installation. The granite countertop provides all required workspace and a second location for a display of the owners’ rooster collection.
Photography by: Hawks Photography
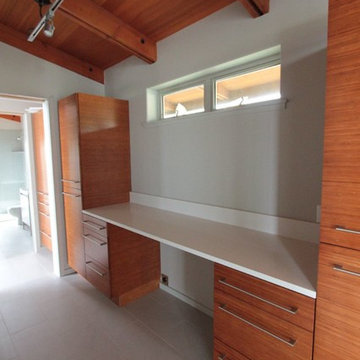
Designs Solution
Photo of an expansive modern single-wall utility room in Hawaii with an utility sink, flat-panel cabinets, medium wood cabinets, quartz benchtops, white walls, porcelain floors and a side-by-side washer and dryer.
Photo of an expansive modern single-wall utility room in Hawaii with an utility sink, flat-panel cabinets, medium wood cabinets, quartz benchtops, white walls, porcelain floors and a side-by-side washer and dryer.
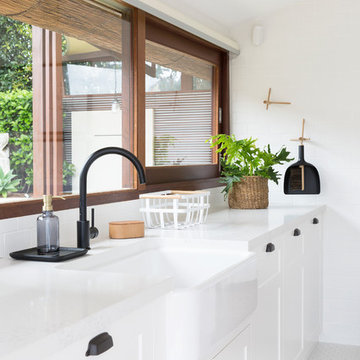
Interior Design by Donna Guyler Design
Inspiration for an expansive contemporary galley dedicated laundry room in Gold Coast - Tweed with a farmhouse sink, shaker cabinets, white cabinets, quartz benchtops, white walls, porcelain floors, a stacked washer and dryer and white floor.
Inspiration for an expansive contemporary galley dedicated laundry room in Gold Coast - Tweed with a farmhouse sink, shaker cabinets, white cabinets, quartz benchtops, white walls, porcelain floors, a stacked washer and dryer and white floor.
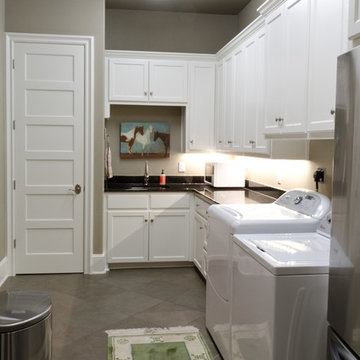
View of Laundry room behind Kitchen
This is an example of an expansive traditional l-shaped utility room in Austin with an undermount sink, recessed-panel cabinets, white cabinets, granite benchtops, beige walls, porcelain floors and a side-by-side washer and dryer.
This is an example of an expansive traditional l-shaped utility room in Austin with an undermount sink, recessed-panel cabinets, white cabinets, granite benchtops, beige walls, porcelain floors and a side-by-side washer and dryer.
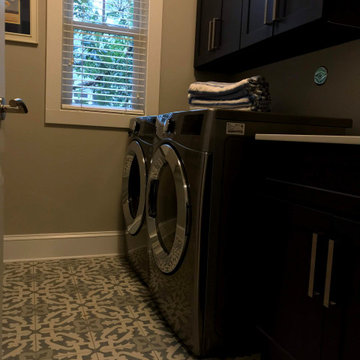
Contemporary laundry room on Bald Head Island featuring LG appliances and custom cabinets.
Design ideas for an expansive single-wall dedicated laundry room in Other with an undermount sink, shaker cabinets, quartz benchtops, white benchtop, blue cabinets, grey walls, porcelain floors, a side-by-side washer and dryer and blue floor.
Design ideas for an expansive single-wall dedicated laundry room in Other with an undermount sink, shaker cabinets, quartz benchtops, white benchtop, blue cabinets, grey walls, porcelain floors, a side-by-side washer and dryer and blue floor.
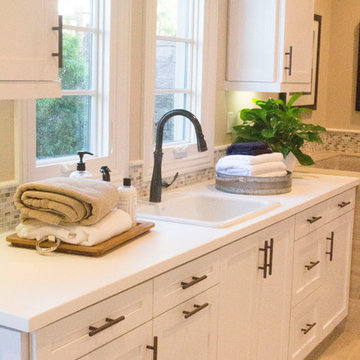
Susan Sutherlin
Inspiration for an expansive transitional u-shaped utility room in San Diego with shaker cabinets, white cabinets, quartzite benchtops, beige walls, porcelain floors and a side-by-side washer and dryer.
Inspiration for an expansive transitional u-shaped utility room in San Diego with shaker cabinets, white cabinets, quartzite benchtops, beige walls, porcelain floors and a side-by-side washer and dryer.
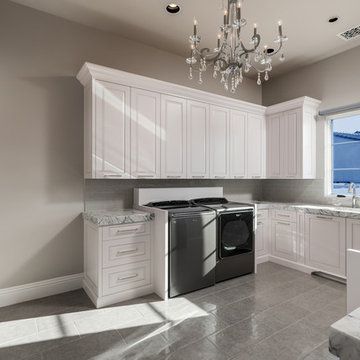
Laundry room with white cabinetry, marble countertops, and a sparkling chandelier.
Photo of an expansive mediterranean u-shaped utility room in Phoenix with a drop-in sink, raised-panel cabinets, white cabinets, marble benchtops, beige walls, porcelain floors, a side-by-side washer and dryer, grey floor, multi-coloured benchtop, grey splashback and stone tile splashback.
Photo of an expansive mediterranean u-shaped utility room in Phoenix with a drop-in sink, raised-panel cabinets, white cabinets, marble benchtops, beige walls, porcelain floors, a side-by-side washer and dryer, grey floor, multi-coloured benchtop, grey splashback and stone tile splashback.
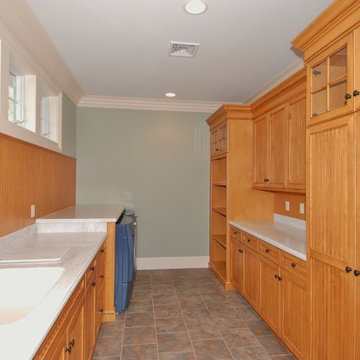
Photo of an expansive traditional galley dedicated laundry room in New York with light wood cabinets, solid surface benchtops, green walls, porcelain floors, a side-by-side washer and dryer, beaded inset cabinets, grey floor and an undermount sink.
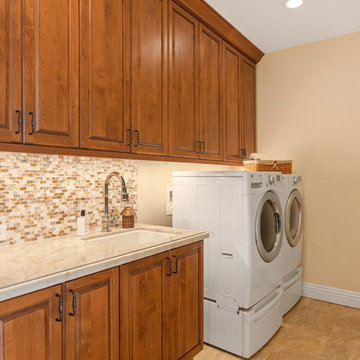
Design ideas for an expansive traditional u-shaped laundry room in Tampa with an undermount sink, raised-panel cabinets, brown cabinets, quartzite benchtops, multi-coloured splashback, mosaic tile splashback, porcelain floors, beige floor and multi-coloured benchtop.
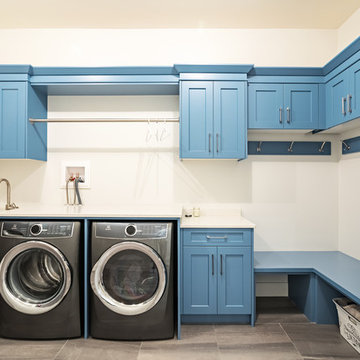
Photos by Brice Ferre
This is an example of an expansive modern l-shaped dedicated laundry room in Vancouver with an undermount sink, shaker cabinets, blue cabinets, quartz benchtops, white walls, porcelain floors, a side-by-side washer and dryer, multi-coloured floor and white benchtop.
This is an example of an expansive modern l-shaped dedicated laundry room in Vancouver with an undermount sink, shaker cabinets, blue cabinets, quartz benchtops, white walls, porcelain floors, a side-by-side washer and dryer, multi-coloured floor and white benchtop.
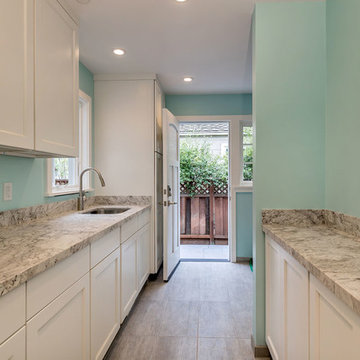
Galley Laundry Room in gray, white, and wintergreen has tile baseboard for easy cleanup. The washer and dryer are side by side in an alcove to the right.
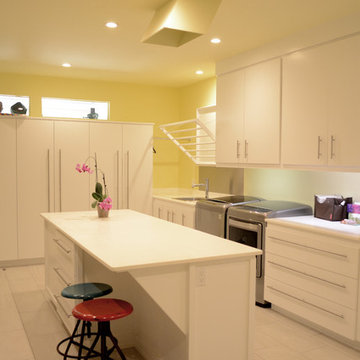
Large laundry space and boot room.
Photo of an expansive contemporary galley utility room in Other with a drop-in sink, flat-panel cabinets, white cabinets, quartz benchtops, yellow walls, porcelain floors and a side-by-side washer and dryer.
Photo of an expansive contemporary galley utility room in Other with a drop-in sink, flat-panel cabinets, white cabinets, quartz benchtops, yellow walls, porcelain floors and a side-by-side washer and dryer.
Expansive Laundry Room Design Ideas with Porcelain Floors
5