Expansive Laundry Room Design Ideas with Porcelain Floors
Refine by:
Budget
Sort by:Popular Today
101 - 120 of 140 photos
Item 1 of 3
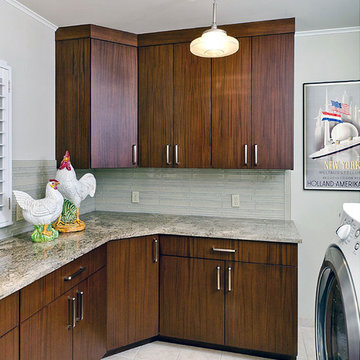
The beautiful Brazilian Mahogany (Sapele) cabinets were finished in a light stain. With pull out trays behind the base cabinet doors they provide all of the storage space and functionality required by the owners. The antique art-deco light fixture was found by the owners at a garage sale and meticulously restored to its original condition prior to installation. The granite countertop provides all required workspace and a second location for a display of the owners’ rooster collection.
Photography by: Hawks Photography
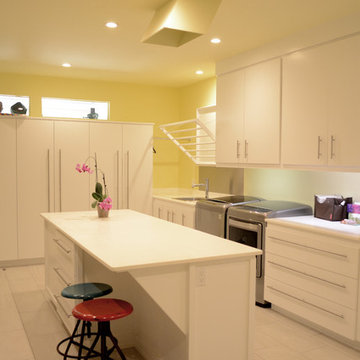
Large laundry space and boot room.
Photo of an expansive contemporary galley utility room in Other with a drop-in sink, flat-panel cabinets, white cabinets, quartz benchtops, yellow walls, porcelain floors and a side-by-side washer and dryer.
Photo of an expansive contemporary galley utility room in Other with a drop-in sink, flat-panel cabinets, white cabinets, quartz benchtops, yellow walls, porcelain floors and a side-by-side washer and dryer.
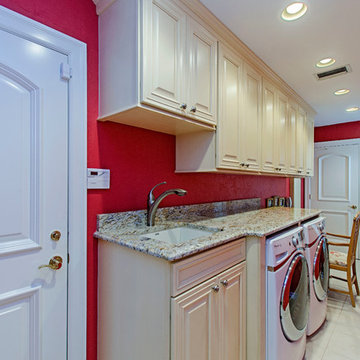
Expansive traditional single-wall dedicated laundry room in Miami with an undermount sink, raised-panel cabinets, beige cabinets, granite benchtops, red walls, porcelain floors, a side-by-side washer and dryer and beige floor.
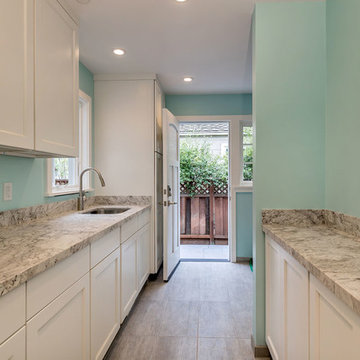
Galley Laundry Room in gray, white, and wintergreen has tile baseboard for easy cleanup. The washer and dryer are side by side in an alcove to the right.

The owners of a newly constructed log home chose a distinctive color scheme for the kitchen and laundry room cabinetry. Cabinetry along the parameter walls of the kitchen are painted Benjamin Moore Britannia Blue and the island, with custom light fixture above, is Benjamin Moore Timber Wolf.
Five cabinet doors in the layout have mullion and glass inserts and lighting high lights the bead board cabinet backs. SUBZERO and Wolf appliances and a pop-up mixer shelf are a cooks delight. Michelangelo Quartzite tops off the island, while all other tops are Massa Quartz.
The laundry room, with two built-in dog kennels, is painted Benjamin Moore Caliente provides a cheery atmosphere for house hold chores.
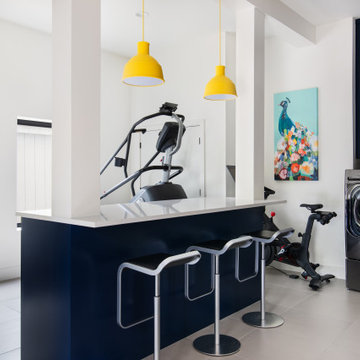
This is an example of an expansive transitional u-shaped utility room in Austin with an undermount sink, flat-panel cabinets, blue cabinets, quartz benchtops, white walls, porcelain floors, a side-by-side washer and dryer, grey floor and white benchtop.

Expansive country u-shaped dedicated laundry room in Denver with an undermount sink, shaker cabinets, white cabinets, quartzite benchtops, beige splashback, porcelain splashback, beige walls, porcelain floors, a stacked washer and dryer, multi-coloured floor, white benchtop and wood walls.
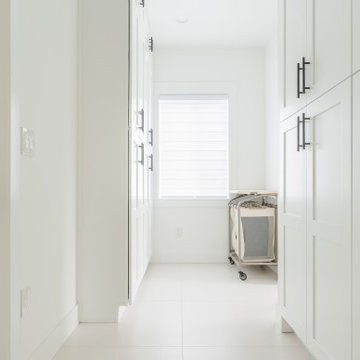
Scandinavian Design
The walls moved 8 feet in back and 10 feet to right, to have a larger Kitchen and Living Room with adding in the right side of the house 3 more Bedrooms.
Benjamin Moore Paint.
Elegant Engineered wood.
New solid Kitchen Cabinets.
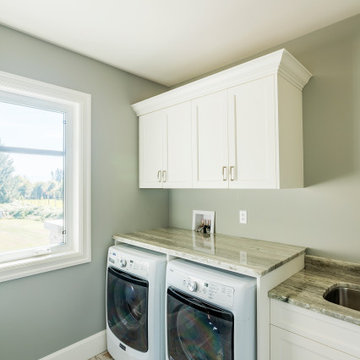
Photo by Brice Ferre
Expansive traditional single-wall dedicated laundry room in Vancouver with an undermount sink, recessed-panel cabinets, white cabinets, quartz benchtops, porcelain floors, multi-coloured floor and multi-coloured benchtop.
Expansive traditional single-wall dedicated laundry room in Vancouver with an undermount sink, recessed-panel cabinets, white cabinets, quartz benchtops, porcelain floors, multi-coloured floor and multi-coloured benchtop.

What we have here is an expansive space perfect for a family of 5. Located in the beautiful village of Tewin, Hertfordshire, this beautiful home had a full renovation from the floor up.
The clients had a vision of creating a spacious, open-plan contemporary kitchen which would be entertaining central and big enough for their family of 5. They booked a showroom appointment and spoke with Alina, one of our expert kitchen designers.
Alina quickly translated the couple’s ideas, taking into consideration the new layout and personal specifications, which in the couple’s own words “Alina nailed the design”. Our Handleless Flat Slab design was selected by the couple with made-to-measure cabinetry that made full use of the room’s ceiling height. All cabinets were hand-painted in Pitch Black by Farrow & Ball and slatted real wood oak veneer cladding with a Pitch Black backdrop was dotted around the design.
All the elements from the range of Neff appliances to décor, blended harmoniously, with no one material or texture standing out and feeling disconnected. The overall effect is that of a contemporary kitchen with lots of light and colour. We are seeing lots more wood being incorporated into the modern home today.
Other features include a breakfast pantry with additional drawers for cereal and a tall single-door pantry, complete with internal drawers and a spice rack. The kitchen island sits in the middle with an L-shape kitchen layout surrounding it.
We also flowed the same design through to the utility.
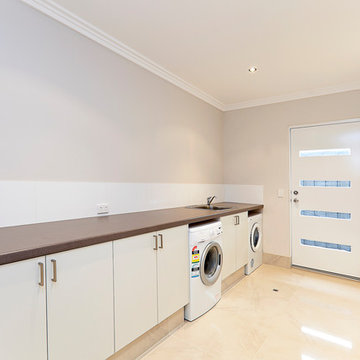
All Rights Reserved © Mondo Exclusive Homes (mondoexclusive.com)
Inspiration for an expansive single-wall dedicated laundry room in Perth with a single-bowl sink, laminate benchtops, beige walls, porcelain floors and a side-by-side washer and dryer.
Inspiration for an expansive single-wall dedicated laundry room in Perth with a single-bowl sink, laminate benchtops, beige walls, porcelain floors and a side-by-side washer and dryer.
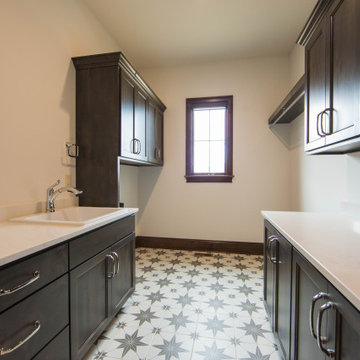
Custom cabinetry and a fun floor tile make this first floor laundry room stylish and functional.
Expansive transitional galley dedicated laundry room in Indianapolis with a drop-in sink, recessed-panel cabinets, brown cabinets, quartzite benchtops, beige walls, porcelain floors, a side-by-side washer and dryer, multi-coloured floor and beige benchtop.
Expansive transitional galley dedicated laundry room in Indianapolis with a drop-in sink, recessed-panel cabinets, brown cabinets, quartzite benchtops, beige walls, porcelain floors, a side-by-side washer and dryer, multi-coloured floor and beige benchtop.
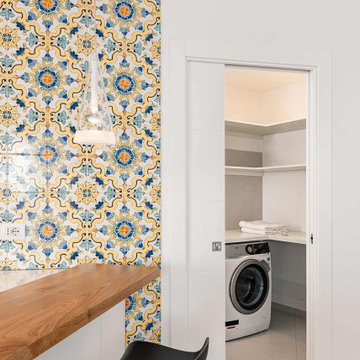
Ampia lavanderia con mensole e piano da appoggio in legno bianco
Photo of an expansive contemporary l-shaped dedicated laundry room in Naples with an utility sink, open cabinets, white cabinets, laminate benchtops, grey splashback, porcelain splashback, grey walls, porcelain floors, a side-by-side washer and dryer, white floor and white benchtop.
Photo of an expansive contemporary l-shaped dedicated laundry room in Naples with an utility sink, open cabinets, white cabinets, laminate benchtops, grey splashback, porcelain splashback, grey walls, porcelain floors, a side-by-side washer and dryer, white floor and white benchtop.
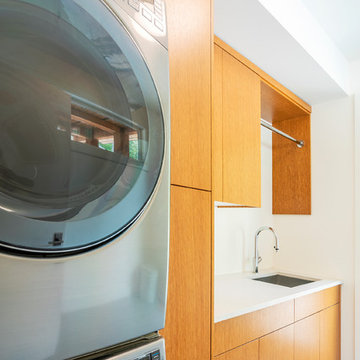
Photos by Brice Ferre
This is an example of an expansive contemporary single-wall dedicated laundry room in Other with an undermount sink, flat-panel cabinets, light wood cabinets, quartz benchtops, porcelain floors, a stacked washer and dryer, grey floor and white benchtop.
This is an example of an expansive contemporary single-wall dedicated laundry room in Other with an undermount sink, flat-panel cabinets, light wood cabinets, quartz benchtops, porcelain floors, a stacked washer and dryer, grey floor and white benchtop.
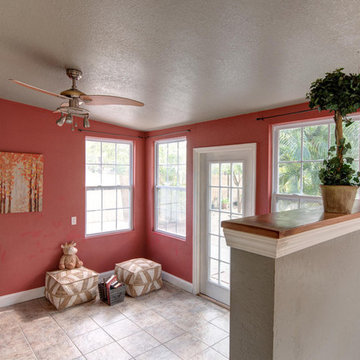
David Sibbitt
Expansive transitional galley utility room in Tampa with red walls and porcelain floors.
Expansive transitional galley utility room in Tampa with red walls and porcelain floors.
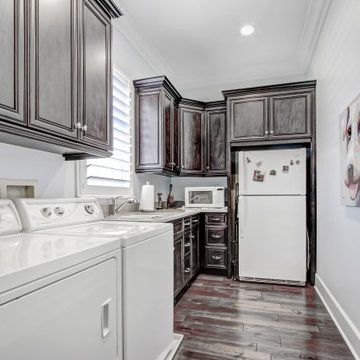
Inspiration for an expansive transitional l-shaped utility room in Los Angeles with raised-panel cabinets, porcelain floors, grey floor and dark wood cabinets.
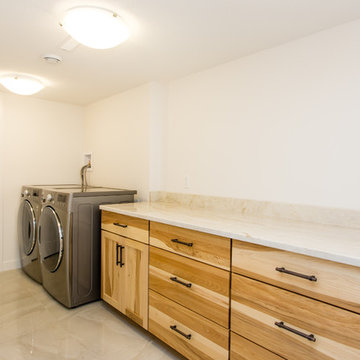
Ian Hennes
Inspiration for an expansive country single-wall dedicated laundry room in Calgary with shaker cabinets, light wood cabinets, marble benchtops, white walls, porcelain floors, a side-by-side washer and dryer, beige floor and white benchtop.
Inspiration for an expansive country single-wall dedicated laundry room in Calgary with shaker cabinets, light wood cabinets, marble benchtops, white walls, porcelain floors, a side-by-side washer and dryer, beige floor and white benchtop.
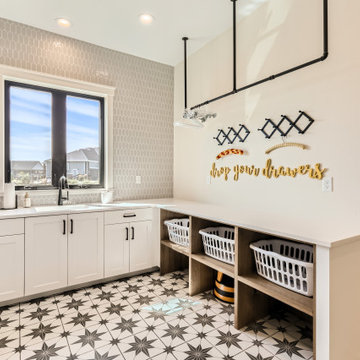
Design ideas for an expansive country u-shaped dedicated laundry room in Denver with an undermount sink, shaker cabinets, white cabinets, quartzite benchtops, beige splashback, porcelain splashback, beige walls, porcelain floors, a stacked washer and dryer, multi-coloured floor, white benchtop and wood walls.
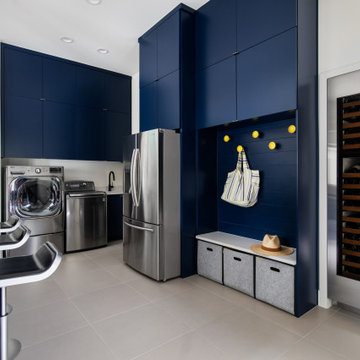
This is an example of an expansive transitional u-shaped utility room in Austin with an undermount sink, flat-panel cabinets, blue cabinets, quartz benchtops, white walls, porcelain floors, a side-by-side washer and dryer, grey floor and white benchtop.
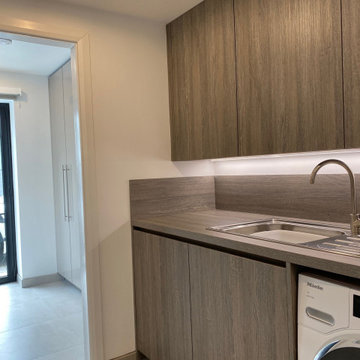
Luxury German kitchen with tall run and island designed and installed by Diane berry kitchens of Manchester. Glossy Taupe units and veined quartz worktops create a timeless luxury. L shaped bench seating and a coat area and laundry room make for a perfect organised family home
Expansive Laundry Room Design Ideas with Porcelain Floors
6