Expansive Living Design Ideas
Refine by:
Budget
Sort by:Popular Today
1181 - 1200 of 31,952 photos
Item 1 of 2
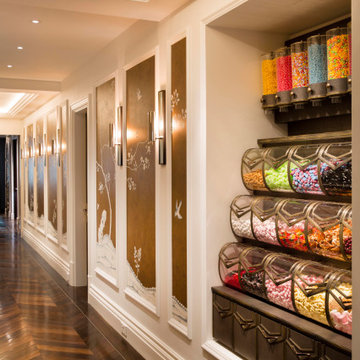
Sweet stand for home cinema
Design ideas for an expansive modern enclosed home theatre in London with black walls, carpet, a built-in media wall and grey floor.
Design ideas for an expansive modern enclosed home theatre in London with black walls, carpet, a built-in media wall and grey floor.
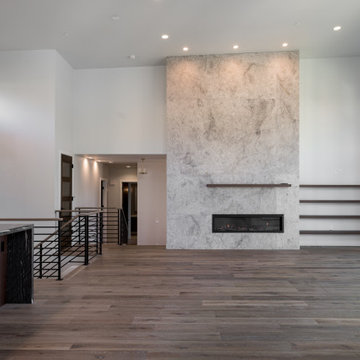
Expansive great room with amazing views of Lake Washington! Beautiful wide plank oak hardwood floors. Floor to ceiling tile, linear gas fireplace warms the room.
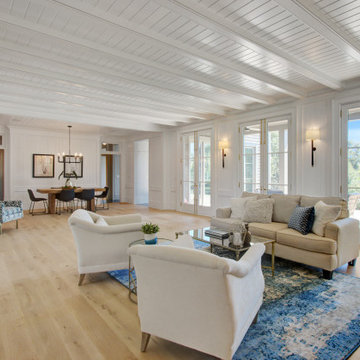
Inspiration for an expansive beach style living room in Charleston with light hardwood floors, a standard fireplace, timber and planked wall panelling.
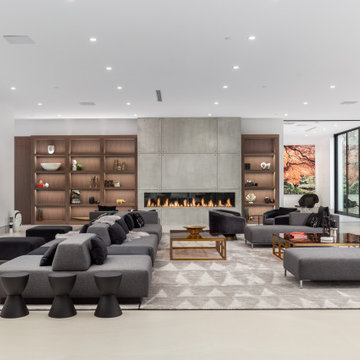
Expansive modern open concept family room in Las Vegas with a library, white walls, a ribbon fireplace and a built-in media wall.
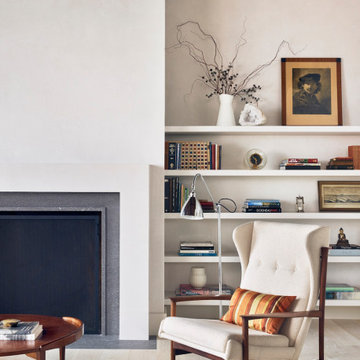
Expansive midcentury formal open concept living room in Austin with white walls, light hardwood floors, a standard fireplace, no tv and white floor.
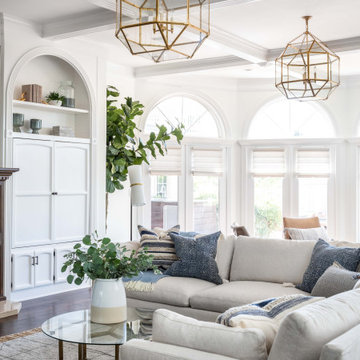
Inspiration for an expansive transitional open concept family room in Sacramento with white walls, dark hardwood floors, a standard fireplace, a stone fireplace surround, a wall-mounted tv and brown floor.
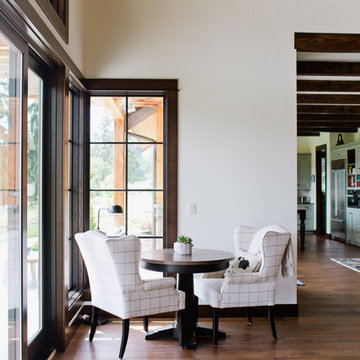
This little corner is quaintly thought of for the homeowner. Often the space for morning coffee this modest table and wing back chair holds many of the days plans.
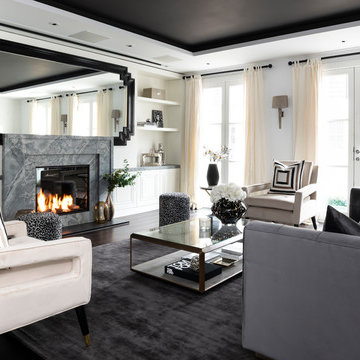
Inspiration for an expansive contemporary living room in London with a standard fireplace, a stone fireplace surround, brown floor, white walls and dark hardwood floors.
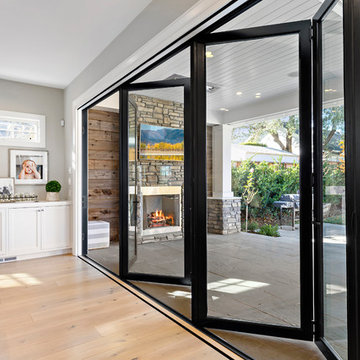
A modern farmhouse style home enjoys an extended living space created by AG Millworks Bi-Fold Patio Doors.
Photo by Danny Chung
Design ideas for an expansive country open concept living room in Los Angeles with grey walls, light hardwood floors, a wood fireplace surround and a wall-mounted tv.
Design ideas for an expansive country open concept living room in Los Angeles with grey walls, light hardwood floors, a wood fireplace surround and a wall-mounted tv.
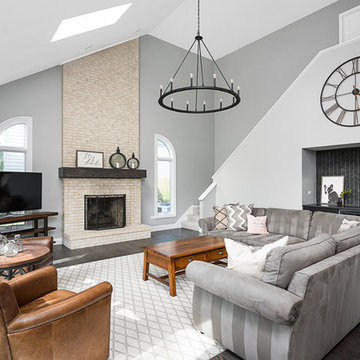
Picture Perfect House
Inspiration for an expansive transitional open concept family room in Chicago with grey walls, light hardwood floors, a brick fireplace surround, a freestanding tv and grey floor.
Inspiration for an expansive transitional open concept family room in Chicago with grey walls, light hardwood floors, a brick fireplace surround, a freestanding tv and grey floor.
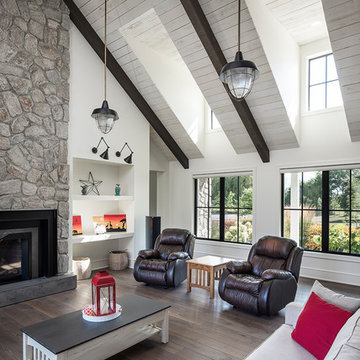
This contemporary farmhouse is located on a scenic acreage in Greendale, BC. It features an open floor plan with room for hosting a large crowd, a large kitchen with double wall ovens, tons of counter space, a custom range hood and was designed to maximize natural light. Shed dormers with windows up high flood the living areas with daylight. The stairwells feature more windows to give them an open, airy feel, and custom black iron railings designed and crafted by a talented local blacksmith. The home is very energy efficient, featuring R32 ICF construction throughout, R60 spray foam in the roof, window coatings that minimize solar heat gain, an HRV system to ensure good air quality, and LED lighting throughout. A large covered patio with a wood burning fireplace provides warmth and shelter in the shoulder seasons.
Carsten Arnold Photography
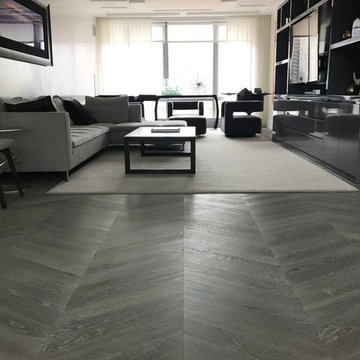
Chevron Herringbone Custom Grey Stain Oil Finish
Design ideas for an expansive contemporary open concept living room in New York with white walls, dark hardwood floors, no fireplace, a wall-mounted tv and grey floor.
Design ideas for an expansive contemporary open concept living room in New York with white walls, dark hardwood floors, no fireplace, a wall-mounted tv and grey floor.
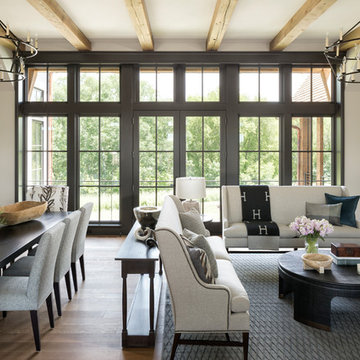
Hendel Homes
Landmark Photography
This is an example of an expansive open concept living room in Minneapolis with beige walls, medium hardwood floors, a standard fireplace and a stone fireplace surround.
This is an example of an expansive open concept living room in Minneapolis with beige walls, medium hardwood floors, a standard fireplace and a stone fireplace surround.
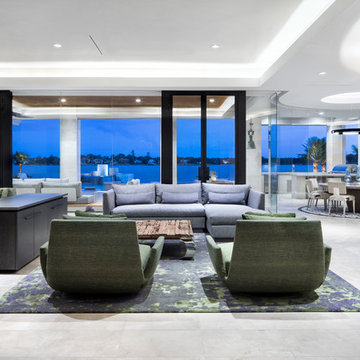
This is an example of an expansive contemporary open concept living room in Houston.
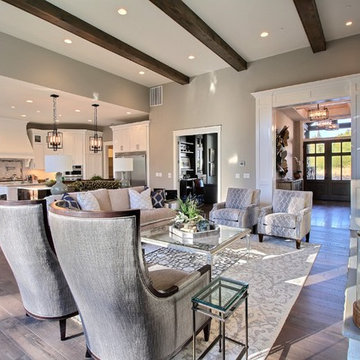
Paint by Sherwin Williams - https://goo.gl/nb9e74
Body - Anew Grey - SW7030 - https://goo.gl/rfBJBn
Trim - Dover White - SW6385 - https://goo.gl/2x84RY
Fireplace by Pro Electric Fireplace - https://goo.gl/dWX48i
Fireplace Surround by Eldorado Stone - https://goo.gl/q1ZB2z
Vantage30 in White Elm - https://goo.gl/T6i22G
Hearthstone by Stone NW Inc - Polished Pioneer Sandstone - https://goo.gl/hu0luL
Flooring by Macadam Floor + Design - https://goo.gl/r5rCto
Metropolitan Floor's Wild Thing Maple in Hearth Stone - https://goo.gl/DuC9G8
Windows by Milgard Window + Door - https://goo.gl/fYU68l
Style Line Series - https://goo.gl/ISdDZL
Supplied by TroyCo - https://goo.gl/wihgo9
Lighting by Destination Lighting - https://goo.gl/mA8XYX
Golden Lighting - Modern Chandelier - https://goo.gl/qE8RUD
Kichler Lighting - Modern Pendants - https://goo.gl/RcOqsa
Interior Design by Creative Interiors & Design - https://goo.gl/zsZtj6
Partially Furnished by Uttermost Lighting & Furniture - https://goo.gl/46Fi0h
All Root Company - https://goo.gl/4oTWJS
Built by Cascade West Development Inc
Cascade West Facebook: https://goo.gl/MCD2U1
Cascade West Website: https://goo.gl/XHm7Un
Photography by ExposioHDR - Portland, Or
Exposio Facebook: https://goo.gl/SpSvyo
Exposio Website: https://goo.gl/Cbm8Ya
Original Plans by Alan Mascord Design Associates - https://goo.gl/Fg3nFk
Plan 2476 - The Thatcher - https://goo.gl/5o0vyw
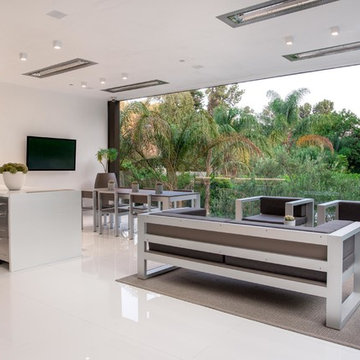
Photography by Matthew Momberger
Expansive modern open concept family room in Los Angeles with white walls, marble floors, a wall-mounted tv and white floor.
Expansive modern open concept family room in Los Angeles with white walls, marble floors, a wall-mounted tv and white floor.
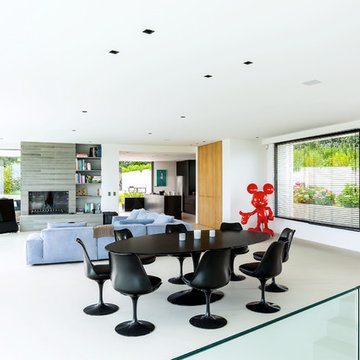
Gianluca Muscas
Photo of an expansive contemporary formal open concept living room in Other with white walls, a ribbon fireplace, a stone fireplace surround, a freestanding tv and white floor.
Photo of an expansive contemporary formal open concept living room in Other with white walls, a ribbon fireplace, a stone fireplace surround, a freestanding tv and white floor.
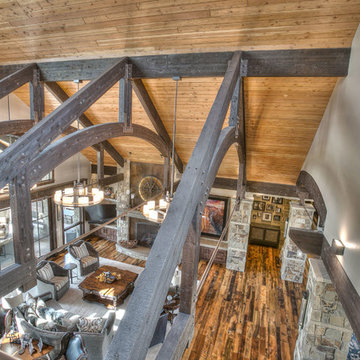
This is an example of an expansive country loft-style living room in Denver with a home bar, beige walls, slate floors and no tv.
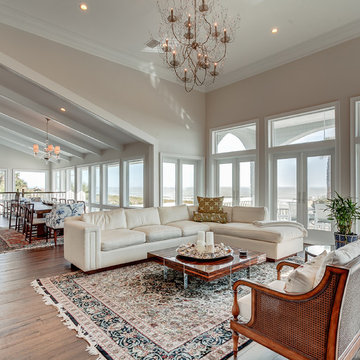
Photo by www.watersedgevirtualtours.com
Inspiration for an expansive transitional formal open concept living room in Jacksonville with light hardwood floors and no tv.
Inspiration for an expansive transitional formal open concept living room in Jacksonville with light hardwood floors and no tv.
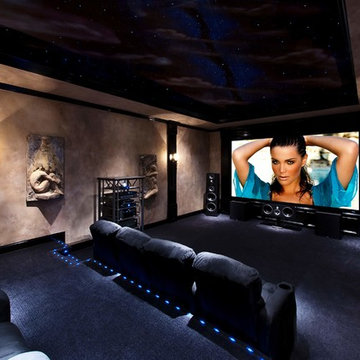
Design ideas for an expansive modern enclosed home theatre in Atlanta with beige walls, carpet, a projector screen and blue floor.
Expansive Living Design Ideas
60



