Expansive Living Design Ideas
Sort by:Popular Today
121 - 140 of 13,630 photos
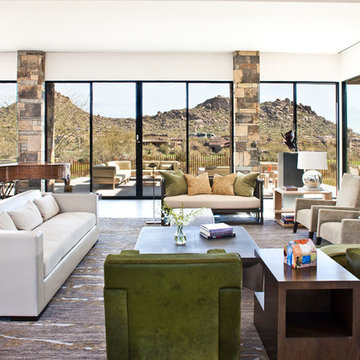
Designed to embrace an extensive and unique art collection including sculpture, paintings, tapestry, and cultural antiquities, this modernist home located in north Scottsdale’s Estancia is the quintessential gallery home for the spectacular collection within. The primary roof form, “the wing” as the owner enjoys referring to it, opens the home vertically to a view of adjacent Pinnacle peak and changes the aperture to horizontal for the opposing view to the golf course. Deep overhangs and fenestration recesses give the home protection from the elements and provide supporting shade and shadow for what proves to be a desert sculpture. The restrained palette allows the architecture to express itself while permitting each object in the home to make its own place. The home, while certainly modern, expresses both elegance and warmth in its material selections including canterra stone, chopped sandstone, copper, and stucco.
Project Details | Lot 245 Estancia, Scottsdale AZ
Architect: C.P. Drewett, Drewett Works, Scottsdale, AZ
Interiors: Luis Ortega, Luis Ortega Interiors, Hollywood, CA
Publications: luxe. interiors + design. November 2011.
Featured on the world wide web: luxe.daily
Photo by Grey Crawford.
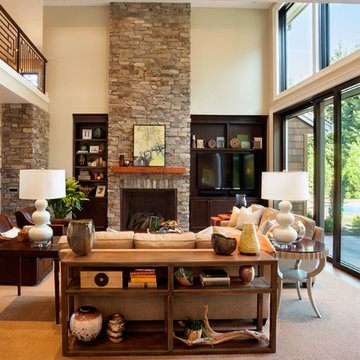
Blackstone Edge Studios
Photo of an expansive transitional open concept living room in Portland with a stone fireplace surround, beige walls, carpet, a built-in media wall and a standard fireplace.
Photo of an expansive transitional open concept living room in Portland with a stone fireplace surround, beige walls, carpet, a built-in media wall and a standard fireplace.
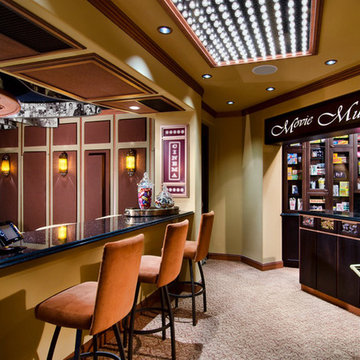
Ceiling element large movie reel, circles are speakers, candy area, seating for 15, reclining chairs, popcorn machine,
Photo of an expansive mediterranean enclosed home theatre in Miami with brown walls, carpet and a projector screen.
Photo of an expansive mediterranean enclosed home theatre in Miami with brown walls, carpet and a projector screen.
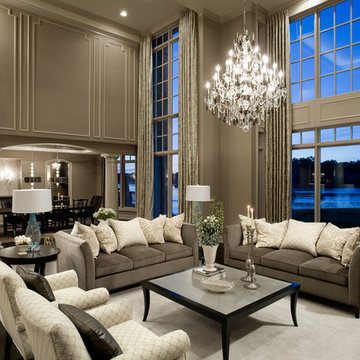
My clients have a very sophisticated palette. With wide open spaces which is atypical with such a traditional home, sets this home apart from other classically designed traditional homes. Making this home a departure from the ordinary.
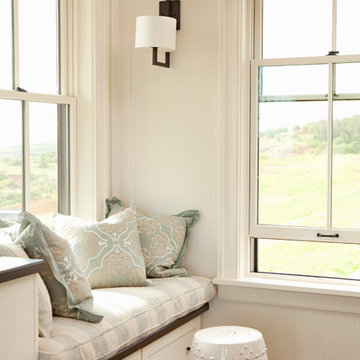
Expansive tropical enclosed family room in San Francisco with a game room, white walls, medium hardwood floors and a wall-mounted tv.
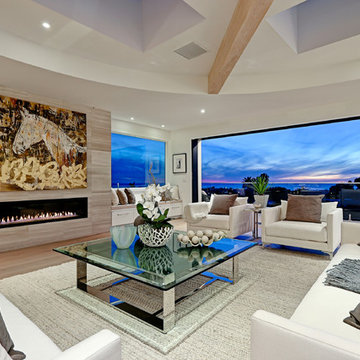
Design ideas for an expansive contemporary open concept living room in Los Angeles with white walls, a ribbon fireplace, a tile fireplace surround, a built-in media wall and light hardwood floors.
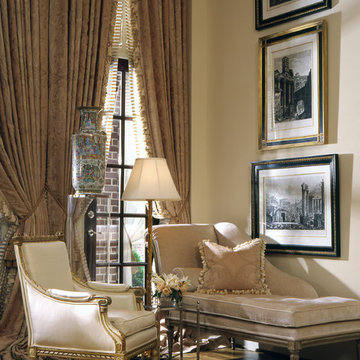
This sophisticated corner invites conversation!
Chris Little Photography
Expansive traditional formal open concept living room in Atlanta with beige walls, dark hardwood floors, a standard fireplace, a stone fireplace surround, a concealed tv and brown floor.
Expansive traditional formal open concept living room in Atlanta with beige walls, dark hardwood floors, a standard fireplace, a stone fireplace surround, a concealed tv and brown floor.

Expansive country open concept living room in San Francisco with beige walls, concrete floors, a standard fireplace, a concrete fireplace surround, grey floor and exposed beam.

Vaulted Ceiling - Large double slider - Panoramic views of Columbia River - LVP flooring - Custom Concrete Hearth - Southern Ledge Stone Echo Ridge - Capstock windows - Custom Built-in cabinets - Custom Beam Mantel - View from the 2nd floor Loft

A substantial fireplace wall of Cambrian black leathered granite and travertine in the living room echoes the stone massing elements of the home's exterior architecture.
Project Details // Razor's Edge
Paradise Valley, Arizona
Architecture: Drewett Works
Builder: Bedbrock Developers
Interior design: Holly Wright Design
Landscape: Bedbrock Developers
Photography: Jeff Zaruba
Faux plants: Botanical Elegance
Black fireplace wall: The Stone Collection
Travertine walls: Cactus Stone
Porcelain flooring: Facings of America
https://www.drewettworks.com/razors-edge/
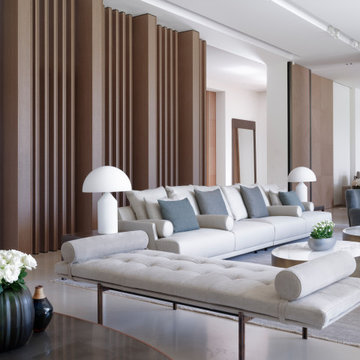
The Formal Living Room is elegant and quiet in its design.
Expansive contemporary formal open concept living room with white walls, limestone floors, a two-sided fireplace, a metal fireplace surround, beige floor and coffered.
Expansive contemporary formal open concept living room with white walls, limestone floors, a two-sided fireplace, a metal fireplace surround, beige floor and coffered.
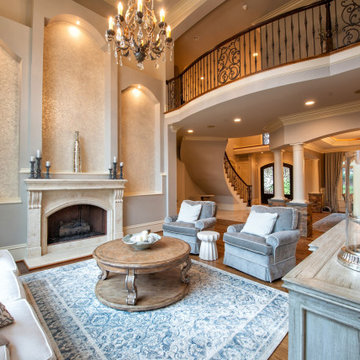
Grand view from the Living Room with hand stenciled artwork in the two story arched fireplace.
This is an example of an expansive formal open concept living room in Raleigh with grey walls, dark hardwood floors, a standard fireplace, a stone fireplace surround and brown floor.
This is an example of an expansive formal open concept living room in Raleigh with grey walls, dark hardwood floors, a standard fireplace, a stone fireplace surround and brown floor.
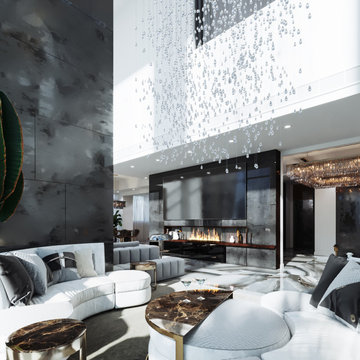
Photo of an expansive contemporary formal open concept living room in Other with white walls, porcelain floors, a hanging fireplace, a stone fireplace surround, a wall-mounted tv and beige floor.
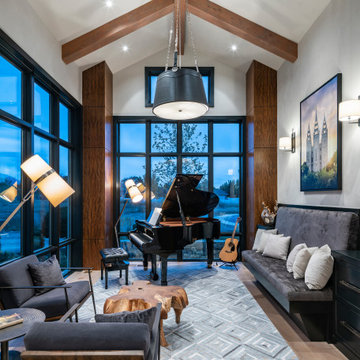
Inspiration for an expansive country open concept living room in Salt Lake City with a music area, white walls, light hardwood floors, no fireplace, no tv and beige floor.
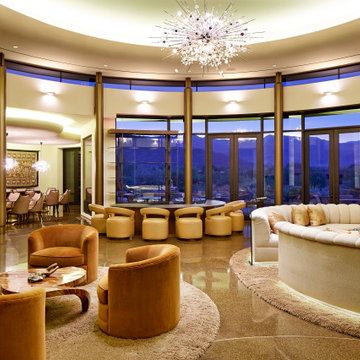
Expansive contemporary open concept living room in Orange County with beige walls and no tv.
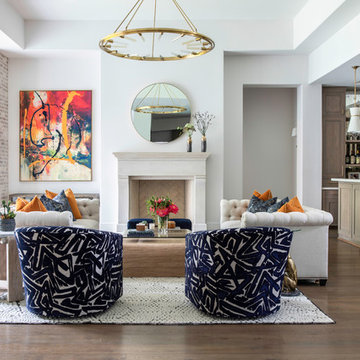
Photo of an expansive contemporary open concept living room in Houston with a home bar, white walls, medium hardwood floors, a standard fireplace, a stone fireplace surround and no tv.
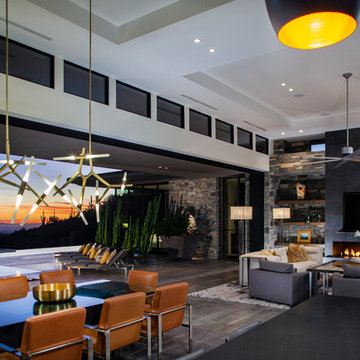
Tony Hernandez Photography
Inspiration for an expansive contemporary open concept living room in Phoenix with a home bar, white walls, porcelain floors, a ribbon fireplace, a stone fireplace surround, a wall-mounted tv and grey floor.
Inspiration for an expansive contemporary open concept living room in Phoenix with a home bar, white walls, porcelain floors, a ribbon fireplace, a stone fireplace surround, a wall-mounted tv and grey floor.
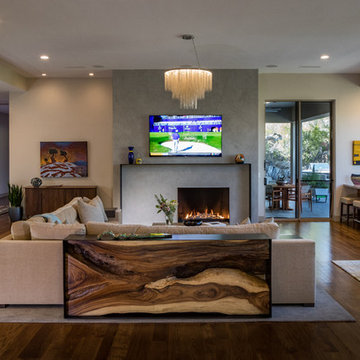
Expansive contemporary open concept living room in Phoenix with beige walls, medium hardwood floors, a concrete fireplace surround, brown floor, a wall-mounted tv and a ribbon fireplace.
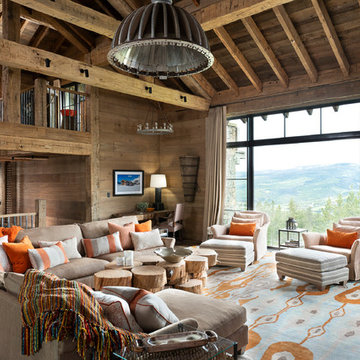
Photography - LongViews Studios
Design ideas for an expansive country open concept family room in Other with brown walls, medium hardwood floors and brown floor.
Design ideas for an expansive country open concept family room in Other with brown walls, medium hardwood floors and brown floor.
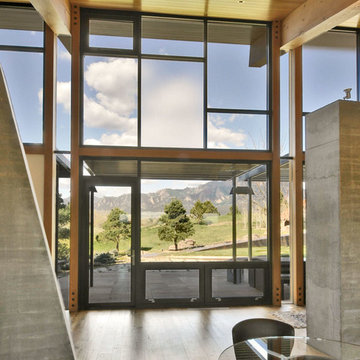
Michael Shopenn Photography
Inspiration for an expansive contemporary open concept living room in Denver.
Inspiration for an expansive contemporary open concept living room in Denver.
Expansive Living Design Ideas
7