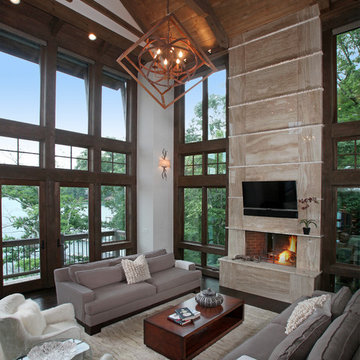Expansive Living Design Ideas
Refine by:
Budget
Sort by:Popular Today
41 - 60 of 13,630 photos
Item 1 of 3
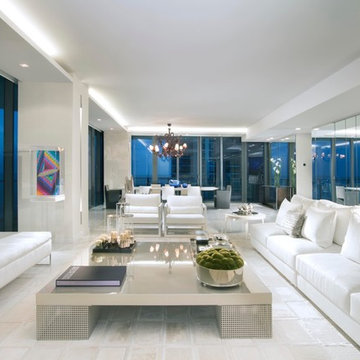
Miami Interior Designers - Residential Interior Design Project in Miami, FL. Regalia is an ultra-luxurious, one unit per floor residential tower. The 7600 square foot floor plate/balcony seen here was designed by Britto Charette.
Photo: Alexia Fodere
Designers: Britto Charette
www.brittocharette.com
Modern interior decorators, Modern interior decorator, Contemporary Interior Designers, Contemporary Interior Designer, Interior design decorators, Interior design decorator, Interior Decoration and Design, Black Interior Designers, Black Interior Designer
Interior designer, Interior designers, Interior design decorators, Interior design decorator, Home interior designers, Home interior designer, Interior design companies, interior decorators, Interior decorator, Decorators, Decorator, Miami Decorators, Miami Decorator, Decorators, Miami Decorator, Miami Interior Design Firm, Interior Design Firms, Interior Designer Firm, Interior Designer Firms, Interior design, Interior designs, home decorators, Ocean front, Luxury home in Miami Beach, Living Room, master bedroom, master bathroom, powder room, Miami, Miami Interior Designers, Miami Interior Designer, Interior Designers Miami, Interior Designer Miami, Modern Interior Designers, Modern Interior Designer, Interior decorating Miami
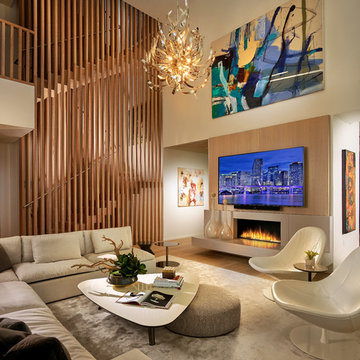
Barry Grossman Photography
Design ideas for an expansive contemporary open concept living room in Miami.
Design ideas for an expansive contemporary open concept living room in Miami.
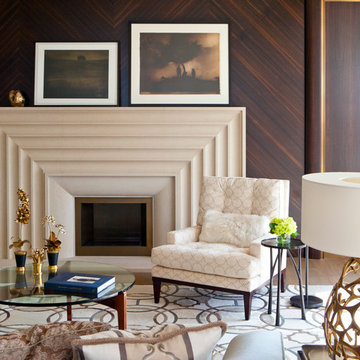
Nick Johnson
Photo of an expansive contemporary formal open concept living room in Austin with beige walls, medium hardwood floors, a standard fireplace, a plaster fireplace surround and no tv.
Photo of an expansive contemporary formal open concept living room in Austin with beige walls, medium hardwood floors, a standard fireplace, a plaster fireplace surround and no tv.
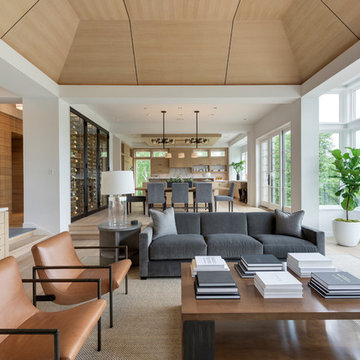
Builder: John Kraemer & Sons, Inc. - Architect: Charlie & Co. Design, Ltd. - Interior Design: Martha O’Hara Interiors - Photo: Spacecrafting Photography
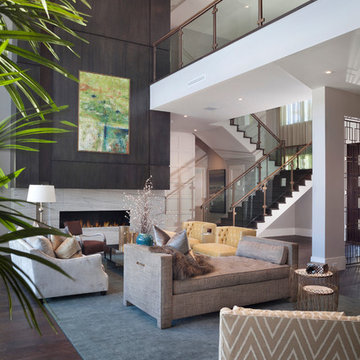
Edward Butera | ibi designs inc. | Boca Raton | Florida
Photo of an expansive contemporary formal open concept living room in Miami with grey walls, medium hardwood floors, a ribbon fireplace and no tv.
Photo of an expansive contemporary formal open concept living room in Miami with grey walls, medium hardwood floors, a ribbon fireplace and no tv.
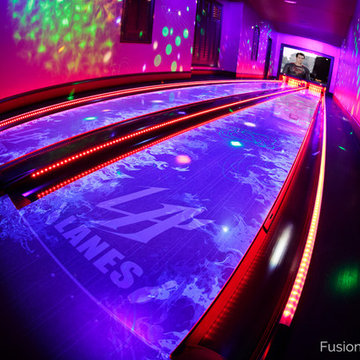
This home bowling alley features a custom lane color called "Red Hot Allusion" and special flame graphics that are visible under ultraviolet black lights, and a custom "LA Lanes" logo. 12' wide projection screen, down-lane LED lighting, custom gray pins and black pearl guest bowling balls, both with custom "LA Lanes" logo. Built-in ball and shoe storage. Triple overhead screens (2 scoring displays and 1 TV).
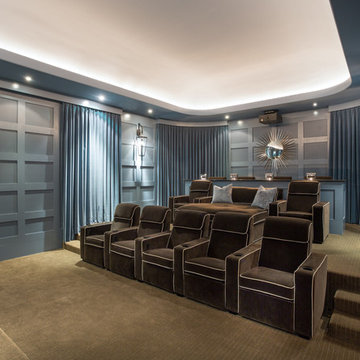
Pineapple House designers replaced the client's old-school theater with a modernized configuration that includes polished walls, speakers hidden behind mesh grates, multi-levels with steps, oversized loungers and over-scale seating and a bar. Motorized drapery is integrated in the crown molding. When activated, the blue panels open and expose the 150” screen while simultaneously closing over the entrances into the room.
A Bonisolli Photography
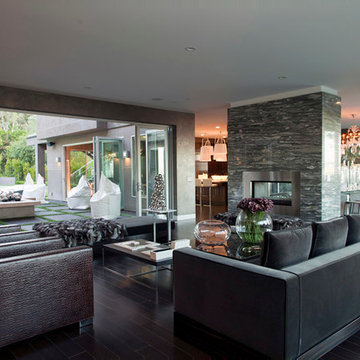
Inspiration for an expansive contemporary open concept living room in Los Angeles with grey walls, dark hardwood floors, a two-sided fireplace and a metal fireplace surround.
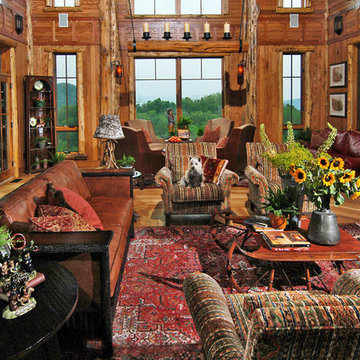
High in the Blue Ridge Mountains of North Carolina, this majestic lodge was custom designed by MossCreek to provide rustic elegant living for the extended family of our clients. Featuring four spacious master suites, a massive great room with floor-to-ceiling windows, expansive porches, and a large family room with built-in bar, the home incorporates numerous spaces for sharing good times.
Unique to this design is a large wrap-around porch on the main level, and four large distinct and private balconies on the upper level. This provides outdoor living for each of the four master suites.
We hope you enjoy viewing the photos of this beautiful home custom designed by MossCreek.
Photo by Todd Bush
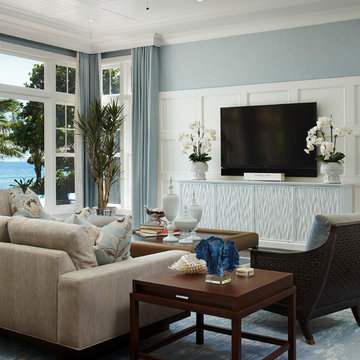
This home was featured in Florida Design Magazine.
The family room features a 1x6 tongue and grove white enamel wood ceiling, ceiling drapery pockets, 8 inch wide American Walnut wood flooring, transom windows and French doors and crown molding. The interior design, by Susan Lachance Interior Design added McGuire’s deeply stained, woven wicker chairs from Baker Knapp & Tubbs. In the alcove is a circular pendant from Fine Art Lamps. The exterior porch features aluminum shutter panels and a stained wood ceiling.
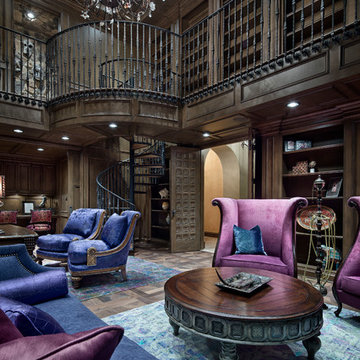
Piston Design
Expansive mediterranean living room in Houston with brown walls and no fireplace.
Expansive mediterranean living room in Houston with brown walls and no fireplace.
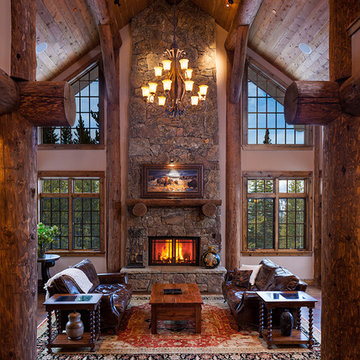
Dry stack fireplace highlights the great room of the Spanish Peaks Mountain Club home. Photos by Karl Neumann
This is an example of an expansive country open concept living room in Other with a standard fireplace and a stone fireplace surround.
This is an example of an expansive country open concept living room in Other with a standard fireplace and a stone fireplace surround.
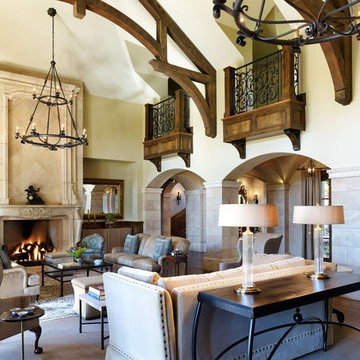
Photo of an expansive formal enclosed living room in Denver with a standard fireplace, beige walls, dark hardwood floors, a stone fireplace surround and no tv.
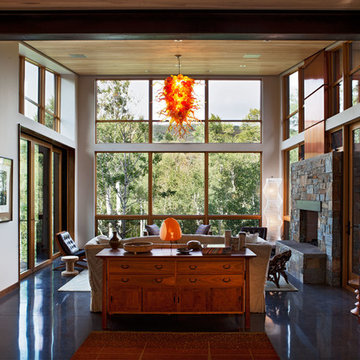
A Japanese inspired ranch home with mid-century modern accents.
This is an example of an expansive midcentury formal open concept living room in Denver with beige walls, concrete floors, a standard fireplace and a stone fireplace surround.
This is an example of an expansive midcentury formal open concept living room in Denver with beige walls, concrete floors, a standard fireplace and a stone fireplace surround.
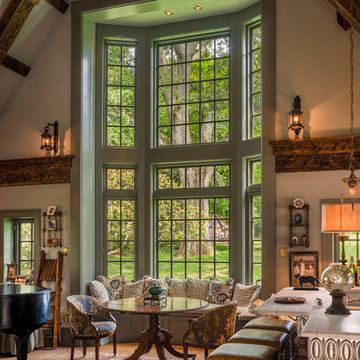
Tom Crane Photography
Design ideas for an expansive traditional open concept living room in Philadelphia with beige walls, medium hardwood floors, a standard fireplace, a wood fireplace surround and a concealed tv.
Design ideas for an expansive traditional open concept living room in Philadelphia with beige walls, medium hardwood floors, a standard fireplace, a wood fireplace surround and a concealed tv.
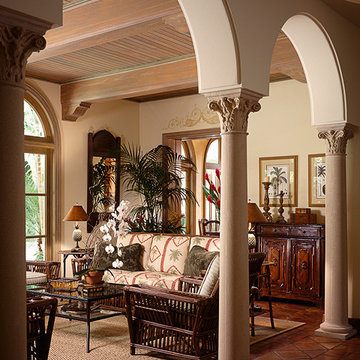
Sargent Photography
Expansive mediterranean sunroom in Miami with terra-cotta floors, no fireplace and a standard ceiling.
Expansive mediterranean sunroom in Miami with terra-cotta floors, no fireplace and a standard ceiling.
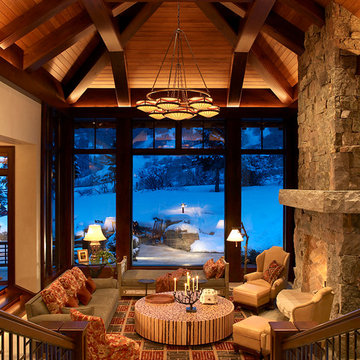
Photo of an expansive country living room in Denver with slate floors, a standard fireplace and a stone fireplace surround.
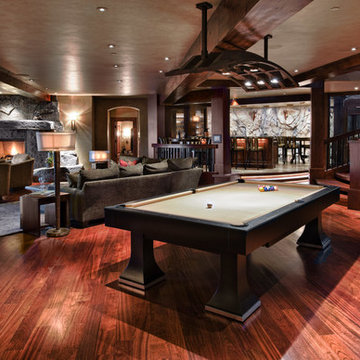
Doug Burke Photography
Expansive arts and crafts open concept family room in Salt Lake City with a game room, beige walls, medium hardwood floors, a standard fireplace and a stone fireplace surround.
Expansive arts and crafts open concept family room in Salt Lake City with a game room, beige walls, medium hardwood floors, a standard fireplace and a stone fireplace surround.
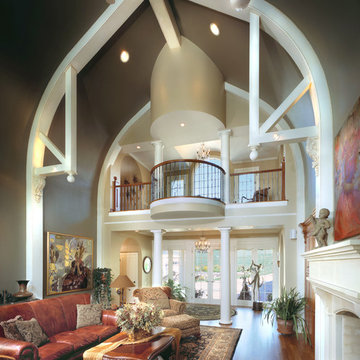
Photo: Edmunds Studios Photography
DesignBuild: mooredesigns.com
Photo of an expansive traditional formal open concept living room in Milwaukee with grey walls, medium hardwood floors, a standard fireplace, a wood fireplace surround and no tv.
Photo of an expansive traditional formal open concept living room in Milwaukee with grey walls, medium hardwood floors, a standard fireplace, a wood fireplace surround and no tv.
Expansive Living Design Ideas
3




