Expansive Living Design Ideas
Refine by:
Budget
Sort by:Popular Today
101 - 120 of 13,630 photos
Item 1 of 3
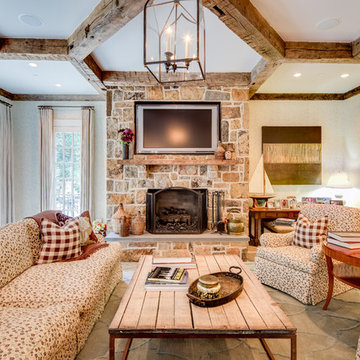
Maryland Photography, Inc.
Photo of an expansive country open concept family room in DC Metro with blue walls, slate floors, a standard fireplace, a stone fireplace surround and a wall-mounted tv.
Photo of an expansive country open concept family room in DC Metro with blue walls, slate floors, a standard fireplace, a stone fireplace surround and a wall-mounted tv.
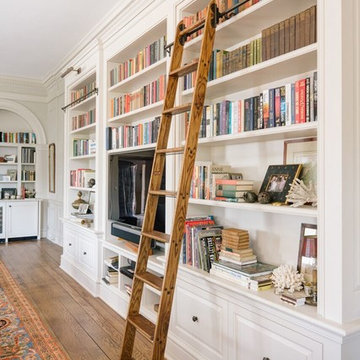
Design ideas for an expansive traditional open concept family room in Other with a library, grey walls, medium hardwood floors, a standard fireplace, a tile fireplace surround and a freestanding tv.
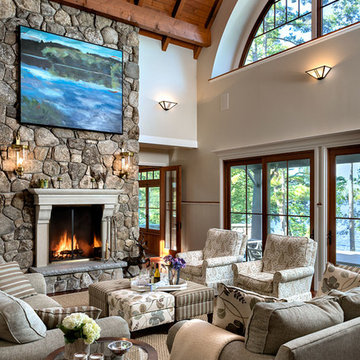
Expansive traditional formal open concept living room in Boston with grey walls, dark hardwood floors, a standard fireplace, a stone fireplace surround, no tv and brown floor.
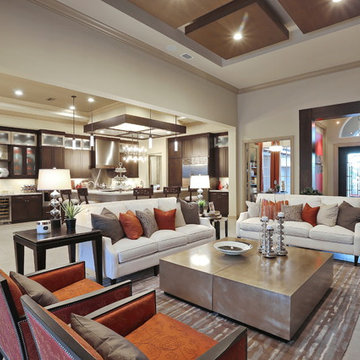
Gene Pollux | Pollux Photography
Everett Dennison | SRQ360
Photo of an expansive mediterranean formal open concept living room in Tampa with beige walls, travertine floors, a ribbon fireplace and a stone fireplace surround.
Photo of an expansive mediterranean formal open concept living room in Tampa with beige walls, travertine floors, a ribbon fireplace and a stone fireplace surround.
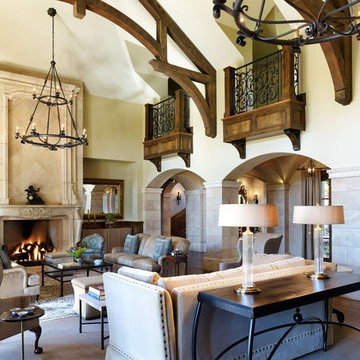
Photo of an expansive formal enclosed living room in Denver with a standard fireplace, beige walls, dark hardwood floors, a stone fireplace surround and no tv.
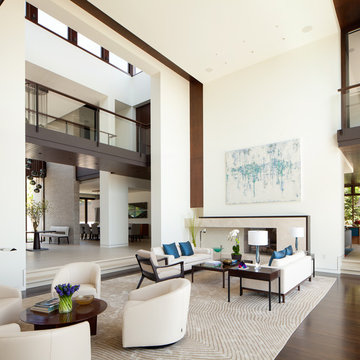
Photography: Roger Davies
Interiors: Audrey Alberts Design
Architect: Abramson Teiger Architects
Inspiration for an expansive contemporary living room in Los Angeles.
Inspiration for an expansive contemporary living room in Los Angeles.
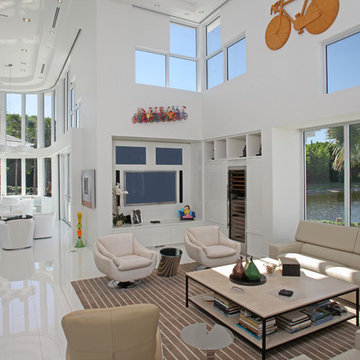
Expansive contemporary open concept family room in Miami with white walls, a wall-mounted tv, a library, marble floors and white floor.
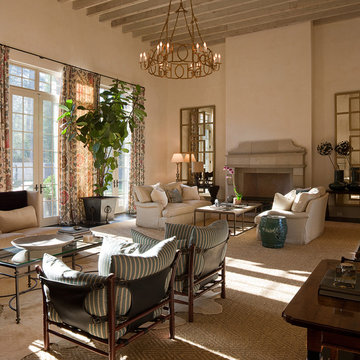
James Lockhart photo
Expansive mediterranean formal open concept living room in Atlanta with beige walls, dark hardwood floors, a standard fireplace, a stone fireplace surround, no tv and brown floor.
Expansive mediterranean formal open concept living room in Atlanta with beige walls, dark hardwood floors, a standard fireplace, a stone fireplace surround, no tv and brown floor.
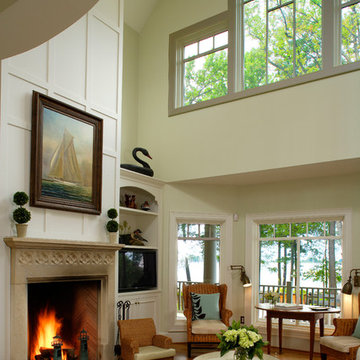
This is an example of an expansive beach style formal open concept living room in Philadelphia with yellow walls, medium hardwood floors, a standard fireplace, a stone fireplace surround and no tv.
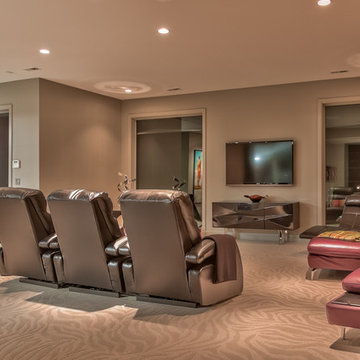
Home Built by Arjay Builders Inc.
Photo by Amoura Productions
Expansive contemporary open concept family room in Omaha with grey walls, carpet, a wall-mounted tv, no fireplace and beige floor.
Expansive contemporary open concept family room in Omaha with grey walls, carpet, a wall-mounted tv, no fireplace and beige floor.

Breathtaking views of the incomparable Big Sur Coast, this classic Tuscan design of an Italian farmhouse, combined with a modern approach creates an ambiance of relaxed sophistication for this magnificent 95.73-acre, private coastal estate on California’s Coastal Ridge. Five-bedroom, 5.5-bath, 7,030 sq. ft. main house, and 864 sq. ft. caretaker house over 864 sq. ft. of garage and laundry facility. Commanding a ridge above the Pacific Ocean and Post Ranch Inn, this spectacular property has sweeping views of the California coastline and surrounding hills. “It’s as if a contemporary house were overlaid on a Tuscan farm-house ruin,” says decorator Craig Wright who created the interiors. The main residence was designed by renowned architect Mickey Muenning—the architect of Big Sur’s Post Ranch Inn, —who artfully combined the contemporary sensibility and the Tuscan vernacular, featuring vaulted ceilings, stained concrete floors, reclaimed Tuscan wood beams, antique Italian roof tiles and a stone tower. Beautifully designed for indoor/outdoor living; the grounds offer a plethora of comfortable and inviting places to lounge and enjoy the stunning views. No expense was spared in the construction of this exquisite estate.
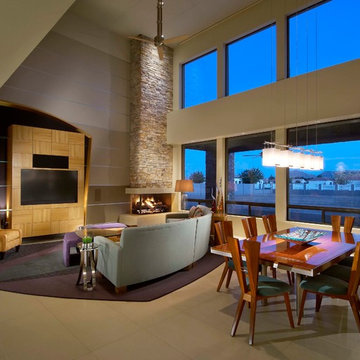
Mark Boisclair Photography
Photo of an expansive contemporary open concept family room in Phoenix with a corner fireplace, a stone fireplace surround and a built-in media wall.
Photo of an expansive contemporary open concept family room in Phoenix with a corner fireplace, a stone fireplace surround and a built-in media wall.
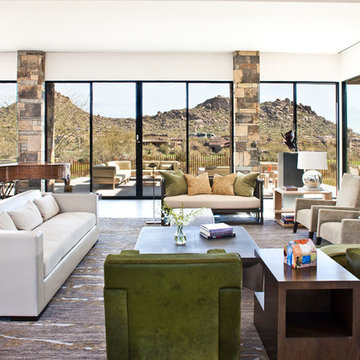
Designed to embrace an extensive and unique art collection including sculpture, paintings, tapestry, and cultural antiquities, this modernist home located in north Scottsdale’s Estancia is the quintessential gallery home for the spectacular collection within. The primary roof form, “the wing” as the owner enjoys referring to it, opens the home vertically to a view of adjacent Pinnacle peak and changes the aperture to horizontal for the opposing view to the golf course. Deep overhangs and fenestration recesses give the home protection from the elements and provide supporting shade and shadow for what proves to be a desert sculpture. The restrained palette allows the architecture to express itself while permitting each object in the home to make its own place. The home, while certainly modern, expresses both elegance and warmth in its material selections including canterra stone, chopped sandstone, copper, and stucco.
Project Details | Lot 245 Estancia, Scottsdale AZ
Architect: C.P. Drewett, Drewett Works, Scottsdale, AZ
Interiors: Luis Ortega, Luis Ortega Interiors, Hollywood, CA
Publications: luxe. interiors + design. November 2011.
Featured on the world wide web: luxe.daily
Photo by Grey Crawford.
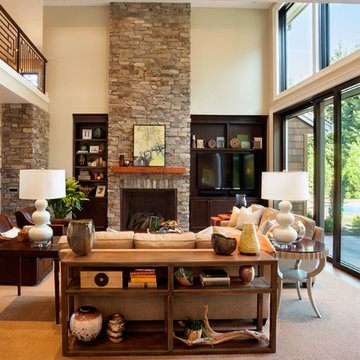
Blackstone Edge Studios
Photo of an expansive transitional open concept living room in Portland with a stone fireplace surround, beige walls, carpet, a built-in media wall and a standard fireplace.
Photo of an expansive transitional open concept living room in Portland with a stone fireplace surround, beige walls, carpet, a built-in media wall and a standard fireplace.
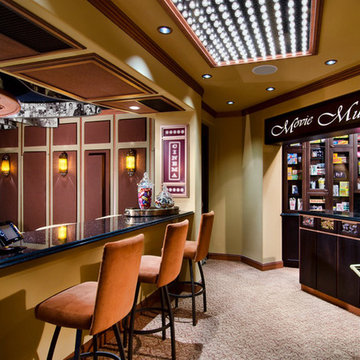
Ceiling element large movie reel, circles are speakers, candy area, seating for 15, reclining chairs, popcorn machine,
Photo of an expansive mediterranean enclosed home theatre in Miami with brown walls, carpet and a projector screen.
Photo of an expansive mediterranean enclosed home theatre in Miami with brown walls, carpet and a projector screen.
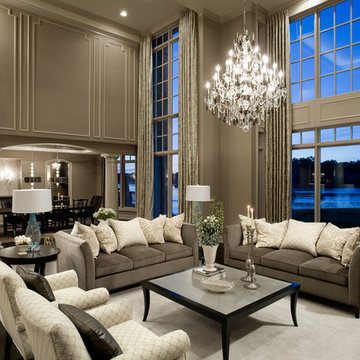
My clients have a very sophisticated palette. With wide open spaces which is atypical with such a traditional home, sets this home apart from other classically designed traditional homes. Making this home a departure from the ordinary.
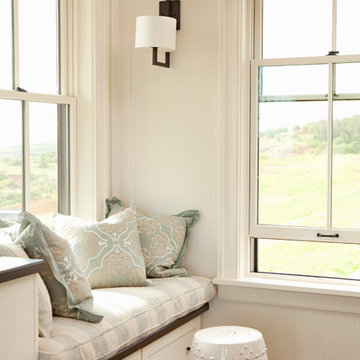
Expansive tropical enclosed family room in San Francisco with a game room, white walls, medium hardwood floors and a wall-mounted tv.
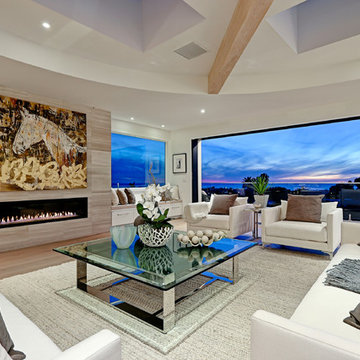
Design ideas for an expansive contemporary open concept living room in Los Angeles with white walls, a ribbon fireplace, a tile fireplace surround, a built-in media wall and light hardwood floors.
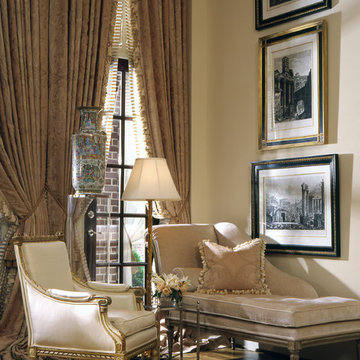
This sophisticated corner invites conversation!
Chris Little Photography
Expansive traditional formal open concept living room in Atlanta with beige walls, dark hardwood floors, a standard fireplace, a stone fireplace surround, a concealed tv and brown floor.
Expansive traditional formal open concept living room in Atlanta with beige walls, dark hardwood floors, a standard fireplace, a stone fireplace surround, a concealed tv and brown floor.

Expansive country open concept living room in San Francisco with beige walls, concrete floors, a standard fireplace, a concrete fireplace surround, grey floor and exposed beam.
Expansive Living Design Ideas
6



