Expansive Living Design Ideas
Refine by:
Budget
Sort by:Popular Today
141 - 160 of 13,630 photos
Item 1 of 3
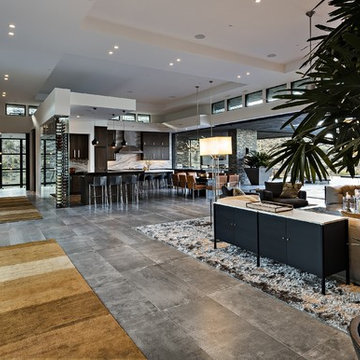
Nestled in its own private and gated 10 acre hidden canyon this spectacular home offers serenity and tranquility with million dollar views of the valley beyond. Walls of glass bring the beautiful desert surroundings into every room of this 7500 SF luxurious retreat. Thompson photographic
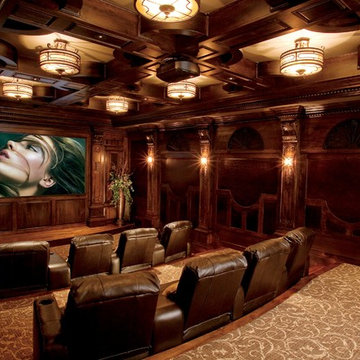
This is an example of an expansive modern enclosed home theatre in Atlanta with brown walls, carpet, a built-in media wall and multi-coloured floor.
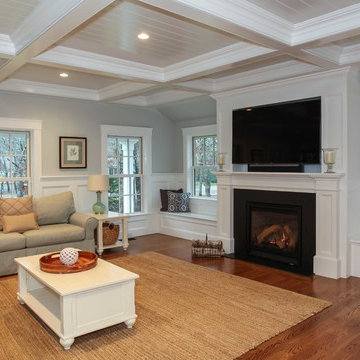
Cape Cod Home Builder - Floor plans Designed by CR Watson, Home Building Construction CR Watson, - Cape Cod General Contractor Greek Farmhouse Revival Style Home, Open Concept Floor plan, Coiffered Ceilings, Wainscoting Paneling, Victorian Era Wall Paneling, Built in Media Wall, Built in Fireplace, Bay Windows, Symmetrical Picture Windows, Wood Front Door, JFW Photography for C.R. Watson
JFW Photography for C.R. Watson
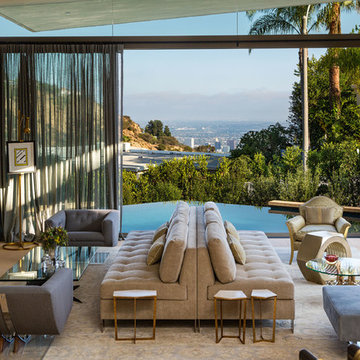
Photo of an expansive contemporary formal open concept living room in Los Angeles with beige walls, a standard fireplace, a stone fireplace surround and no tv.
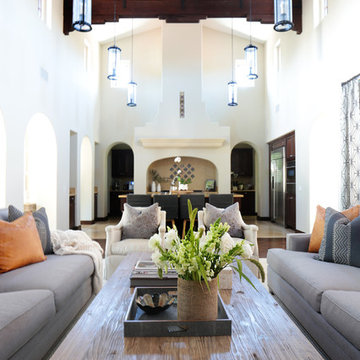
Interior Design by Blackband Design
Photography by Tessa Neustadt
Photo of an expansive mediterranean formal open concept living room in Orange County with white walls and dark hardwood floors.
Photo of an expansive mediterranean formal open concept living room in Orange County with white walls and dark hardwood floors.
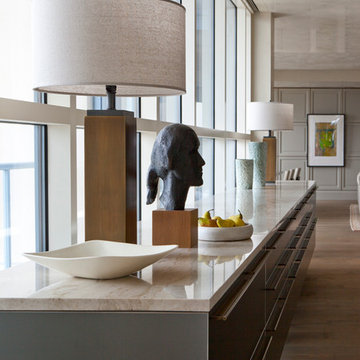
Nick Johnson
Design ideas for an expansive contemporary formal open concept living room in Austin with grey walls, medium hardwood floors, no fireplace and no tv.
Design ideas for an expansive contemporary formal open concept living room in Austin with grey walls, medium hardwood floors, no fireplace and no tv.
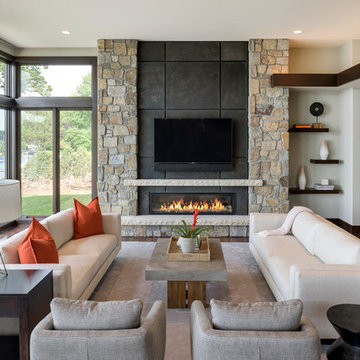
Builder: Denali Custom Homes - Architectural Designer: Alexander Design Group - Interior Designer: Studio M Interiors - Photo: Spacecrafting Photography
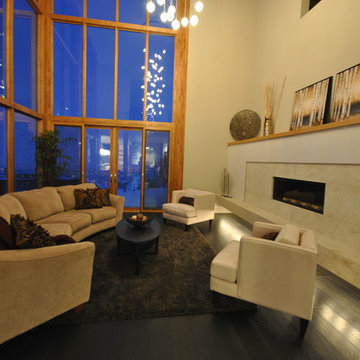
Modern Knox Mountain Home Staging. Center Stage Decorating
Inspiration for an expansive contemporary open concept living room in Vancouver with beige walls, dark hardwood floors, a hanging fireplace and a tile fireplace surround.
Inspiration for an expansive contemporary open concept living room in Vancouver with beige walls, dark hardwood floors, a hanging fireplace and a tile fireplace surround.
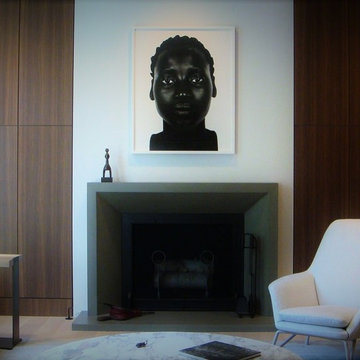
This is an example of an expansive contemporary open concept living room in Atlanta with white walls, light hardwood floors, a standard fireplace and a concrete fireplace surround.
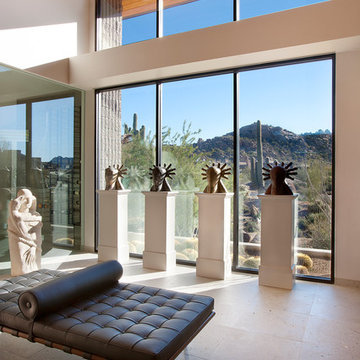
Believe it or not, this award-winning home began as a speculative project. Typically speculative projects involve a rather generic design that would appeal to many in a style that might be loved by the masses. But the project’s developer loved modern architecture and his personal residence was the first project designed by architect C.P. Drewett when Drewett Works launched in 2001. Together, the architect and developer envisioned a fictitious art collector who would one day purchase this stunning piece of desert modern architecture to showcase their magnificent collection.
The primary views from the site were southwest. Therefore, protecting the interior spaces from the southwest sun while making the primary views available was the greatest challenge. The views were very calculated and carefully managed. Every room needed to not only capture the vistas of the surrounding desert, but also provide viewing spaces for the potential collection to be housed within its walls.
The core of the material palette is utilitarian including exposed masonry and locally quarried cantera stone. An organic nature was added to the project through millwork selections including walnut and red gum veneers.
The eventual owners saw immediately that this could indeed become a home for them as well as their magnificent collection, of which pieces are loaned out to museums around the world. Their decision to purchase the home was based on the dimensions of one particular wall in the dining room which was EXACTLY large enough for one particular painting not yet displayed due to its size. The owners and this home were, as the saying goes, a perfect match!
Project Details | Desert Modern for the Magnificent Collection, Estancia, Scottsdale, AZ
Architecture: C.P. Drewett, Jr., AIA, NCARB | Drewett Works, Scottsdale, AZ
Builder: Shannon Construction | Phoenix, AZ
Interior Selections: Janet Bilotti, NCIDQ, ASID | Naples, FL
Custom Millwork: Linear Fine Woodworking | Scottsdale, AZ
Photography: Dino Tonn | Scottsdale, AZ
Awards: 2014 Gold Nugget Award of Merit
Feature Article: Luxe. Interiors and Design. Winter 2015, “Lofty Exposure”
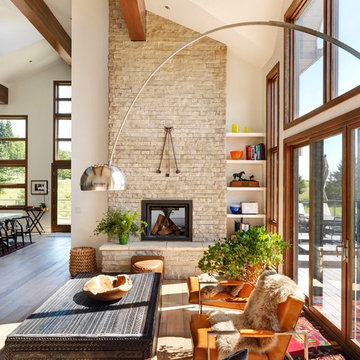
Modern Rustic home inspired by Scandinavian design, architecture & heritage of the home owners.
This particular image shows a family room with plenty of natural light, two way wood burning, floor to ceiling fireplace, custom furniture and exposed beams.
Photo:Martin Tessler
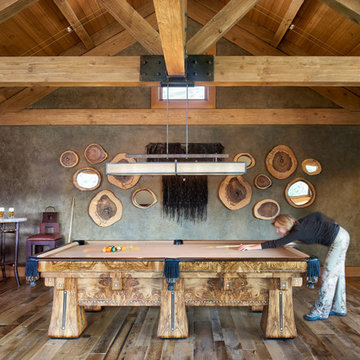
This is a quintessential Colorado home. Massive raw steel beams are juxtaposed with refined fumed larch cabinetry, heavy lashed timber is foiled by the lightness of window walls. Monolithic stone walls lay perpendicular to a curved ridge, organizing the home as they converge in the protected entry courtyard. From here, the walls radiate outwards, both dividing and capturing spacious interior volumes and distinct views to the forest, the meadow, and Rocky Mountain peaks. An exploration in craftmanship and artisanal masonry & timber work, the honesty of organic materials grounds and warms expansive interior spaces.
Collaboration:
Photography
Ron Ruscio
Denver, CO 80202
Interior Design, Furniture, & Artwork:
Fedderly and Associates
Palm Desert, CA 92211
Landscape Architect and Landscape Contractor
Lifescape Associates Inc.
Denver, CO 80205
Kitchen Design
Exquisite Kitchen Design
Denver, CO 80209
Custom Metal Fabrication
Raw Urth Designs
Fort Collins, CO 80524
Contractor
Ebcon, Inc.
Mead, CO 80542
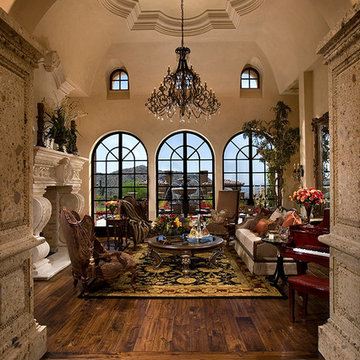
Luxury homes with elegant archways designed by Fratantoni Interior Designers.
Follow us on Pinterest, Twitter, Facebook and Instagram for more inspirational photos with Living Room Decor!
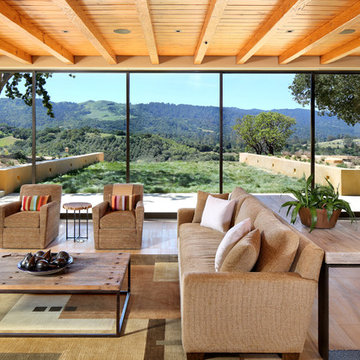
Photo taken by, Bernard Andre
This is an example of an expansive formal open concept living room in San Francisco with yellow walls, light hardwood floors, no fireplace, no tv and beige floor.
This is an example of an expansive formal open concept living room in San Francisco with yellow walls, light hardwood floors, no fireplace, no tv and beige floor.
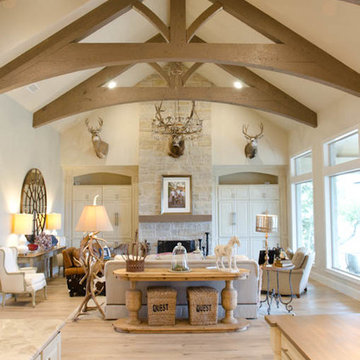
View of great room from kitchen
Photo of an expansive traditional open concept family room in Austin with beige walls, light hardwood floors, a standard fireplace and a stone fireplace surround.
Photo of an expansive traditional open concept family room in Austin with beige walls, light hardwood floors, a standard fireplace and a stone fireplace surround.
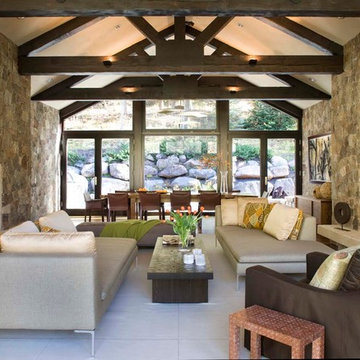
This is an example of an expansive contemporary open concept living room in Denver with beige walls, a ribbon fireplace, a stone fireplace surround and no tv.
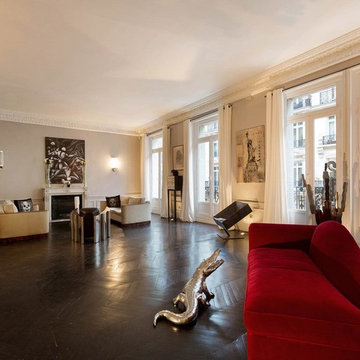
This is an example of an expansive contemporary open concept living room in Paris with beige walls, dark hardwood floors, a standard fireplace and a stone fireplace surround.
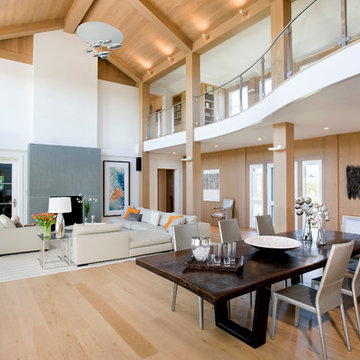
a sofa with sections without a back was used to preserve the open space and encourage a natural flow between the dining area and the sitting area.
Shelly Harrison Photography
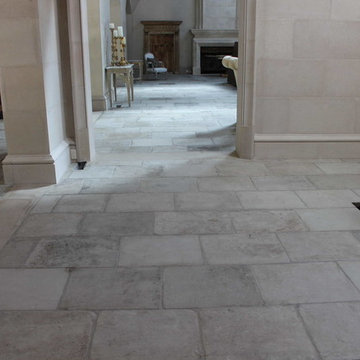
Gray Barr or Barr gris limestone flooring, finished with custom milled limestone baseboard and limestone thresholds.
Inspiration for an expansive mediterranean formal open concept living room in Other with beige walls, a standard fireplace, a stone fireplace surround and a built-in media wall.
Inspiration for an expansive mediterranean formal open concept living room in Other with beige walls, a standard fireplace, a stone fireplace surround and a built-in media wall.
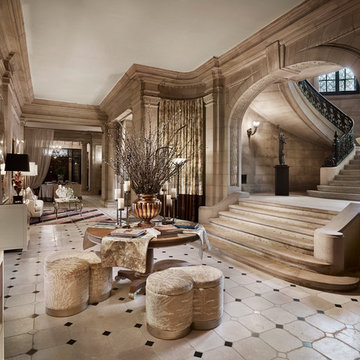
Gacek Design Group - The Blairsden Mansion in Peapack - Gladstone - Long Hall Living
Photos: Halkin Mason Photography, LLC
Inspiration for an expansive traditional formal enclosed living room in New York with beige walls and marble floors.
Inspiration for an expansive traditional formal enclosed living room in New York with beige walls and marble floors.
Expansive Living Design Ideas
8



