Expansive Living Design Ideas
Refine by:
Budget
Sort by:Popular Today
141 - 160 of 3,774 photos
Item 1 of 3
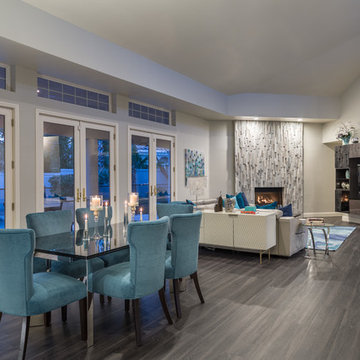
Cinemedia Photography
This is an example of an expansive contemporary living room in Las Vegas.
This is an example of an expansive contemporary living room in Las Vegas.
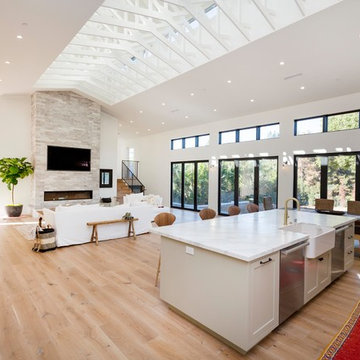
Design ideas for an expansive modern open concept living room in San Diego with white walls and light hardwood floors.
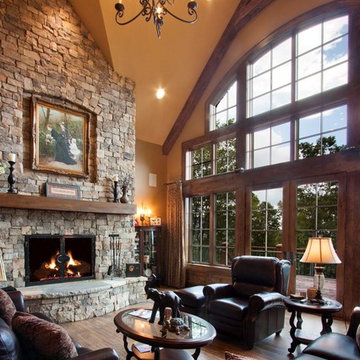
J. Weiland Photography-
Breathtaking Beauty and Luxurious Relaxation awaits in this Massive and Fabulous Mountain Retreat. The unparalleled Architectural Degree, Design & Style are credited to the Designer/Architect, Mr. Raymond W. Smith, https://www.facebook.com/Raymond-W-Smith-Residential-Designer-Inc-311235978898996/, the Interior Designs to Marina Semprevivo, and are an extent of the Home Owners Dreams and Lavish Good Tastes. Sitting atop a mountain side in the desirable gated-community of The Cliffs at Walnut Cove, https://cliffsliving.com/the-cliffs-at-walnut-cove, this Skytop Beauty reaches into the Sky and Invites the Stars to Shine upon it. Spanning over 6,000 SF, this Magnificent Estate is Graced with Soaring Ceilings, Stone Fireplace and Wall-to-Wall Windows in the Two-Story Great Room and provides a Haven for gazing at South Asheville’s view from multiple vantage points. Coffered ceilings, Intricate Stonework and Extensive Interior Stained Woodwork throughout adds Dimension to every Space. Multiple Outdoor Private Bedroom Balconies, Decks and Patios provide Residents and Guests with desired Spaciousness and Privacy similar to that of the Biltmore Estate, http://www.biltmore.com/visit. The Lovely Kitchen inspires Joy with High-End Custom Cabinetry and a Gorgeous Contrast of Colors. The Striking Beauty and Richness are created by the Stunning Dark-Colored Island Cabinetry, Light-Colored Perimeter Cabinetry, Refrigerator Door Panels, Exquisite Granite, Multiple Leveled Island and a Fun, Colorful Backsplash. The Vintage Bathroom creates Nostalgia with a Cast Iron Ball & Claw-Feet Slipper Tub, Old-Fashioned High Tank & Pull Toilet and Brick Herringbone Floor. Garden Tubs with Granite Surround and Custom Tile provide Peaceful Relaxation. Waterfall Trickles and Running Streams softly resound from the Outdoor Water Feature while the bench in the Landscape Garden calls you to sit down and relax a while.
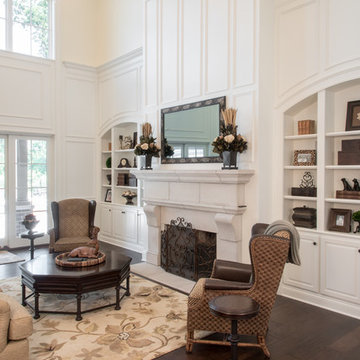
Anne Matheis
Photo of an expansive traditional formal open concept living room in Other with beige walls, dark hardwood floors, a standard fireplace, a wood fireplace surround, a concealed tv and brown floor.
Photo of an expansive traditional formal open concept living room in Other with beige walls, dark hardwood floors, a standard fireplace, a wood fireplace surround, a concealed tv and brown floor.
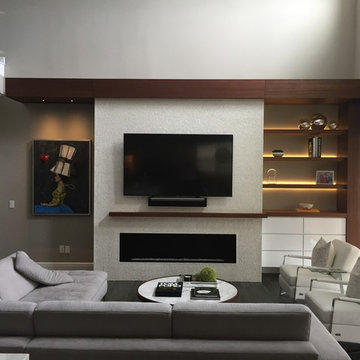
This project has been an amazing transformation. The photos simply do not do it justice. The 75 inch television and gas ribbon fireplace are placed on a background of oyster shell tile with a white grout and framed with a cantilevered top, floating shelves, and a floating mantle made from african Sapele. LED lighting sets off the tile, floating shelves and art niche, and can be dimmed to set the mood. A modern, high gloss floating media cabinet provides storage for components and has two drawers to hold all those small items.
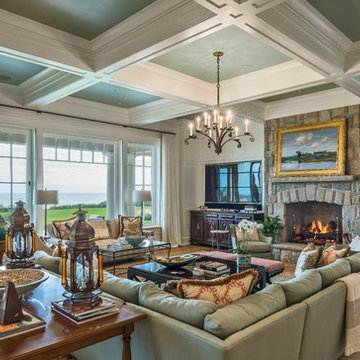
Photographer : Richard Mandelkorn
This is an example of an expansive traditional open concept family room in Providence with white walls, medium hardwood floors, a standard fireplace, a stone fireplace surround and a concealed tv.
This is an example of an expansive traditional open concept family room in Providence with white walls, medium hardwood floors, a standard fireplace, a stone fireplace surround and a concealed tv.
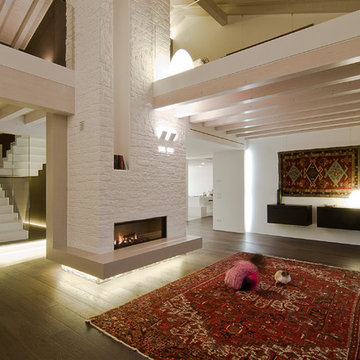
ph @Raffaella Fornasier
This is an example of an expansive contemporary open concept living room in Venice with white walls, dark hardwood floors, a standard fireplace and a stone fireplace surround.
This is an example of an expansive contemporary open concept living room in Venice with white walls, dark hardwood floors, a standard fireplace and a stone fireplace surround.
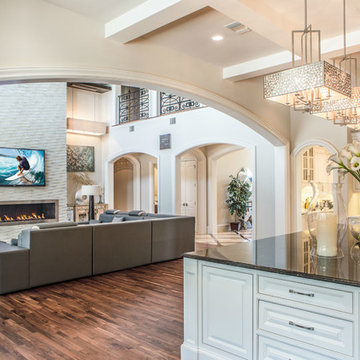
Page // Agency
Photo of an expansive transitional open concept living room in Dallas with white walls, medium hardwood floors, a ribbon fireplace, a stone fireplace surround and a wall-mounted tv.
Photo of an expansive transitional open concept living room in Dallas with white walls, medium hardwood floors, a ribbon fireplace, a stone fireplace surround and a wall-mounted tv.
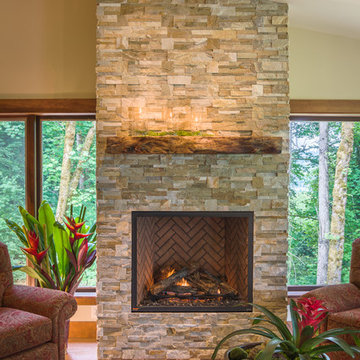
Mid-century modern home completely renovated in the entryway, kitchen and living room; the natural ledge stone fireplace and entry finish the space with a genuinely dated appeal.
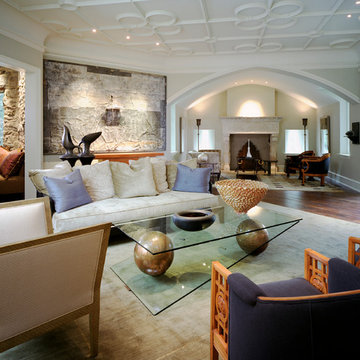
Jay Greene Architectural Photography
Design ideas for an expansive contemporary living room in Philadelphia with beige walls, a standard fireplace and no tv.
Design ideas for an expansive contemporary living room in Philadelphia with beige walls, a standard fireplace and no tv.
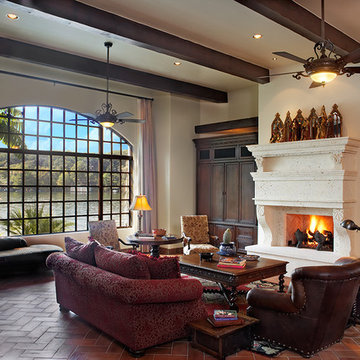
Exquisite Mediterranean home on Lake Austin.
Photography by Coles Hairston
Design ideas for an expansive country living room in Austin with a standard fireplace.
Design ideas for an expansive country living room in Austin with a standard fireplace.
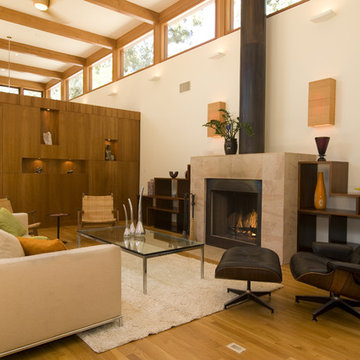
Design ideas for an expansive contemporary living room in Los Angeles with a standard fireplace.
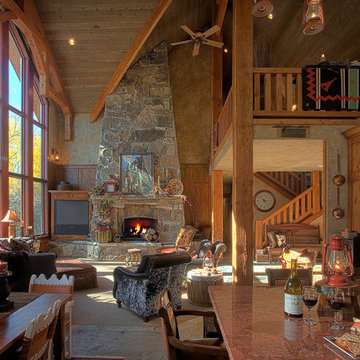
Dick Springgate
Inspiration for an expansive open concept family room in Salt Lake City with beige walls, slate floors, a standard fireplace, a stone fireplace surround and a built-in media wall.
Inspiration for an expansive open concept family room in Salt Lake City with beige walls, slate floors, a standard fireplace, a stone fireplace surround and a built-in media wall.
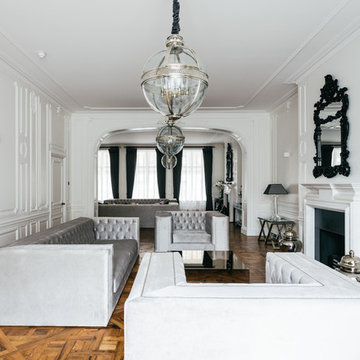
Design ideas for an expansive transitional formal open concept living room in London with white walls, medium hardwood floors, a standard fireplace and no tv.
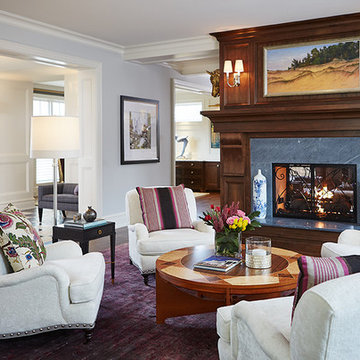
Builder: J. Peterson Homes
Interior Designer: Francesca Owens
Photographers: Ashley Avila Photography, Bill Hebert, & FulView
Capped by a picturesque double chimney and distinguished by its distinctive roof lines and patterned brick, stone and siding, Rookwood draws inspiration from Tudor and Shingle styles, two of the world’s most enduring architectural forms. Popular from about 1890 through 1940, Tudor is characterized by steeply pitched roofs, massive chimneys, tall narrow casement windows and decorative half-timbering. Shingle’s hallmarks include shingled walls, an asymmetrical façade, intersecting cross gables and extensive porches. A masterpiece of wood and stone, there is nothing ordinary about Rookwood, which combines the best of both worlds.
Once inside the foyer, the 3,500-square foot main level opens with a 27-foot central living room with natural fireplace. Nearby is a large kitchen featuring an extended island, hearth room and butler’s pantry with an adjacent formal dining space near the front of the house. Also featured is a sun room and spacious study, both perfect for relaxing, as well as two nearby garages that add up to almost 1,500 square foot of space. A large master suite with bath and walk-in closet which dominates the 2,700-square foot second level which also includes three additional family bedrooms, a convenient laundry and a flexible 580-square-foot bonus space. Downstairs, the lower level boasts approximately 1,000 more square feet of finished space, including a recreation room, guest suite and additional storage.
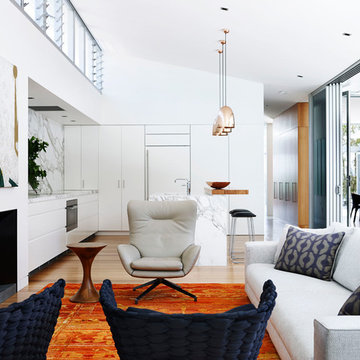
Anson Smart
Design ideas for an expansive contemporary open concept living room in Sydney with white walls, a standard fireplace and no tv.
Design ideas for an expansive contemporary open concept living room in Sydney with white walls, a standard fireplace and no tv.
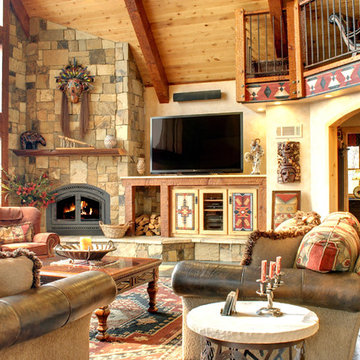
The living room boasts a two-story wall of glass overlooking the lake and valley views, with atrium doors leading to expansive decking. The custom floor-co-ceiling rock fireplace features an Xtraordinaire insert, and specially designed wood and media storage on the hearth. Photo by Junction Image Co.
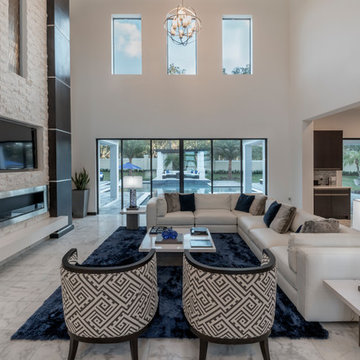
The great room is open to the kitchen and the upstairs glass panel balcony. The fireplace soars 22 feet high and is clad in split-face travertine stone with an espresso wood column embellished with steel bands. The fireplace bottom is made of white quartz and cantilevers. Second story windows and sliding glass panel doors infuse lots of natural light.
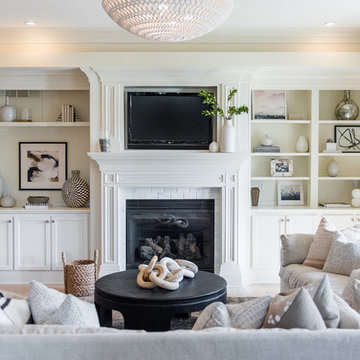
Sarah Shields Photography
Photo of an expansive transitional open concept family room in Indianapolis with white walls, light hardwood floors, a standard fireplace, a wood fireplace surround and a wall-mounted tv.
Photo of an expansive transitional open concept family room in Indianapolis with white walls, light hardwood floors, a standard fireplace, a wood fireplace surround and a wall-mounted tv.
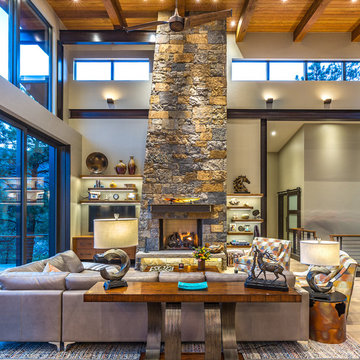
Marona Photography
Expansive contemporary open concept living room in Albuquerque with beige walls, light hardwood floors, a standard fireplace, a stone fireplace surround and a wall-mounted tv.
Expansive contemporary open concept living room in Albuquerque with beige walls, light hardwood floors, a standard fireplace, a stone fireplace surround and a wall-mounted tv.
Expansive Living Design Ideas
8



