Expansive Living Design Ideas
Refine by:
Budget
Sort by:Popular Today
161 - 180 of 3,774 photos
Item 1 of 3
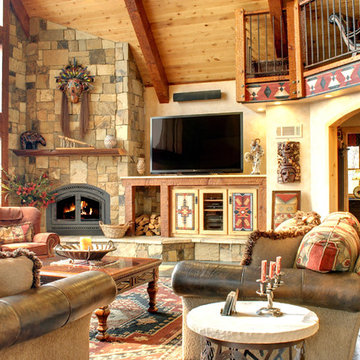
The living room boasts a two-story wall of glass overlooking the lake and valley views, with atrium doors leading to expansive decking. The custom floor-co-ceiling rock fireplace features an Xtraordinaire insert, and specially designed wood and media storage on the hearth. Photo by Junction Image Co.
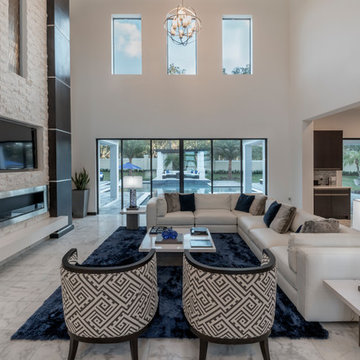
The great room is open to the kitchen and the upstairs glass panel balcony. The fireplace soars 22 feet high and is clad in split-face travertine stone with an espresso wood column embellished with steel bands. The fireplace bottom is made of white quartz and cantilevers. Second story windows and sliding glass panel doors infuse lots of natural light.
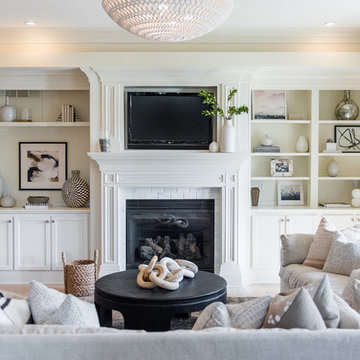
Sarah Shields Photography
Photo of an expansive transitional open concept family room in Indianapolis with white walls, light hardwood floors, a standard fireplace, a wood fireplace surround and a wall-mounted tv.
Photo of an expansive transitional open concept family room in Indianapolis with white walls, light hardwood floors, a standard fireplace, a wood fireplace surround and a wall-mounted tv.
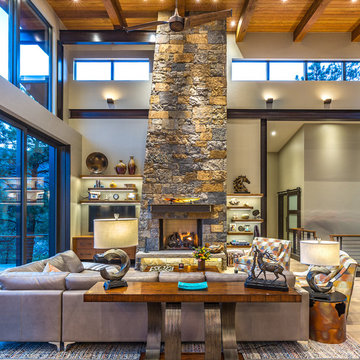
Marona Photography
Expansive contemporary open concept living room in Albuquerque with beige walls, light hardwood floors, a standard fireplace, a stone fireplace surround and a wall-mounted tv.
Expansive contemporary open concept living room in Albuquerque with beige walls, light hardwood floors, a standard fireplace, a stone fireplace surround and a wall-mounted tv.
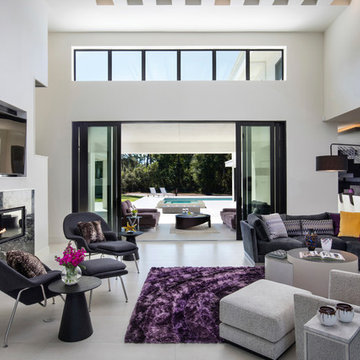
Family Room with continuation into Outdoor Living
UNEEK PHotography
Expansive contemporary enclosed living room in Orlando with white walls, porcelain floors, a standard fireplace, a stone fireplace surround, a wall-mounted tv and white floor.
Expansive contemporary enclosed living room in Orlando with white walls, porcelain floors, a standard fireplace, a stone fireplace surround, a wall-mounted tv and white floor.
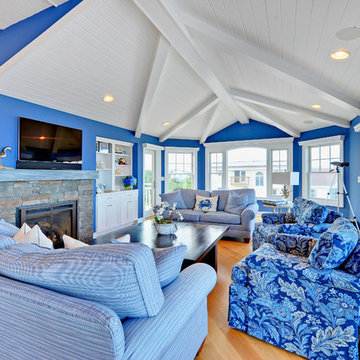
Design ideas for an expansive beach style living room in Philadelphia with medium hardwood floors, a standard fireplace, a stone fireplace surround and a wall-mounted tv.
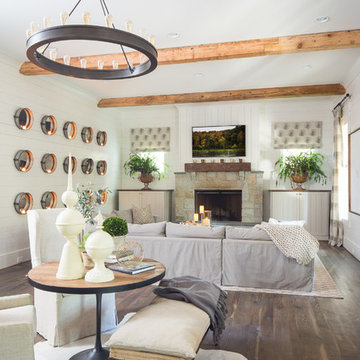
Amazing front porch of a modern farmhouse built by Steve Powell Homes (www.stevepowellhomes.com). Photo Credit: David Cannon Photography (www.davidcannonphotography.com)
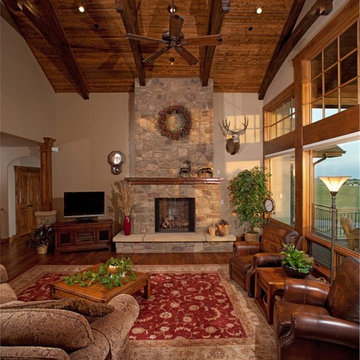
The great room in this Texas-style ranch home is the epitome of rustic elegance. The open-concept main floor provides ample and comfortable space for entertaining.
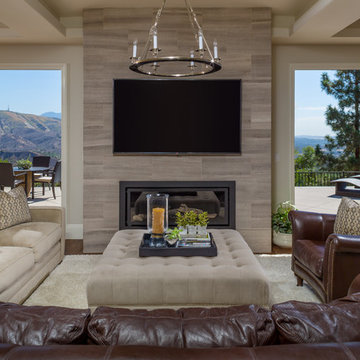
Martin King Photography
Photo of an expansive transitional open concept family room in Orange County with grey walls, medium hardwood floors, a two-sided fireplace, a stone fireplace surround, a wall-mounted tv and brown floor.
Photo of an expansive transitional open concept family room in Orange County with grey walls, medium hardwood floors, a two-sided fireplace, a stone fireplace surround, a wall-mounted tv and brown floor.
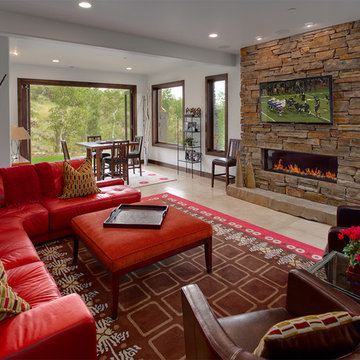
Douglas Knight Construction
Expansive transitional formal open concept living room in Salt Lake City with grey walls, a ribbon fireplace, a stone fireplace surround, a wall-mounted tv and ceramic floors.
Expansive transitional formal open concept living room in Salt Lake City with grey walls, a ribbon fireplace, a stone fireplace surround, a wall-mounted tv and ceramic floors.
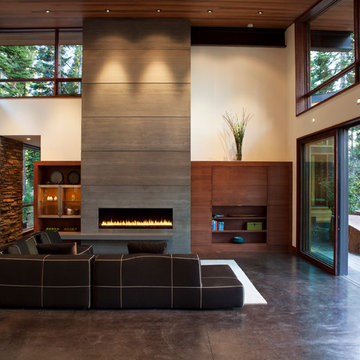
Mariko Reed
Expansive modern formal open concept living room in San Francisco with white walls, concrete floors, a ribbon fireplace, a concrete fireplace surround and a concealed tv.
Expansive modern formal open concept living room in San Francisco with white walls, concrete floors, a ribbon fireplace, a concrete fireplace surround and a concealed tv.
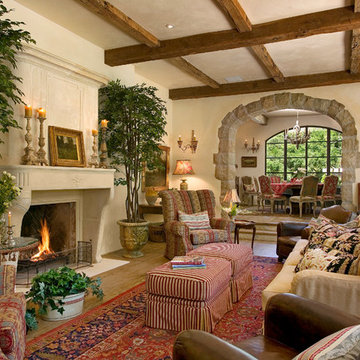
Living room, fireplace, and three-radius archway.
Inspiration for an expansive enclosed living room in Santa Barbara with yellow walls, medium hardwood floors and a standard fireplace.
Inspiration for an expansive enclosed living room in Santa Barbara with yellow walls, medium hardwood floors and a standard fireplace.
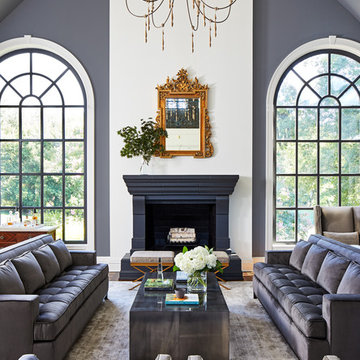
Photography by Stacy Zarin
Inspiration for an expansive transitional formal open concept living room in DC Metro with grey walls, dark hardwood floors, a standard fireplace, a stone fireplace surround, no tv and brown floor.
Inspiration for an expansive transitional formal open concept living room in DC Metro with grey walls, dark hardwood floors, a standard fireplace, a stone fireplace surround, no tv and brown floor.
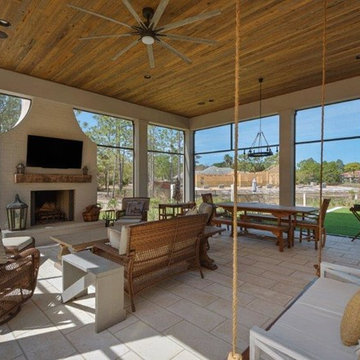
Expansive country sunroom in Miami with limestone floors, a standard fireplace, a brick fireplace surround, a standard ceiling and beige floor.
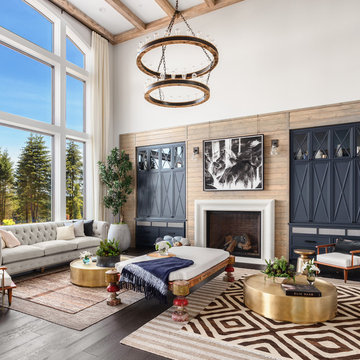
Justin Krug Photography
Expansive open concept living room in Portland with white walls, dark hardwood floors, a standard fireplace and a concealed tv.
Expansive open concept living room in Portland with white walls, dark hardwood floors, a standard fireplace and a concealed tv.
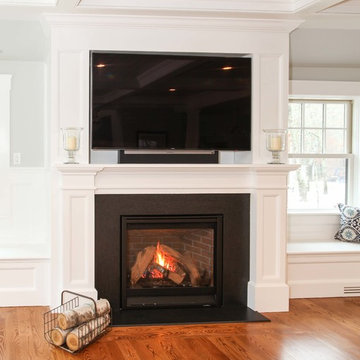
Cape Cod Home, Greek Farmhouse Revival Style Home, Open Concept First Floor Plan, Symmertical Bay Windows, Bay Window Seating, Built in Media Wall, Built In Fireplace, Coffered Ceilings, Wainscoting Paneling, Victorian Era Wall Paneling, JFW Photography for C.R. Watson
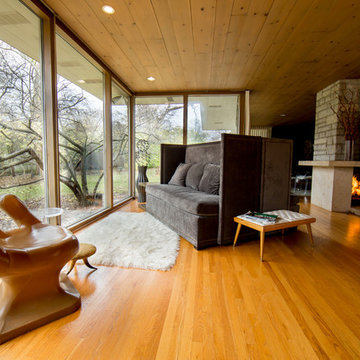
Midcentury Modern Home
Lounge Area
Fireplace
Expansive contemporary formal open concept living room in Chicago with medium hardwood floors, a standard fireplace, a stone fireplace surround and brown floor.
Expansive contemporary formal open concept living room in Chicago with medium hardwood floors, a standard fireplace, a stone fireplace surround and brown floor.
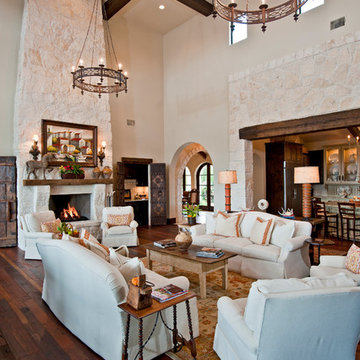
Photo of an expansive mediterranean formal open concept living room in Austin with white walls, medium hardwood floors, a standard fireplace and a stone fireplace surround.
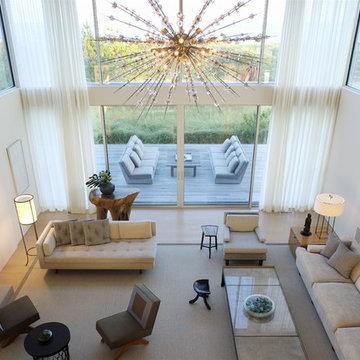
House and garden design become a bridge between two different bodies of water: gentle Mecox Bay to the north and wild Atlantic Ocean to the south. An existing house was radically transformed as opposed to being demolished. Substantial effort was undertaken in order to reuse, rethink and modify existing conditions and materials. Much of the material removed was recycled or reused elsewhere. The plans were reworked to create smaller, staggered volumes, which are visually disconnected. Deep overhangs were added to strengthen the indoor/outdoor relationship and new bay to ocean views through the structure result in house as breezeway and bridge. The dunescape between house and shore was restored to a natural state while low maintenance building materials, allowed to weather naturally, will continue to strengthen the relationship of the structure to its surroundings.
Photography credit:
Kay Wettstein von Westersheimb
Francesca Giovanelli
Titlisstrasse 35
CH-8032 Zurich
Switzerland
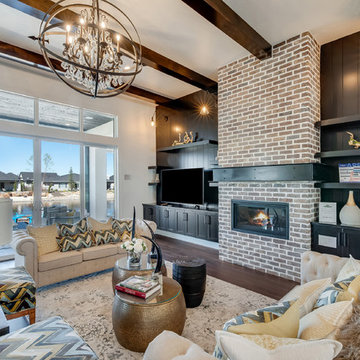
Expansive transitional open concept living room in Boise with white walls, medium hardwood floors, a ribbon fireplace, a brick fireplace surround, a freestanding tv and brown floor.
Expansive Living Design Ideas
9



