Expansive Living Room Design Photos with a Corner Fireplace
Refine by:
Budget
Sort by:Popular Today
81 - 100 of 434 photos
Item 1 of 3
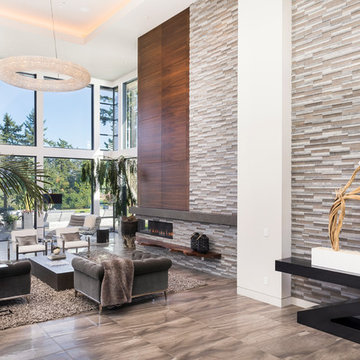
Chuck Schmidt
Photo of an expansive contemporary open concept living room in Portland with white walls, porcelain floors, a corner fireplace, a stone fireplace surround and grey floor.
Photo of an expansive contemporary open concept living room in Portland with white walls, porcelain floors, a corner fireplace, a stone fireplace surround and grey floor.
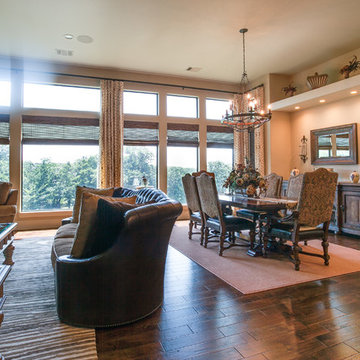
Ariana Miller with ANM Photography. www.anmphoto.com
Expansive mediterranean open concept living room in Dallas with beige walls, dark hardwood floors, a corner fireplace, a stone fireplace surround and a wall-mounted tv.
Expansive mediterranean open concept living room in Dallas with beige walls, dark hardwood floors, a corner fireplace, a stone fireplace surround and a wall-mounted tv.
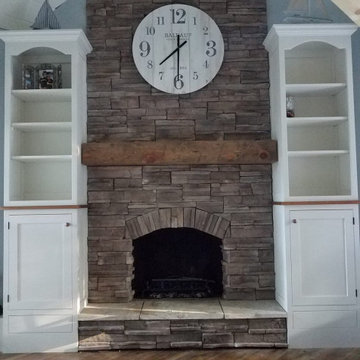
This re-designed fireplace was created by covering the old fireplace with drywall and stacked stone to give it new life. Faux drawers were created at the bottom of the bookcases to cover those portions of the raised hearth, creating the look of a tall slender fireplace.
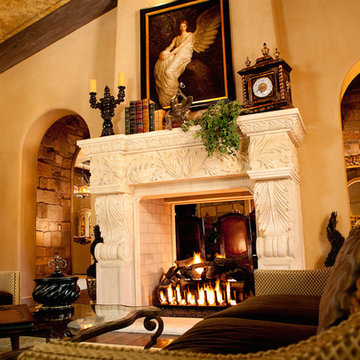
World Renowned Architecture Firm Fratantoni Design created this beautiful home! They design home plans for families all over the world in any size and style. They also have in-house Interior Designer Firm Fratantoni Interior Designers and world class Luxury Home Building Firm Fratantoni Luxury Estates! Hire one or all three companies to design and build and or remodel your home!
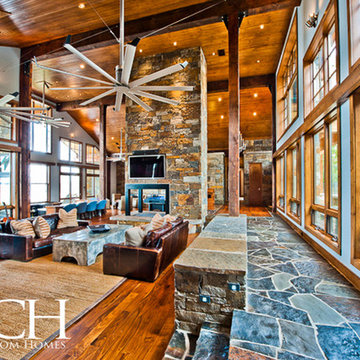
Inspiration for an expansive modern open concept living room in Dallas with medium hardwood floors, a corner fireplace, a stone fireplace surround and a wall-mounted tv.
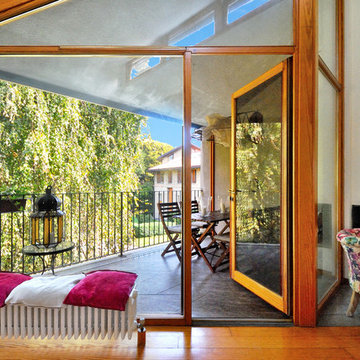
Inspiration for an expansive scandinavian living room in Milan with light hardwood floors and a corner fireplace.
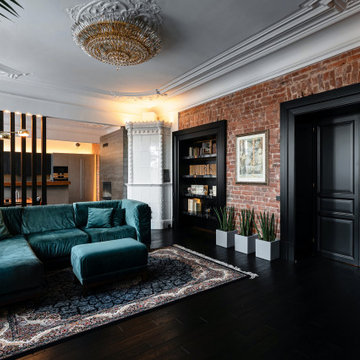
Зона гостиной - большое объединённое пространство, совмещённой с кухней-столовой. Это главное место в квартире, в котором собирается вся семья.
В зоне гостиной расположен большой диван, стеллаж для книг с выразительными мраморными полками и ТВ-зона с большой полированной мраморной панелью.
Историческая люстра с золотистыми элементами и хрустальными кристаллами на потолке диаметром около двух метров была куплена на аукционе в Европе. Рисунок люстры перекликается с рисунком персидского ковра лежащего под ней. Чугунная печь 19 века – это настоящая печь, которая стояла на норвежском паруснике 19 века. Печь сохранилась в идеальном состоянии. С помощью таких печей обогревали каюты парусника. При наступлении холодов и до включения отопления хозяева протапливают данную печь, чугун быстро отдает тепло воздуху и гостиная прогревается.
Выразительные оконные откосы обшиты дубовыми досками с тёплой подсветкой, которая выделяет рельеф исторического кирпича. С широкого подоконника открываются прекрасные виды на зелёный сквер и размеренную жизнь исторического центра Петербурга.
В ходе проектирования компоновка гостиной неоднократно пересматривалась, но основная идея дизайна интерьера в лофтовом стиле с открытым кирпичем, бетоном, брутальным массивом, визуальное разделение зон и сохранение исторических элементов - прожила до самого конца.
Одной из наиболее амбициозных идей была присвоить часть пространства чердака, на который могла вести красивая винтовая чугунная лестница с подсветкой.
После того, как были произведены замеры чердачного пространства, было решено отказаться от данной идеи в связи с недостаточным количеством свободной площади необходимой высоты.
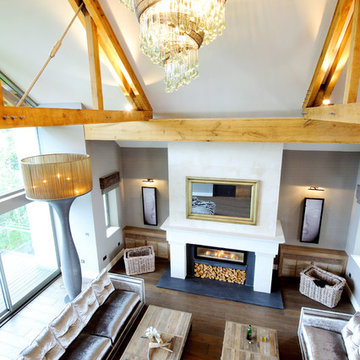
The great 2.5 storey entertaining hall pictured from level 2 looking down from the band balcony over 8 foot floor lights. Photo by Karl Hopkins. Copyright and all rights reserved by UBER
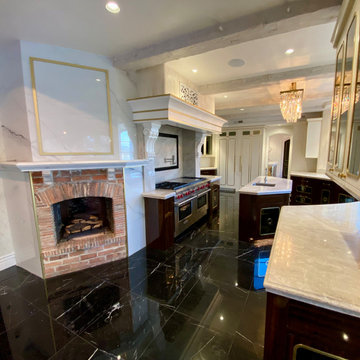
Photo of an expansive contemporary living room in Orange County with white walls, marble floors, a corner fireplace, a brick fireplace surround and black floor.
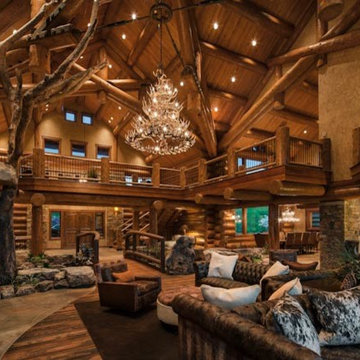
Mark Bryant
Expansive country loft-style living room in Indianapolis with a corner fireplace and a stone fireplace surround.
Expansive country loft-style living room in Indianapolis with a corner fireplace and a stone fireplace surround.
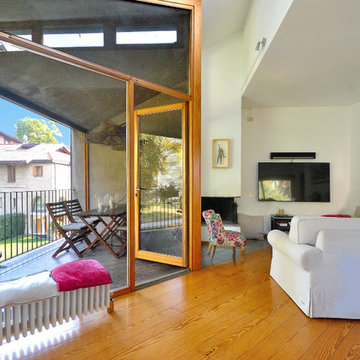
Expansive scandinavian living room in Milan with light hardwood floors and a corner fireplace.
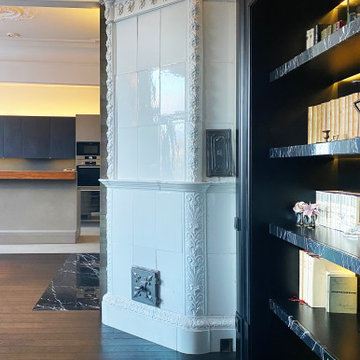
Зона гостиной - большое объединённое пространство, совмещённой с кухней-столовой. Это главное место в квартире, в котором собирается вся семья.
В зоне гостиной расположен большой диван, стеллаж для книг с выразительными мраморными полками и ТВ-зона с большой полированной мраморной панелью.
Историческая люстра с золотистыми элементами и хрустальными кристаллами на потолке диаметром около двух метров была куплена на аукционе в Европе. Рисунок люстры перекликается с рисунком персидского ковра лежащего под ней. Чугунная печь 19 века – это настоящая печь, которая стояла на норвежском паруснике 19 века. Печь сохранилась в идеальном состоянии. С помощью таких печей обогревали каюты парусника. При наступлении холодов и до включения отопления хозяева протапливают данную печь, чугун быстро отдает тепло воздуху и гостиная прогревается.
Выразительные оконные откосы обшиты дубовыми досками с тёплой подсветкой, которая выделяет рельеф исторического кирпича. С широкого подоконника открываются прекрасные виды на зелёный сквер и размеренную жизнь исторического центра Петербурга.
В ходе проектирования компоновка гостиной неоднократно пересматривалась, но основная идея дизайна интерьера в лофтовом стиле с открытым кирпичем, бетоном, брутальным массивом, визуальное разделение зон и сохранение исторических элементов - прожила до самого конца.
Одной из наиболее амбициозных идей была присвоить часть пространства чердака, на который могла вести красивая винтовая чугунная лестница с подсветкой.
После того, как были произведены замеры чердачного пространства, было решено отказаться от данной идеи в связи с недостаточным количеством свободной площади необходимой высоты.
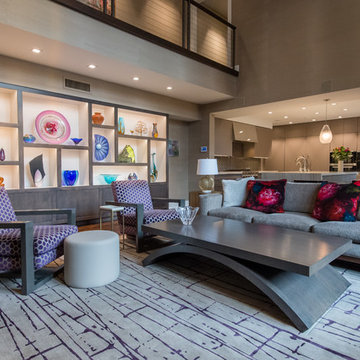
Photo of an expansive transitional open concept living room in Cleveland with beige walls, dark hardwood floors, a corner fireplace, a stone fireplace surround, a wall-mounted tv and brown floor.
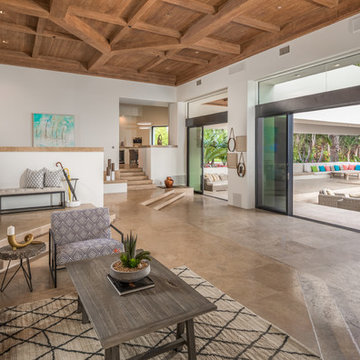
Photo of an expansive open concept living room in San Diego with a corner fireplace.
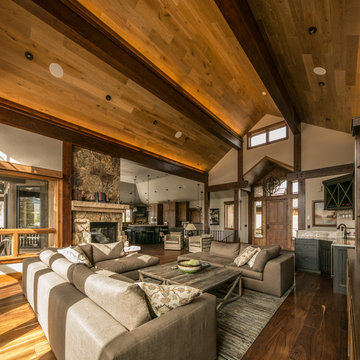
This is an example of an expansive country formal open concept living room in Denver with white walls, dark hardwood floors, a corner fireplace, a stone fireplace surround and a built-in media wall.
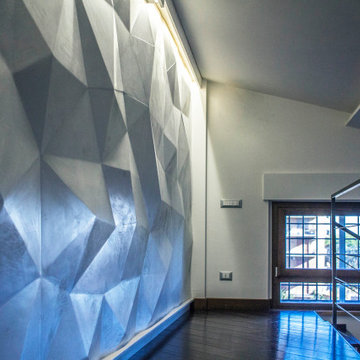
Particolare del ballatoio con affaccio sulla doppia altezza del soggiorno. Finiture: pavimento in parquet, rivestimento della parete in legno e pareti in tinta color bianco opaco. Illuminazione: strip led da appoggio su veletta in cartongesso.
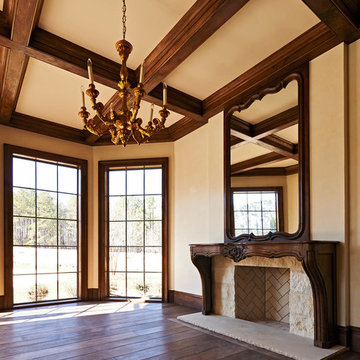
Dustin Peck Photography
This is an example of an expansive traditional enclosed living room in Raleigh with a library, beige walls, dark hardwood floors, a corner fireplace and a wood fireplace surround.
This is an example of an expansive traditional enclosed living room in Raleigh with a library, beige walls, dark hardwood floors, a corner fireplace and a wood fireplace surround.
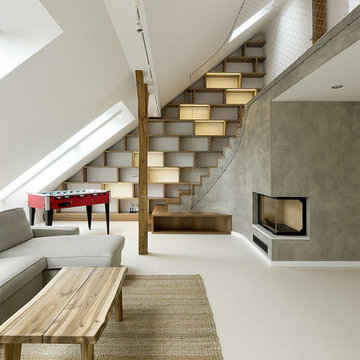
Mobilier en bois pour la chaleur de ce matériaux afin de contraster avec l'aspect minimaliste souhaité imposé par les couleurs blanches des revêtements et le Béton ciré utilisé pour la cheminée et l'escalier.
Une bibliothèque originale sur mesure qui suit la montée d'escalier et sa rambarde aérienne.
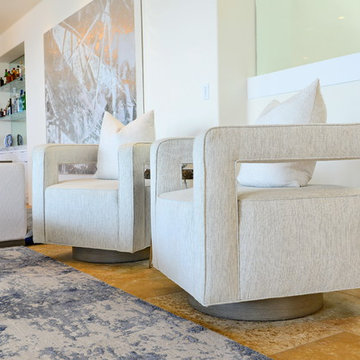
The Sofa Guy Malibu swivel chairs with detailed bases.
Expansive beach style formal open concept living room in Los Angeles with beige walls, terra-cotta floors, a corner fireplace, a stone fireplace surround, a built-in media wall and beige floor.
Expansive beach style formal open concept living room in Los Angeles with beige walls, terra-cotta floors, a corner fireplace, a stone fireplace surround, a built-in media wall and beige floor.
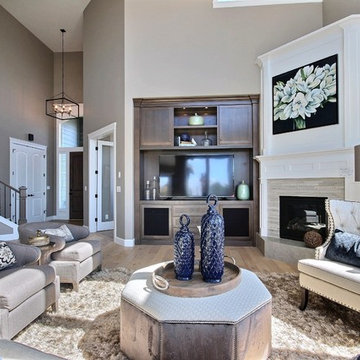
The Brahmin - in Ridgefield Washington by Cascade West Development Inc.
It has a very open and spacious feel the moment you walk in with the 2 story foyer and the 20’ ceilings throughout the Great room, but that is only the beginning! When you round the corner of the Great Room you will see a full 360 degree open kitchen that is designed with cooking and guests in mind….plenty of cabinets, plenty of seating, and plenty of counter to use for prep or use to serve food in a buffet format….you name it. It quite truly could be the place that gives birth to a new Master Chef in the making!
Cascade West Facebook: https://goo.gl/MCD2U1
Cascade West Website: https://goo.gl/XHm7Un
These photos, like many of ours, were taken by the good people of ExposioHDR - Portland, Or
Exposio Facebook: https://goo.gl/SpSvyo
Exposio Website: https://goo.gl/Cbm8Ya
Expansive Living Room Design Photos with a Corner Fireplace
5