Expansive Living Room Design Photos with a Home Bar
Refine by:
Budget
Sort by:Popular Today
121 - 140 of 797 photos
Item 1 of 3
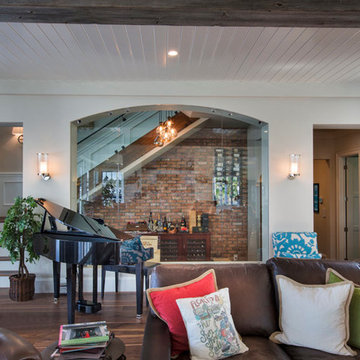
Gulf Building recently completed this magnificent custom estate in the Rio Vista neighborhood of Fort Lauderdale, Florida. This Key West Chic custom home is 9,000 SF of new construction that includes five bedrooms, four bathrooms, a flex room that can serve as an office or a bedroom, wine room, swimming pool, outdoor shower, summer kitchen, three-car garage, 60-foot dock, and a covered upper and lower deck with a breathtaking view of the wonderful Fort Lauderdale waterway canals. Sea-inspired colors such as different hues of blues and turquoise combine with traditional furniture to make this a one of a kind coastal traditional estate in the Venice of the America.
This residence was named the 2016 Property of the Year by City of Fort Lauderdale Community Appearance Awards
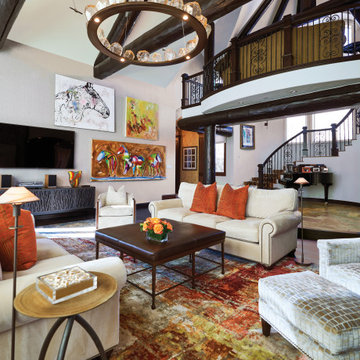
Selecting this fabulous Tufenkian colorful rug was just the start of this design. Adding two smaller intimate seating areas at fireplace that could combine with one larger for larger gatherings. Glazing the wood beams dark provided a contemporary take on rustic.
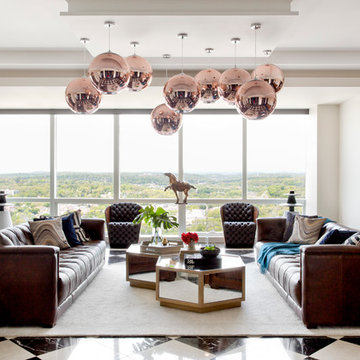
Rikki Snyder
Expansive transitional enclosed living room in New York with a home bar, beige walls, marble floors, no fireplace and a wall-mounted tv.
Expansive transitional enclosed living room in New York with a home bar, beige walls, marble floors, no fireplace and a wall-mounted tv.
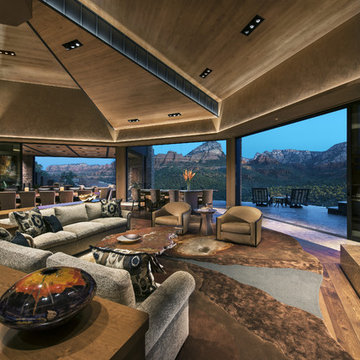
Architect: Kilbane Architecture, Builder: Detar Construction, Interiors: Susie Hersker and Elaine Ryckman, Photography: Mark Boisclair, Stone: Stockett Tile and Granite
Project designed by Susie Hersker’s Scottsdale interior design firm Design Directives. Design Directives is active in Phoenix, Paradise Valley, Cave Creek, Carefree, Sedona, and beyond.
For more about Design Directives, click here: https://susanherskerasid.com/
To learn more about this project, click here: https://susanherskerasid.com/sedona/
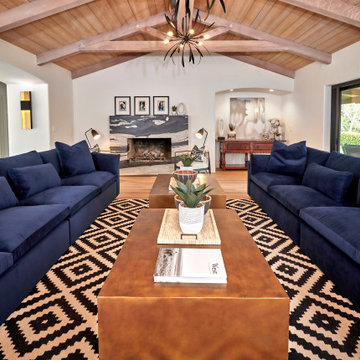
Photo of an expansive contemporary open concept living room in San Diego with a home bar, white walls, vinyl floors, a standard fireplace, a stone fireplace surround, a wall-mounted tv, beige floor and exposed beam.
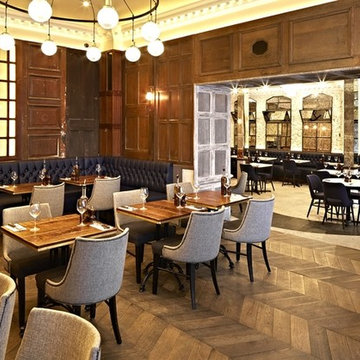
The client specified a mix of herringbone and chevron in this restaurant.
The chevron one of the most innovative products we produce.
The chevron is supplied in 4 strip tiles, lefts and rights so installation is similar to that of a plank floor.
Chevron can be notoriously difficult to install, but this way is so quick and simple.
Each block is hand finished in a hard wax oil.
Compatible with under floor heating.
Blocks are engineered, tongue and grooved on all 4 sides, supplied pre-finished.
The flooring was treated with two further coats of waterproofing agent to make it durable in a high traffic environment.
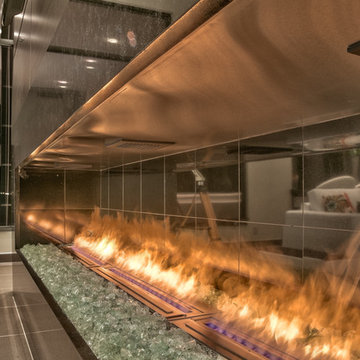
Home Built by Arjay Builders Inc.
Photo by Amoura Productions
Photo of an expansive contemporary open concept living room in Omaha with a home bar, grey walls, a ribbon fireplace, a metal fireplace surround, a wall-mounted tv and brown floor.
Photo of an expansive contemporary open concept living room in Omaha with a home bar, grey walls, a ribbon fireplace, a metal fireplace surround, a wall-mounted tv and brown floor.
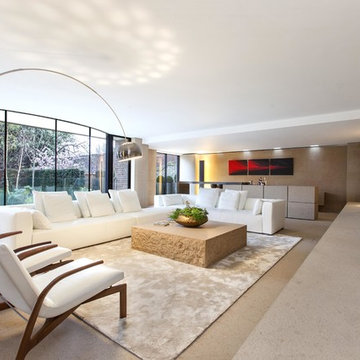
In the main living area, another Denon AVR and large-format television offer a more casual viewing experience with 5.1 surround sound, while still providing access to two Sky+ HD boxes and an Apple TV. A Savant video matrix is used to distribute the video signal throughout the whole property and audio can be precisely synched throughout.
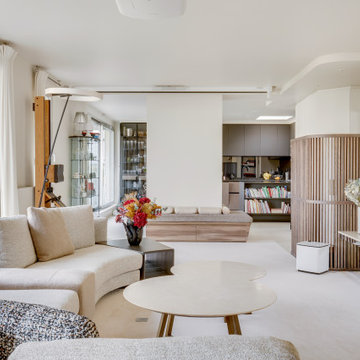
Design ideas for an expansive contemporary open concept living room in Paris with a home bar, white walls, carpet, a two-sided fireplace, a plaster fireplace surround, a concealed tv and beige floor.
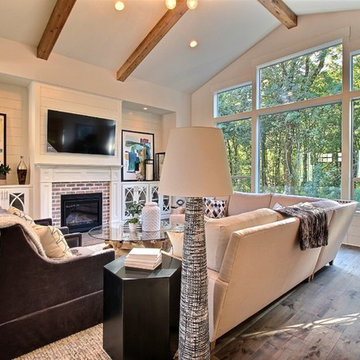
Paint by Sherwin Williams
Body Color - City Loft - SW 7631
Trim Color - Custom Color - SW 8975/3535
Master Suite & Guest Bath - Site White - SW 7070
Girls' Rooms & Bath - White Beet - SW 6287
Exposed Beams & Banister Stain - Banister Beige - SW 3128-B
Gas Fireplace by Heat & Glo
Flooring & Tile by Macadam Floor & Design
Hardwood by Kentwood Floors
Hardwood Product Originals Series - Plateau in Brushed Hard Maple
Kitchen Backsplash by Tierra Sol
Tile Product - Tencer Tiempo in Glossy Shadow
Kitchen Backsplash Accent by Walker Zanger
Tile Product - Duquesa Tile in Jasmine
Sinks by Decolav
Slab Countertops by Wall to Wall Stone Corp
Kitchen Quartz Product True North Calcutta
Master Suite Quartz Product True North Venato Extra
Girls' Bath Quartz Product True North Pebble Beach
All Other Quartz Product True North Light Silt
Windows by Milgard Windows & Doors
Window Product Style Line® Series
Window Supplier Troyco - Window & Door
Window Treatments by Budget Blinds
Lighting by Destination Lighting
Fixtures by Crystorama Lighting
Interior Design by Tiffany Home Design
Custom Cabinetry & Storage by Northwood Cabinets
Customized & Built by Cascade West Development
Photography by ExposioHDR Portland
Original Plans by Alan Mascord Design Associates
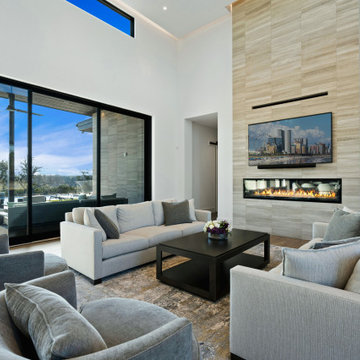
The overall goal of this family of six was to achieve a home where they could easily entertain their children’s friends. A sizable living room floor plan with tall ceilings and a 24-foot stacking glass door that opened to the backyard oasis created the ideal space for hosting gatherings of all sizes. The floor-to-ceiling fireplace wasn’t just eye-catching but added a cozy warmth that complemented the crisp white walls and stark lines throughout. Elegant touches included a floating ceiling with cove lighting detail, a travertine clad accent wall, and breathtaking hill country views.
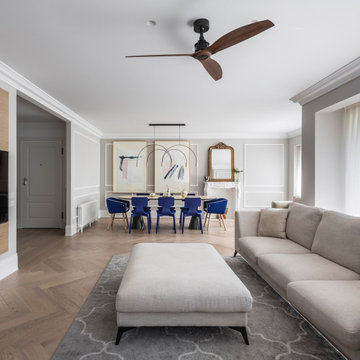
Fotografía: Germán Cabo
Photo of an expansive contemporary open concept living room in Valencia with a home bar, grey walls, medium hardwood floors, a wall-mounted tv and beige floor.
Photo of an expansive contemporary open concept living room in Valencia with a home bar, grey walls, medium hardwood floors, a wall-mounted tv and beige floor.
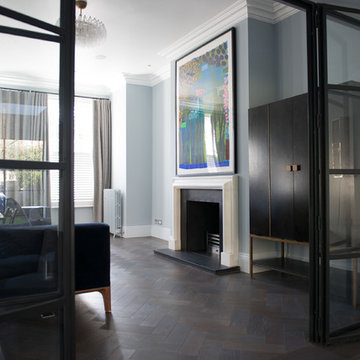
This is an example of an expansive traditional enclosed living room in London with a home bar, blue walls, dark hardwood floors, a standard fireplace, a stone fireplace surround, no tv and brown floor.
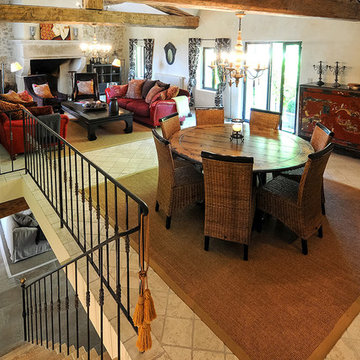
Project: Le Petit Hopital in Provence
Limestone Elements by Ancient Surfaces
Project Renovation completed in 2012
Situated in a quiet, bucolic setting surrounded by lush apple and cherry orchards, Petit Hopital is a refurbished eighteenth century Bastide farmhouse.
With manicured gardens and pathways that seem as if they emerged from a fairy tale. Petit Hopital is a quintessential Provencal retreat that merges natural elements of stone, wind, fire and water.
Talking about water, Ancient Surfaces made sure to provide this lovely estate with unique and one of a kind fountains that are simply out of this world.
The villa is in proximity to the magical canal-town of Isle Sur La Sorgue and within comfortable driving distance of Avignon, Carpentras and Orange with all the French culture and history offered along the way.
The grounds at Petit Hopital include a pristine swimming pool with a Romanesque wall fountain full with its thick stone coping surround pieces.
The interior courtyard features another special fountain for an even more romantic effect.
Cozy outdoor furniture allows for splendid moments of alfresco dining and lounging.
The furnishings at Petit Hopital are modern, comfortable and stately, yet rather quaint when juxtaposed against the exposed stone walls.
The plush living room has also been fitted with a fireplace.
Antique Limestone Flooring adorned the entire home giving it a surreal out of time feel to it.
The villa includes a fully equipped kitchen with center island featuring gas hobs and a separate bar counter connecting via open plan to the formal dining area to help keep the flow of the conversation going.
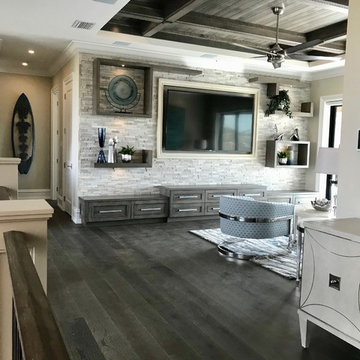
Lounge Room Bar Backsplash: Glazzio - Colonial Long New Chesapeake
Accent Wall: MSI - White Oak Multi Finish Stack Stone
Expansive contemporary open concept living room in Other with a home bar, beige walls, dark hardwood floors, no fireplace, a stone fireplace surround, a wall-mounted tv and brown floor.
Expansive contemporary open concept living room in Other with a home bar, beige walls, dark hardwood floors, no fireplace, a stone fireplace surround, a wall-mounted tv and brown floor.
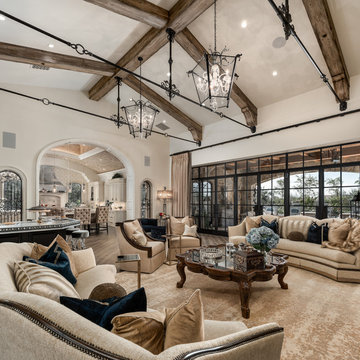
This French Villa living room features beige sofas and wingback armchairs centered by a beige rug and an ornate wood coffee table with a glass top. Gray wash wooden beams line the vaulted ceiling to anchor 2 caged chandeliers. An industrial-style wet bar is placed in the back corner accompanied by silver barstools. The living room opens up to the kitchen and outdoor living space.
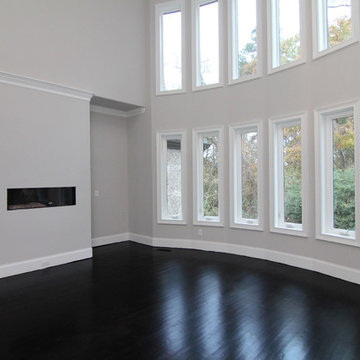
In this Raleigh luxury home: The two story living room features a built in fireplace flush with the interior wall and a full wall of windows. The ceiling has a painted coffer design that emphasizes contemporary grays, white, and blacks.
A wet bar is just around the corner, tucked into this great room.
See the floor plan or get a cost estimate for this home here: http://www.stantonhomes.com/AvonstoneManor.aspx or call Stanton Homes at 919-278-8070.
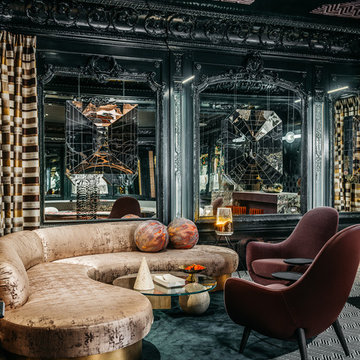
The Ballroom by Applegate-Tran at Decorators Showcase 2019 Home | Existing vintage oak flooring refinished with black stain and finished
Design ideas for an expansive eclectic open concept living room in San Francisco with a home bar, black walls, dark hardwood floors and black floor.
Design ideas for an expansive eclectic open concept living room in San Francisco with a home bar, black walls, dark hardwood floors and black floor.
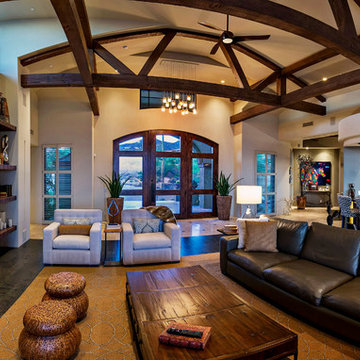
Thompsonphotographic.com
Expansive contemporary open concept living room in Phoenix with a home bar, white walls, dark hardwood floors and a concealed tv.
Expansive contemporary open concept living room in Phoenix with a home bar, white walls, dark hardwood floors and a concealed tv.
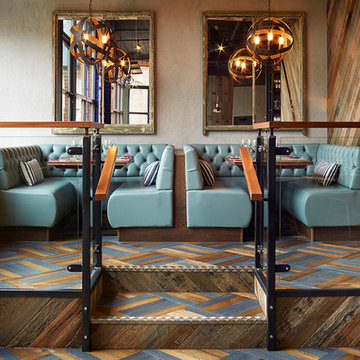
Cheville parquet design in a variety of colours. The different colours have been assembled randomly in the basket weave design.
You can have any design in any colour at Cheville. The designers took advantage of this, selecting contrasting colours and mixing them together in this restaurant.
Each block is hand finished in a hard wax oil.
Compatible with under floor heating.
Blocks are engineered, tongue and grooved on all 4 sides, supplied pre-finished.
The flooring was treated with two further coats of waterproofing agent to make it durable in a high traffic environment.
Expansive Living Room Design Photos with a Home Bar
7