Expansive Living Room Design Photos with a Plaster Fireplace Surround
Refine by:
Budget
Sort by:Popular Today
181 - 200 of 920 photos
Item 1 of 3
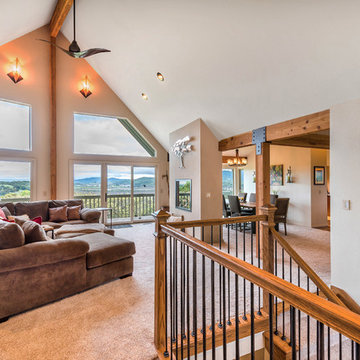
Expansive country open concept living room in San Diego with beige walls, carpet, a two-sided fireplace and a plaster fireplace surround.
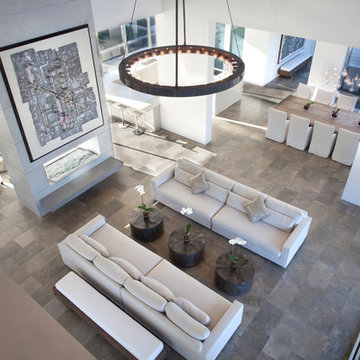
Interior design by Vikki Leftwich, furnishings from Villa Vici || photo: Chad Chenier
Expansive contemporary open concept living room in New Orleans with white walls, limestone floors, a two-sided fireplace and a plaster fireplace surround.
Expansive contemporary open concept living room in New Orleans with white walls, limestone floors, a two-sided fireplace and a plaster fireplace surround.

Living to the kitchen to dining room view.
Photo of an expansive country open concept living room in Portland with a library, white walls, vinyl floors, a standard fireplace, a plaster fireplace surround, a freestanding tv, brown floor and exposed beam.
Photo of an expansive country open concept living room in Portland with a library, white walls, vinyl floors, a standard fireplace, a plaster fireplace surround, a freestanding tv, brown floor and exposed beam.
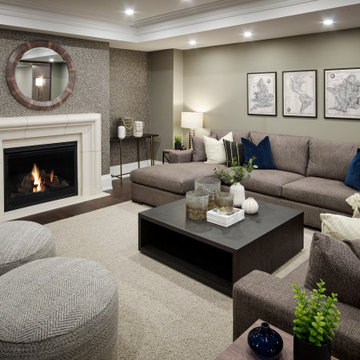
This is an example of an expansive transitional open concept living room in Toronto with grey walls, dark hardwood floors, a standard fireplace, a plaster fireplace surround, a wall-mounted tv, brown floor, coffered and wallpaper.
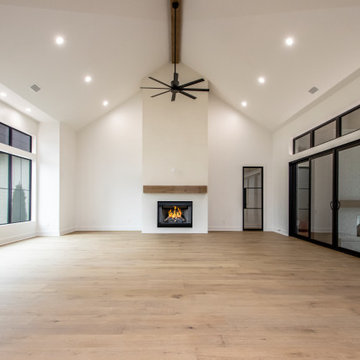
This is an example of an expansive contemporary open concept living room in Little Rock with white walls, light hardwood floors, a standard fireplace, a plaster fireplace surround, a wall-mounted tv, brown floor and vaulted.
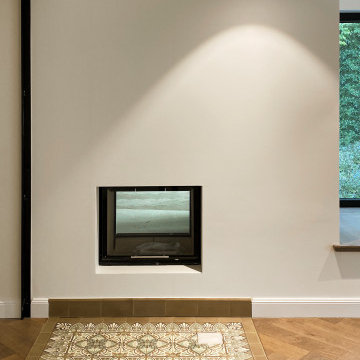
Sämtliche Bereiche sind geprägt von ihrem eigenen Charakter: Warmes Eichenparkett im Wechselspiel mit Zementmosaikplatten oder hochwertigen Fliesenbelägen im Erdgeschoss sind gerahmt von einer Wand- und Deckengestaltung hochfein geschliffener Kalkputze. In anderen Wohnbereichen schaffen hochwertige, englische Tapeten ein harmonisches Wechselspiel mit Farben englischer Hersteller.
Echter Stuck ziert den oberen Wand-Decken-Abschluss, der im Flurbereich mit einer indirekten Beleuchtung kombiniert wurde.
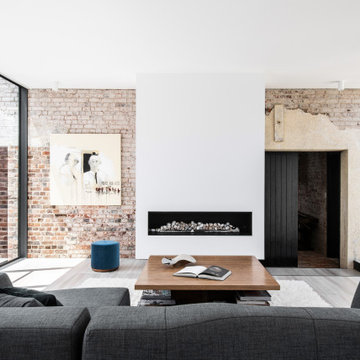
Understanding the significant heritage value of the Symmons Plains homestead, our clients approached the project with a clear vision; to restore the aging original buildings, then introduce functional, contemporary elements that would remain sensitive to the 19th century architecture.
As is typical of early Georgian homes, the original homestead was quite stripped back, austere and utilitarian in appearance. The new lightweight, highly glazed insertions reflect this simplicity in form and proportion, while their transparency and reduced height allow the original heritage buildings to take prominence in the design.
The new intervention, essentially a long extruded tube, connects both outbuildings and the rear wing of the homestead into one single consolidated structure. This connection activates the entire cluster of buildings, transforming forgotten spaces into living, social additions to the family home.
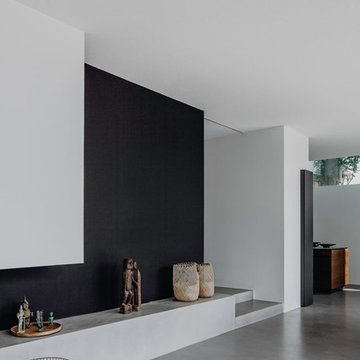
Design ideas for an expansive modern formal open concept living room in Munich with white walls, concrete floors, a wood stove, a plaster fireplace surround, no tv and grey floor.
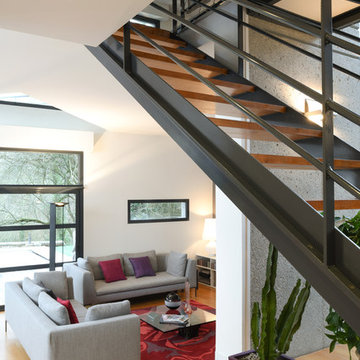
Sabine SERRAD
Inspiration for an expansive contemporary open concept living room in Lyon with white walls, light hardwood floors, a standard fireplace and a plaster fireplace surround.
Inspiration for an expansive contemporary open concept living room in Lyon with white walls, light hardwood floors, a standard fireplace and a plaster fireplace surround.
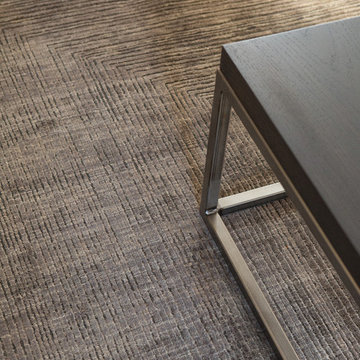
This beautiful showcase home offers a blend of crisp, uncomplicated modern lines and a touch of farmhouse architectural details. The 5,100 square feet single level home with 5 bedrooms, 3 ½ baths with a large vaulted bonus room over the garage is delightfully welcoming.
For more photos of this project visit our website: https://wendyobrienid.com.
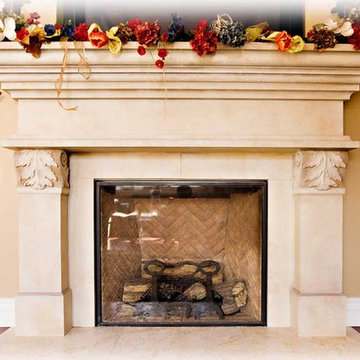
5000 square foot luxury custom home with pool house and basement in Saratoga, CA (San Francisco Bay Area). The interiors are more traditional with mahogany furniture-style custom cabinetry, dark hardwood floors, radiant heat (hydronic heating), and generous crown moulding and baseboard.
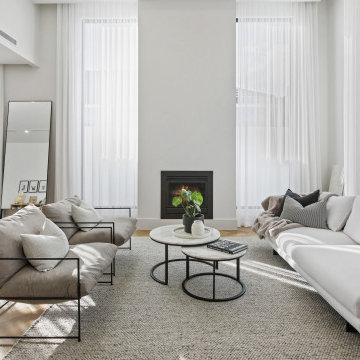
The brief was to create a resort style home, capturing the lakefront views, while being an entertainers dream. This house boasts epic features such as a lakefront pool, sunken fire pit, billiard room with integrated home theatre and a 2 tiered rooftop terrace. The living space has a double height void with 6 meters of glass and a large cantilevered roof. The façade and curved staircase entry has the grandeur of a Hollywood mansion, while the rear seamlessly transforms into a modern minimalistic piece of architecture that would be at home on the waterways of Miami.
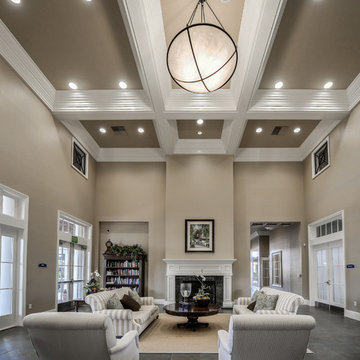
Expansive transitional formal open concept living room in Orange County with brown walls, porcelain floors, a standard fireplace, a plaster fireplace surround and no tv.
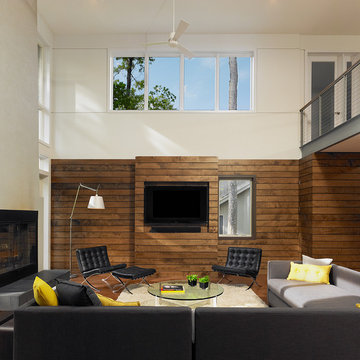
Anice Hoachlander
Expansive modern open concept living room in DC Metro with white walls, medium hardwood floors, a standard fireplace, a plaster fireplace surround and a built-in media wall.
Expansive modern open concept living room in DC Metro with white walls, medium hardwood floors, a standard fireplace, a plaster fireplace surround and a built-in media wall.
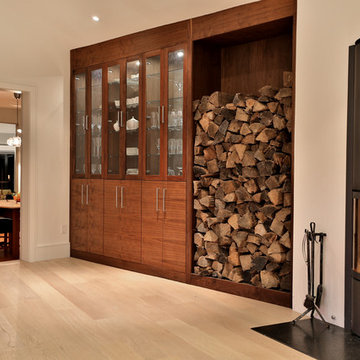
Walnut and silver leaf backed display cabinets with walnut log store
This is an example of an expansive modern open concept living room in Cambridgeshire with white walls, medium hardwood floors, a wood stove, a plaster fireplace surround and a wall-mounted tv.
This is an example of an expansive modern open concept living room in Cambridgeshire with white walls, medium hardwood floors, a wood stove, a plaster fireplace surround and a wall-mounted tv.
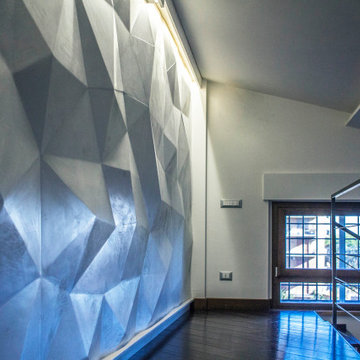
Particolare del ballatoio con affaccio sulla doppia altezza del soggiorno. Finiture: pavimento in parquet, rivestimento della parete in legno e pareti in tinta color bianco opaco. Illuminazione: strip led da appoggio su veletta in cartongesso.
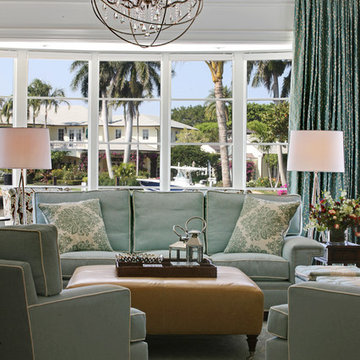
Situated on a three-acre Intracoastal lot with 350 feet of seawall, North Ocean Boulevard is a 9,550 square-foot luxury compound with six bedrooms, six full baths, formal living and dining rooms, gourmet kitchen, great room, library, home gym, covered loggia, summer kitchen, 75-foot lap pool, tennis court and a six-car garage.
A gabled portico entry leads to the core of the home, which was the only portion of the original home, while the living and private areas were all new construction. Coffered ceilings, Carrera marble and Jerusalem Gold limestone contribute a decided elegance throughout, while sweeping water views are appreciated from virtually all areas of the home.
The light-filled living room features one of two original fireplaces in the home which were refurbished and converted to natural gas. The West hallway travels to the dining room, library and home office, opening up to the family room, chef’s kitchen and breakfast area. This great room portrays polished Brazilian cherry hardwood floors and 10-foot French doors. The East wing contains the guest bedrooms and master suite which features a marble spa bathroom with a vast dual-steamer walk-in shower and pedestal tub
The estate boasts a 75-foot lap pool which runs parallel to the Intracoastal and a cabana with summer kitchen and fireplace. A covered loggia is an alfresco entertaining space with architectural columns framing the waterfront vistas.
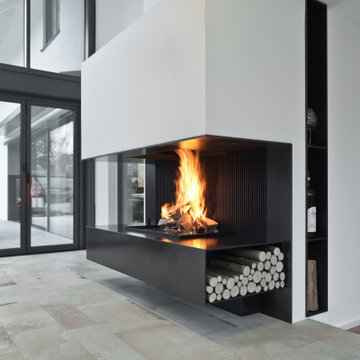
This is an example of an expansive contemporary open concept living room in Munich with a home bar, white walls, ceramic floors, a hanging fireplace, a plaster fireplace surround and grey floor.
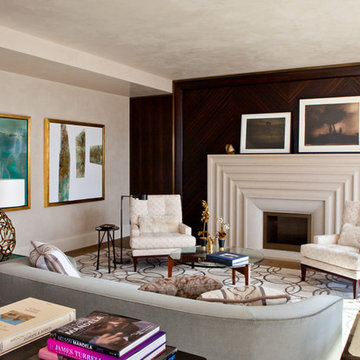
Nick Johnson
Expansive contemporary formal open concept living room in Austin with beige walls, medium hardwood floors, no tv, a standard fireplace and a plaster fireplace surround.
Expansive contemporary formal open concept living room in Austin with beige walls, medium hardwood floors, no tv, a standard fireplace and a plaster fireplace surround.
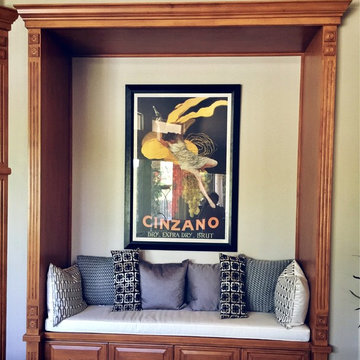
The large framed picture brought from a prior home compliments the new toss pillows that feature the great rooms new color palette. On the "B" list is replacing the bench seat shown here with a built-in buffet and wall-mounted TV. In the meantime, this area provides additional seating for large gatherings.
Expansive Living Room Design Photos with a Plaster Fireplace Surround
10