Expansive Living Room Design Photos with a Plaster Fireplace Surround
Refine by:
Budget
Sort by:Popular Today
141 - 160 of 920 photos
Item 1 of 3
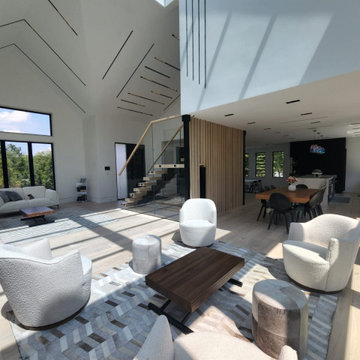
Balboa Oak Hardwood– The Alta Vista Hardwood Flooring is a return to vintage European Design. These beautiful classic and refined floors are crafted out of French White Oak, a premier hardwood species that has been used for everything from flooring to shipbuilding over the centuries due to its stability.
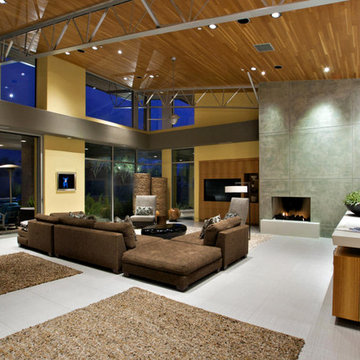
The living room showcases such loft-inspired elements as exposed trusses, clerestory windows and a slanting ceiling. Wood accents, including the white oak ceiling and eucalyptus-veneer entertainment center, lend earthiness. Family-friendly, low-profile furnishings in a cozy cluster reflect the homeowners’ preference for organic Contemporary design.
Featured in the November 2008 issue of Phoenix Home & Garden, this "magnificently modern" home is actually a suburban loft located in Arcadia, a neighborhood formerly occupied by groves of orange and grapefruit trees in Phoenix, Arizona. The home, designed by architect C.P. Drewett, offers breathtaking views of Camelback Mountain from the entire main floor, guest house, and pool area. These main areas "loft" over a basement level featuring 4 bedrooms, a guest room, and a kids' den. Features of the house include white-oak ceilings, exposed steel trusses, Eucalyptus-veneer cabinetry, honed Pompignon limestone, concrete, granite, and stainless steel countertops. The owners also enlisted the help of Interior Designer Sharon Fannin. The project was built by Sonora West Development of Scottsdale, AZ.
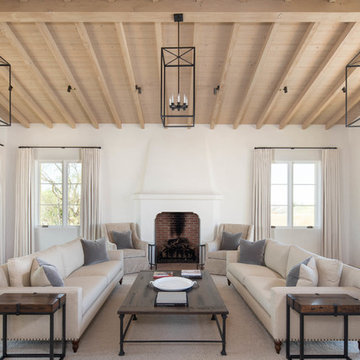
The living room, and its expansive steel sash window and door unit, is centered on the traditional rectangular pool, an arrangement that gives purpose and life to the living room, and also reinforces the "estate feel" of the property. The sculpted plaster fireplace emerges directly from three-coat interior plaster walls, and a wood deck and beam ceiling, along with narrow plank white oak flooring completes the definition of the space. Design Principal: Gene Kniaz, Spiral Architects; General Contractor: Eric Linthicum, Linthicum Custom Builders; Furnishings/Accessories, Dana Lyon, The Refined Group; Photo: Josh Wells, Sun Valley Photo
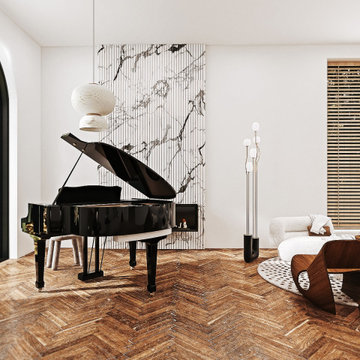
A new take on Japandi living. Distinct architectural elements found in European architecture from Spain and France, mixed with layout decisions of eastern philosophies, grounded in a warm minimalist color scheme, with lots of natural elements and textures. The room has been cleverly divided into different zones, for reading, gathering, relaxing by the fireplace, or playing the family’s heirloom baby grand piano.
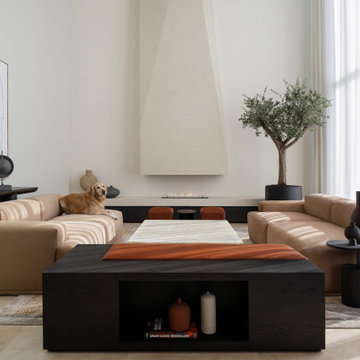
Photo of an expansive contemporary formal open concept living room in Vancouver with white walls, marble floors, a ribbon fireplace, a plaster fireplace surround, beige floor and vaulted.
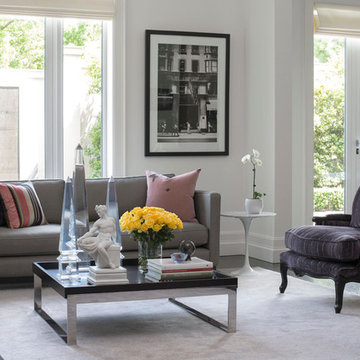
Design ideas for an expansive contemporary formal open concept living room in Melbourne with white walls, carpet, a standard fireplace, a plaster fireplace surround, a concealed tv and pink floor.
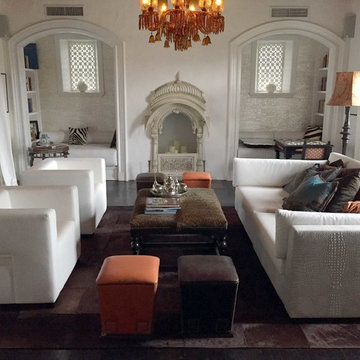
Mediterranean with eclectic Moroccan and Indian Asian accents, hardwood floors, custom-cast plaster accents, banquettes for reading and parlor games, custom window drapery.
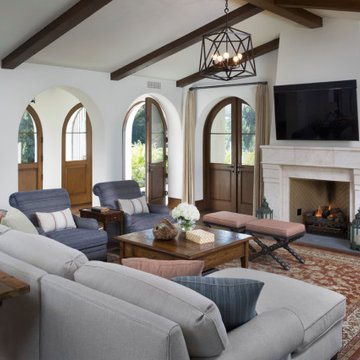
Expansive transitional open concept living room in Los Angeles with white walls, medium hardwood floors, a standard fireplace, a plaster fireplace surround, a wall-mounted tv, brown floor and exposed beam.
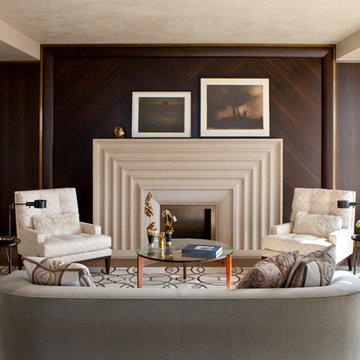
Nick Johnson
This is an example of an expansive contemporary formal open concept living room in Austin with beige walls, medium hardwood floors, a standard fireplace, a plaster fireplace surround and no tv.
This is an example of an expansive contemporary formal open concept living room in Austin with beige walls, medium hardwood floors, a standard fireplace, a plaster fireplace surround and no tv.
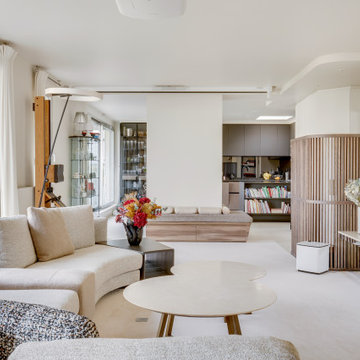
Design ideas for an expansive contemporary open concept living room in Paris with a home bar, white walls, carpet, a two-sided fireplace, a plaster fireplace surround, a concealed tv and beige floor.
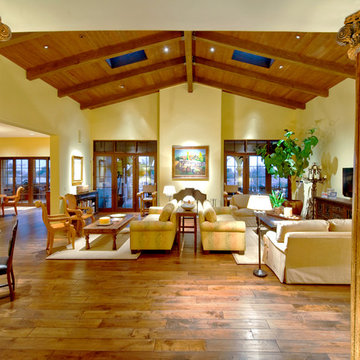
Spacious living room featuring wood floors, T & G ceiling with beams and antique columns in the rotunda.
Inspiration for an expansive traditional open concept living room in Phoenix with yellow walls, dark hardwood floors, a standard fireplace, a plaster fireplace surround and a wall-mounted tv.
Inspiration for an expansive traditional open concept living room in Phoenix with yellow walls, dark hardwood floors, a standard fireplace, a plaster fireplace surround and a wall-mounted tv.
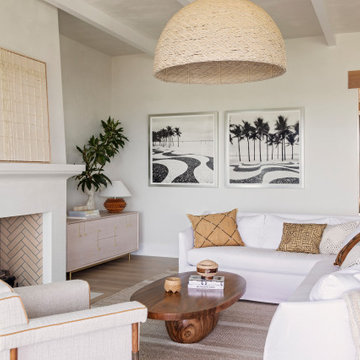
This is an example of an expansive beach style open concept living room in Charleston with white walls, light hardwood floors, a standard fireplace, a plaster fireplace surround, a wall-mounted tv, beige floor and exposed beam.
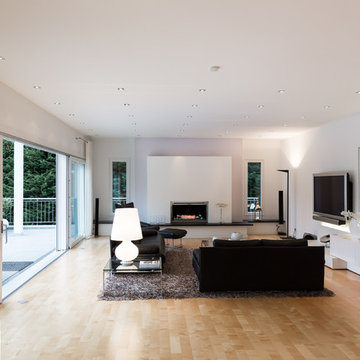
©markus-aatz.de
Inspiration for an expansive contemporary formal living room in Frankfurt with white walls, light hardwood floors, a standard fireplace, a plaster fireplace surround and a wall-mounted tv.
Inspiration for an expansive contemporary formal living room in Frankfurt with white walls, light hardwood floors, a standard fireplace, a plaster fireplace surround and a wall-mounted tv.
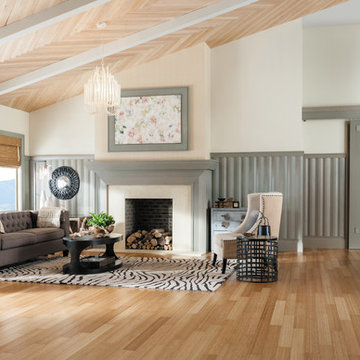
Visit Our Showroom
8000 Locust Mill St.
Ellicott City, MD 21043
Metrie True Craft Interior Door - Designer: Donna Guerra, ASID
Dallas, Texas, USA
This room invokes a cozy, rustic feel with the beautiful look of vertical grain Fir from the True Craft Scene III elements. Large, wedge-shaped mouldings create a unique style around the room, including the crafting of the fireplace treatment. The custom oil finish was applied using a dry brush technique which highlights the Fir’s natural graining. The chair rail installed vertically, creates a unique wainscot that draws in your gaze.
Finishing Details
Gray finish uses a "white" oil and a dry brush gray stain technique
Panel Moulding and inverted baseboard were layered together to form header over barn door hardware
Doors painted in a grey satin finish with a muted green undertone
The warmth and honesty of authentic, utilitarian design. There’s nothing quite like the aesthetic created by the Craftsman, Mission and Prairie Style movements. Simple, linear, direct. Use these elements as the setting to create a Southwest Style with sun-washed tones. Go Mountain Modern by dry brushing a cool grey stain. Create a mid-century Bungalow feel by letting the Fir grain show through a warm whitewashed paint. So many places to land when you start here.
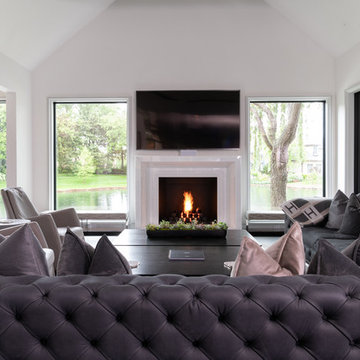
Brad Haines knows a thing or two about building things. The intensely creative and innovative founder of Oklahoma City-based Haines Capital is the driving force behind numerous successful companies including Bank 7 (NASDAQ BSVN), which proudly reported record year-end earnings since going public in September of last year. He has beautifully built, renovated, and personally thumb printed all of his commercial spaces and residences. “Our theory is to keep things sophisticated but comfortable,” Brad says.
That’s the exact approach he took in his personal haven in Nichols Hills, Oklahoma. Painstakingly renovated over the span of two years by Candeleria Foster Design-Build of Oklahoma City, his home boasts museum-white, authentic Venetian plaster walls and ceilings; charcoal tiled flooring; imported marble in the master bath; and a pretty kitchen you’ll want to emulate.
Reminiscent of an edgy luxury hotel, it is a vibe conjured by Cantoni designer Nicole George. “The new remodel plan was all about opening up the space and layering monochromatic color with lots of texture,” says Nicole, who collaborated with Brad on two previous projects. “The color palette is minimal, with charcoal, bone, amber, stone, linen and leather.”
“Sophisticated“Sophisticated“Sophisticated“Sophisticated“Sophisticated
Nicole helped oversee space planning and selection of interior finishes, lighting, furnishings and fine art for the entire 7,000-square-foot home. It is now decked top-to-bottom in pieces sourced from Cantoni, beginning with the custom-ordered console at entry and a pair of Glacier Suspension fixtures over the stairwell. “Every angle in the house is the result of a critical thought process,” Nicole says. “We wanted to make sure each room would be purposeful.”
To that end, “we reintroduced the ‘parlor,’ and also redefined the formal dining area as a bar and drink lounge with enough space for 10 guests to comfortably dine,” Nicole says. Brad’s parlor holds the Swing sectional customized in a silky, soft-hand charcoal leather crafted by prominent Italian leather furnishings company Gamma. Nicole paired it with the Kate swivel chair customized in a light grey leather, the sleek DK writing desk, and the Black & More bar cabinet by Malerba. “Nicole has a special design talent and adapts quickly to what we expect and like,” Brad says.
To create the restaurant-worthy dining space, Nicole brought in a black-satin glass and marble-topped dining table and mohair-velvet chairs, all by Italian maker Gallotti & Radice. Guests can take a post-dinner respite on the adjoining room’s Aston sectional by Gamma.
In the formal living room, Nicole paired Cantoni’s Fashion Affair club chairs with the Black & More cocktail table, and sofas sourced from Désirée, an Italian furniture upholstery company that creates cutting-edge yet comfortable pieces. The color-coordinating kitchen and breakfast area, meanwhile, hold a set of Guapa counter stools in ash grey leather, and the Ray dining table with light-grey leather Cattelan Italia chairs. The expansive loggia also is ideal for entertaining and lounging with the Versa grand sectional, the Ido cocktail table in grey aged walnut and Dolly chairs customized in black nubuck leather. Nicole made most of the design decisions, but, “she took my suggestions seriously and then put me in my place,” Brad says.
She had the master bedroom’s Marlon bed by Gamma customized in a remarkably soft black leather with a matching stitch and paired it with onyx gloss Black & More nightstands. “The furnishings absolutely complement the style,” Brad says. “They are high-quality and have a modern flair, but at the end of the day, are still comfortable and user-friendly.”
The end result is a home Brad not only enjoys, but one that Nicole also finds exceptional. “I honestly love every part of this house,” Nicole says. “Working with Brad is always an adventure but a privilege that I take very seriously, from the beginning of the design process to installation.”
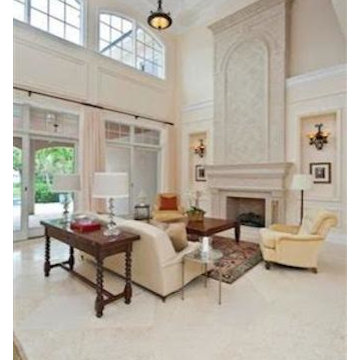
Large two-story Living Room features precast mantel and pendant lights.
This is an example of an expansive traditional formal open concept living room in Miami with white walls, marble floors, a standard fireplace and a plaster fireplace surround.
This is an example of an expansive traditional formal open concept living room in Miami with white walls, marble floors, a standard fireplace and a plaster fireplace surround.
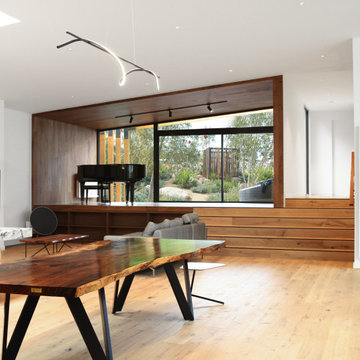
Another recently completed project: a high end modern architectural home in Malvern in Melbourne's inner east. Raking ceilings towards a north facing aspect maximise light and luxury! All the work from design to completion was done by our team!!!
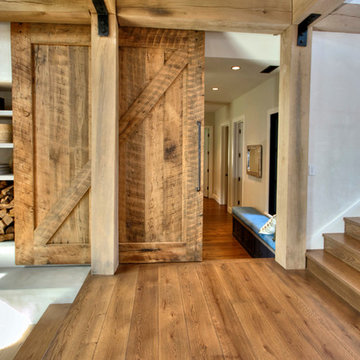
Custom sliding barn door with fireplace wood storage.
This is an example of an expansive country open concept living room in Other with white walls, medium hardwood floors, a standard fireplace, a plaster fireplace surround and a wall-mounted tv.
This is an example of an expansive country open concept living room in Other with white walls, medium hardwood floors, a standard fireplace, a plaster fireplace surround and a wall-mounted tv.
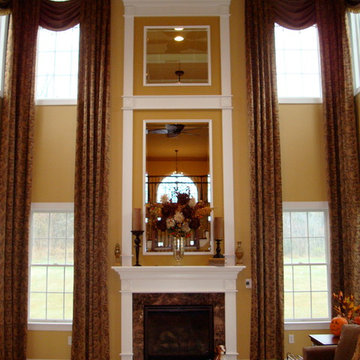
180" height windows X 36" wide
Lined
26 yards of fabric required
Installed
(price for 2 windows (2 pairs of panels) only with fabric included)
Photo of an expansive traditional formal open concept living room in New York with yellow walls, carpet, a standard fireplace, a plaster fireplace surround and no tv.
Photo of an expansive traditional formal open concept living room in New York with yellow walls, carpet, a standard fireplace, a plaster fireplace surround and no tv.
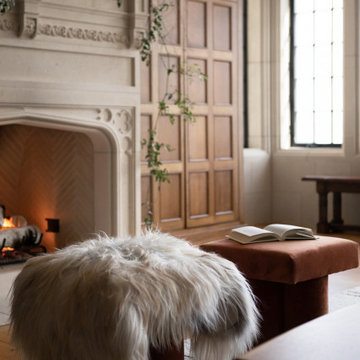
Accent stools provide additional seating in front of the hearth in this expansive traditional modern living room. Wood panelling makes a stunning impact, and light filters in through the entire wall of windows.
Expansive Living Room Design Photos with a Plaster Fireplace Surround
8