Expansive Living Room Design Photos with a Wood Fireplace Surround
Refine by:
Budget
Sort by:Popular Today
21 - 40 of 775 photos
Item 1 of 3

This is an example of an expansive transitional open concept living room in Dallas with multi-coloured walls, travertine floors, a ribbon fireplace, a wood fireplace surround, beige floor and vaulted.
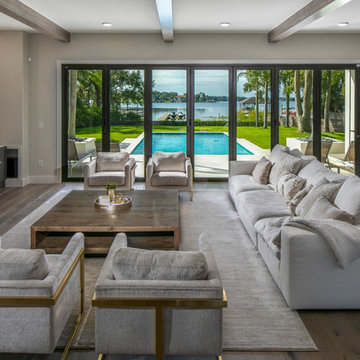
This is an example of an expansive modern open concept living room in Tampa with white walls, medium hardwood floors, a wood fireplace surround, a wall-mounted tv and brown floor.
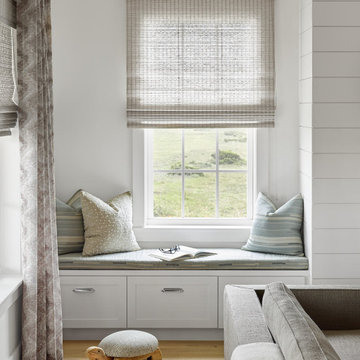
Expansive beach style open concept living room in Houston with white walls, light hardwood floors, a standard fireplace, a wood fireplace surround, no tv and beige floor.
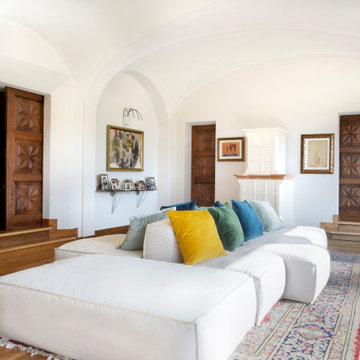
Design ideas for an expansive mediterranean open concept living room in Milan with light hardwood floors, a wood fireplace surround, no tv, beige floor, vaulted and white walls.
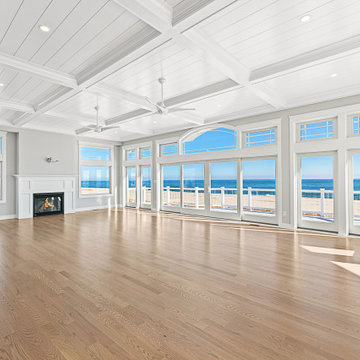
Expansive beach style open concept living room in Other with grey walls, light hardwood floors, a standard fireplace, a wood fireplace surround, a wall-mounted tv, beige floor and coffered.
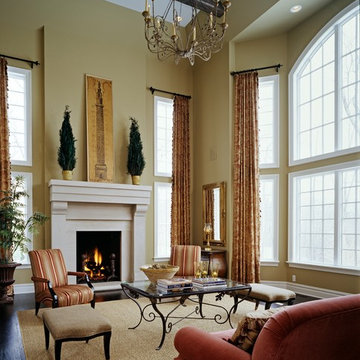
© Beth Singer Photographer, Inc.
This is an example of an expansive traditional open concept living room in Detroit with beige walls, dark hardwood floors, a standard fireplace and a wood fireplace surround.
This is an example of an expansive traditional open concept living room in Detroit with beige walls, dark hardwood floors, a standard fireplace and a wood fireplace surround.
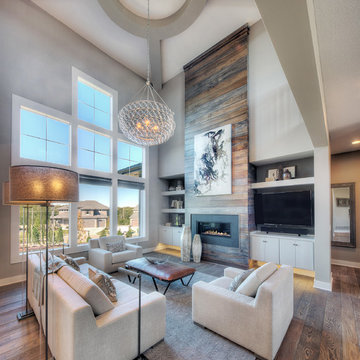
Jim Maidhof Photography
Design ideas for an expansive transitional open concept living room in Kansas City with grey walls, dark hardwood floors, a ribbon fireplace, a wood fireplace surround and a wall-mounted tv.
Design ideas for an expansive transitional open concept living room in Kansas City with grey walls, dark hardwood floors, a ribbon fireplace, a wood fireplace surround and a wall-mounted tv.
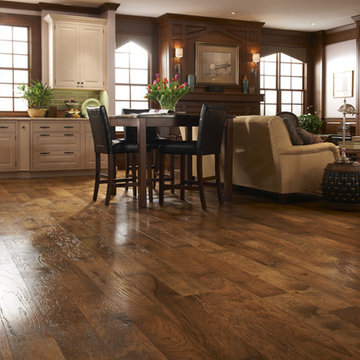
Partial view of the perimeter of the kitchen, fireplace and built-in media center. The perimeter of the kitchen features the Madison Raised door style (inset) on Maple with a Vintage Lace finish. Both the fireplace and media center feature the Andover Square Raised door style on Knotty Alder with the Autumn with Black Glaze finish. Beautiful hardwood floors by Anderson Flooring from their Collection Coastal Art; Boardwalk finish. Backsplash is by Daltile, Rittenhouse with a Matte Artisan Brown finish.
Promotional pictures by Wood-Mode, all rights reserved
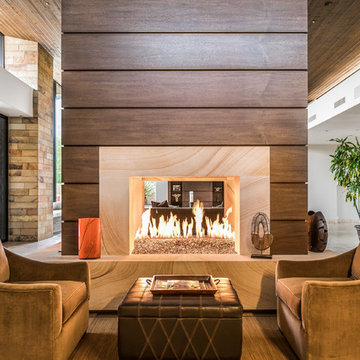
Standing with the kitchen at your back, this is the east facing view of the stunning massive fireplace in the great room.
Photo of an expansive contemporary open concept living room in Phoenix with a two-sided fireplace and a wood fireplace surround.
Photo of an expansive contemporary open concept living room in Phoenix with a two-sided fireplace and a wood fireplace surround.
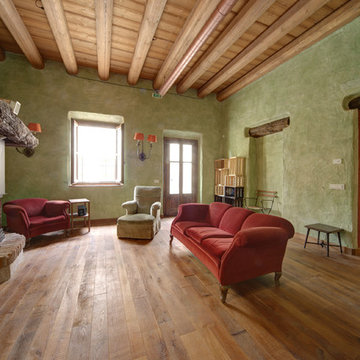
Parquet "prima patina". Finitura filo sega.
Inspiration for an expansive country open concept living room in Milan with green walls, medium hardwood floors and a wood fireplace surround.
Inspiration for an expansive country open concept living room in Milan with green walls, medium hardwood floors and a wood fireplace surround.
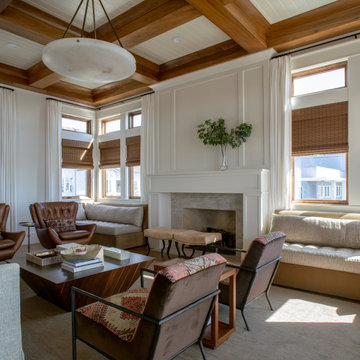
Photo of an expansive beach style open concept living room in Other with white walls, medium hardwood floors, a standard fireplace, a wood fireplace surround, brown floor and coffered.
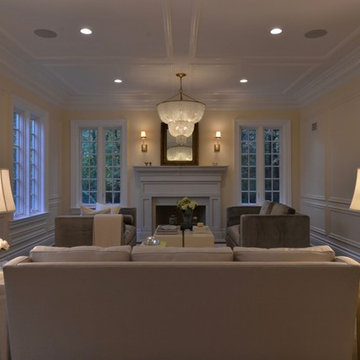
Ric Marder
This is an example of an expansive traditional formal enclosed living room in New York with white walls, carpet, a standard fireplace, a wood fireplace surround, no tv and grey floor.
This is an example of an expansive traditional formal enclosed living room in New York with white walls, carpet, a standard fireplace, a wood fireplace surround, no tv and grey floor.

Soggiorno progettato su misura in base alle richieste del cliente. Scelta minuziosa dell'arredo correlata al materiale, luci ed allo stile richiesto.
This is an example of an expansive modern formal open concept living room in Milan with white walls, marble floors, a ribbon fireplace, a wood fireplace surround, a wall-mounted tv, black floor, timber and wood walls.
This is an example of an expansive modern formal open concept living room in Milan with white walls, marble floors, a ribbon fireplace, a wood fireplace surround, a wall-mounted tv, black floor, timber and wood walls.
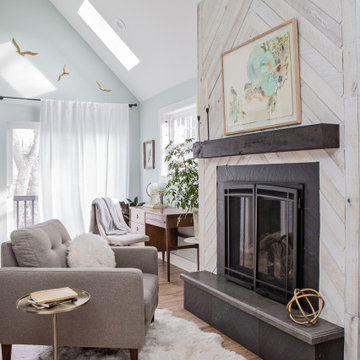
Our client’s charming cottage was no longer meeting the needs of their family. We needed to give them more space but not lose the quaint characteristics that make this little historic home so unique. So we didn’t go up, and we didn’t go wide, instead we took this master suite addition straight out into the backyard and maintained 100% of the original historic façade.
Master Suite
This master suite is truly a private retreat. We were able to create a variety of zones in this suite to allow room for a good night’s sleep, reading by a roaring fire, or catching up on correspondence. The fireplace became the real focal point in this suite. Wrapped in herringbone whitewashed wood planks and accented with a dark stone hearth and wood mantle, we can’t take our eyes off this beauty. With its own private deck and access to the backyard, there is really no reason to ever leave this little sanctuary.
Master Bathroom
The master bathroom meets all the homeowner’s modern needs but has plenty of cozy accents that make it feel right at home in the rest of the space. A natural wood vanity with a mixture of brass and bronze metals gives us the right amount of warmth, and contrasts beautifully with the off-white floor tile and its vintage hex shape. Now the shower is where we had a little fun, we introduced the soft matte blue/green tile with satin brass accents, and solid quartz floor (do you see those veins?!). And the commode room is where we had a lot fun, the leopard print wallpaper gives us all lux vibes (rawr!) and pairs just perfectly with the hex floor tile and vintage door hardware.
Hall Bathroom
We wanted the hall bathroom to drip with vintage charm as well but opted to play with a simpler color palette in this space. We utilized black and white tile with fun patterns (like the little boarder on the floor) and kept this room feeling crisp and bright.
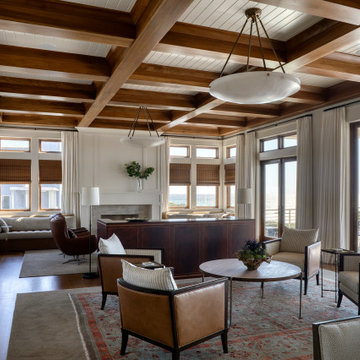
Expansive beach style open concept living room in Other with white walls, medium hardwood floors, a standard fireplace, a wood fireplace surround, brown floor and coffered.
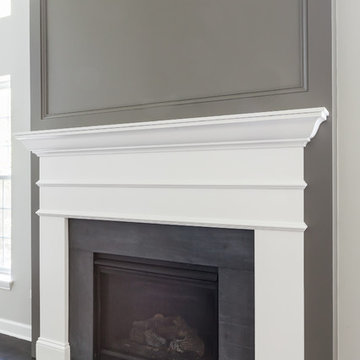
We delivered this fireplace surround and mantle based on an inspiration photo from our clients. First, a bump out from the wall needed to be created. Next we wrapped the bump out with woodwork finished in a gray. Next we built and installed the white fireplace mantle and surround.
Elizabeth Steiner Photography

VPC’s featured Custom Home Project of the Month for March is the spectacular Mountain Modern Lodge. With six bedrooms, six full baths, and two half baths, this custom built 11,200 square foot timber frame residence exemplifies breathtaking mountain luxury.
The home borrows inspiration from its surroundings with smooth, thoughtful exteriors that harmonize with nature and create the ultimate getaway. A deck constructed with Brazilian hardwood runs the entire length of the house. Other exterior design elements include both copper and Douglas Fir beams, stone, standing seam metal roofing, and custom wire hand railing.
Upon entry, visitors are introduced to an impressively sized great room ornamented with tall, shiplap ceilings and a patina copper cantilever fireplace. The open floor plan includes Kolbe windows that welcome the sweeping vistas of the Blue Ridge Mountains. The great room also includes access to the vast kitchen and dining area that features cabinets adorned with valances as well as double-swinging pantry doors. The kitchen countertops exhibit beautifully crafted granite with double waterfall edges and continuous grains.
VPC’s Modern Mountain Lodge is the very essence of sophistication and relaxation. Each step of this contemporary design was created in collaboration with the homeowners. VPC Builders could not be more pleased with the results of this custom-built residence.
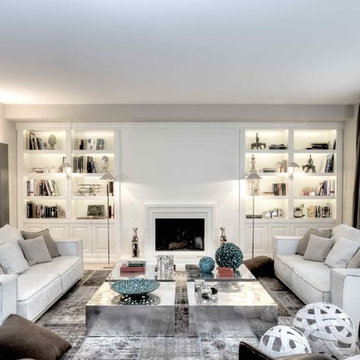
Inspiration for an expansive traditional open concept living room in Other with a standard fireplace, a wood fireplace surround and white walls.
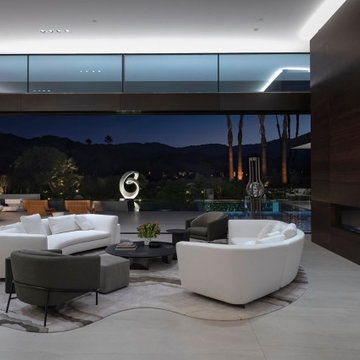
Serenity Indian Wells modern desert home living room. Photo by William MacCollum.
This is an example of an expansive modern formal open concept living room in Los Angeles with porcelain floors, a two-sided fireplace, a wood fireplace surround, white floor and recessed.
This is an example of an expansive modern formal open concept living room in Los Angeles with porcelain floors, a two-sided fireplace, a wood fireplace surround, white floor and recessed.
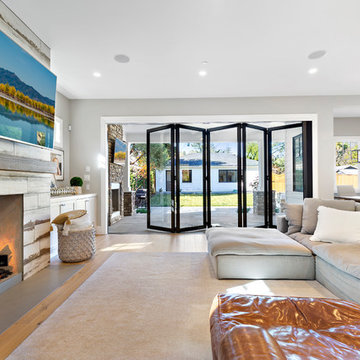
A modern farmhouse style home enjoys an extended living space created by AG Millworks Bi-Fold Patio Doors.
Photo by Danny Chung
Expansive country open concept living room in Los Angeles with grey walls, light hardwood floors, a wood fireplace surround and a wall-mounted tv.
Expansive country open concept living room in Los Angeles with grey walls, light hardwood floors, a wood fireplace surround and a wall-mounted tv.
Expansive Living Room Design Photos with a Wood Fireplace Surround
2