Expansive Living Room Design Photos with a Wood Fireplace Surround
Refine by:
Budget
Sort by:Popular Today
81 - 100 of 775 photos
Item 1 of 3
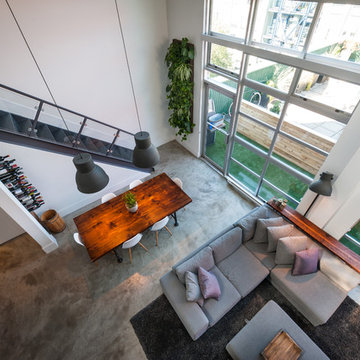
Dan Stone - Stone Photo
Expansive industrial loft-style living room in Vancouver with white walls, concrete floors, a standard fireplace, a wood fireplace surround and a wall-mounted tv.
Expansive industrial loft-style living room in Vancouver with white walls, concrete floors, a standard fireplace, a wood fireplace surround and a wall-mounted tv.
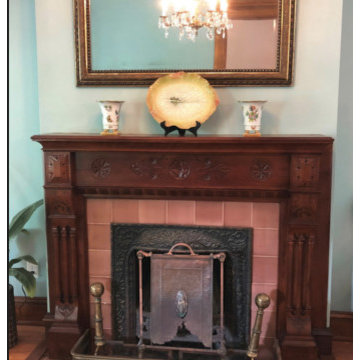
We used Benjamin Moore, Gossamer Blue #2123-40 for the living room walls and Benjamin Moore Ocean Air #2123-50 for the living room ceiling. A variety of blues, a color palette derived from the colors in the original stained glass windows. Queen Anne Victorian, Fairfield, Iowa. Belltown Design. Photography by Corelee Dey and Sharon Schmidt.
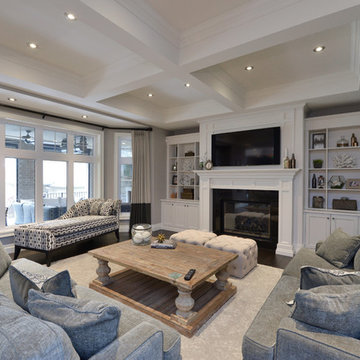
This is an example of an expansive contemporary open concept living room in Toronto with a library, grey walls, dark hardwood floors, a standard fireplace, a wood fireplace surround, a wall-mounted tv and brown floor.
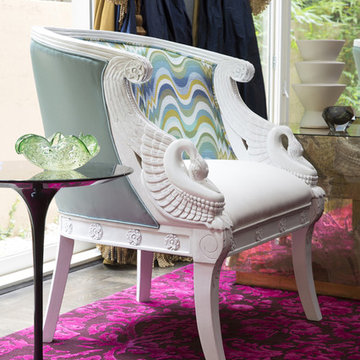
Stu Morley
This is an example of an expansive eclectic formal enclosed living room in Melbourne with grey walls, dark hardwood floors, a standard fireplace, a wood fireplace surround, no tv and brown floor.
This is an example of an expansive eclectic formal enclosed living room in Melbourne with grey walls, dark hardwood floors, a standard fireplace, a wood fireplace surround, no tv and brown floor.
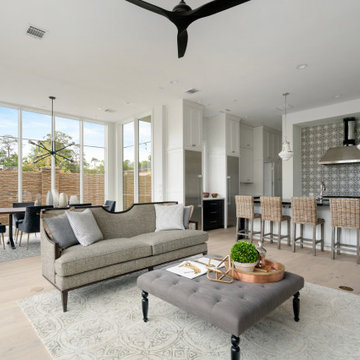
Photo of an expansive transitional open concept living room in Houston with white walls, medium hardwood floors, a standard fireplace, a wood fireplace surround and brown floor.
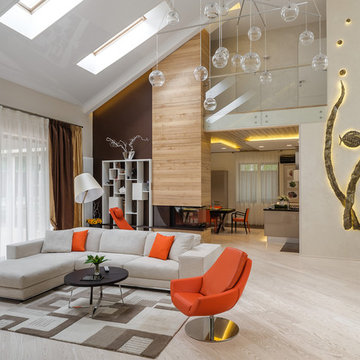
Гостиная в загородном доме
Inspiration for an expansive contemporary open concept living room in Other with beige walls, light hardwood floors, a two-sided fireplace and a wood fireplace surround.
Inspiration for an expansive contemporary open concept living room in Other with beige walls, light hardwood floors, a two-sided fireplace and a wood fireplace surround.
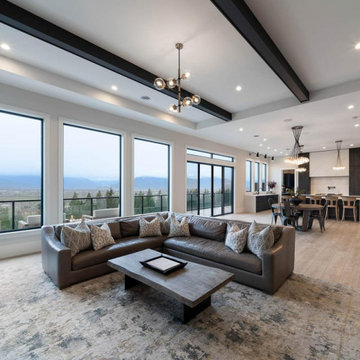
This is an example of an expansive modern formal open concept living room in Vancouver with white walls, laminate floors, a standard fireplace, a wood fireplace surround, a built-in media wall and beige floor.
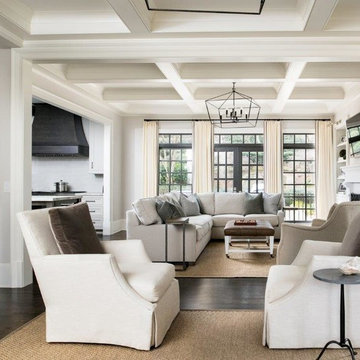
To create a home that would be conducive to seeing everywhere and bringing the family together, we had to remove or shorten every wall on the first floor. The home's new configuration opens the kitchen to almost every room on lower level. This picture shows that you can see into the kitchen from the formal living room at the front of the house. Additionally, a wet bar is in this room, which is a great asset when entertaining.
Galina Coada Photography
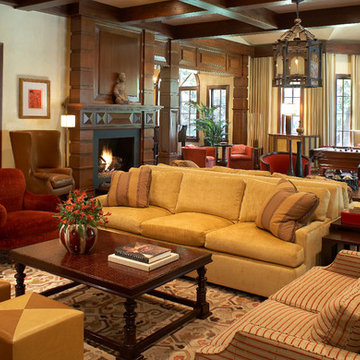
Inspiration for an expansive traditional living room in Philadelphia with a standard fireplace and a wood fireplace surround.
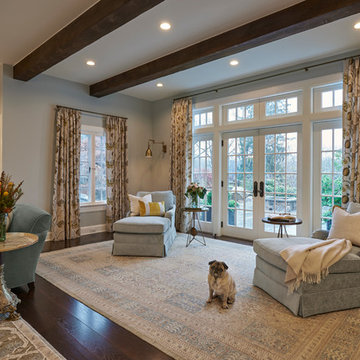
This carpet was hand knotted in northern Afghanistan by Turkmen women using handspun Ghazni wool. This lovely design is inspired by an original Mughal carpet from Agra in northern India. The more you examine this enchanting piece, the more you appreciate the beauty and thought that went into creating this work of art. After the weaving is completed, the rug undergoes a rigorous antiquing process. This type of carpet can easily take up to a year to produce, and ultimately culminates into a beautiful, one-of-a-kind, luxe carpet.
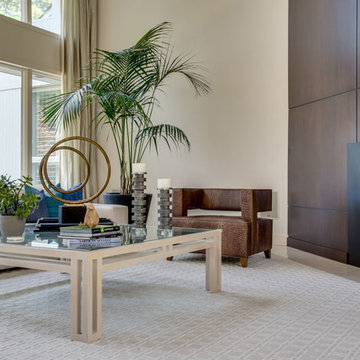
Design ideas for an expansive modern formal open concept living room in New York with beige walls, limestone floors, a standard fireplace, a wood fireplace surround, no tv and beige floor.

Pièce principale de ce chalet de plus de 200 m2 situé à Megève. La pièce se compose de trois parties : un coin salon avec canapé en cuir et télévision, un espace salle à manger avec une table en pierre naturelle et une cuisine ouverte noire.
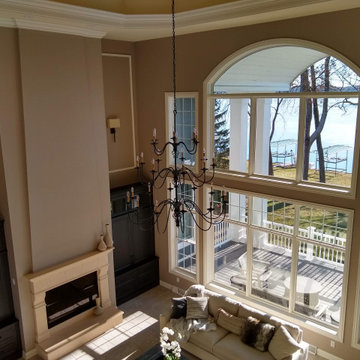
Empire Painting transformed this stunning family room featuring medium brown wall paint, white crown molding and trim, dark brown built in cabinets, and large windows which provide natural light to this space.
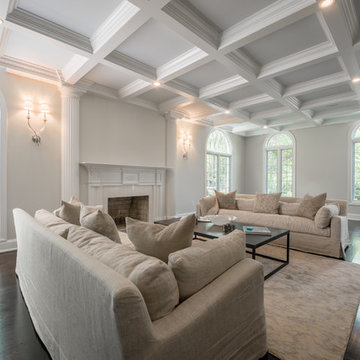
A blended family with 6 kids transforms a Villanova estate into a home for their modern-day Brady Bunch.
Photo by JMB Photoworks
Design ideas for an expansive transitional formal open concept living room in Philadelphia with a wall-mounted tv, beige walls, dark hardwood floors, a standard fireplace, a wood fireplace surround and brown floor.
Design ideas for an expansive transitional formal open concept living room in Philadelphia with a wall-mounted tv, beige walls, dark hardwood floors, a standard fireplace, a wood fireplace surround and brown floor.
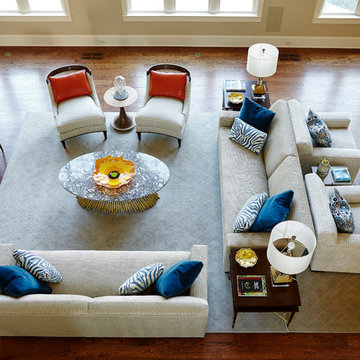
Ulrich Brinkmann Photography
Photo of an expansive transitional open concept living room in Atlanta with beige walls, dark hardwood floors, a standard fireplace, a wood fireplace surround and no tv.
Photo of an expansive transitional open concept living room in Atlanta with beige walls, dark hardwood floors, a standard fireplace, a wood fireplace surround and no tv.
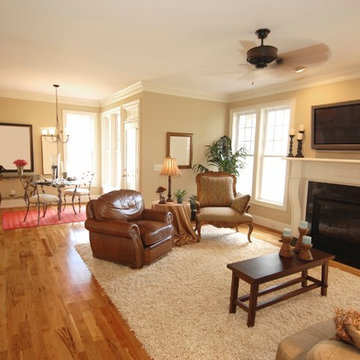
Interior Painting: Beige interior paint adds to the formal appeal of this great room. Cream accent paint enhances the room nicely and draws your eye to the beautiful hardwood flooring.
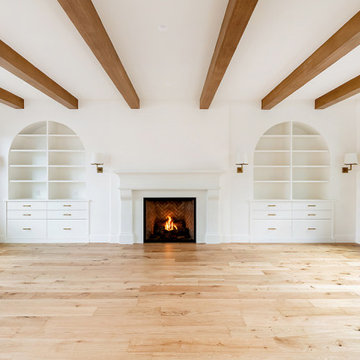
Photo of an expansive traditional open concept living room in Other with white walls, light hardwood floors, a standard fireplace, a wood fireplace surround and exposed beam.
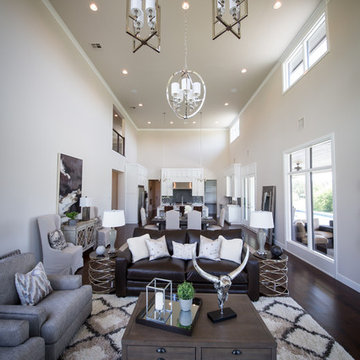
Design ideas for an expansive modern open concept living room in Other with grey walls, dark hardwood floors, a standard fireplace, a wood fireplace surround and a wall-mounted tv.
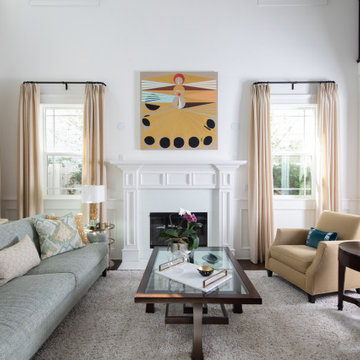
Buttery yellow and aqua tones abound in this dramatic double height living room. We installed custom drapery, rich chocolate brown wide plank flooring and a textural shag rug for coziness. Modern art compliments the farmhouse aesthetic.
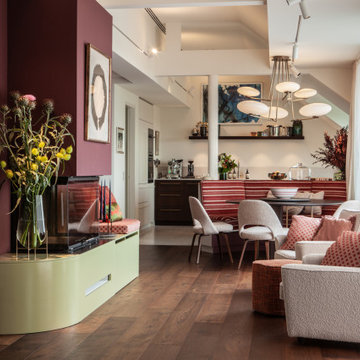
This is an example of an expansive midcentury formal open concept living room in Hamburg with red walls, medium hardwood floors, a standard fireplace, a wood fireplace surround, a concealed tv, brown floor and recessed.
Expansive Living Room Design Photos with a Wood Fireplace Surround
5