Expansive Living Room Design Photos with a Wood Stove
Refine by:
Budget
Sort by:Popular Today
21 - 40 of 548 photos
Item 1 of 3
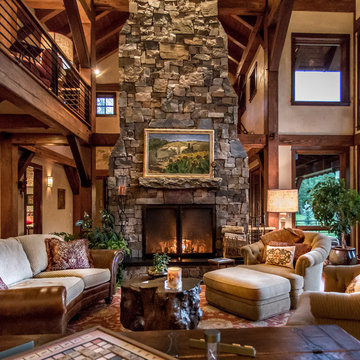
Inspiration for an expansive country living room in Denver with a wood stove and a stone fireplace surround.
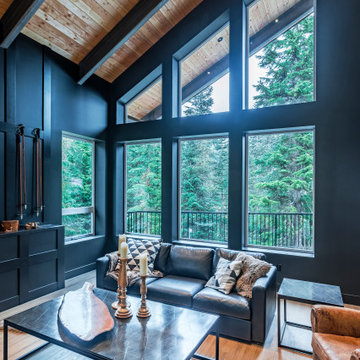
Black metal railings follow the theme of black beams and exposed structural steel beams. Benjamine Moore Black Beauty is a deep and striking colour leading up the upper level of the beautiful ski cabin.
Photo by Brice Ferre
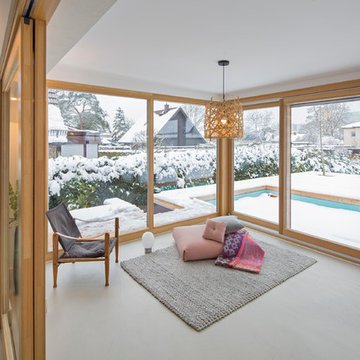
Fotograf: Jens Schumann
Der vielsagende Name „Black Beauty“ lag den Bauherren und Architekten nach Fertigstellung des anthrazitfarbenen Fassadenputzes auf den Lippen. Zusammen mit den ausgestülpten Fensterfaschen in massivem Lärchenholz ergibt sich ein reizvolles Spiel von Farbe und Material, Licht und Schatten auf der Fassade in dem sonst eher unauffälligen Straßenzug in Berlin-Biesdorf.
Das ursprünglich beige verklinkerte Fertighaus aus den 90er Jahren sollte den Bedürfnissen einer jungen Familie angepasst werden. Sie leitet ein erfolgreiches Internet-Startup, Er ist Ramones-Fan und -Sammler, Moderator und Musikjournalist, die Tochter ist gerade geboren. So modern und unkonventionell wie die Bauherren sollte auch das neue Heim werden. Eine zweigeschossige Galeriesituation gibt dem Eingangsbereich neue Großzügigkeit, die Zusammenlegung von Räumen im Erdgeschoss und die Neugliederung im Obergeschoss bieten eindrucksvolle Durchblicke und sorgen für Funktionalität, räumliche Qualität, Licht und Offenheit.
Zentrale Gestaltungselemente sind die auch als Sitzgelegenheit dienenden Fensterfaschen, die filigranen Stahltüren als Sonderanfertigung sowie der ebenso zum industriellen Charme der Türen passende Sichtestrich-Fußboden. Abgerundet wird der vom Charakter her eher kraftvolle und cleane industrielle Stil durch ein zartes Farbkonzept in Blau- und Grüntönen Skylight, Light Blue und Dix Blue und einer Lasurtechnik als Grundton für die Wände und kräftigere Farbakzente durch Craqueléfliesen von Golem. Ausgesuchte Leuchten und Lichtobjekte setzen Akzente und geben den Räumen den letzten Schliff und eine besondere Rafinesse. Im Außenbereich lädt die neue Stufenterrasse um den Pool zu sommerlichen Gartenparties ein.
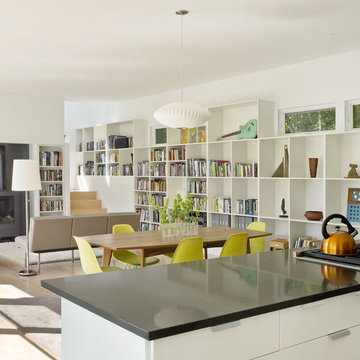
To view other projects by TruexCullins Architecture + Interior design visit www.truexcullins.com
Photos taken by Jim Westphalen
Photo of an expansive country open concept living room in Burlington with a library, white walls and a wood stove.
Photo of an expansive country open concept living room in Burlington with a library, white walls and a wood stove.
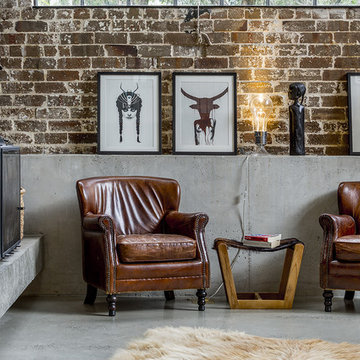
Inspiration for an expansive industrial open concept living room in Sydney with concrete floors, a wood stove and a wall-mounted tv.
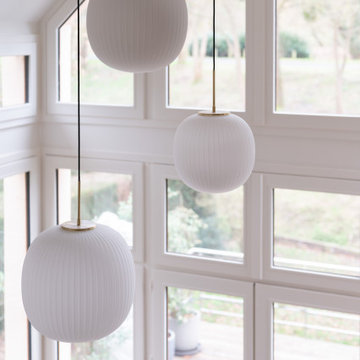
Dans cette maison datant de 1993, il y avait une grande perte de place au RDCH; Les clients souhaitaient une rénovation totale de ce dernier afin de le restructurer. Ils rêvaient d'un espace évolutif et chaleureux. Nous avons donc proposé de re-cloisonner l'ensemble par des meubles sur mesure et des claustras. Nous avons également proposé d'apporter de la lumière en repeignant en blanc les grandes fenêtres donnant sur jardin et en retravaillant l'éclairage. Et, enfin, nous avons proposé des matériaux ayant du caractère et des coloris apportant du peps!
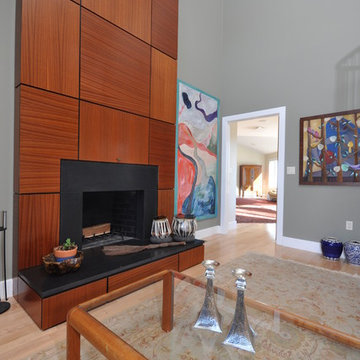
From design to construction implementation, this remodeling project will leave you amazed.Need your whole house remodeled? Look no further than this impressive project. An extraordinary blend of contemporary and classic design will leave your friends and family breathless as they step from one room to the other.
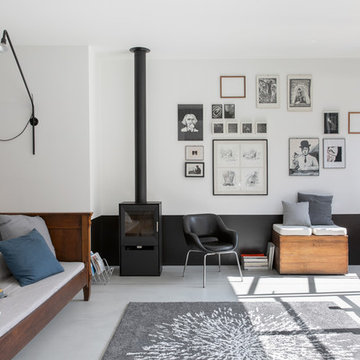
Photography: @angelitabonetti / @monadvisual
Styling: @alessandrachiarelli
Photo of an expansive industrial open concept living room in Milan with white walls, concrete floors, a wood stove, a metal fireplace surround, no tv and grey floor.
Photo of an expansive industrial open concept living room in Milan with white walls, concrete floors, a wood stove, a metal fireplace surround, no tv and grey floor.
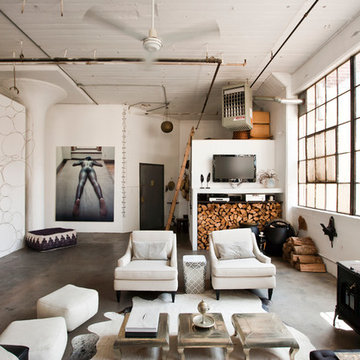
Photo: Chris Dorsey © 2013 Houzz
Design: Alina Preciado, Dar Gitane
Expansive industrial open concept living room in New York with white walls and a wood stove.
Expansive industrial open concept living room in New York with white walls and a wood stove.
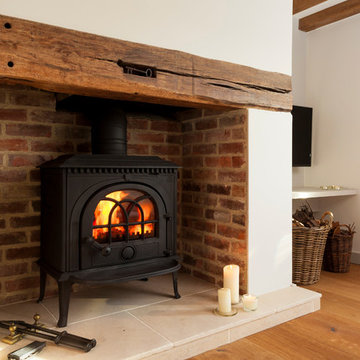
Wood Burning Stove - Refurbished Fireplace - limestone surround, plaster frontage with brick internal.
Chris Kemp
Photo of an expansive country open concept living room in Kent with white walls, medium hardwood floors, a wood stove, a brick fireplace surround and a wall-mounted tv.
Photo of an expansive country open concept living room in Kent with white walls, medium hardwood floors, a wood stove, a brick fireplace surround and a wall-mounted tv.
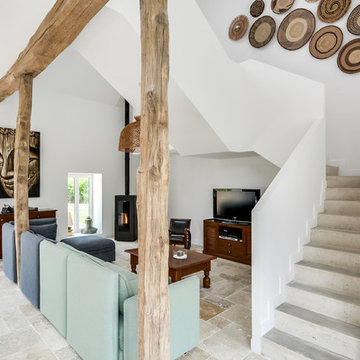
meero
Design ideas for an expansive scandinavian open concept living room in Other with a library, white walls, marble floors, a wood stove, a freestanding tv and beige floor.
Design ideas for an expansive scandinavian open concept living room in Other with a library, white walls, marble floors, a wood stove, a freestanding tv and beige floor.
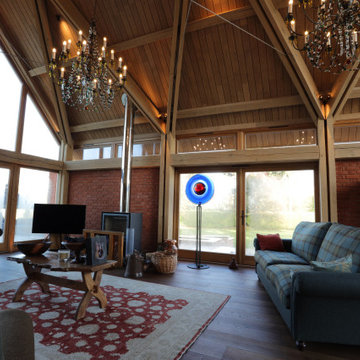
Formal living room with vaulted ceiling and exposed timbers.
This is an example of an expansive arts and crafts formal enclosed living room in London with brown walls, dark hardwood floors, a wood stove, a freestanding tv and vaulted.
This is an example of an expansive arts and crafts formal enclosed living room in London with brown walls, dark hardwood floors, a wood stove, a freestanding tv and vaulted.

Inspiration for an expansive beach style open concept living room in Cornwall with light hardwood floors, a wood stove, a stone fireplace surround, a freestanding tv and brick walls.
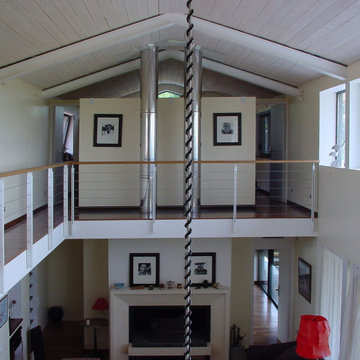
Photo of an expansive modern open concept living room in Toulouse with white walls, laminate floors, a wood stove, a plaster fireplace surround, no tv and brown floor.
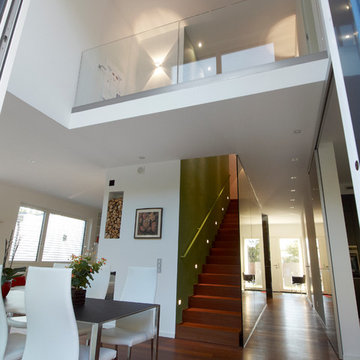
Individuelles Wohnen nach Maß - www.architekt-steger.de © Foto Thilo Auer | www.thiloauer.com
Photo of an expansive contemporary formal open concept living room in Munich with white walls, dark hardwood floors, a wood stove and a plaster fireplace surround.
Photo of an expansive contemporary formal open concept living room in Munich with white walls, dark hardwood floors, a wood stove and a plaster fireplace surround.
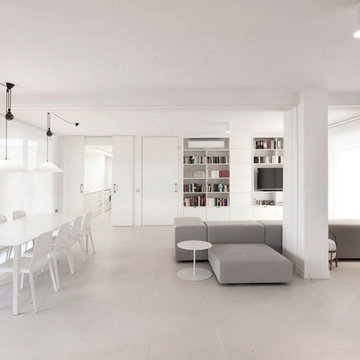
Inspiration for an expansive modern formal open concept living room in Barcelona with white walls, ceramic floors, no tv and a wood stove.
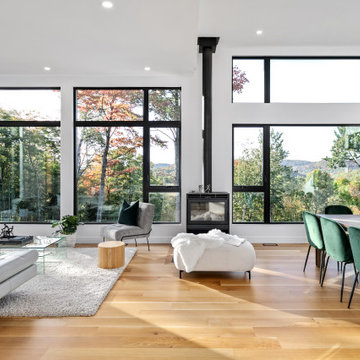
We had a great time staging this brand new two story home in the Laurentians, north of Montreal. The view and the colors of the changing leaves was the inspiration for our color palette in the living and dining room.
We actually sold all the furniture and accessories we brought into the home. Since there seems to be a shortage of furniture available, this idea of buying it from us has become a new trend.
If you are looking at selling your home or you would like us to furnish your new Air BNB, give us a call at 514-222-5553.
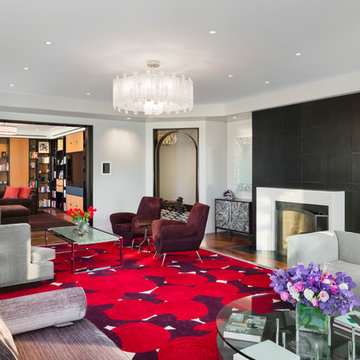
Large living room with two seating areas, wood-burning fire place, Chesney's Odeon mantle and leather paneled wall. The room opens onto the family media room with bronze and frosted glass pocket doors. A bronze arched doorway leads to the foyer. The room is lit with recessed downlights and wall washers as well as a glass 40" chandelier in the center of the room.
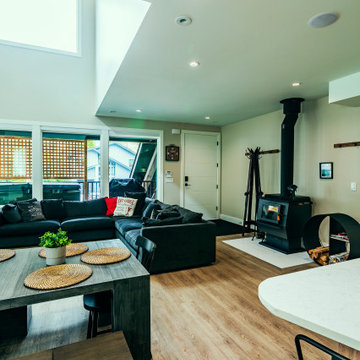
Photo by Brice Ferre
Inspiration for an expansive modern open concept living room in Vancouver with vinyl floors, a wood stove, a wall-mounted tv and brown floor.
Inspiration for an expansive modern open concept living room in Vancouver with vinyl floors, a wood stove, a wall-mounted tv and brown floor.
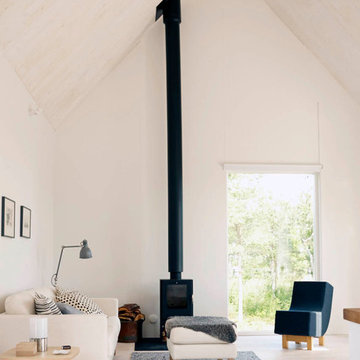
Inspiration for an expansive scandinavian formal open concept living room in Other with white walls, light hardwood floors and a wood stove.
Expansive Living Room Design Photos with a Wood Stove
2